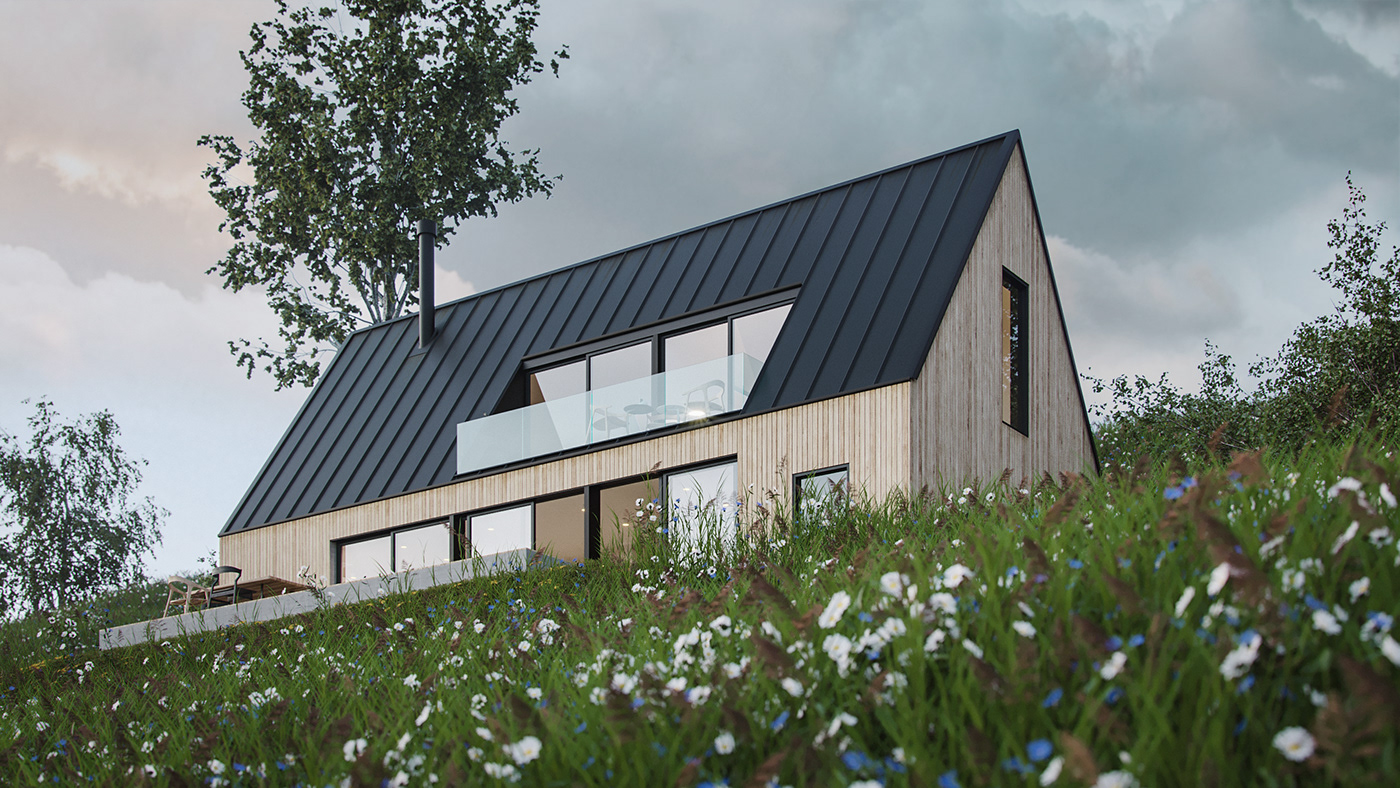Summer house on the slope
Location: Moscow region, Russia
Square: 210 m²

The customers of this house turned to Kelkh Architects with a request to create for them a modern analogue of the house-dacha, making the most of the steep terrain of the site with a view to the neighbourhood.

The house was designed as a summer residence, a place where you can escape from the stifling metropolis in the midsummer to spend time with your family.

We took as a basis the traditional type of house with a pitched roof from middle Russia and supplemented it with panoramic sliding windows, a large terrace, a free layout and a spacious balcony on the 2nd floor oriented on a picturesque view.

The house is made on the wood frame principle and is designed to stay mainly in the summer.



The open concept of the first floor sets the tone for the whole house and allows you to easily move through zones.
The mini-library, separated from the kitchen-living room by the fireplace, is a cozy place to talk and read books in the evenings.

An ordinary path leads to the house, keeping the entourage of wild terrain.

The interior is designed together with an architectural project.

Layout of the first and second floor.
by Kelkh Architects



