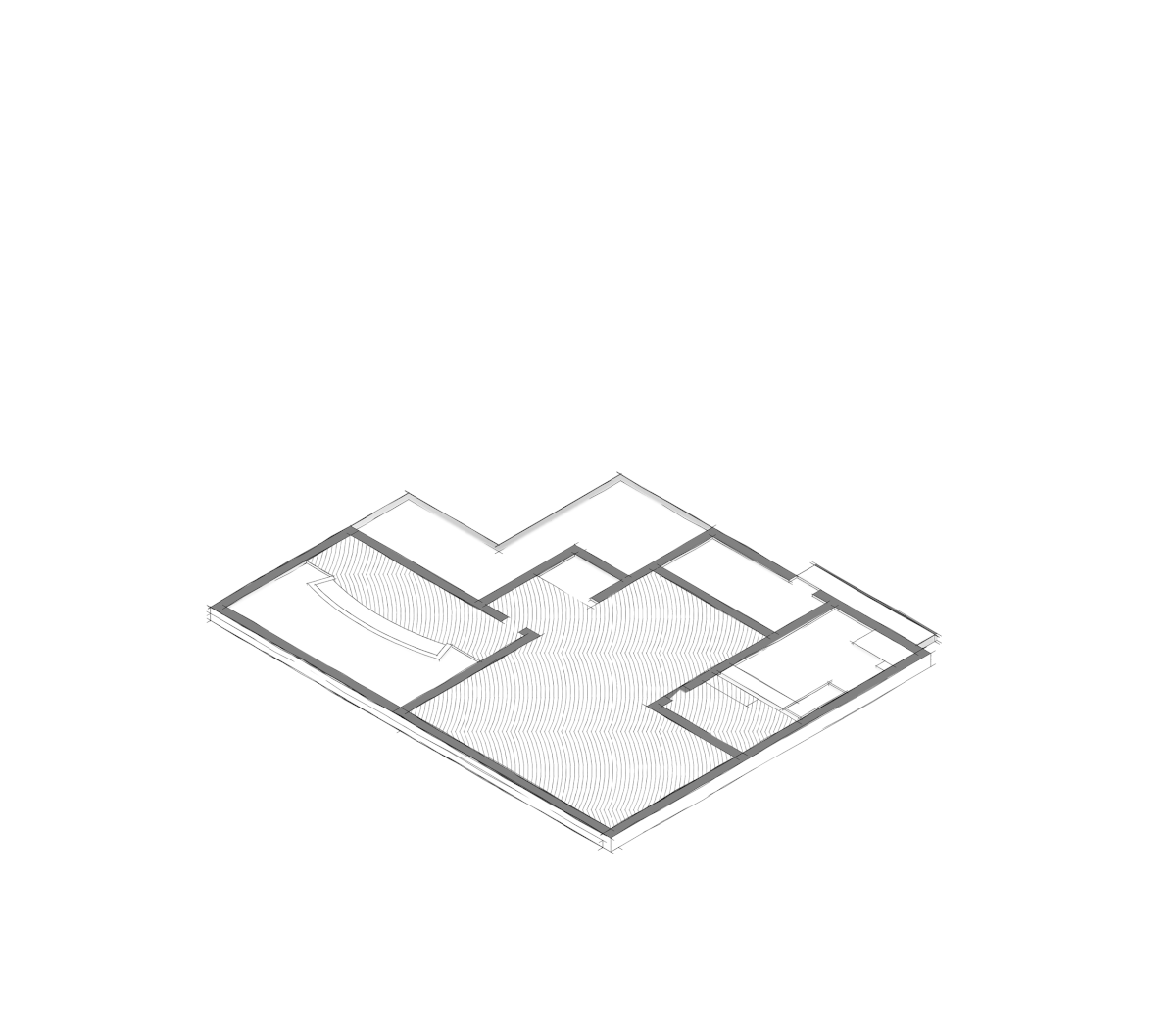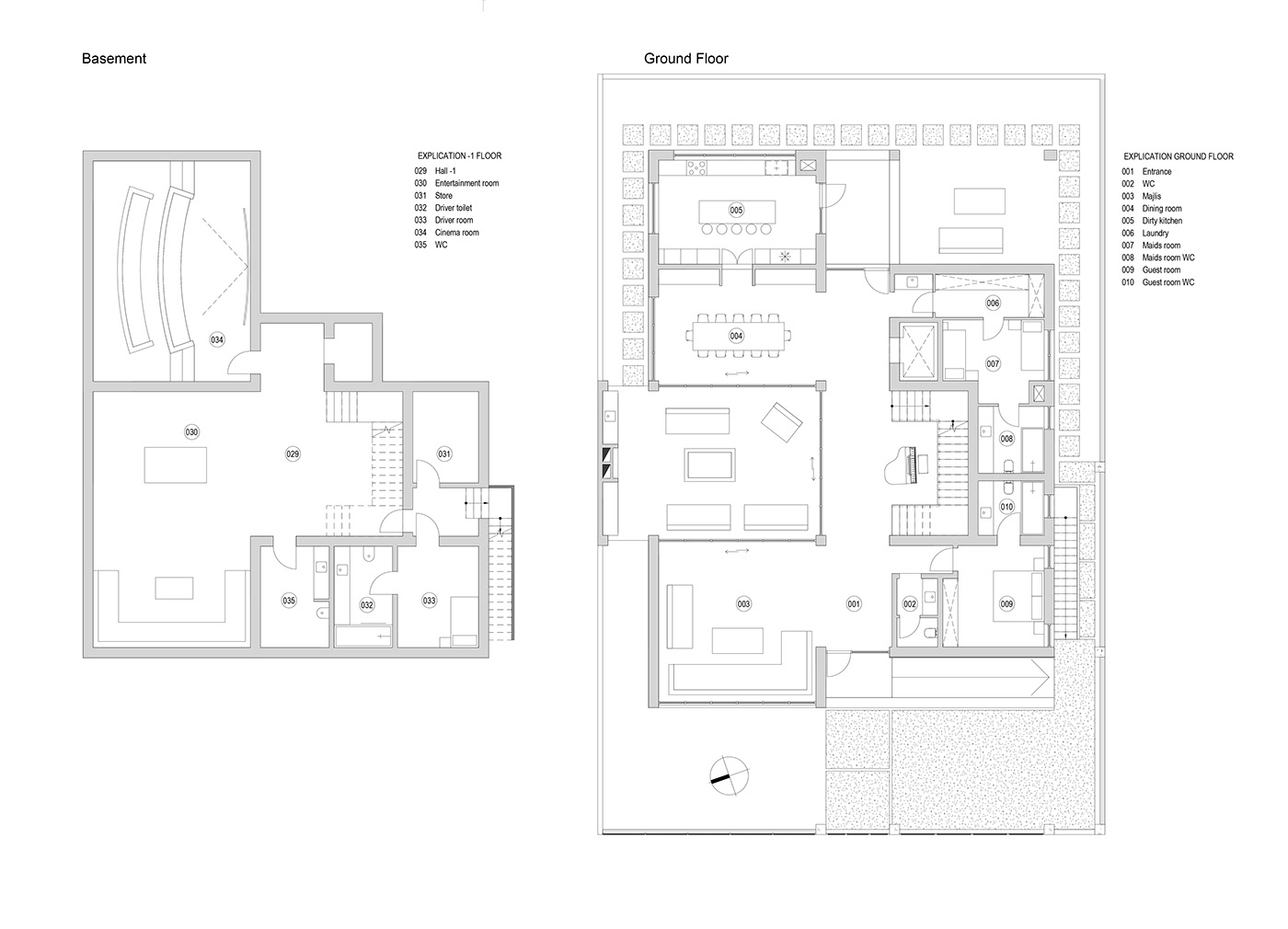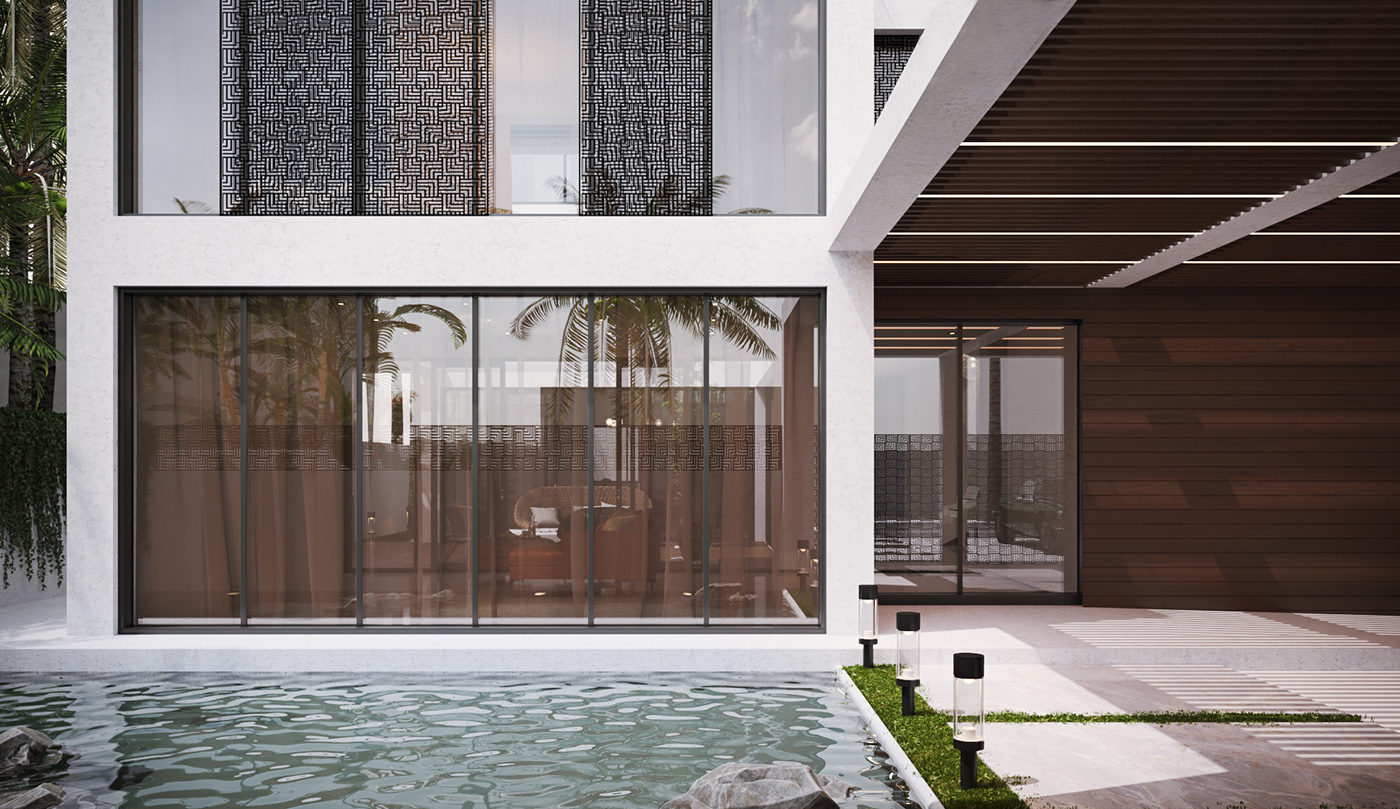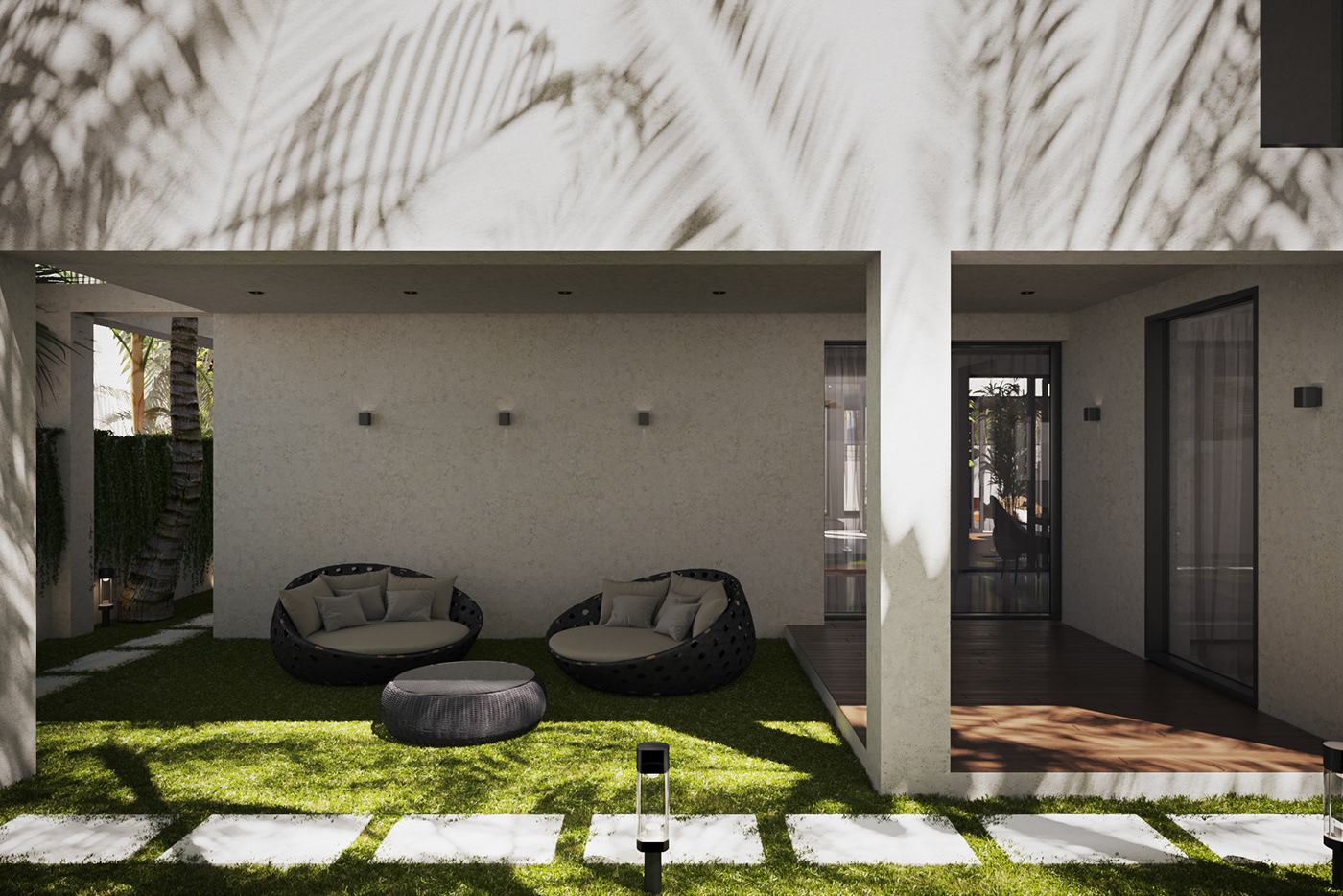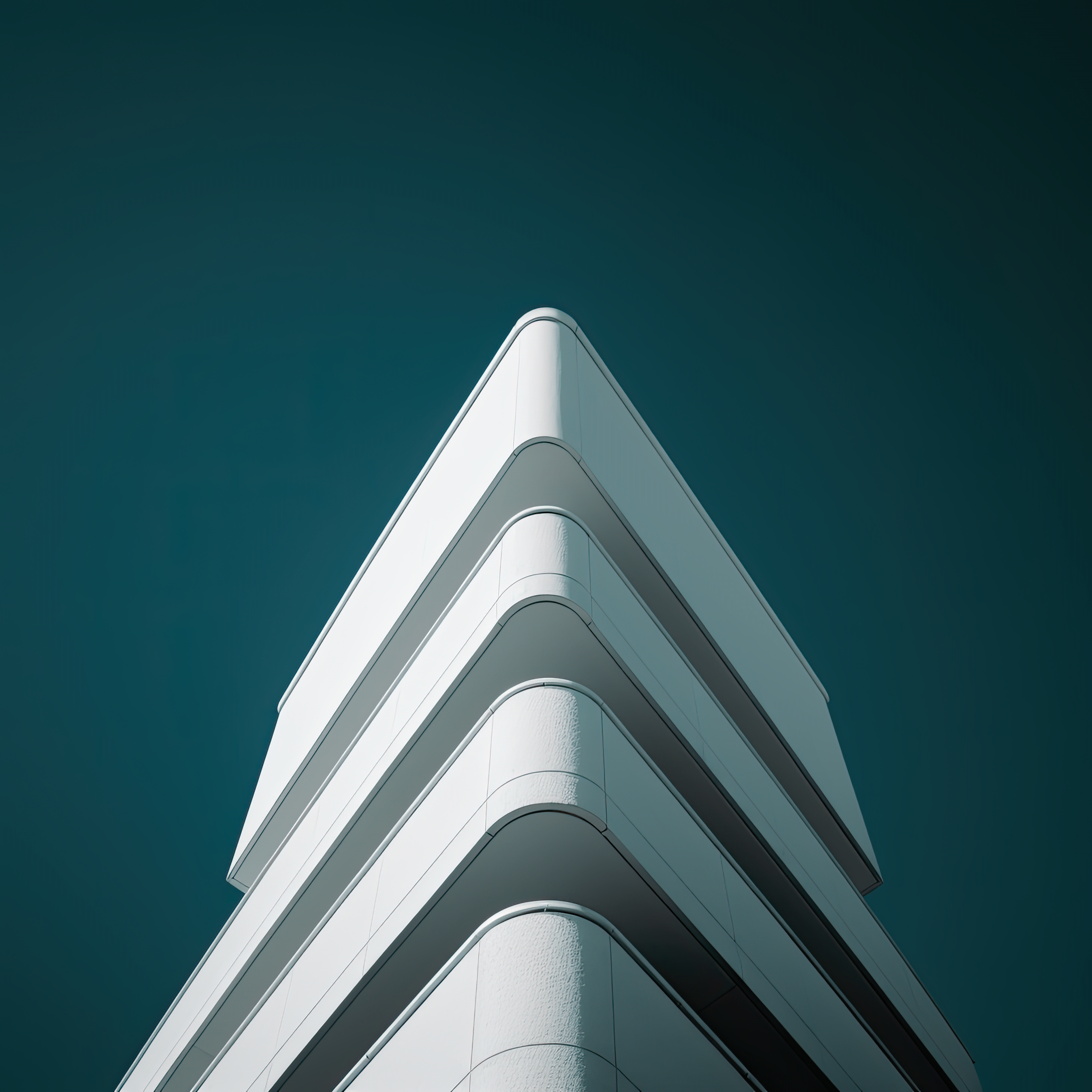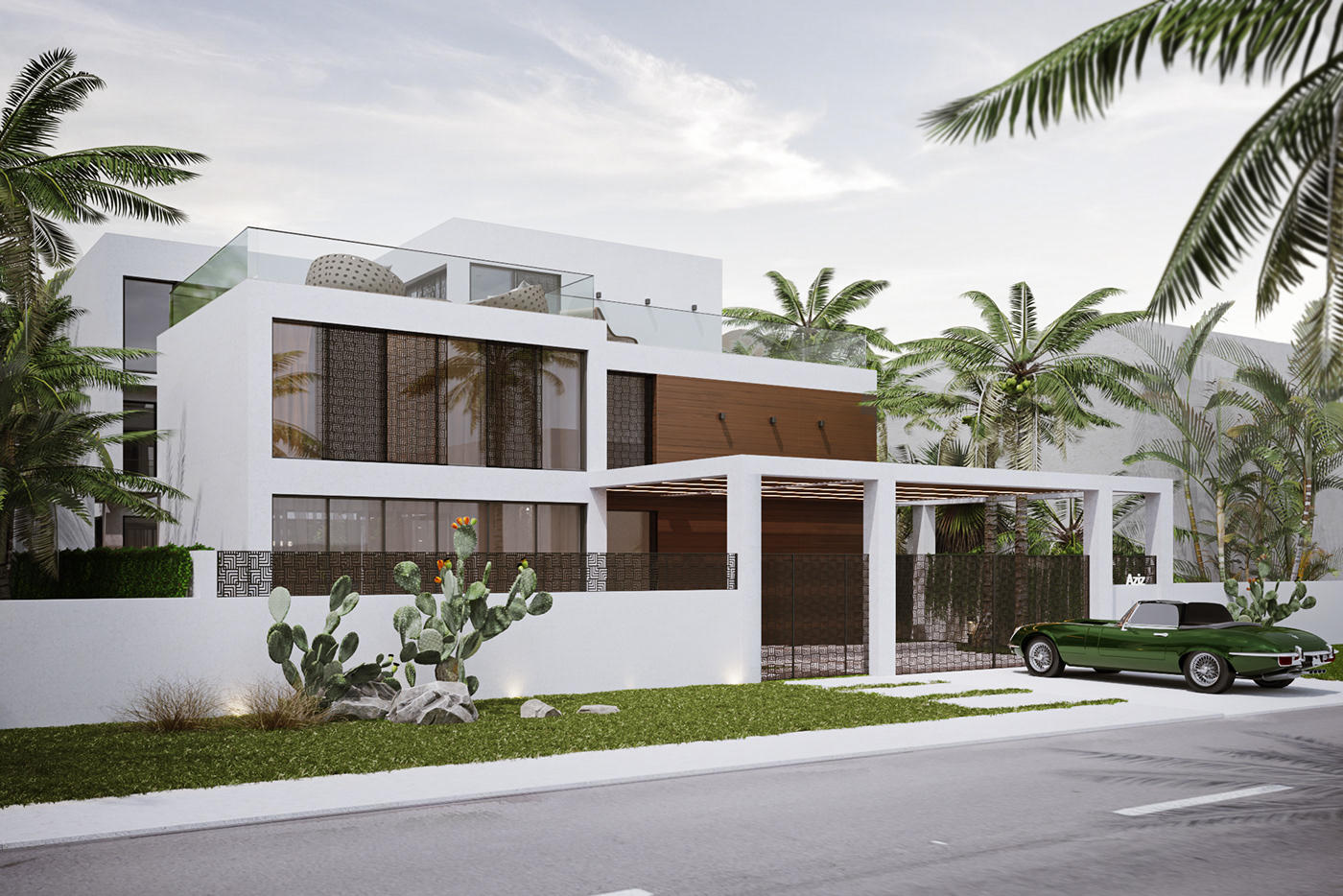
FULL HOUSE
Private residence in Oman for a large family. The composition of the premises that the owners wanted to see in their house is quite impressive - a kitchen, a dining room, a living room, 3 kid’s rooms with bathrooms, a guest block, a parents' bedroom with large wardrobe and a bathroom, a cinema, a rest room, various utility rooms, and the pool also had to be placed. The size of the land is only 20 * 30 meters ... so the house turned out to be 4-storey, one of the floors is a basement with a cinema and a billiard room.
The first floor includes a kitchen and a guest bedroom, while the dining room and living room are separated by a courtyard with a BBQ area. If you open the sliding windows, you get a beautiful overflowing space in which a very large company can fit! The idea of a courtyard arose when we realized that the space of the house is too big for the land. But we wanted to create a private space for recreation. Now all floors have balconies overlooking the courtyard, which will grow tall palm trees, so we protect the interior from the scorching sun and close from the neighbors.
The second floor is children's rooms with bathrooms, as well as a small living room only for family members. In the penthouse there is the parent block of rooms with access to the terrace, where the pool is located.
The first floor includes a kitchen and a guest bedroom, while the dining room and living room are separated by a courtyard with a BBQ area. If you open the sliding windows, you get a beautiful overflowing space in which a very large company can fit! The idea of a courtyard arose when we realized that the space of the house is too big for the land. But we wanted to create a private space for recreation. Now all floors have balconies overlooking the courtyard, which will grow tall palm trees, so we protect the interior from the scorching sun and close from the neighbors.
The second floor is children's rooms with bathrooms, as well as a small living room only for family members. In the penthouse there is the parent block of rooms with access to the terrace, where the pool is located.
