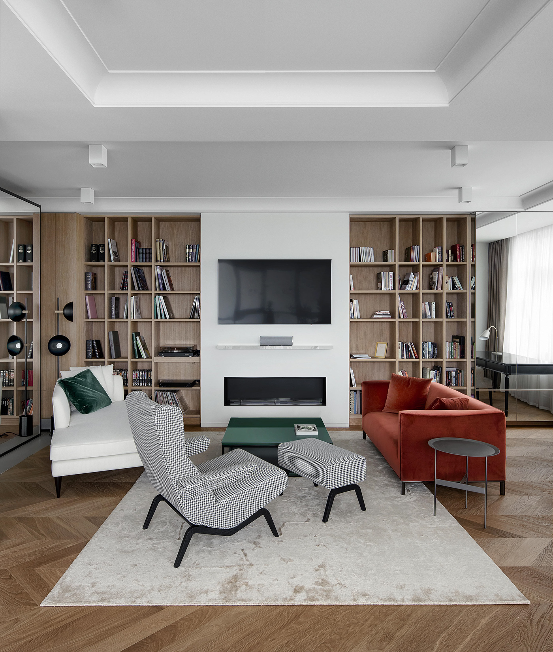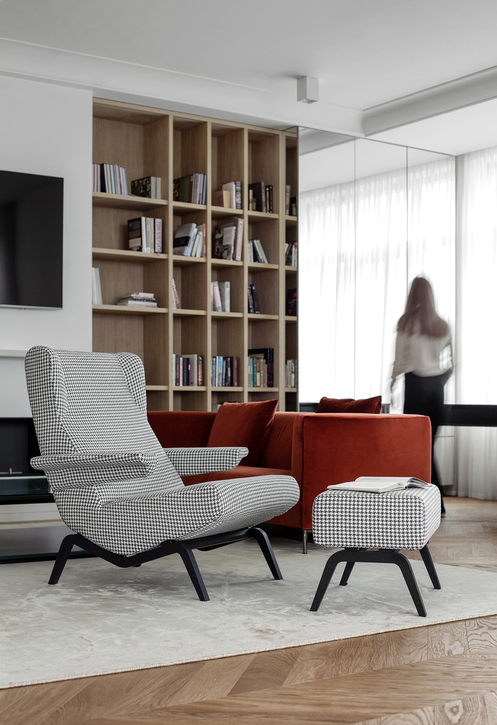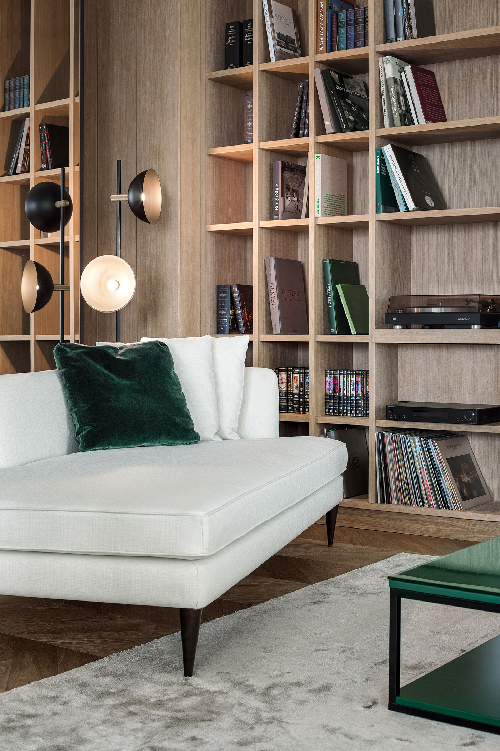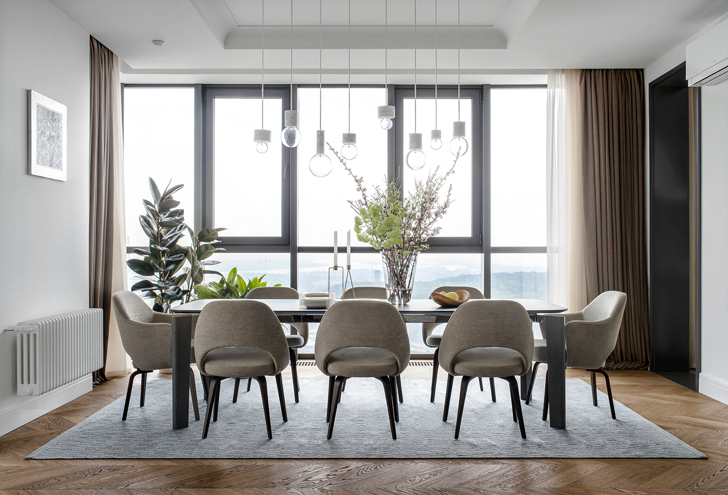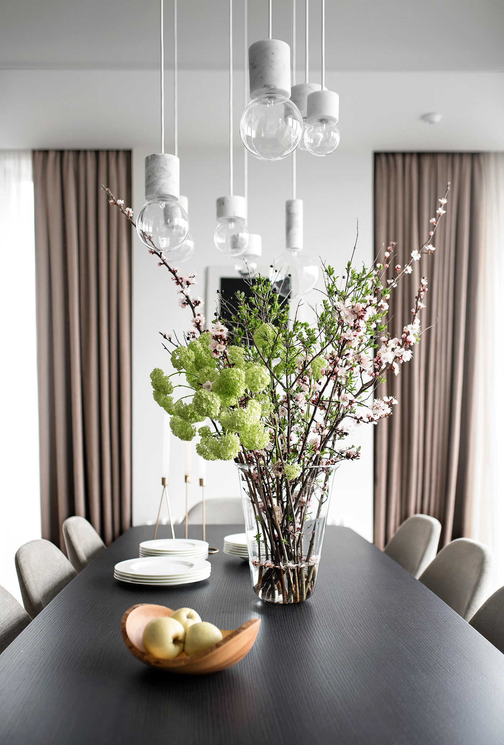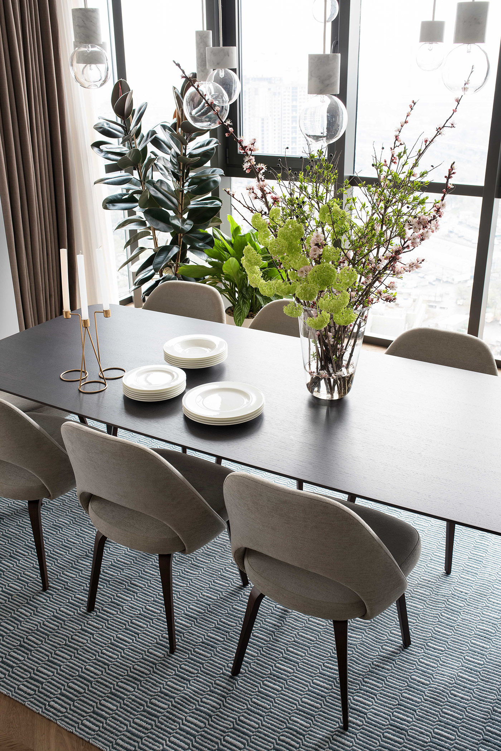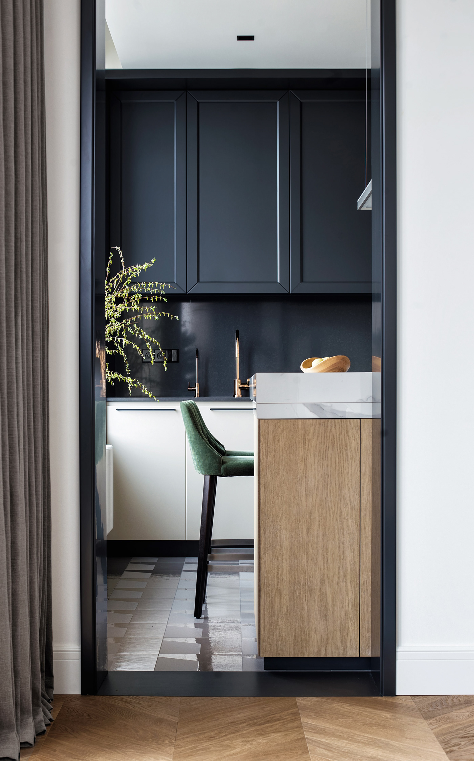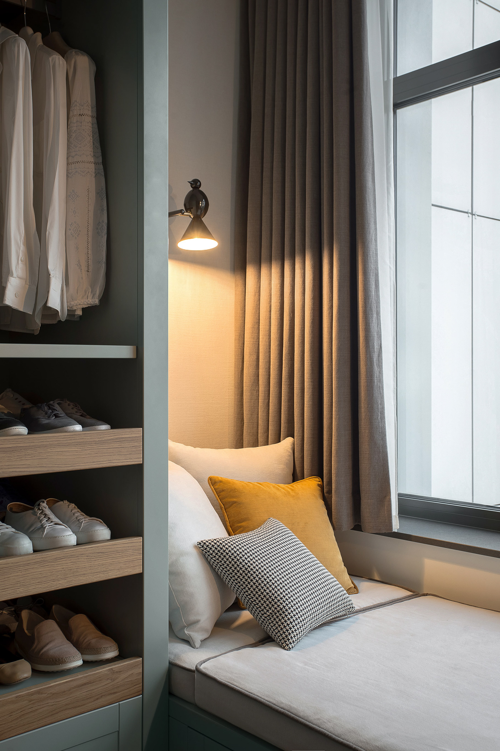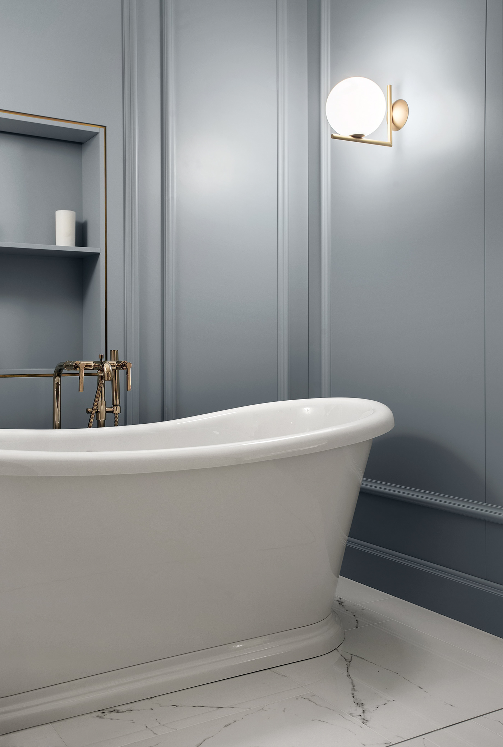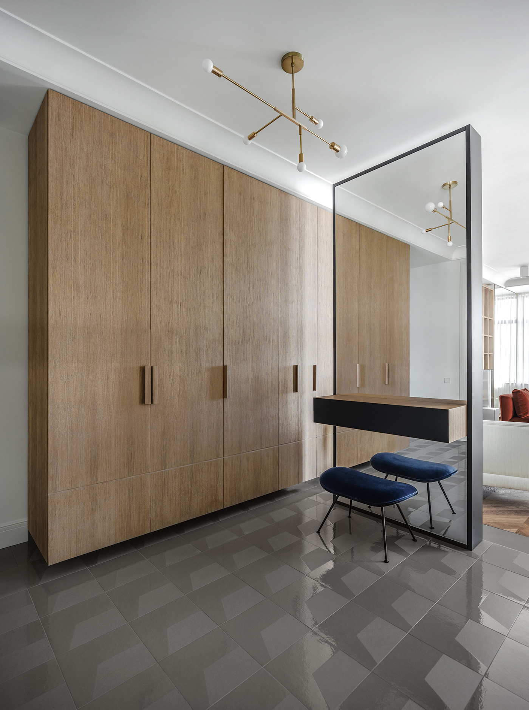29th APARTMENT
Architects: balbek bureau / Slava Balbek, Yevheniia Dubrovskaya
Project Area: 150 sq. m
Project Year: 2017-2018
Location: Kyiv, Ukraine
Photo credits: Yevhenii Avramenko, Andrey Bezuglov
Project Area: 150 sq. m
Project Year: 2017-2018
Location: Kyiv, Ukraine
Photo credits: Yevhenii Avramenko, Andrey Bezuglov
This 150 sq. m apartment, designed for a young woman, is located in a trendy neighborhood in the center of Kyiv. The apartment is located on the 29th floor. The panoramic view was the decisive factor in choosing the apartment.
The modern plan includes a large living room combined with a dining room and a kitchen, a laundry room with a guest bathroom, a large private area with a wardrobe, bedroom and a master bathroom. The living room features a fireplace and a TV set, lots of bookshelves and a cozy sofa unit. The kitchen design follows the spirit of the entire apartment: free-standing isle with a marble tabletop, pastel and contrasting dark colors of cabinets, copper-colored handles of the refrigerator and the same color tap, shimmering tile on the floor – all this makes the room attractive and ready to create culinary masterpieces.
The walk-in closet requires a special mention: its classic style furniture in pastel green matches golden finish of the light fixtures. The coziest place in the apartment is a bay window seating with soft cushions, a serene bolthole to enjoy the reading time. A quiet bedroom in a light color scheme and a bathroom featuring light-blue wall panels and marble flooring are the favorites of the apartment owner.
We strived to create a modern apartment with some references to classicism, boldly mixing minimalistic furniture with moldings and cornices, not forgetting the color splashes that appear here and there throughout the apartment. The owner actively participated in every stage of the design process. The final outcome – 29th Apartment – has been created thanks to the close collaboration between the architects and the client.
