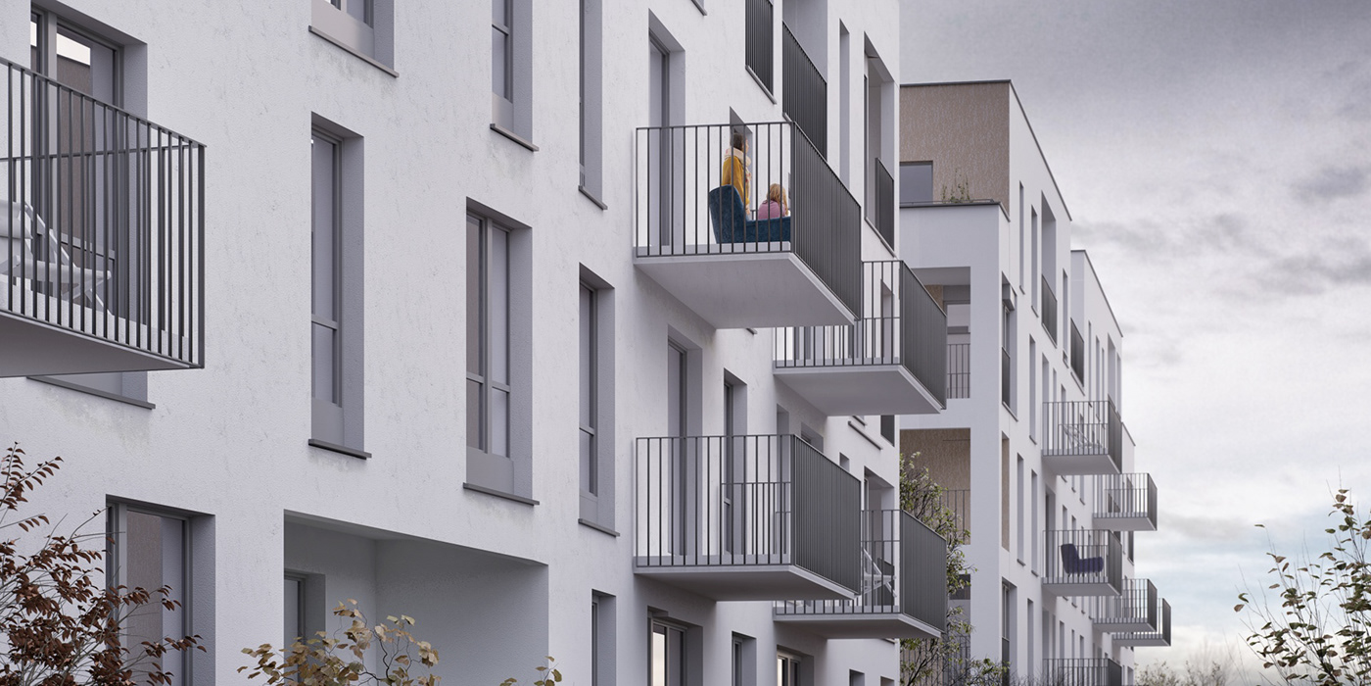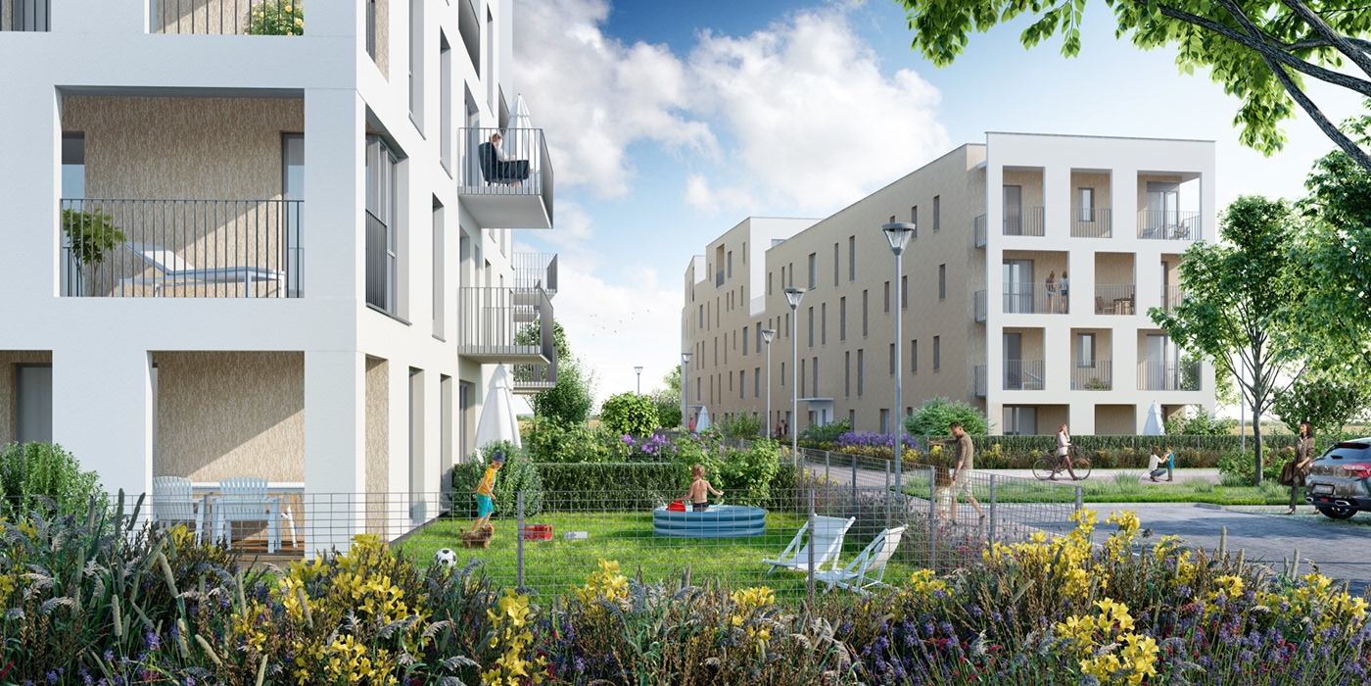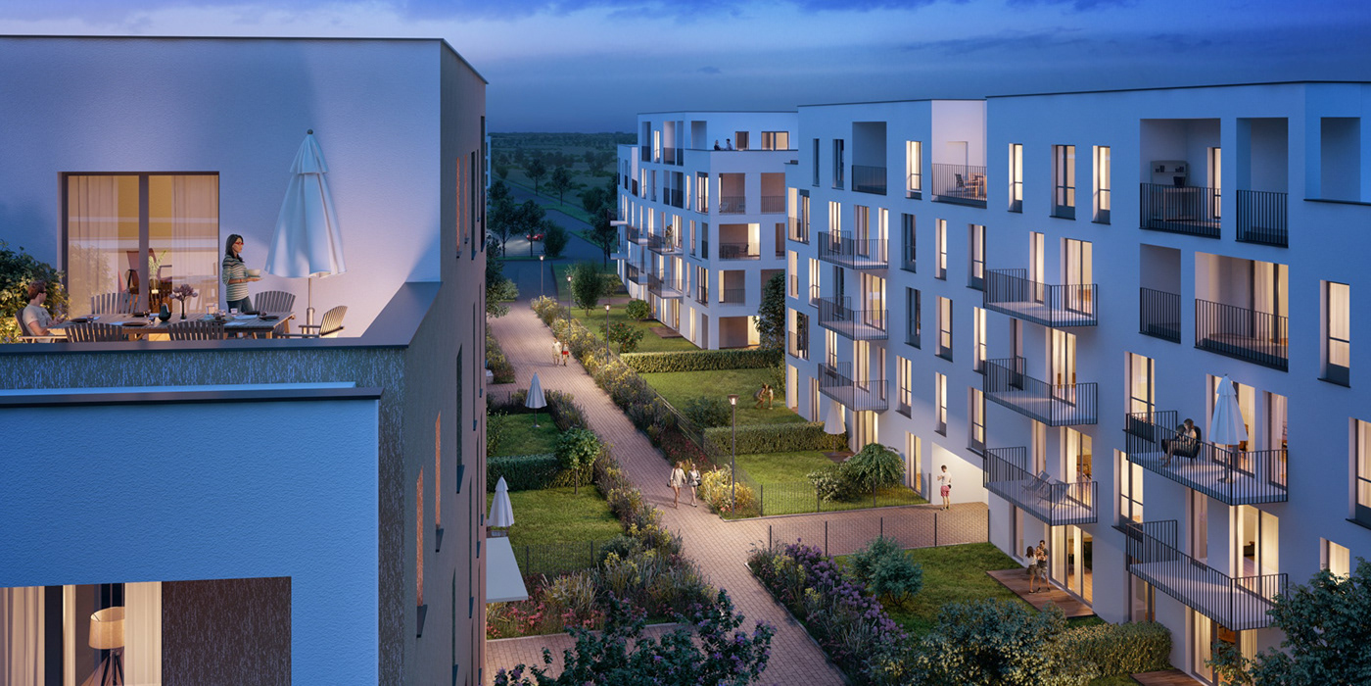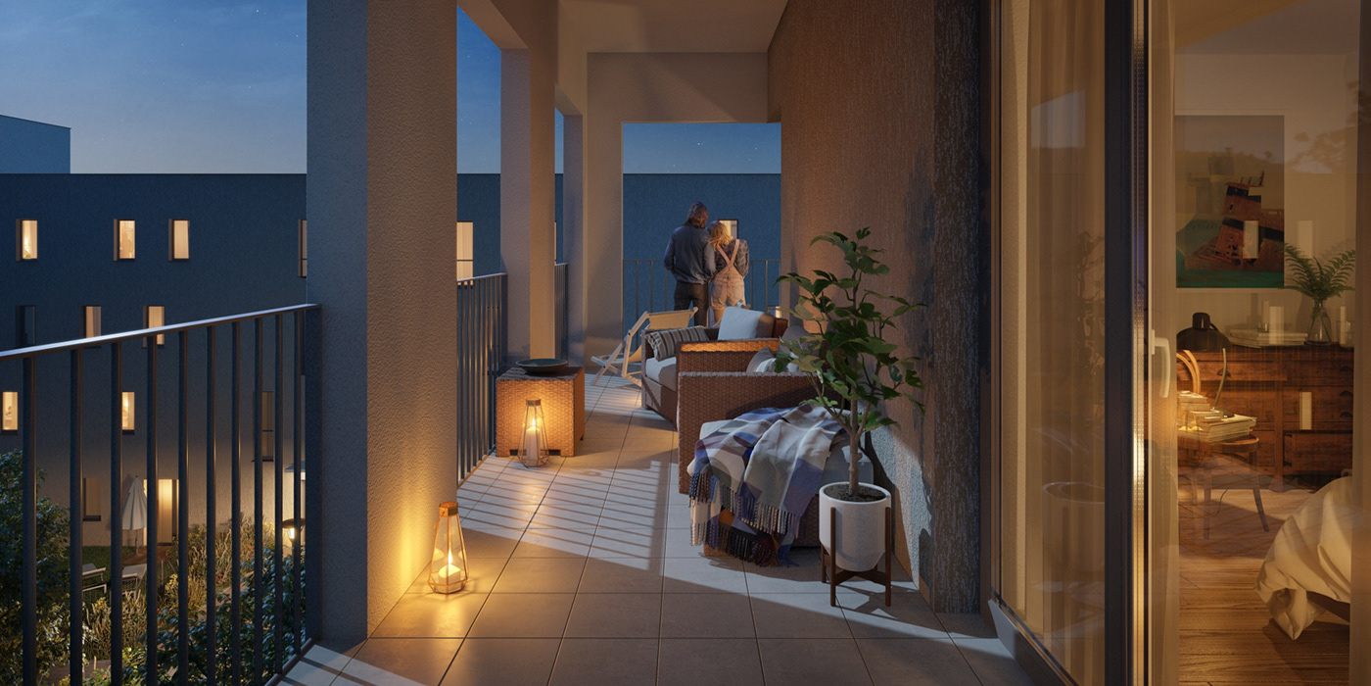Osiedle Śliwkowe - Poland
design- Gryf Development
Set of images depicting a multi family housing complex located on the outskirts of a major city in Poland.
Done in Archicad, 3ds Max, Vray, Photoshop with an extensive use of iToo Forest Pack plugin.

The development area is surrounded by lush meadows.

Simple and effective architecture is the main motive in the design.

The layout of buildings complimented by carefully designed greenery create a private enclosure for the inhabitants.

Despite the dense layout, there's a lot of daylight distributed to all apartments.

Multiple rooftop terraces enable inhabitants to enjoy a serene evening.

3d paper-like maquette for easier apartment selection.

Rooftop apartment with a panoramic terrace.

Characteristic gable wall terraces with an access from all apartment rooms.




