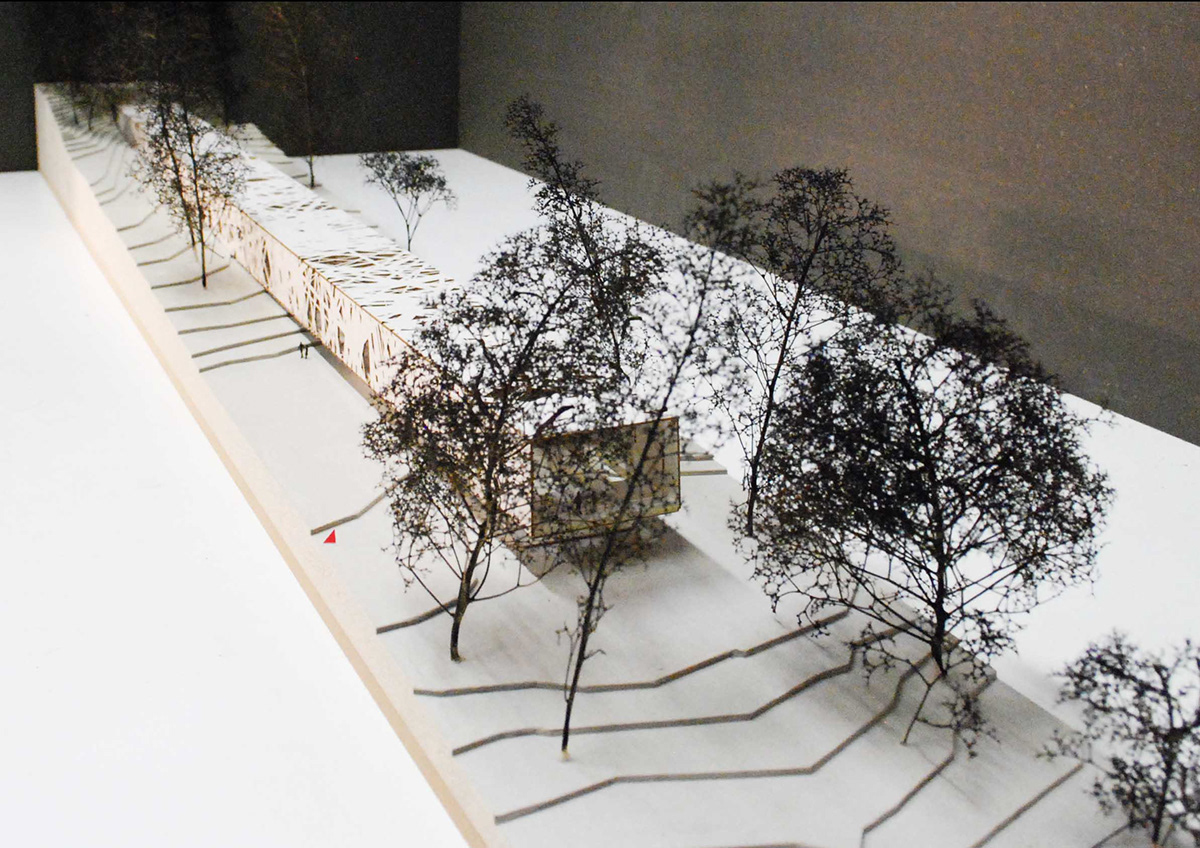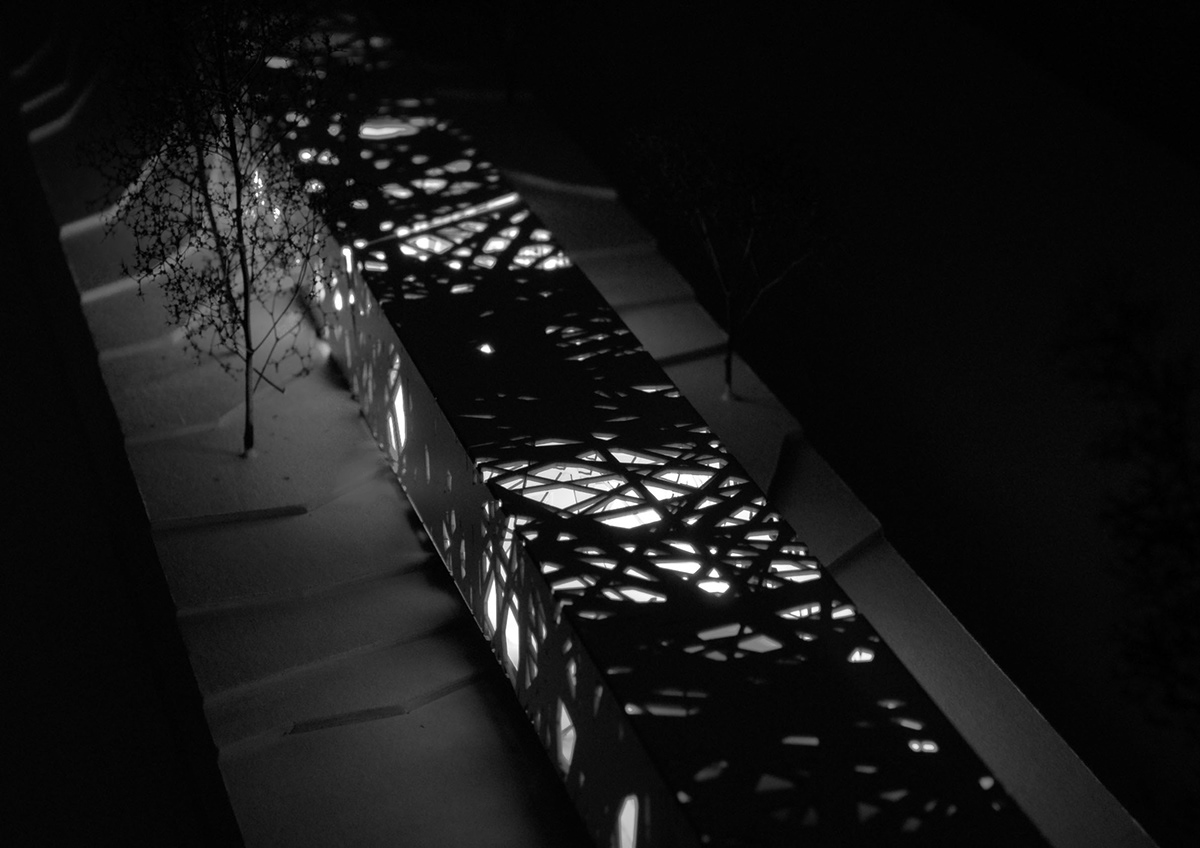ambassador residence
Teheran / Iran
Teheran / Iran
habitation - workspace - representation
In the northern part of Tehran, between the desert and the mountains,there is a green
site on a narrow hill. Between the old trees, the long body of the building is layed inside the sloped ground.
site on a narrow hill. Between the old trees, the long body of the building is layed inside the sloped ground.
The interdependence between the building and the hill is balanced in a way, which results
that the front of the building floating over and the back of it hidden under the ground.
Also the programm of the residence is divided in two parts. The administrative area
for events and receptions and the privat living area for the ambassador and his family.
for events and receptions and the privat living area for the ambassador and his family.
The logical consequence is to sort the needed rooms according to their level of privacy and to place them on the line of the building from back being privat to front being public.
The building is also structured from the inside to outside. The transparent rooms are
coated in a massive shell.
The open structure of that shell regulates through the openingsize how much light and air goes inside the core.
The ornamentic appearance intermediates to the persian culture and takes the same traditional function.
The ornamentic appearance intermediates to the persian culture and takes the same traditional function.
The building ends with an elevated balcony towards the city of Tehran and allows for a great view.

teheran - ...
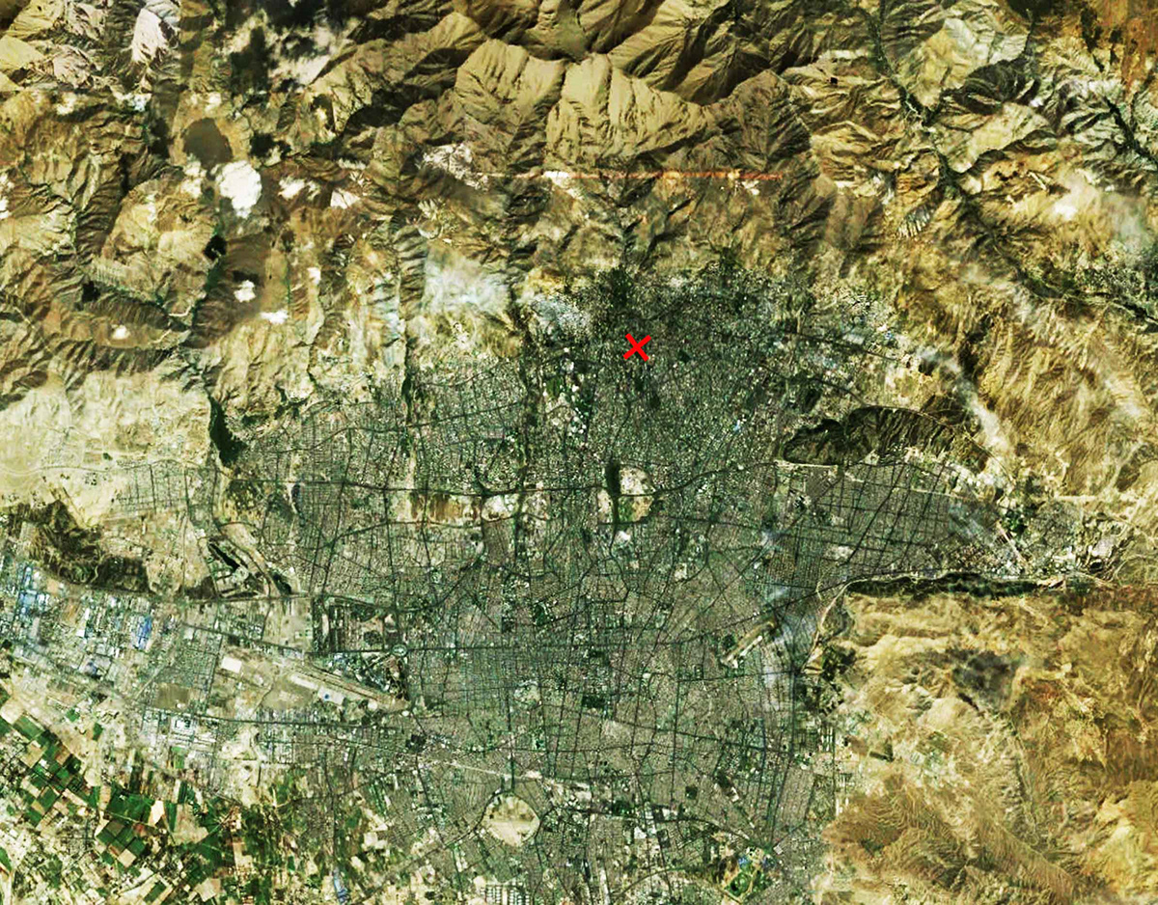

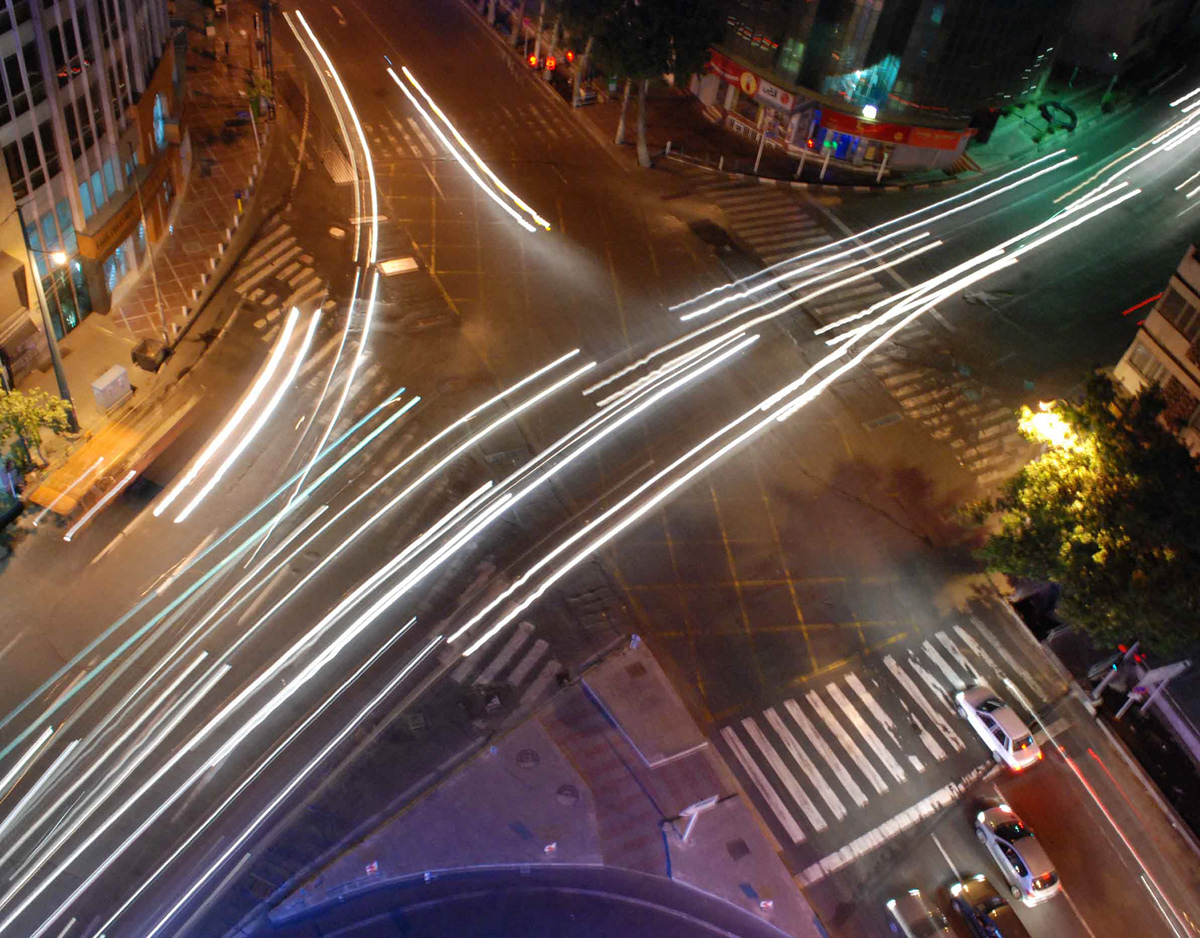

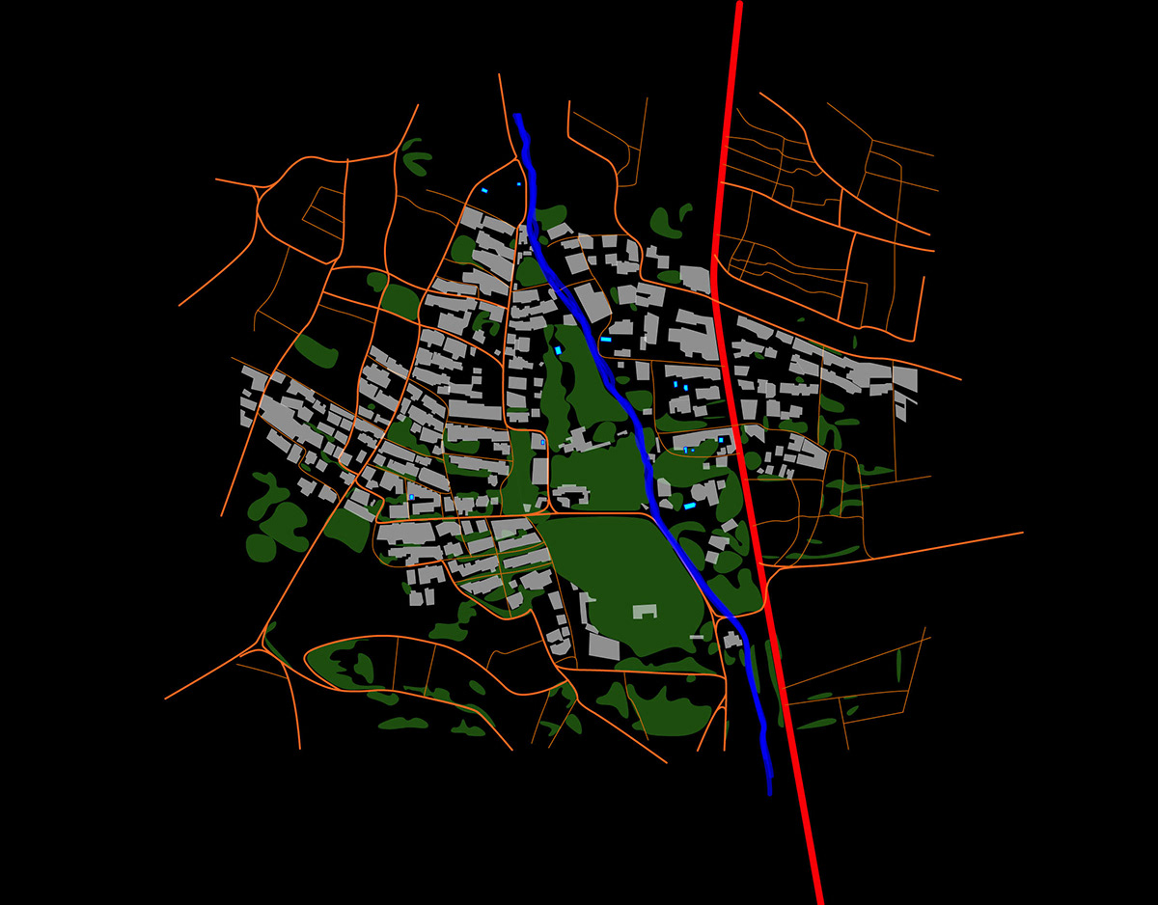


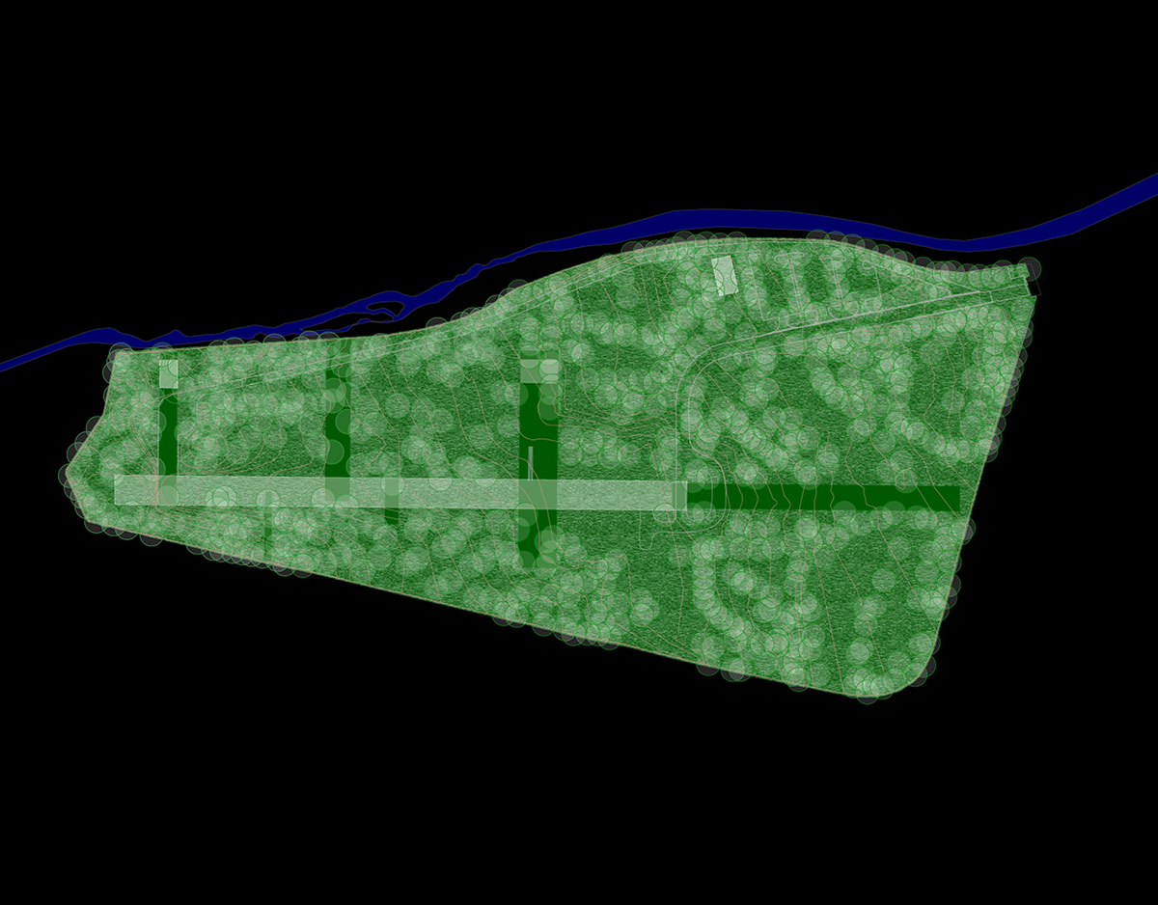

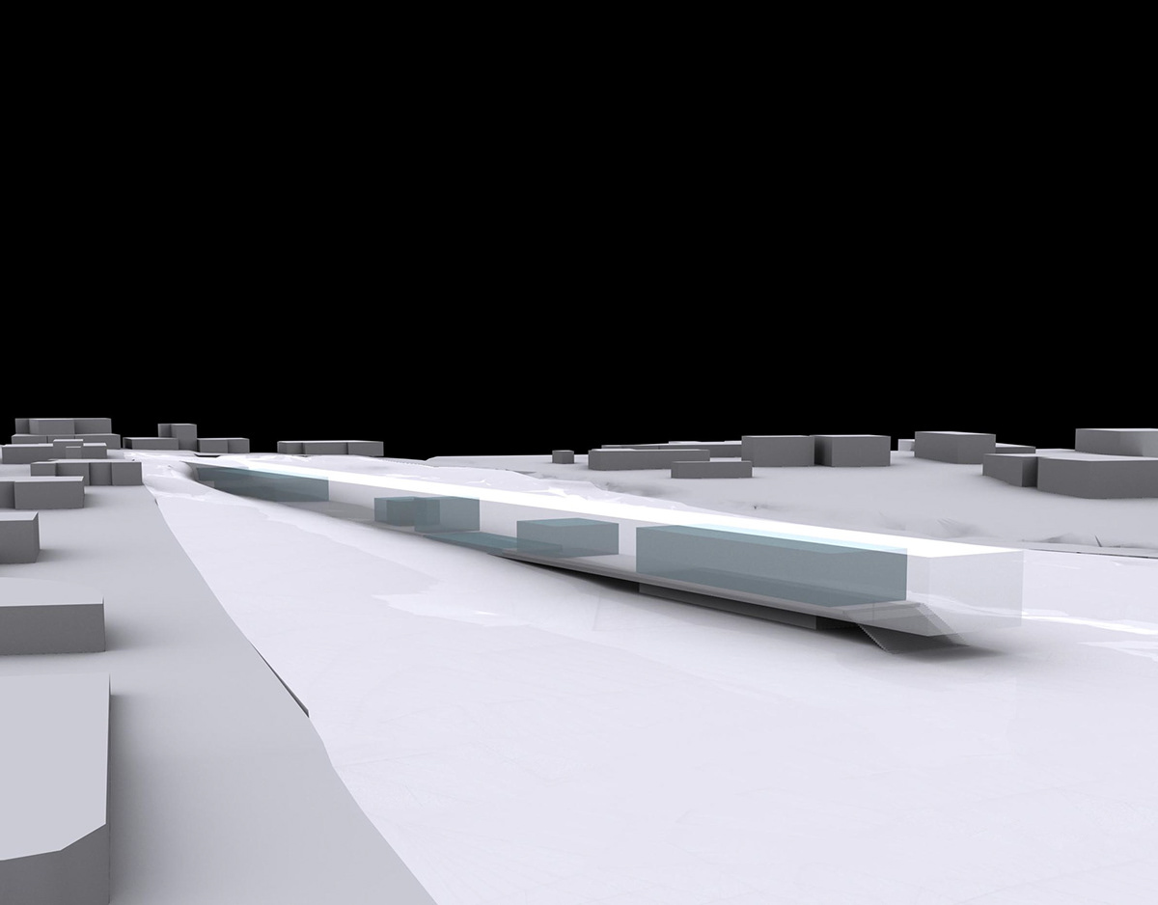

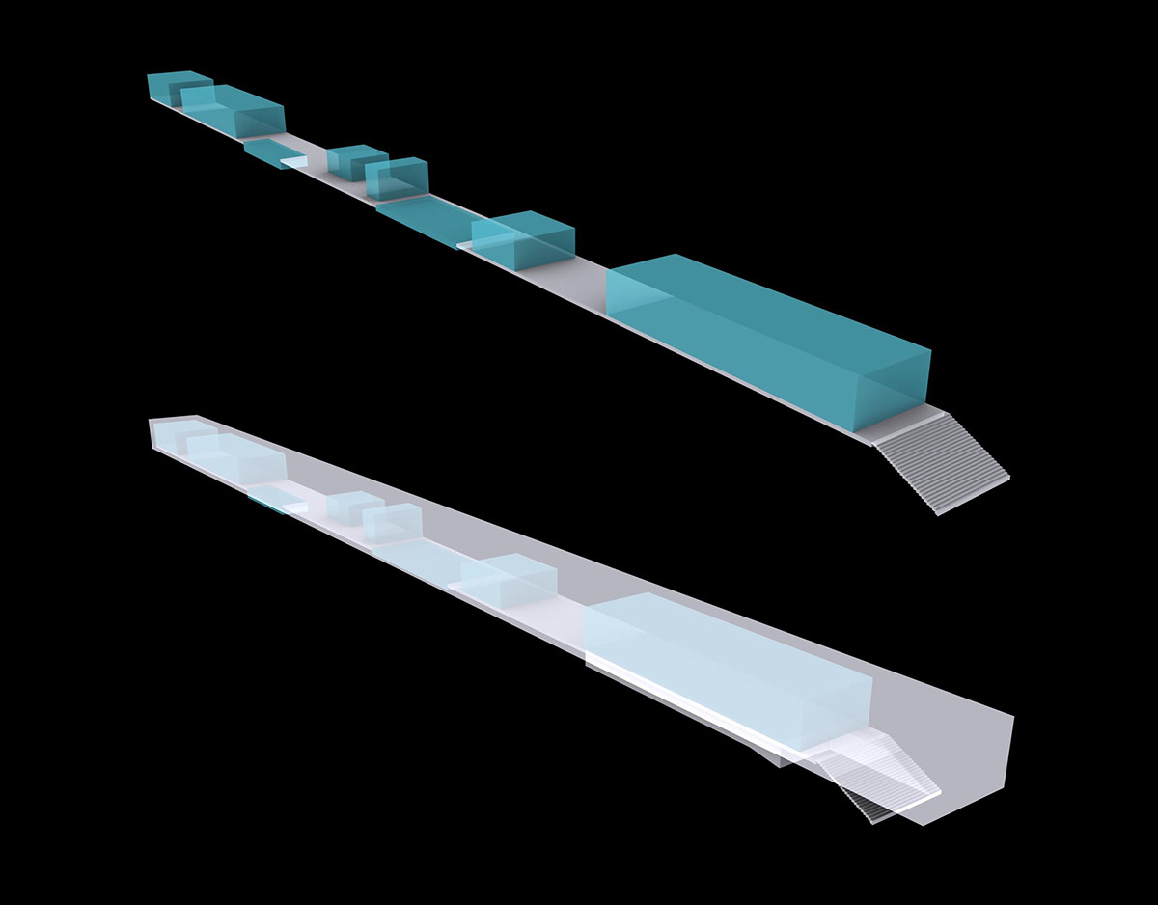
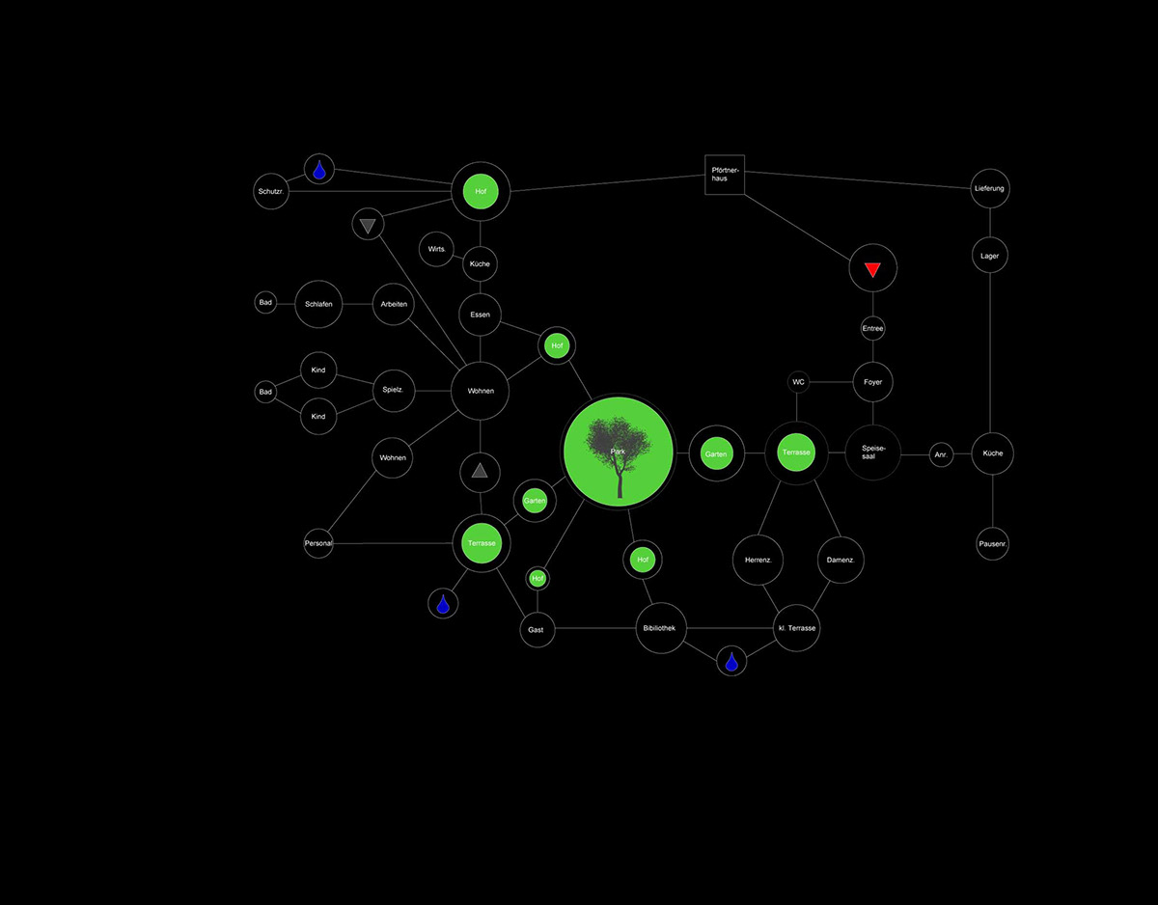



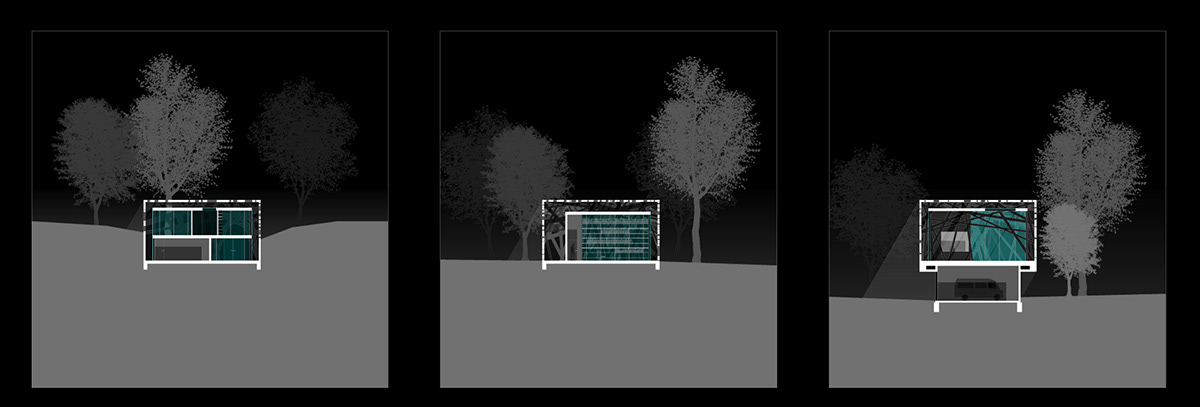



ornament






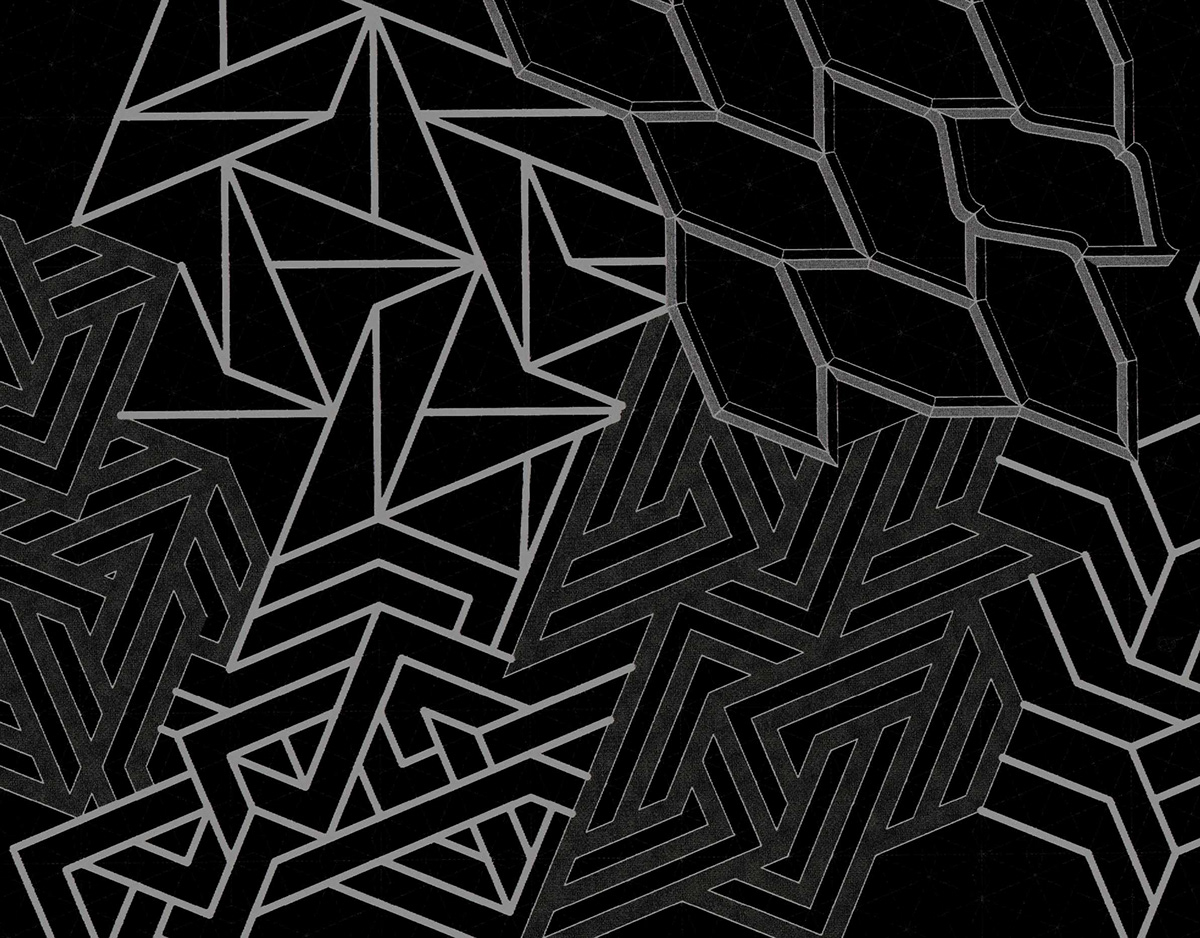


structure of the covering

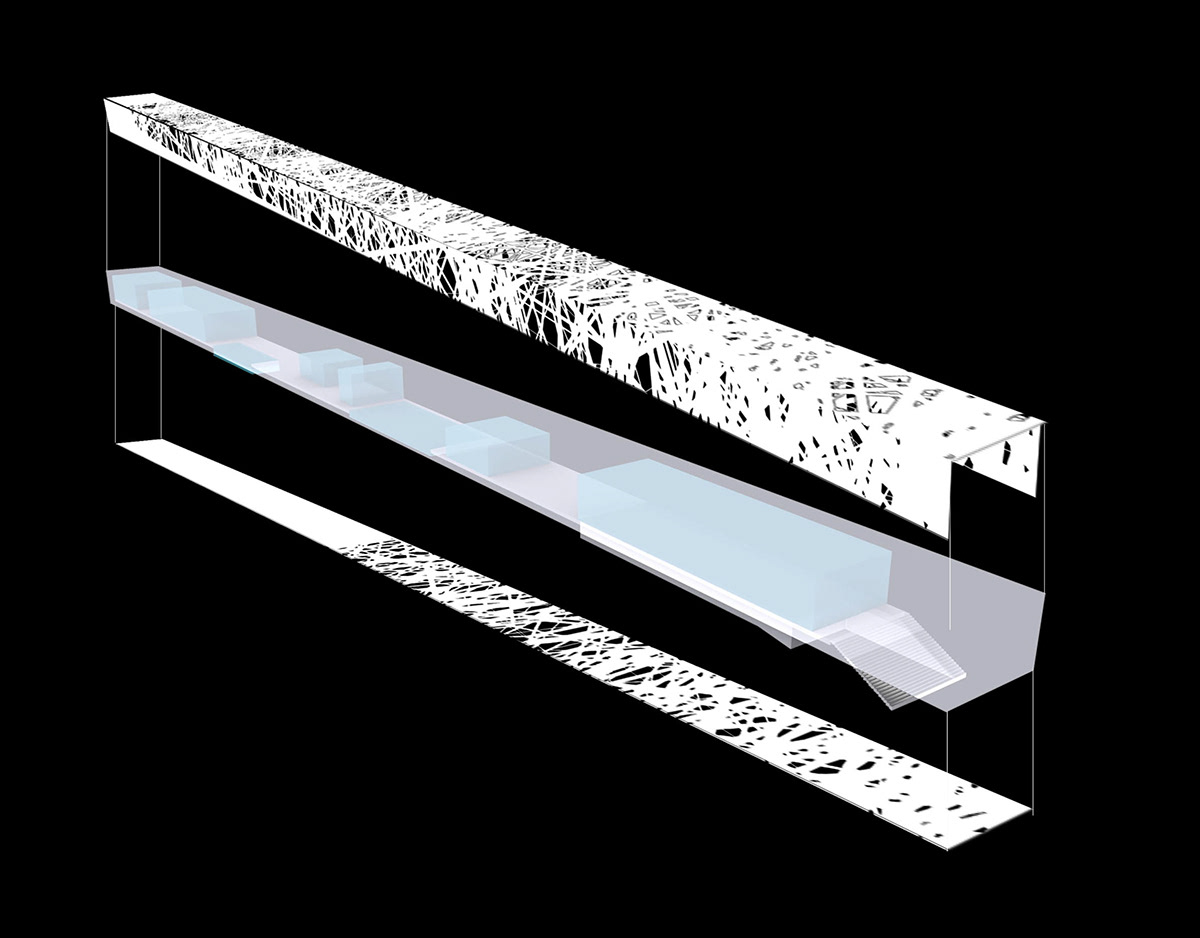

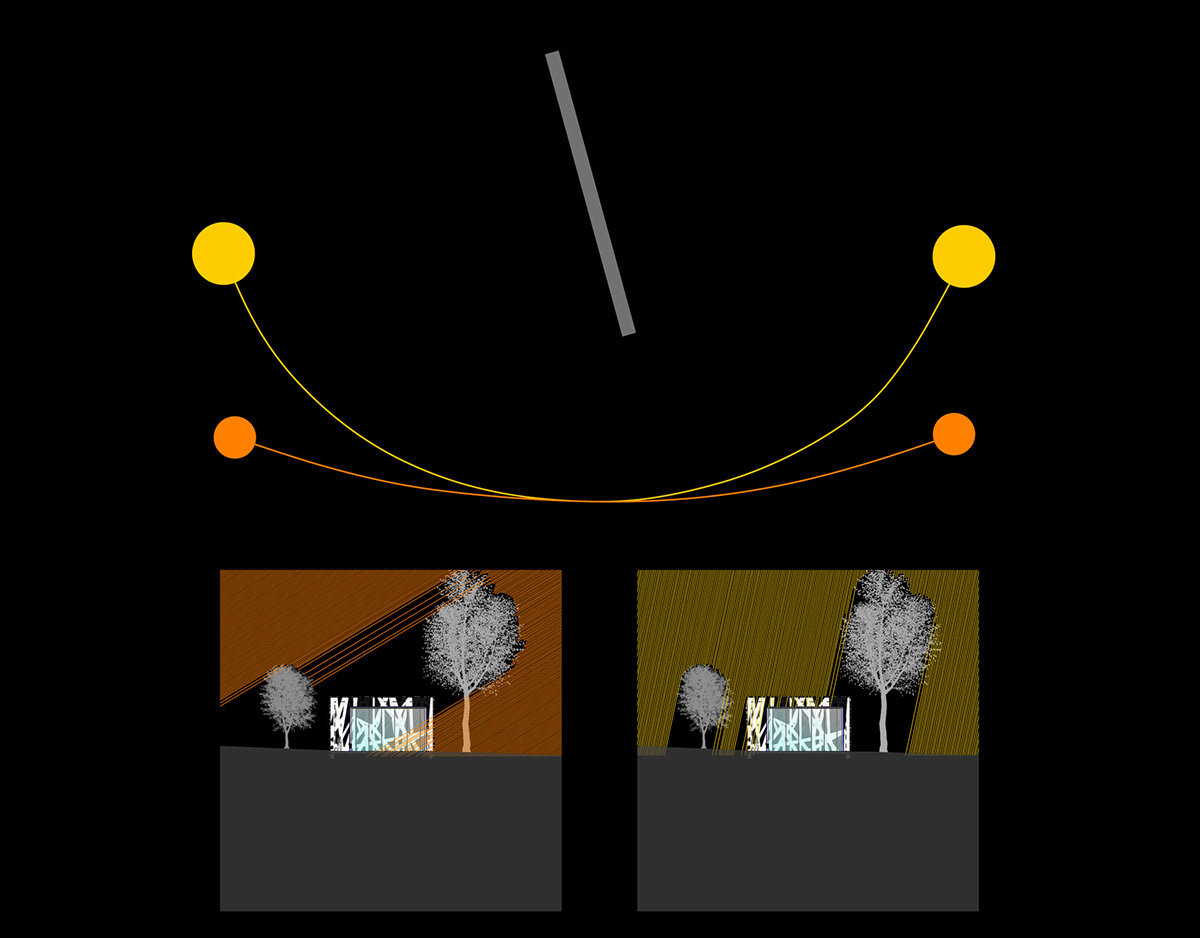

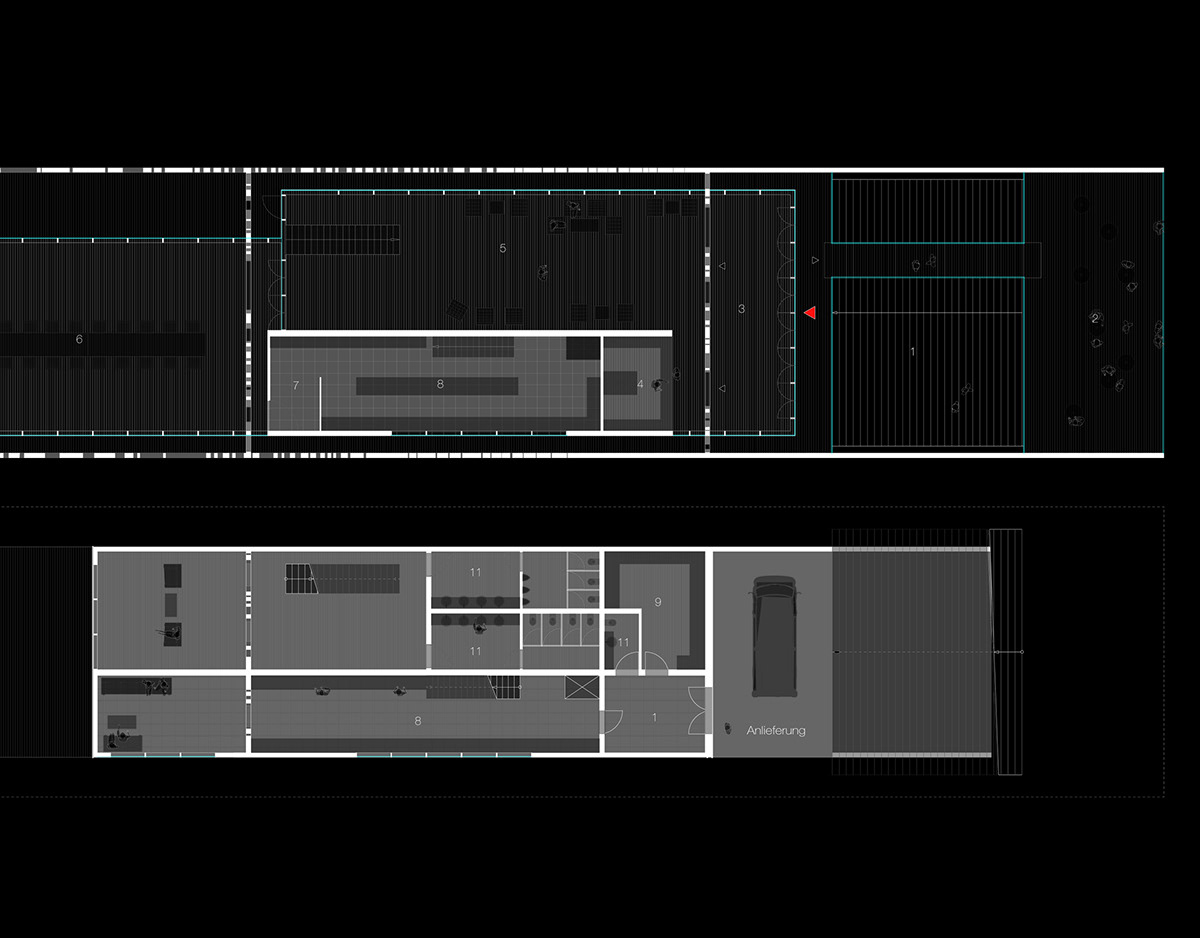
representativ part of the building
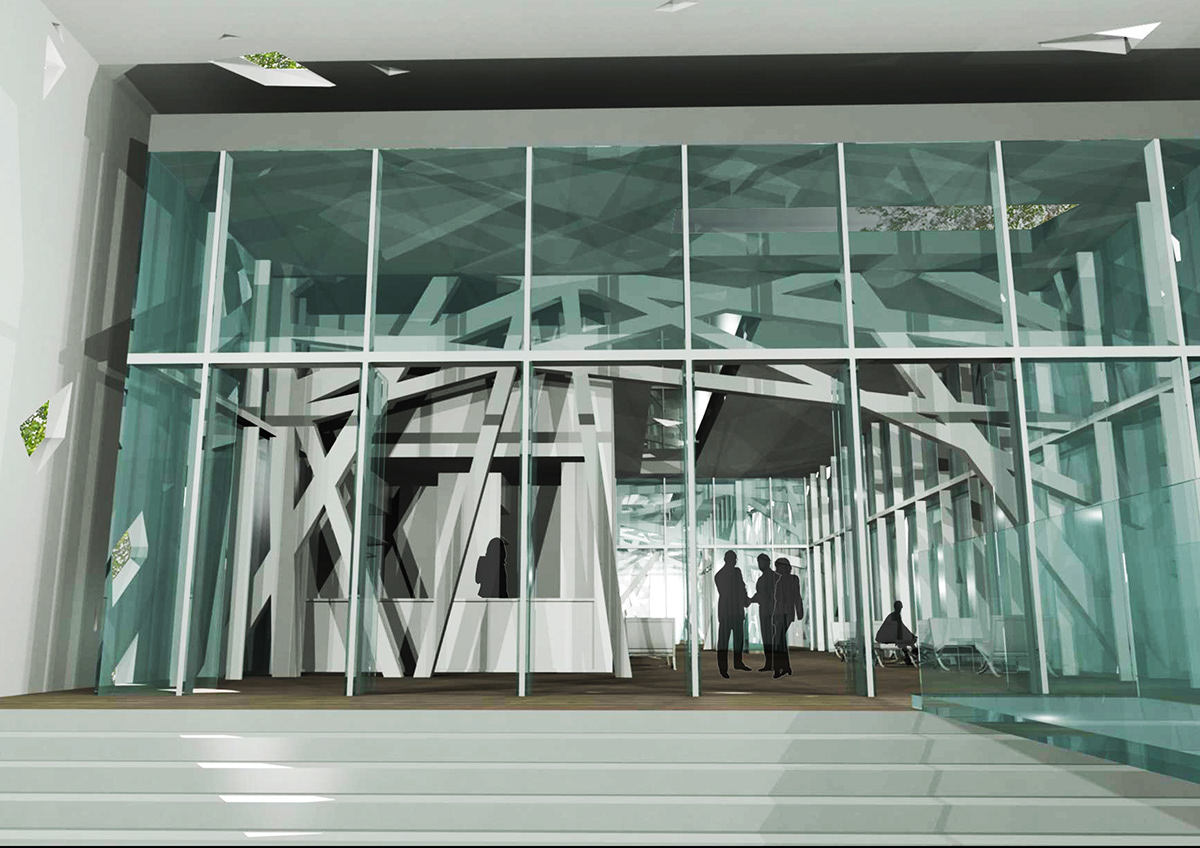

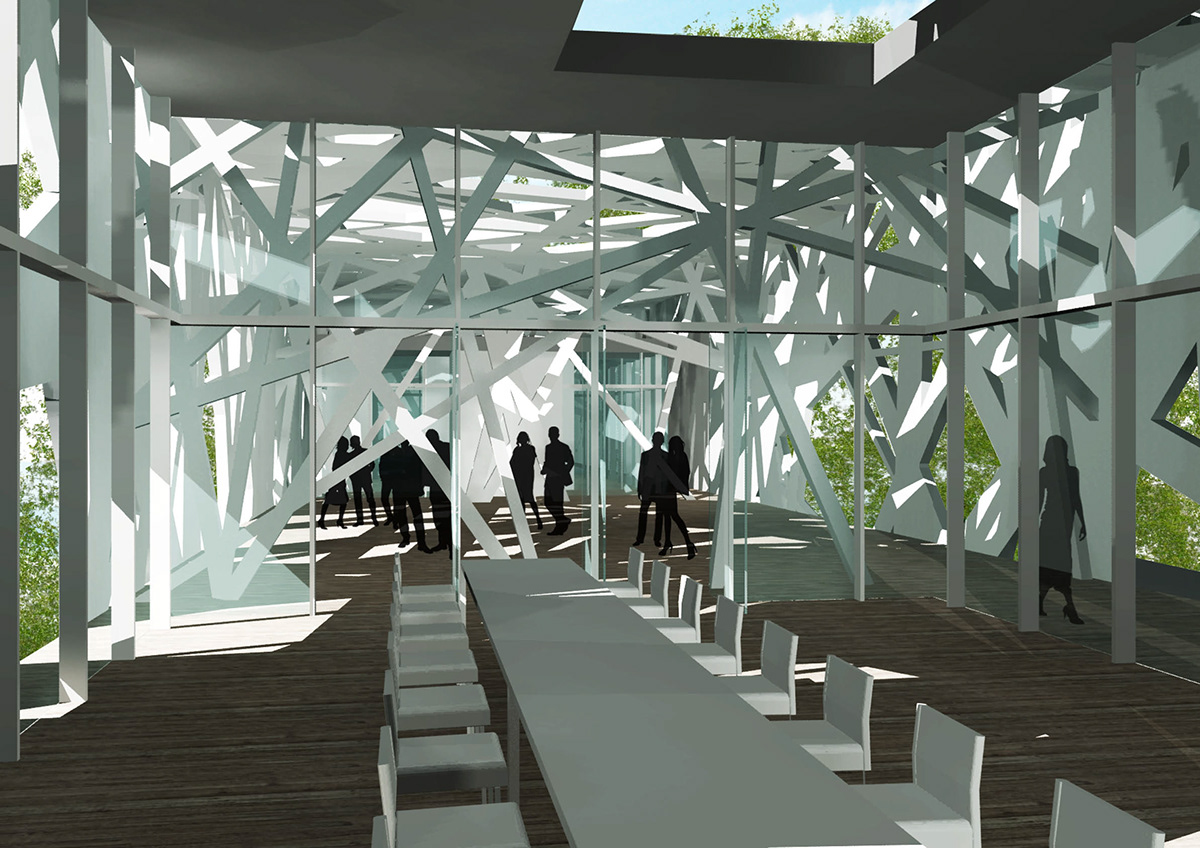

moving through the building


residential area


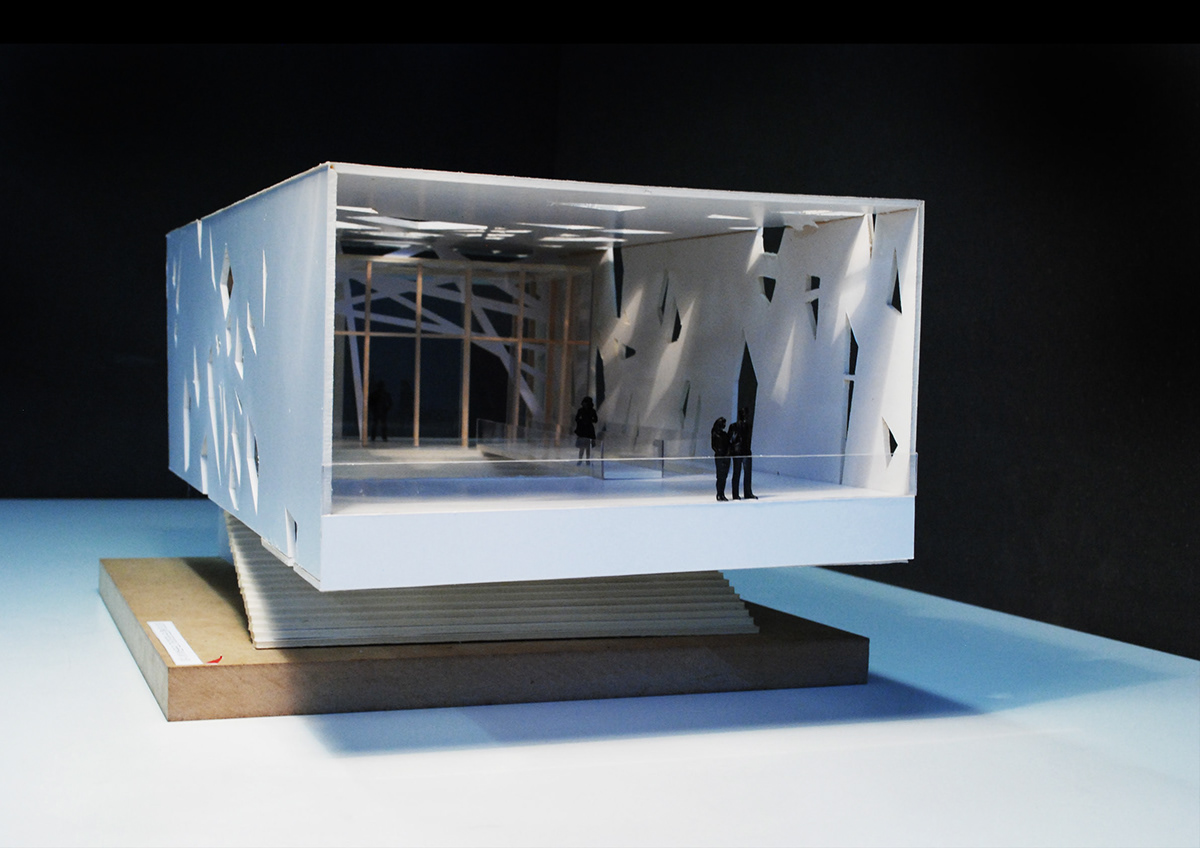
The building ends with an elevated balcony towards the city of Tehran and allows for a great view.


