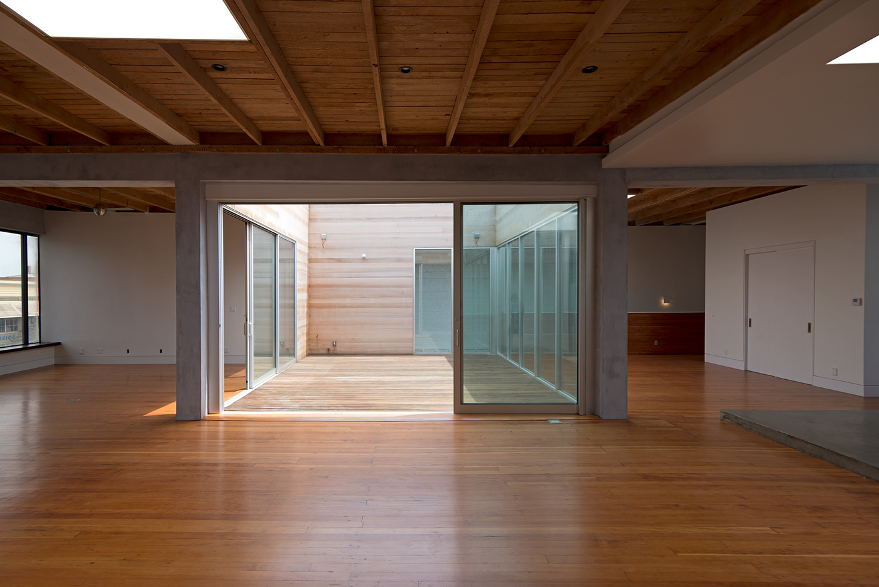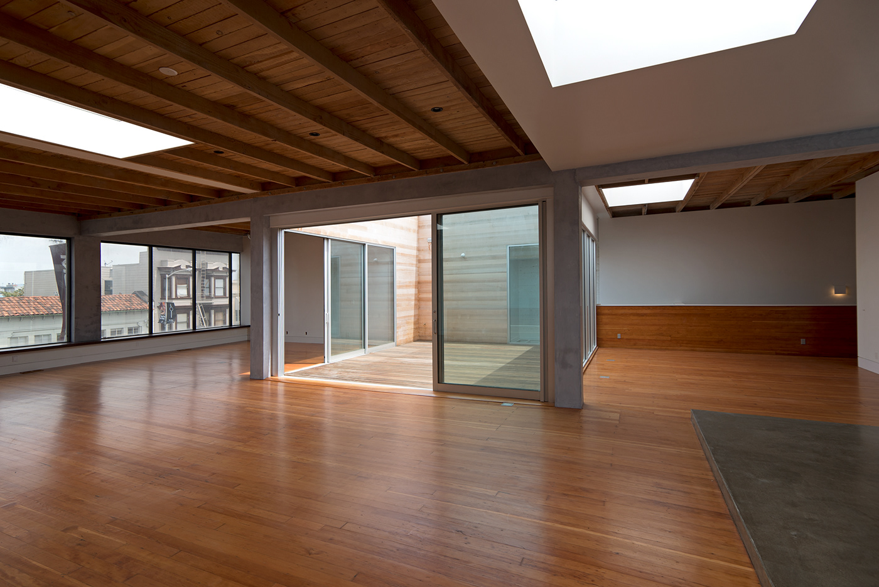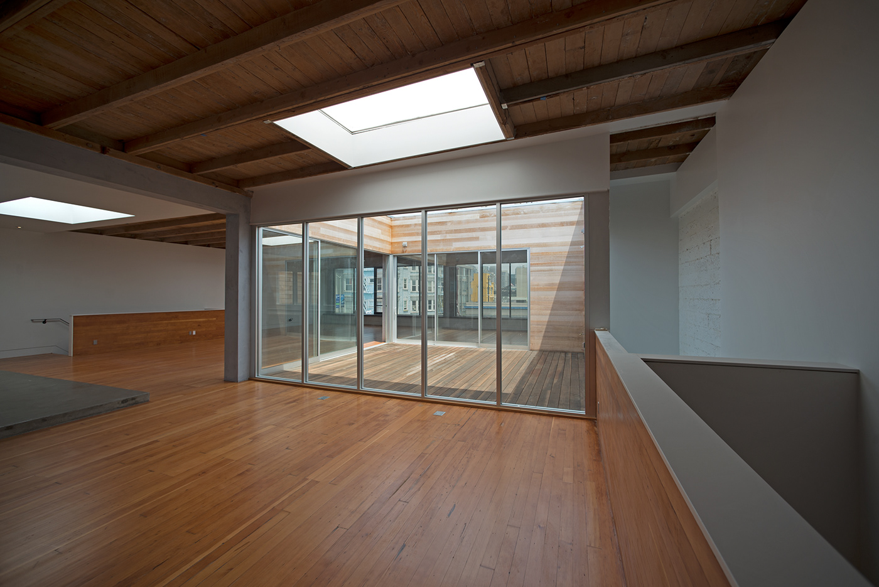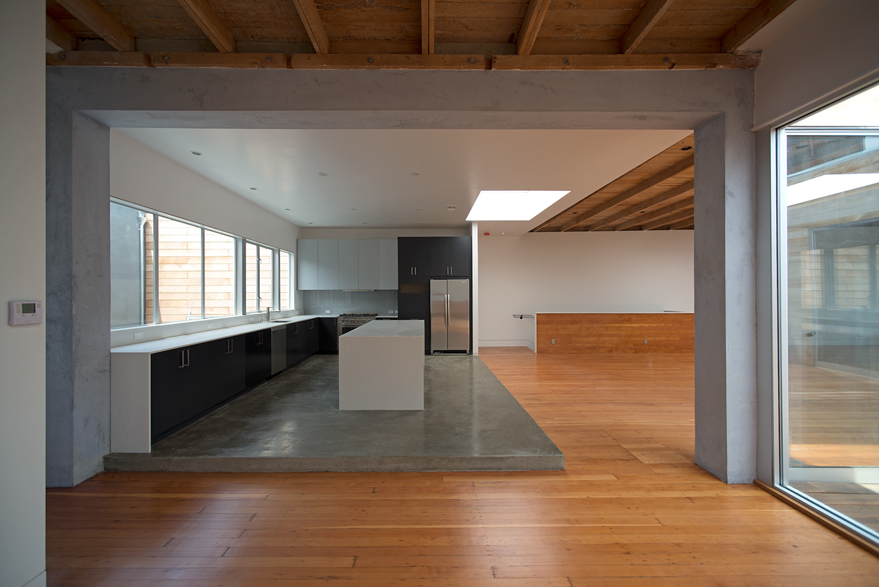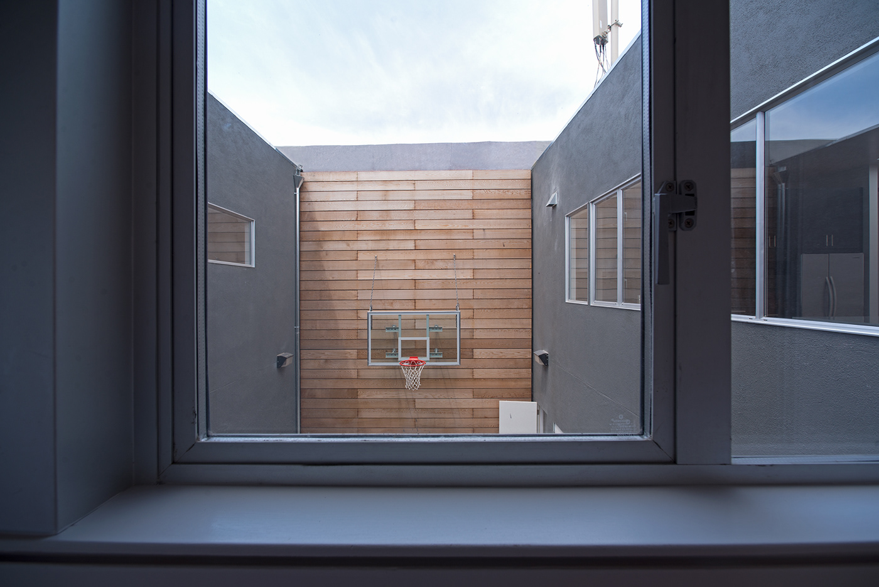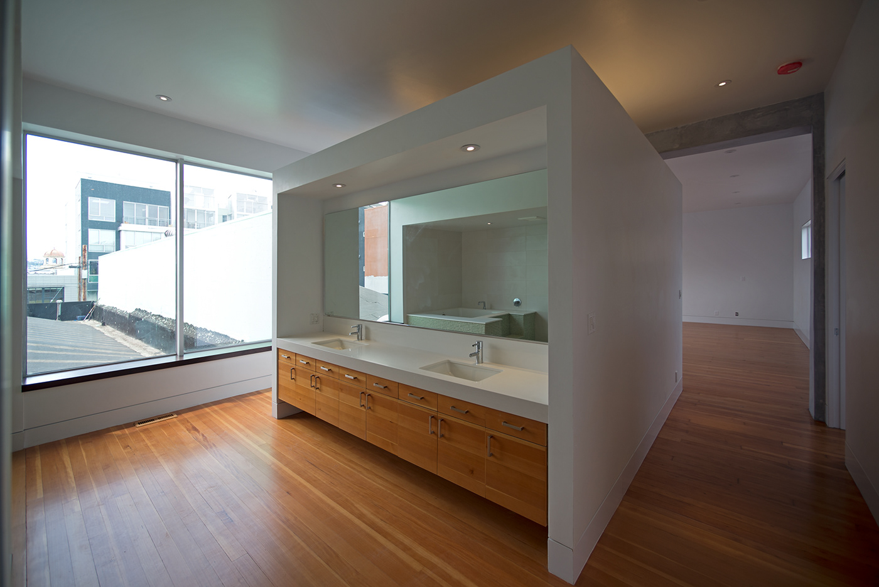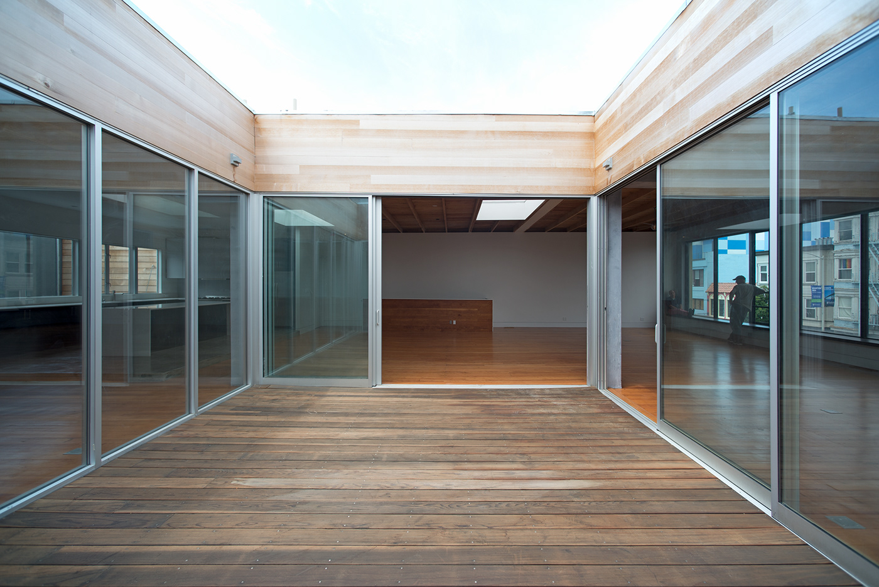
Monaco Loft, SOMA, San Francisco CA, completed 2013
photos: Craig Scott
Monaco Loft is a residential conversion of the upper two floors of the Monaco Labs building. The building housing three 50x100 foot floorplates, with a concrete structural frame and side walls, and beautiful original Douglas Fir infill framing and floor boards, had housed a family run film editing business for decades. When the company's space needs shifted, the owners decided to capitalize on the loft living space potential of the upper two floors. The design solution creates two new courtyard spaces produced by removing two of the building's ten bays - a move that brings natural light and outdoor living space to the heart of the building.




