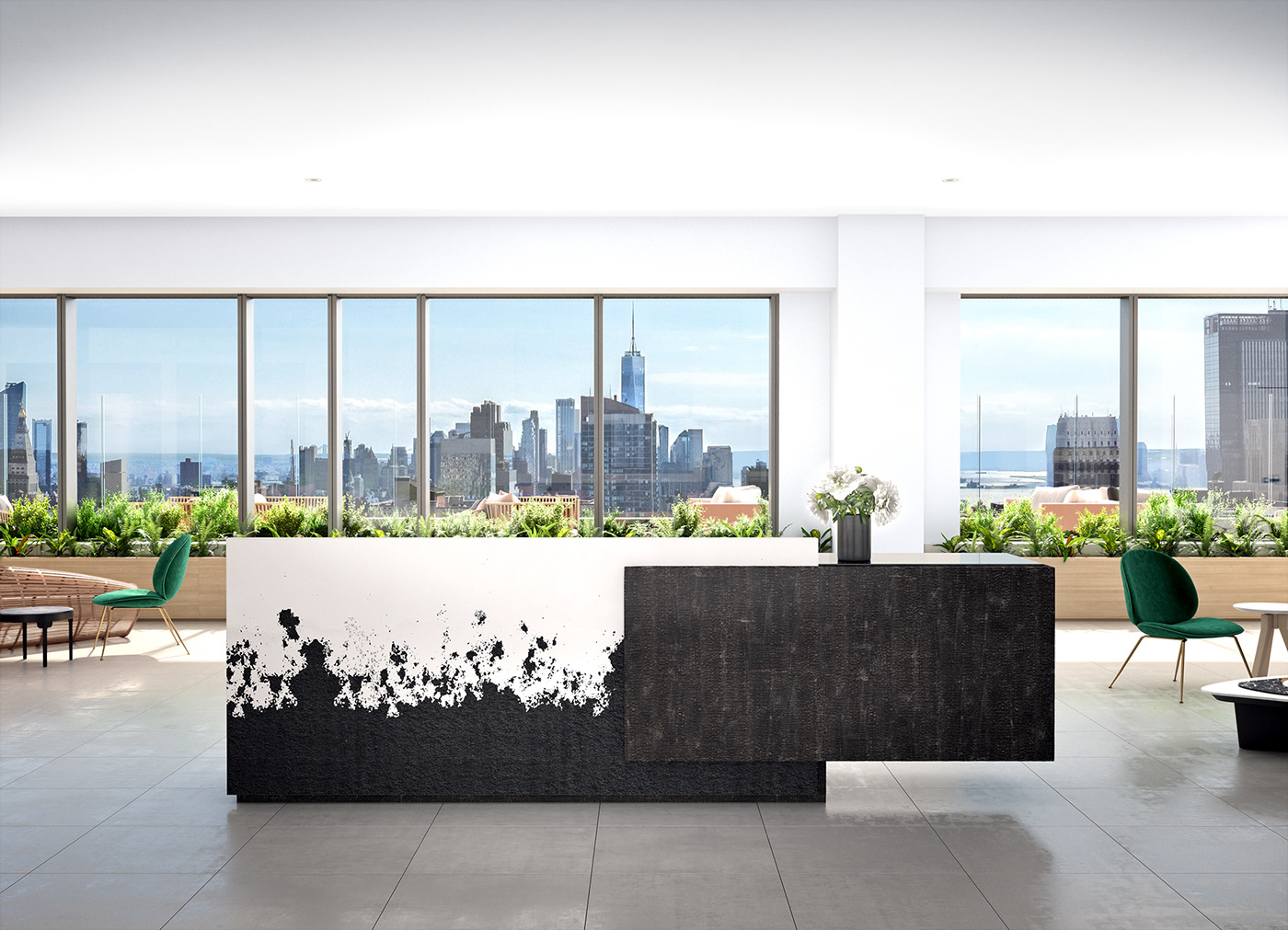ONE FIVE ONE
Images and by MARCH / Layout and Interior Direction by Design Republic
The Durst Organization is renovating the top 10 floors of the former 4 Time Square tower, now known as One Five One. MARCH worked with Durst to create a set of images and a 360 tour showing this revitalized terrace to terrace opportunity at the top of one of New York City's most iconic towers. Different interior finishes were created to display how the space could be redesigned to cater to different prospective tenants.

ONE FIVE ONE | Top of House Hero
360 Tour

ONE FIVE ONE | 39th Floor Reception Desk


ONE FIVE ONE | 39th Floor Arrival Option 1 + 2

ONE FIVE ONE | 39th Floor Feature Stair

ONE FIVE ONE | 39th Floor Terrace Detail

ONE FIVE ONE | 39th Floor Terrace Alternative Design

ONE FIVE ONE | 39th Floor Terrace


ONE FIVE ONE | 40th Floor Quiet Zone

ONE FIVE ONE | 40th Floor Cafe


ONE FIVE ONE | 40th Floor Office Space

ONE FIVE ONE | 48th Floor Reception Desk

ONE FIVE ONE | 47th Floor Feature Stair

ONE FIVE ONE | 47th Floor Office Space

ONE FIVE ONE | 47th Floor Private Office

ONE FIVE ONE | 48th Floor SE Terrace

ONE FIVE ONE | 48th Floor Conference Rooms

ONE FIVE ONE | 48th Floor SW Terrace






