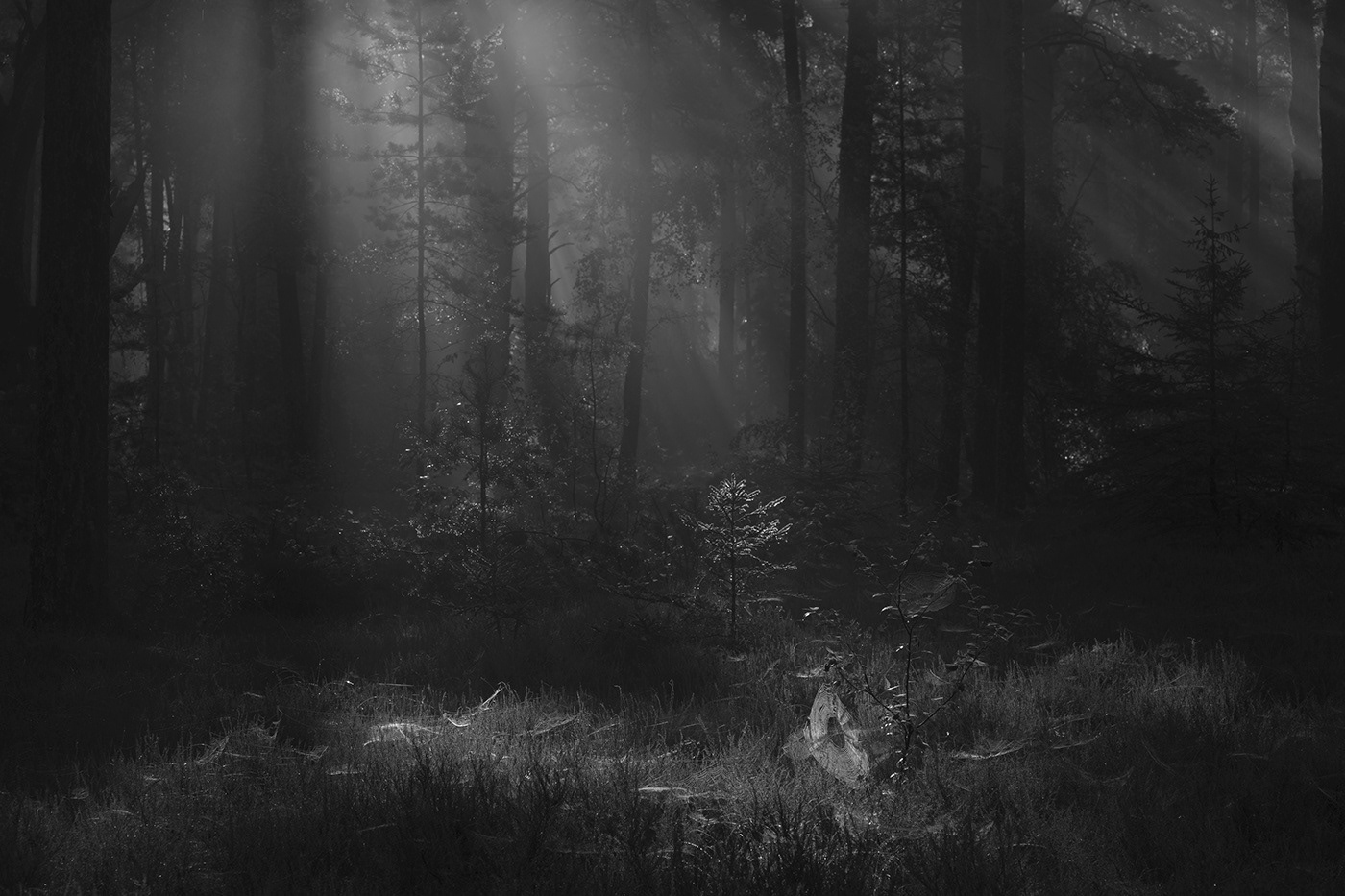Minimal Cave
Architect: Ihor Havrylenko
Location: Brovary, Ukraine
Project year: 2019
Area: 68.2 m2
Area: 68.2 m2
Designed for a family who loves minimalism and gray color. The main idea is to make a simple and ergonomic space without extra details. We chose three main colors: gray, black, and white. And complementary: shades of gray, and light brown. Materials are pretty simple: wood, metal, plaster, and textile. Without decor, except for the children's room. Without flowers, except orchids. Even carpets are too much for these customers. Just pure surfaces, open area, and natural light.
Coffee tables in the living room and bedroom designed by Ihor Havrylenko; Chairs in the kitchen is Eames Plastic Side Chair DSW; Handmade carpet with a pattern inspired by the wonderful artwork of William Scott, called 'Gray Still Life'; Oversize bed in the bedroom is custom; Minimalist lighting system from collection °online designed by Belgium-based designer Bart Lens for Eden Design.



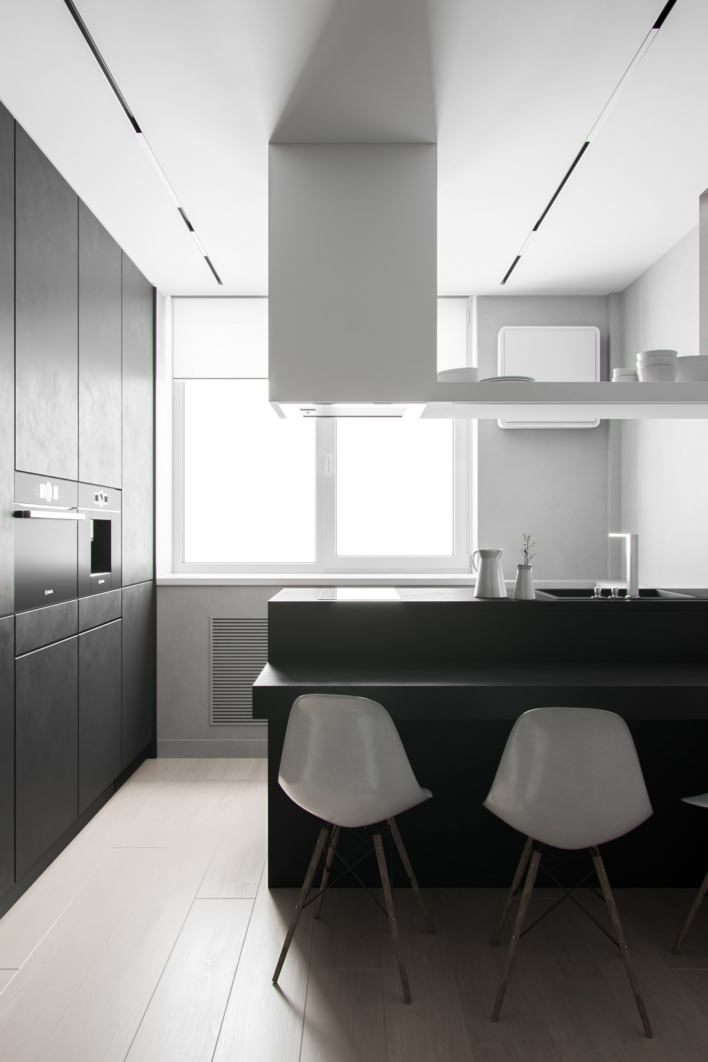







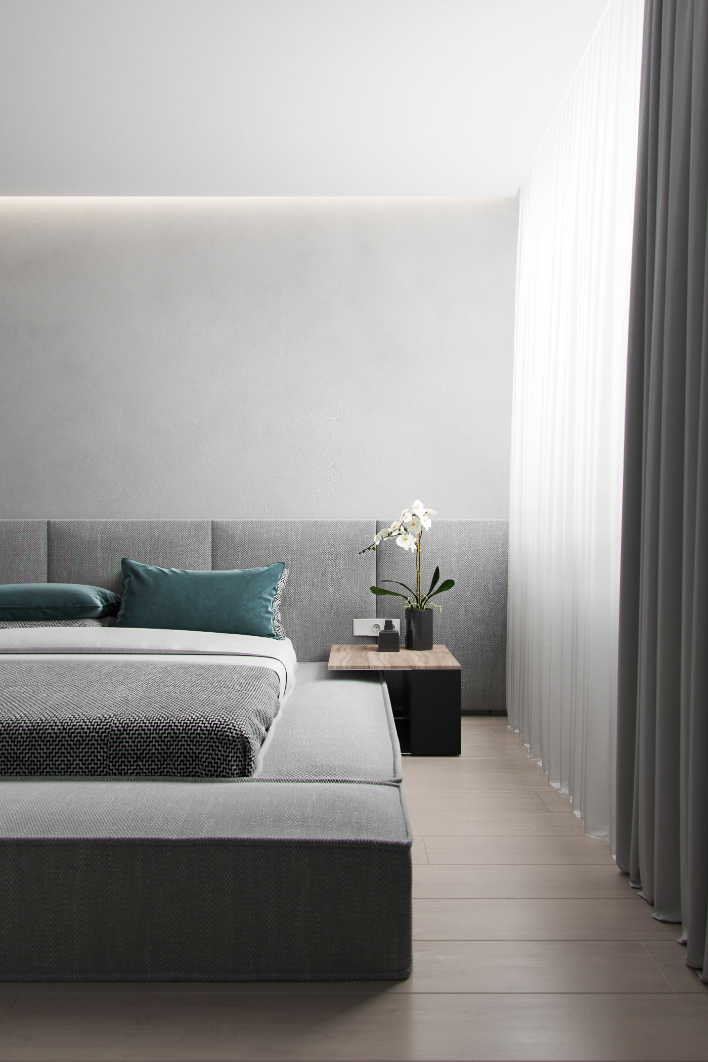





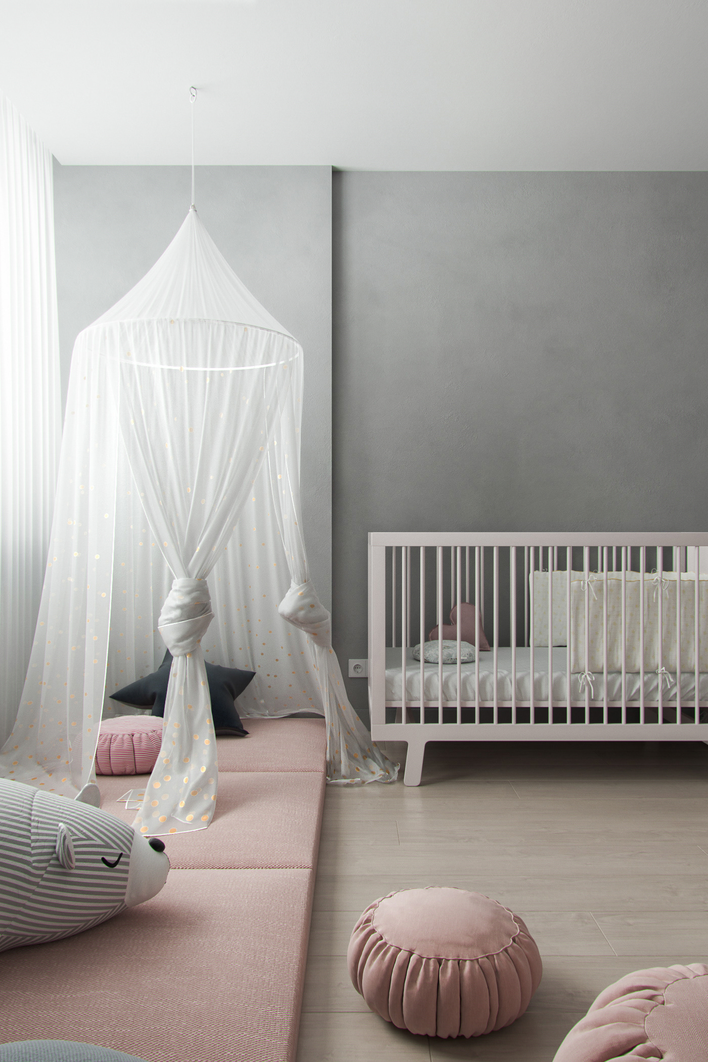


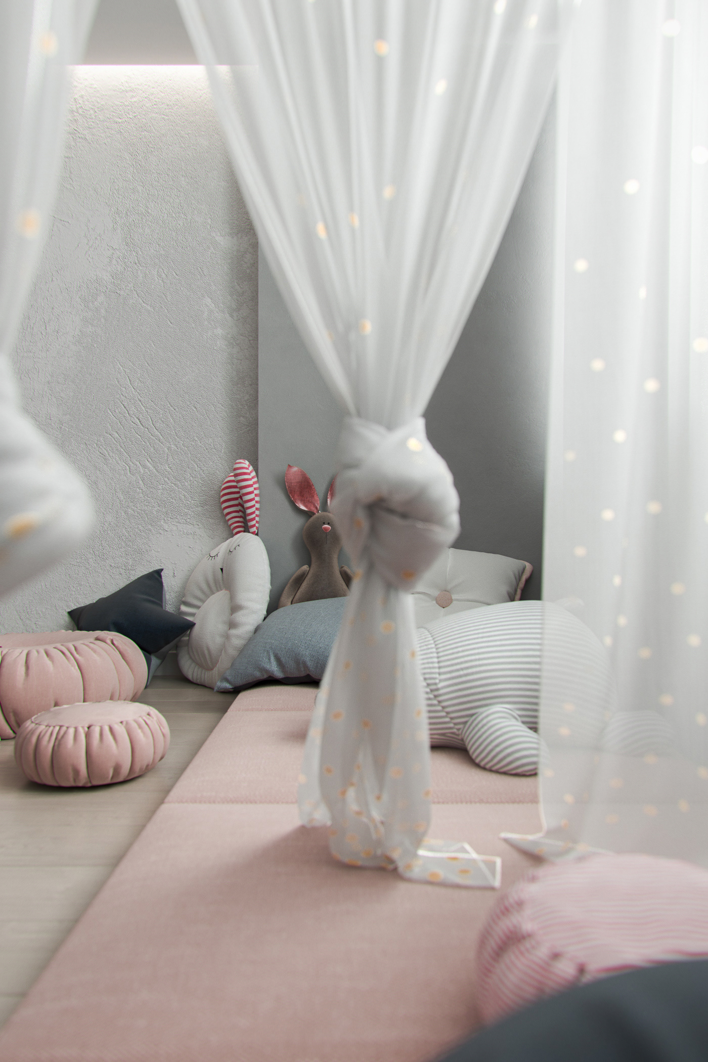


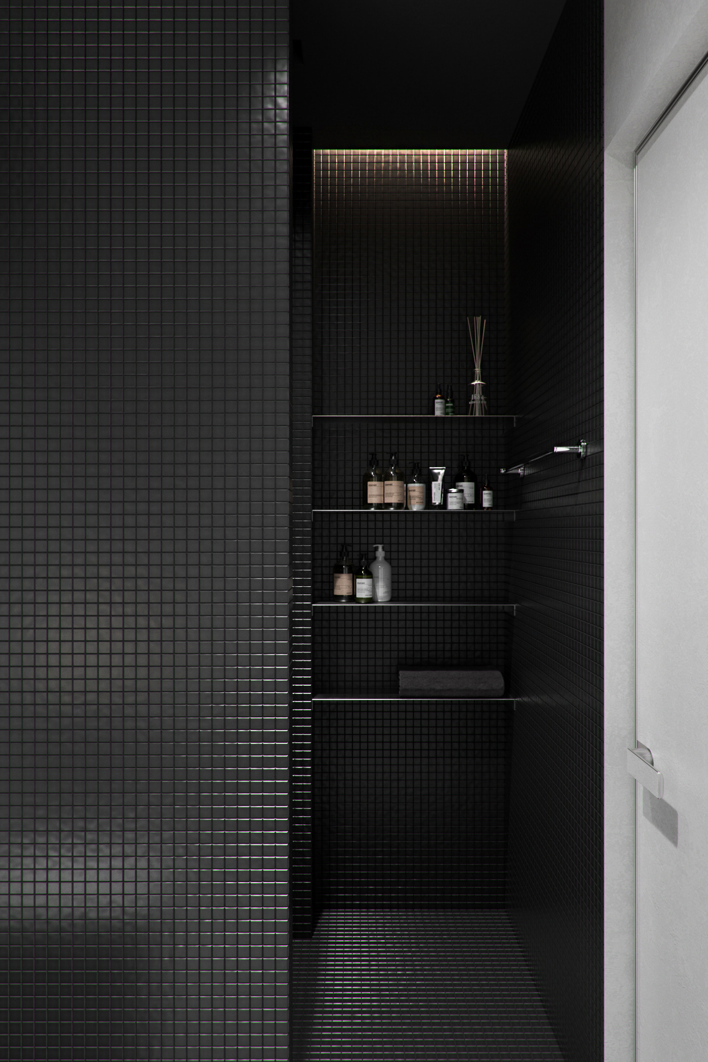


Thanks for watching!
