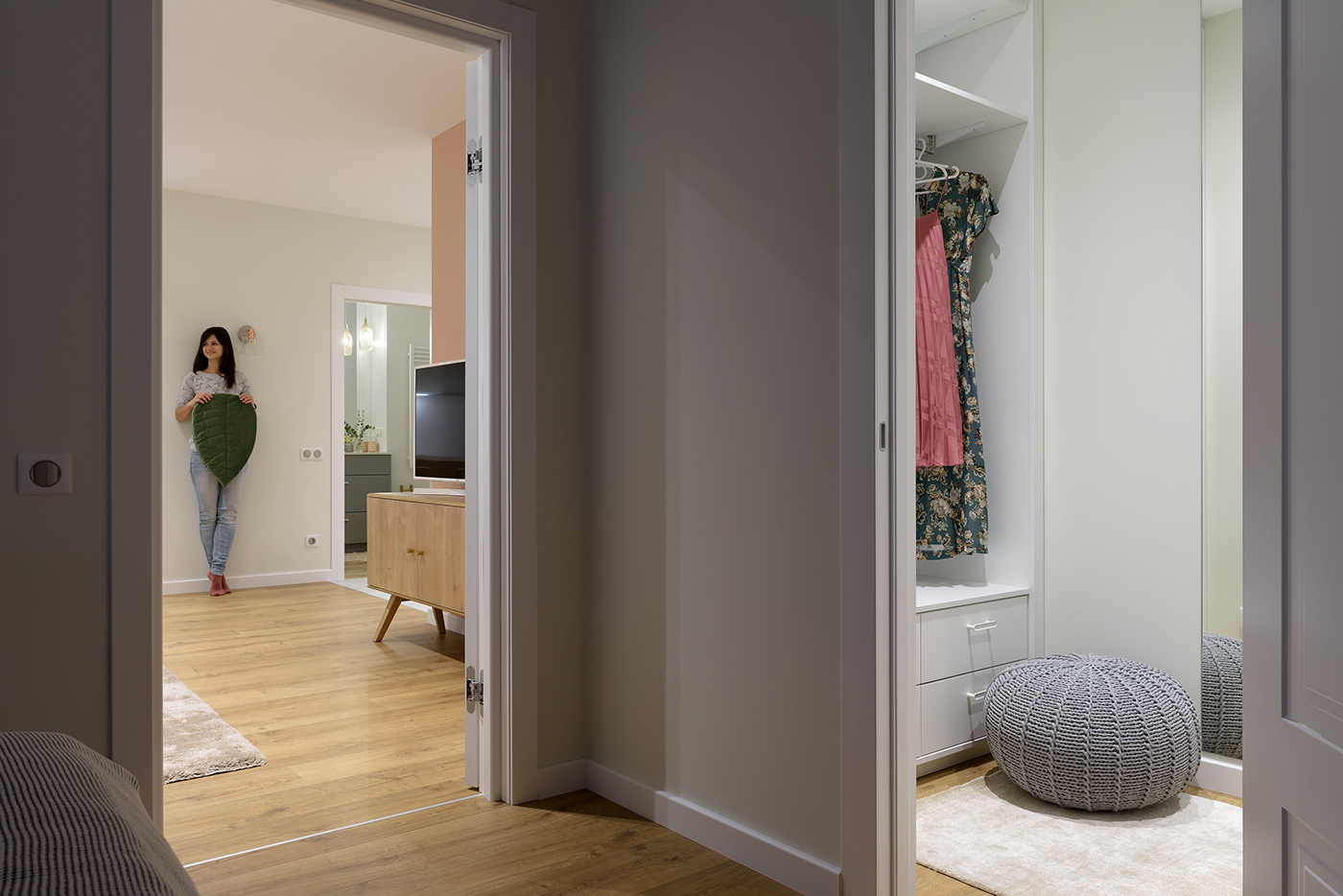
KI DESIGN / GZ. Apartment
The original layout consisted of a separate small kitchen and two rooms located along a long corridor. We have allocated a separate room for a bedroom with a dressing room (which can only be accessed from the bedroom), a separate large storage room for clothes, linen and household items. The rest of the area was combined into a common space of a hall, living room and kitchen. Thus, it was possible to remove the feeling of crowded rooms, which was in the original layout. The bathroom was also made more spacious by combining the bathroom itself and the toilet. This made it possible to place a washing machine and a boiler in the bathroom. The hallway and living room area was slightly divided by a partition, leaving aisles on both sides.
























