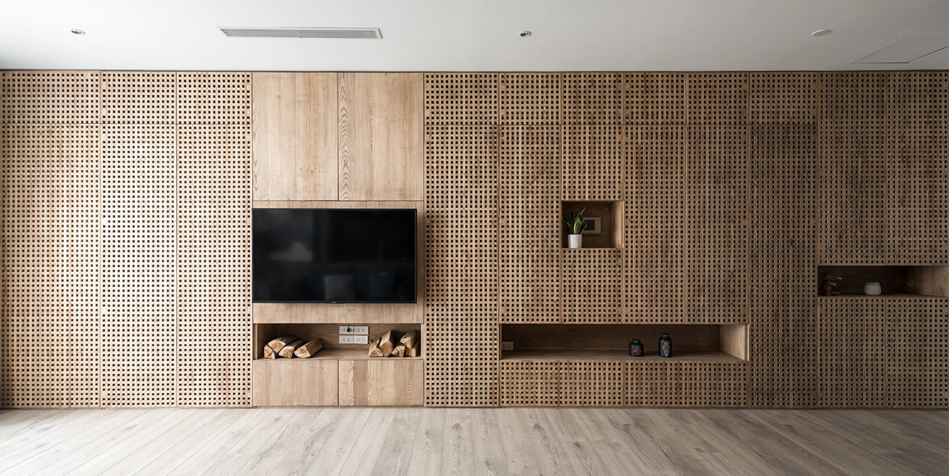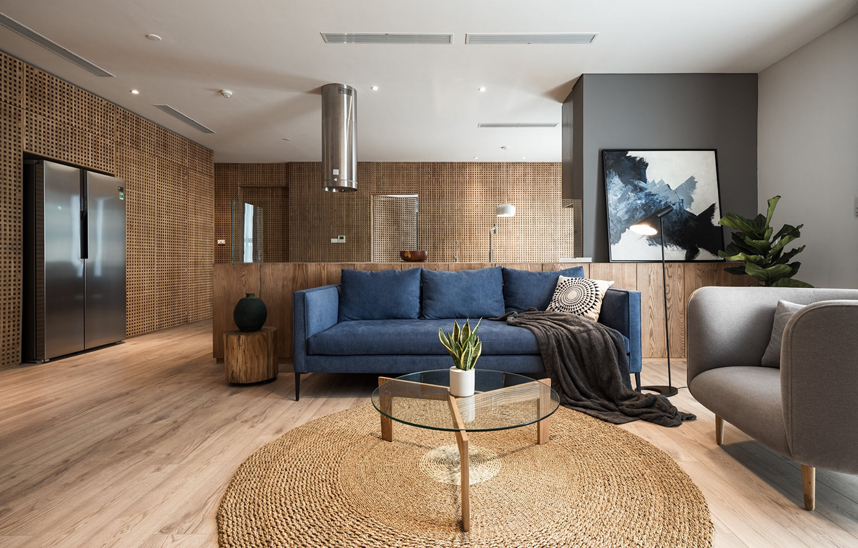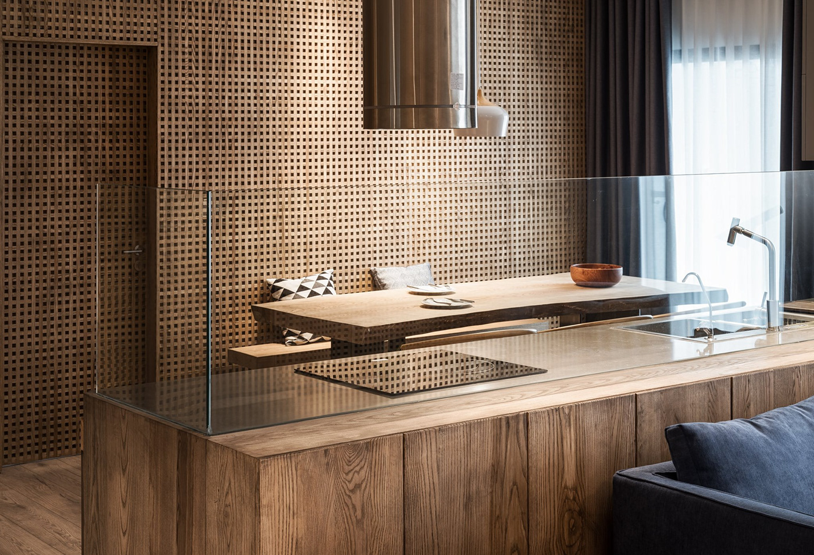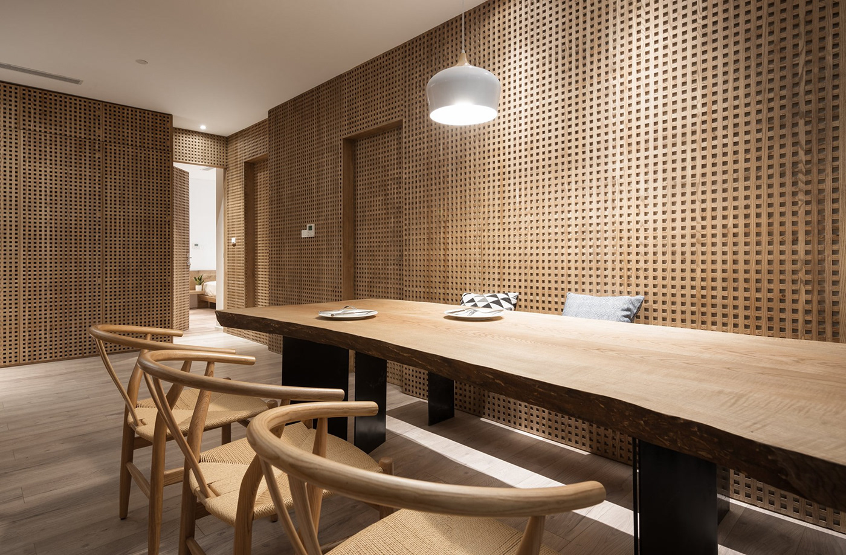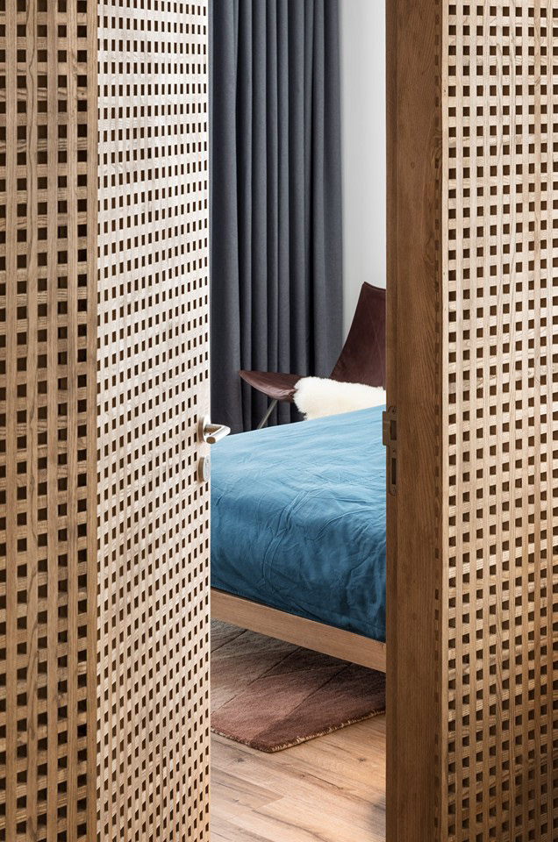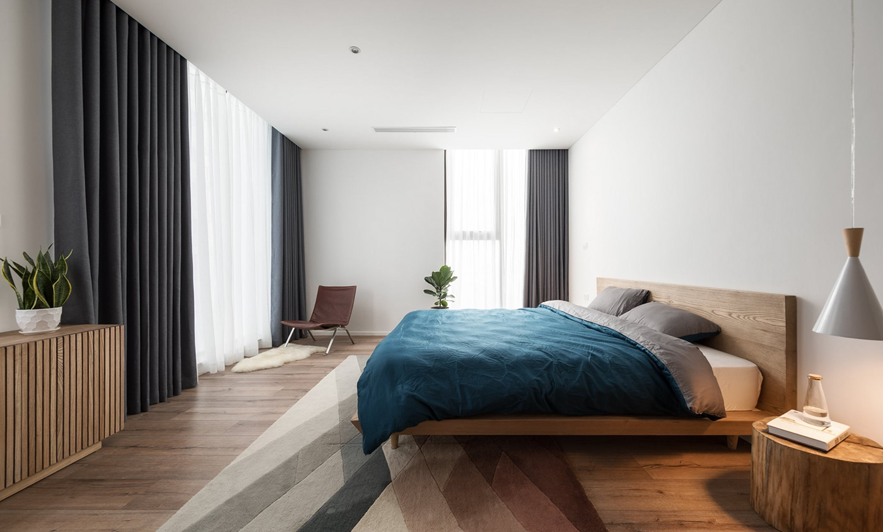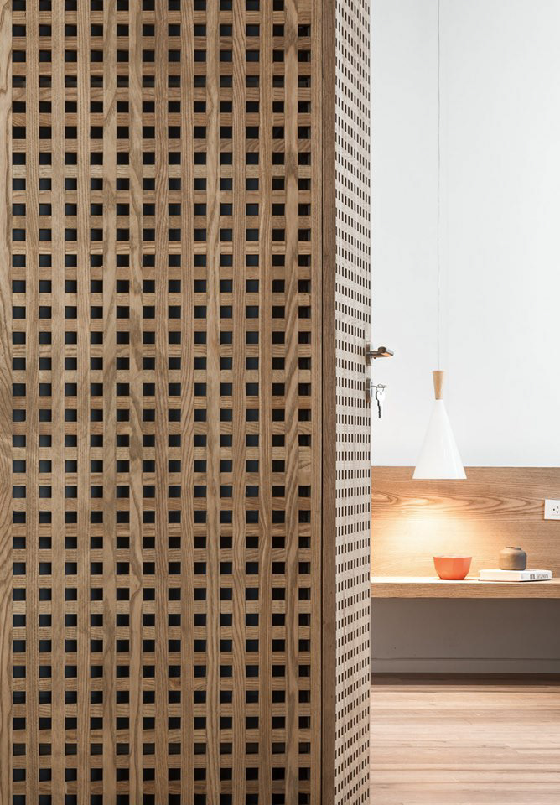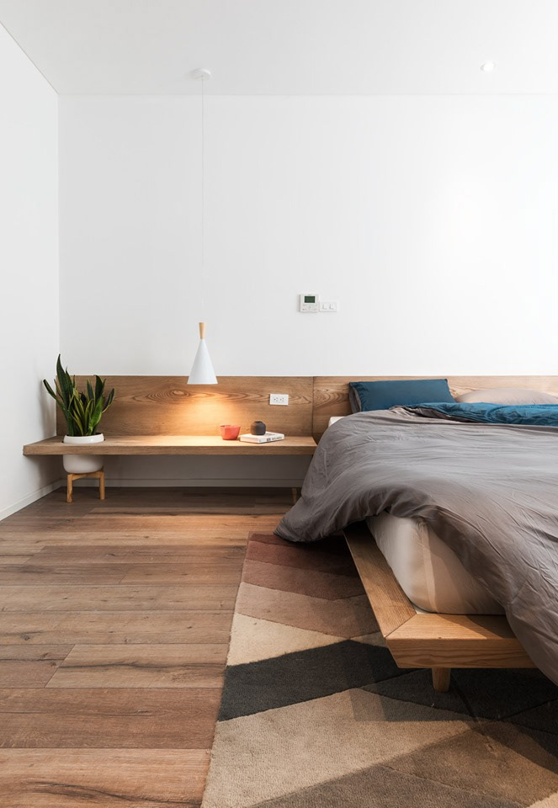Joinery A
Total area: 130m2
Location: Thuy Khue, Hanoi, Vietnam
Architects: Toob Studio ( http://toobstudio.com/ )
Design team: Nguyen Huyen Trang, Nguyen Khoa Diem
Project manager: Tropikon
Supervisor: Nguyen Trong Tung, Bui Duc Thinh
Manufacturer: Gia Long, Ledong
Photos: Nguyen Thai Thach ( https://thienthach.smugmug.com/ )
The project Joinery A was renovated with aim of an apartment for rent.
The apartment is located right in the heart of Hanoi ( Vietnam's capital city ) with total area of 130m2 and great scenery view toward to beautiful West lake.
The current situation can only meet basic demands of living, which has yet to reach fully potential of location and the apartment itself.
After renovation, the project had witnessed a great improvement from space to smallest details.
Common spaces are connected and eyes are unrestricted that contribute to create necessary airiness to erase limited feelings of current urban life.
Moreover, details in interior were well concerned and precisely and thoroughly manufactured. Shelves, cabinets and wall panels were carefully attached by 29000 separated wooden pieces in traditional joinery method by 3 craftsmen in more than 700 hours. This created a homogeneous area around the apartment as an Installation artwork.
The project uses a simple and natural tone which is a combination of ash wood and color of white. This will help new owners to be more creative since they are free to decorate their apartment with mixed colors according to their style and hobbies.

