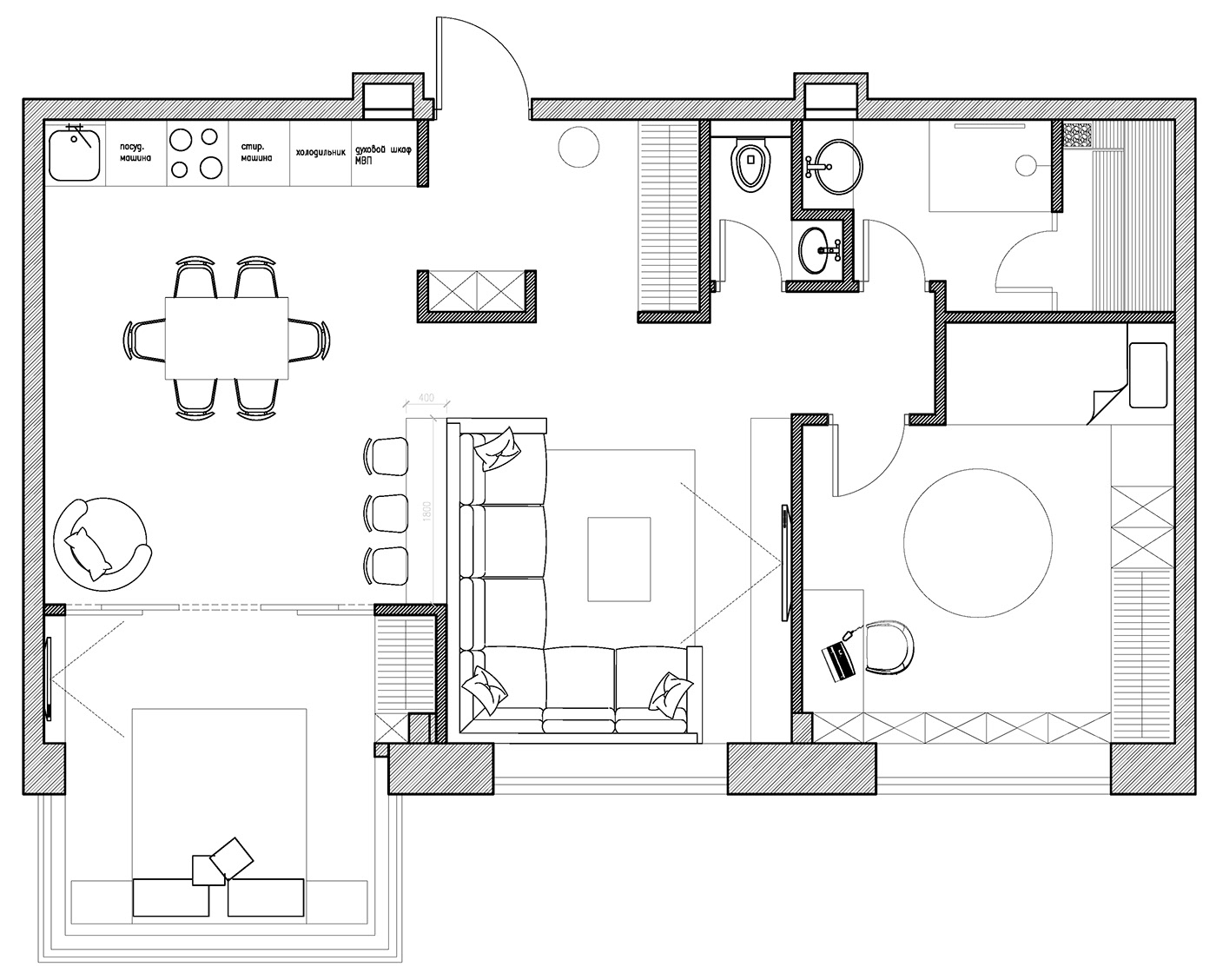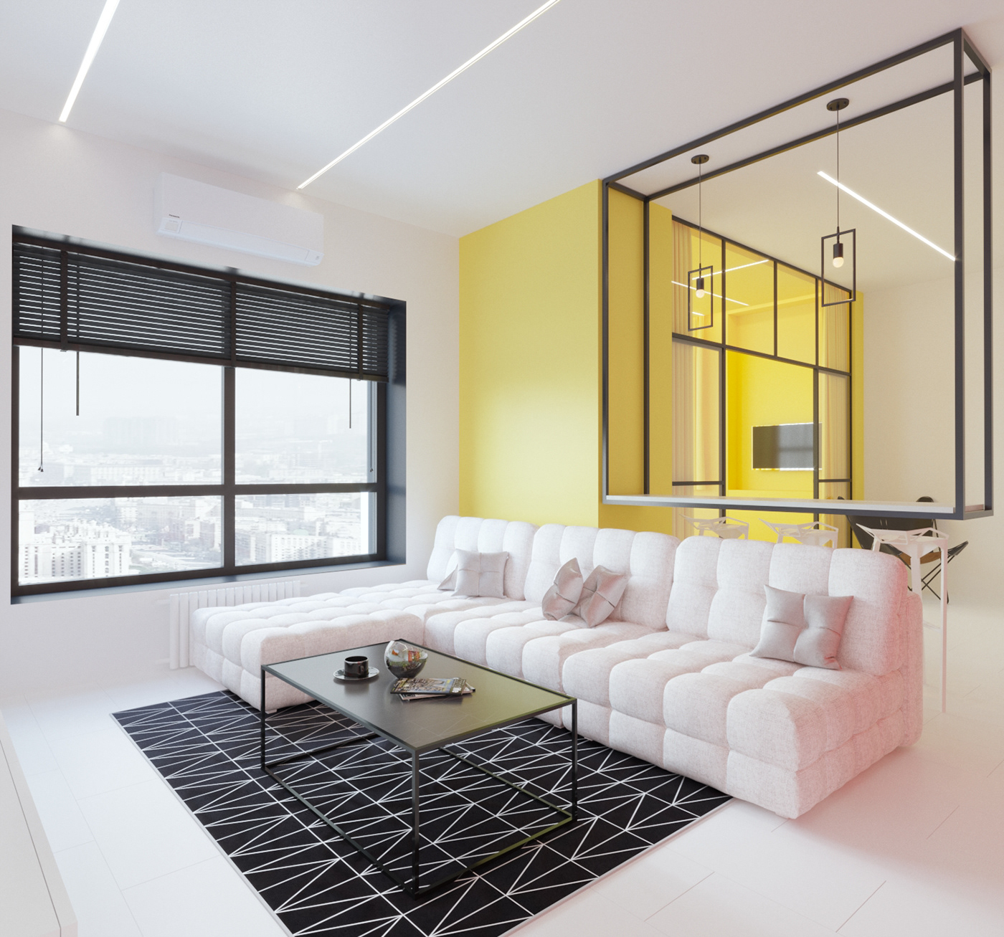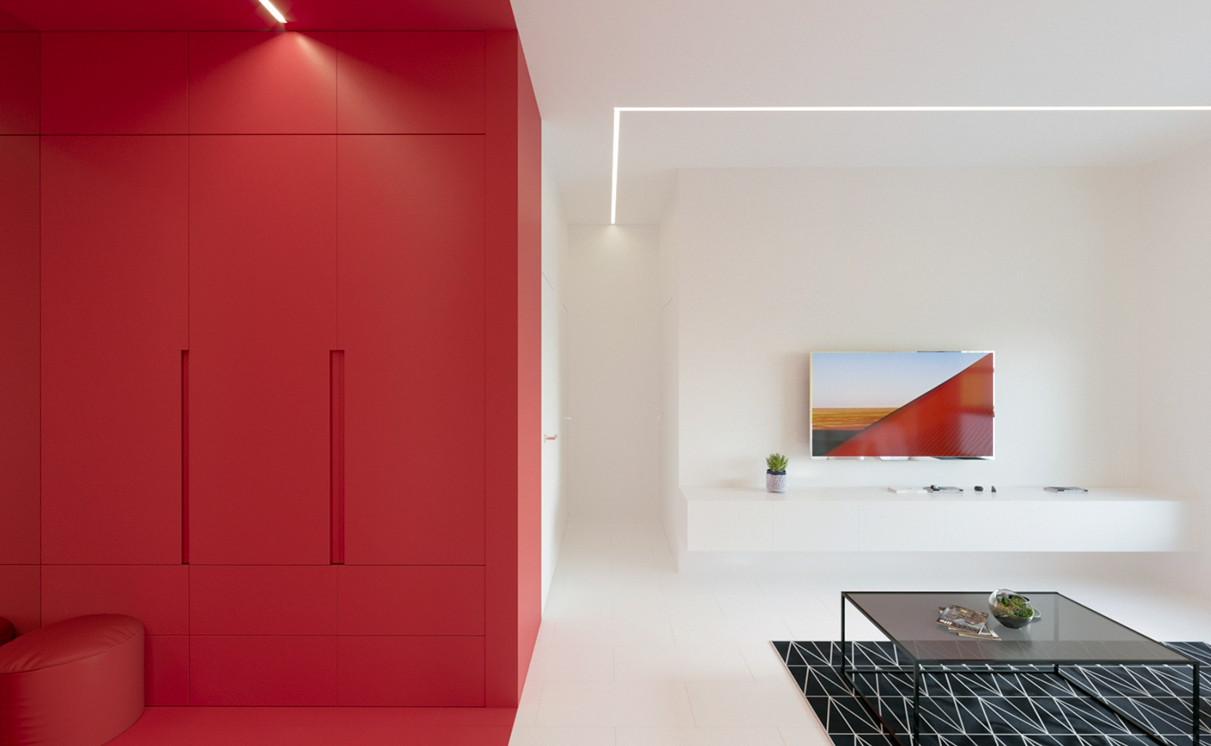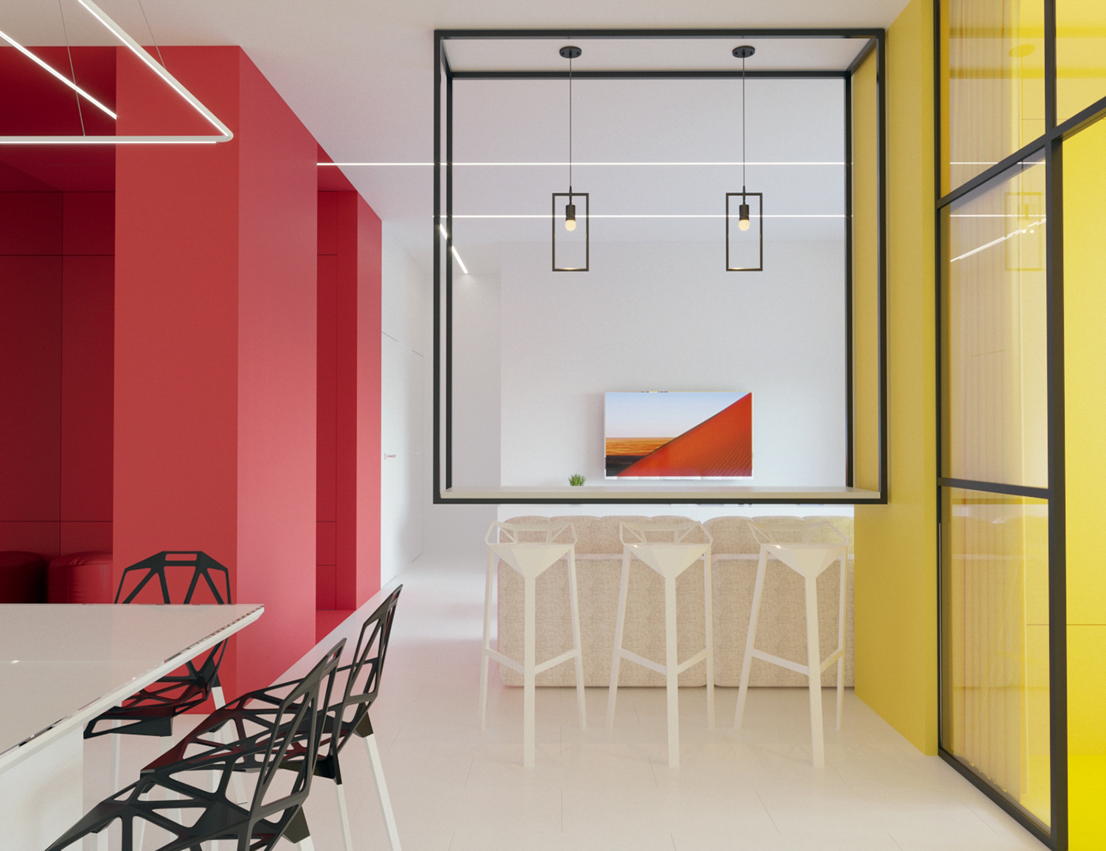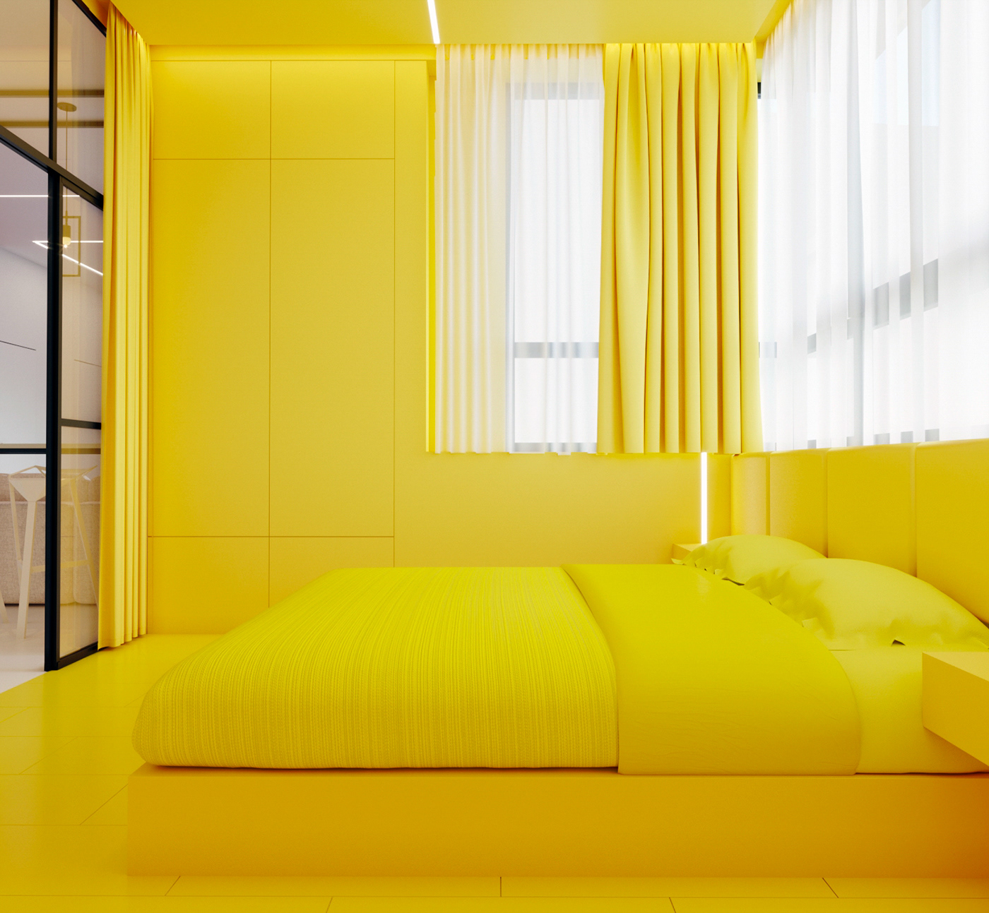Project Name: MONDRIAN
Typology: flat
Location: Moscow, ul. Novokosinskaya
Area: 73 m2
Typology: flat
Location: Moscow, ul. Novokosinskaya
Area: 73 m2

The apartment with a free layout was redesigned for a young family with a child. The living room, kitchen, hallway, corridor and bedroom create a single open space, while the bedroom can be separated by sliding partitions and curtains. It was decided to divide the toilet and bathroom, and install a shower zone in the bathroom and allocate space for the sauna. The style of the interior can be traced to the influence of avant-garde art of the 20th century and the Bauhaus school. At the heart of the concept of the interior is the work of Pete Mondrian. The design of the apartment resembles its avant-garde canvases in volume. Each main functional area is painted in a local color, and the main volume is monochrome and graphic. In addition to the style of the Bauhaus school, their basic principles of ergonomics were taken. Each function in the interior is thought out for the needs of the apartment owners. In each room, several lighting scenarios were designed in such a way that it was possible to illuminate all zones with different intensities, create a common fill light, or accentuate certain elements of the interior.
