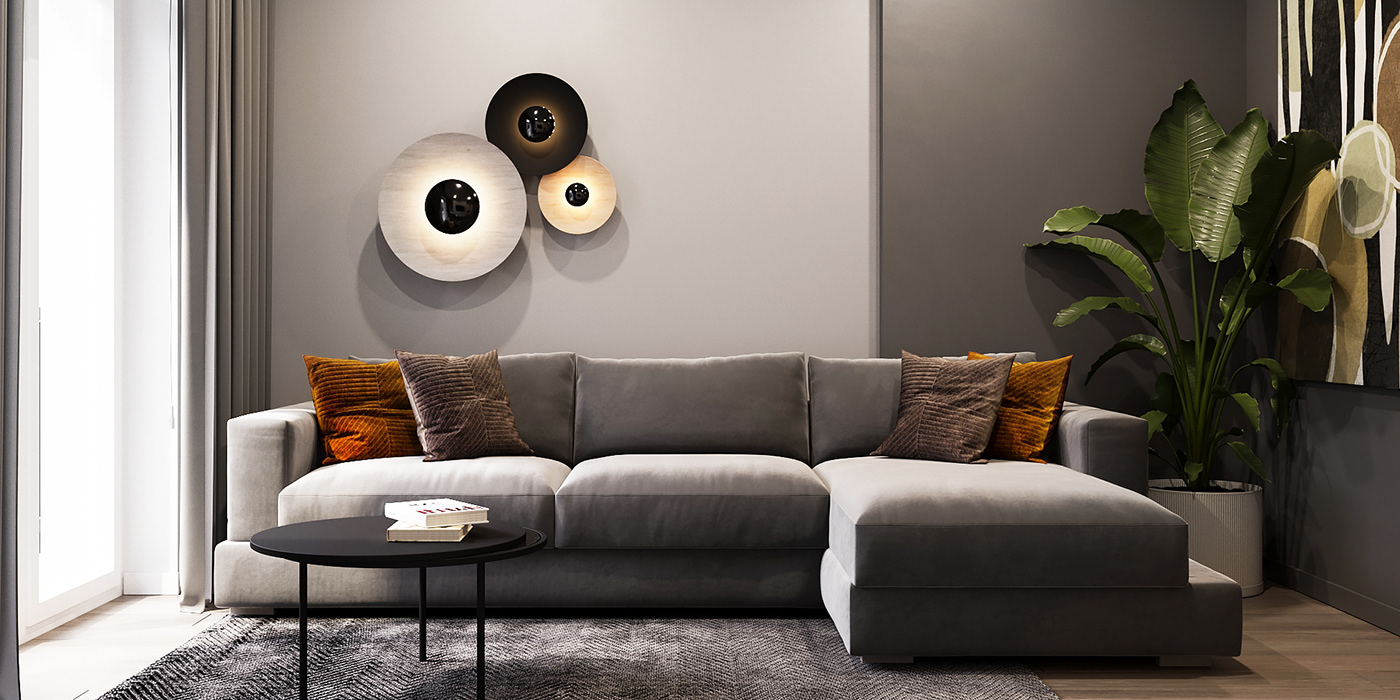UP
173 m² | 2019 | Lviv
Project team:
Interior designer: Daria Neporozhnia
Interior architect: Illia Horbenko
Interior architect: Illia Horbenko

The project of a two-level apartment was designed for a family in which there are two children. Since the family is very hospitable and loves to spend time together, we decided to divide the whole space into two zones. On the lower floor there is a kitchen, a dining area, a living room, an entrance hall and a transit area, all of which are combined into an open space. Also on this floor is a toilet room, bathroom, dressing room. On the second floor there are separate rooms for personal entertainment: a bedroom, two children's rooms, a bathroom. Technical room-boiler room.
The style of the apartment is quite minimalistic, monochrome and concise. Thanks to this color scheme, we have achieved an atmosphere of balance, which is very characteristic of the family that will live in this apartment.






















Thank you for watching!
Follow us on your favorite social network:




