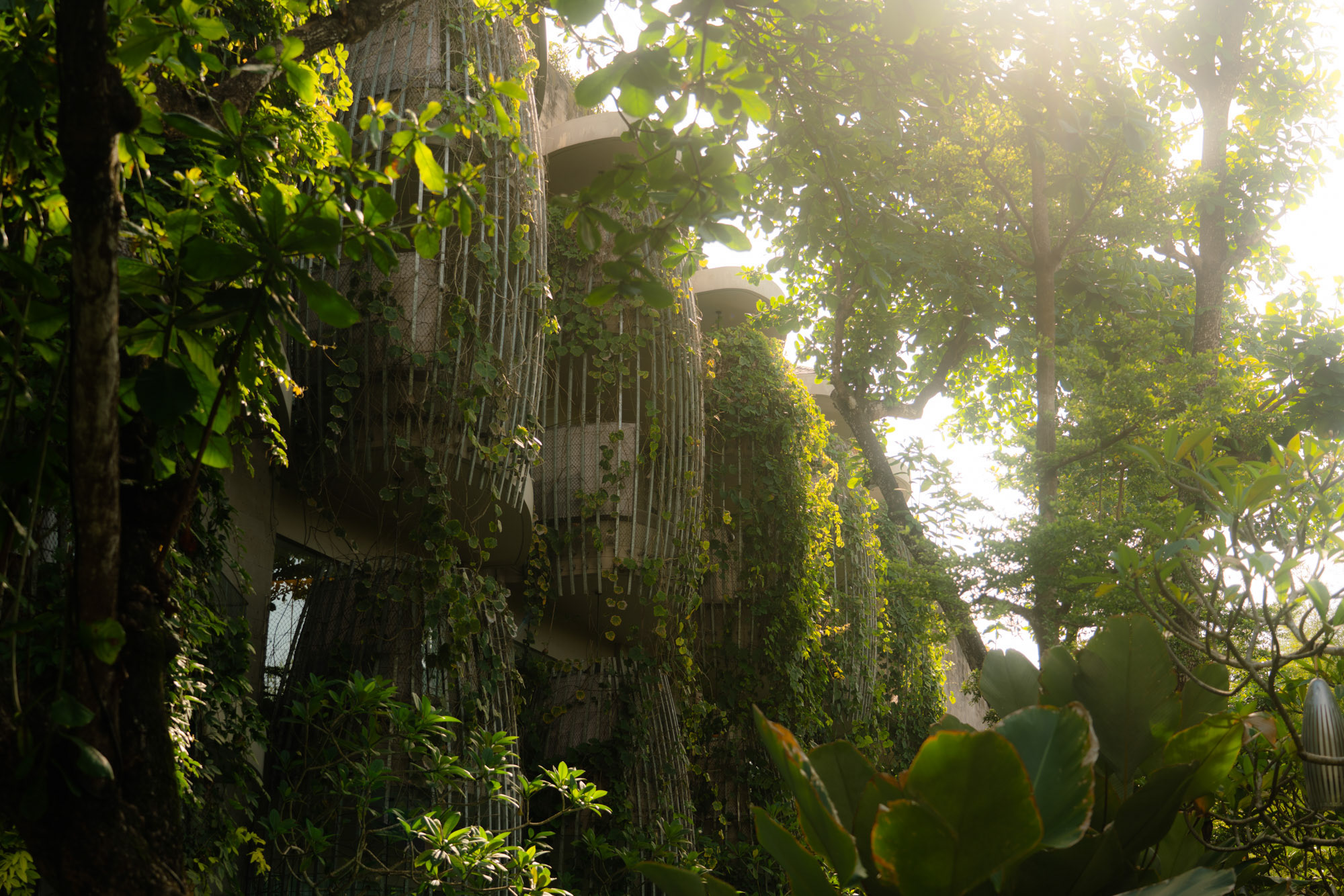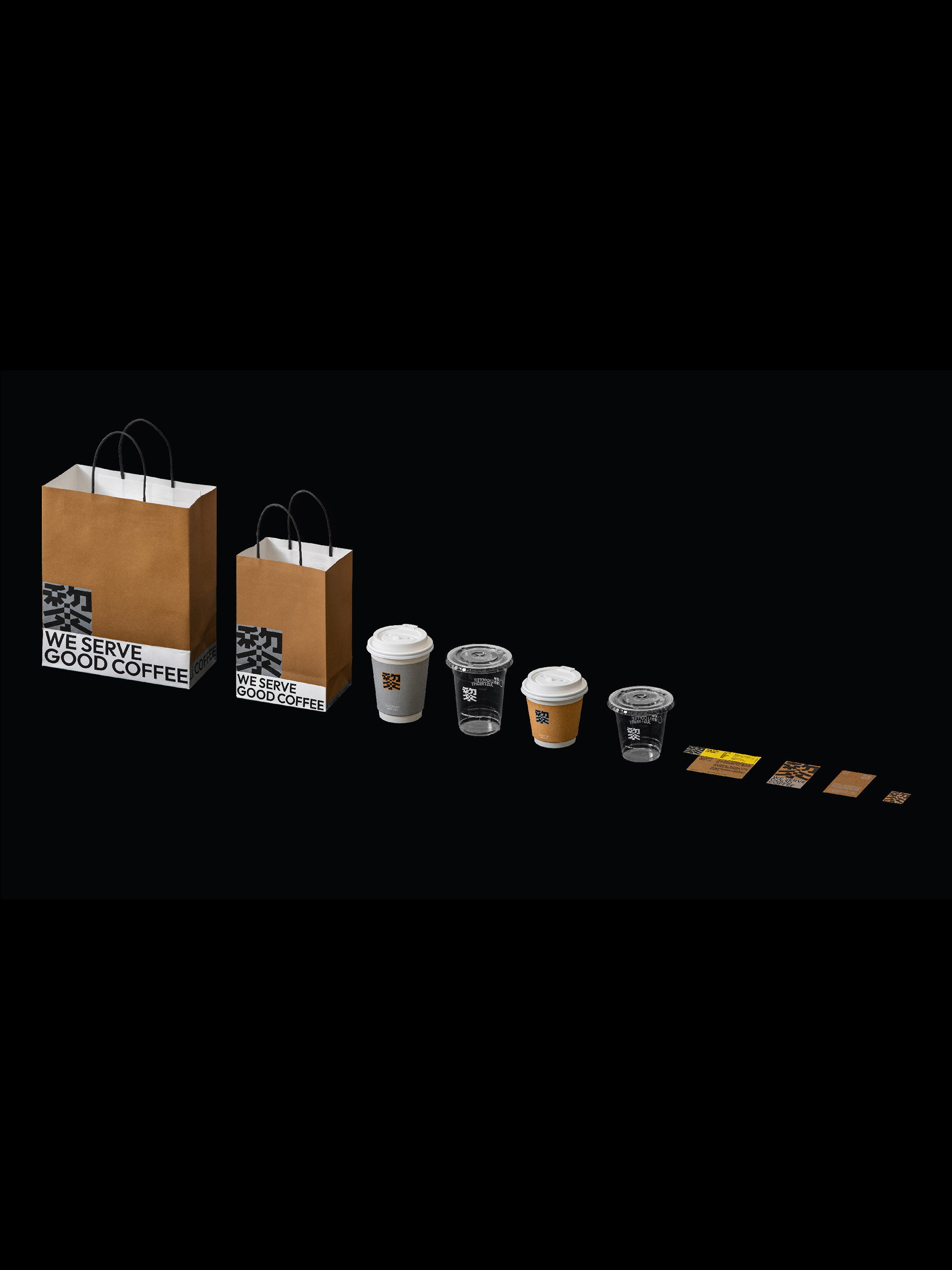Project Typology: Business Park
Project Name: The Podium Business Park
Project Location: Maspero Triangle, Downtown, Egypt
Project Area: 31,000 m2
Project Year: 2019
Concept: Adhering the architecture with the Egyptian roots, this building is designed upon the concept of shining the light on the community of the historical “maspero”, not only representing the old eras, but bringing it together with the future to a common ground, and linking the community to build back our own nation again
Keyword: LINKAGE-COMMUNITY-MEDIA-DIVERSITY- EXPERIENCE-INTEGRATION-ICONIC
This is an A class business park with 3 main media headquarters, 3 bank branches, 5 ICT offices, commercial zones and local offices

Final Board

Project Location: Maspero Triangle, Egypt

Form Generation

Main Exterior Shot

3D Zoning Diagram

Building Layout

Shot showing the entrance approach

Shot showing the main piazza and area for concerts on weekends

Shot showing Hilton Ramsis Hotel and the zone for outdoor seatings

Interior shot showing the lounge

Ground Floor Plan

First floor plan

Second floor plan

Section A-A

Section B-B

Main Street Elevation







