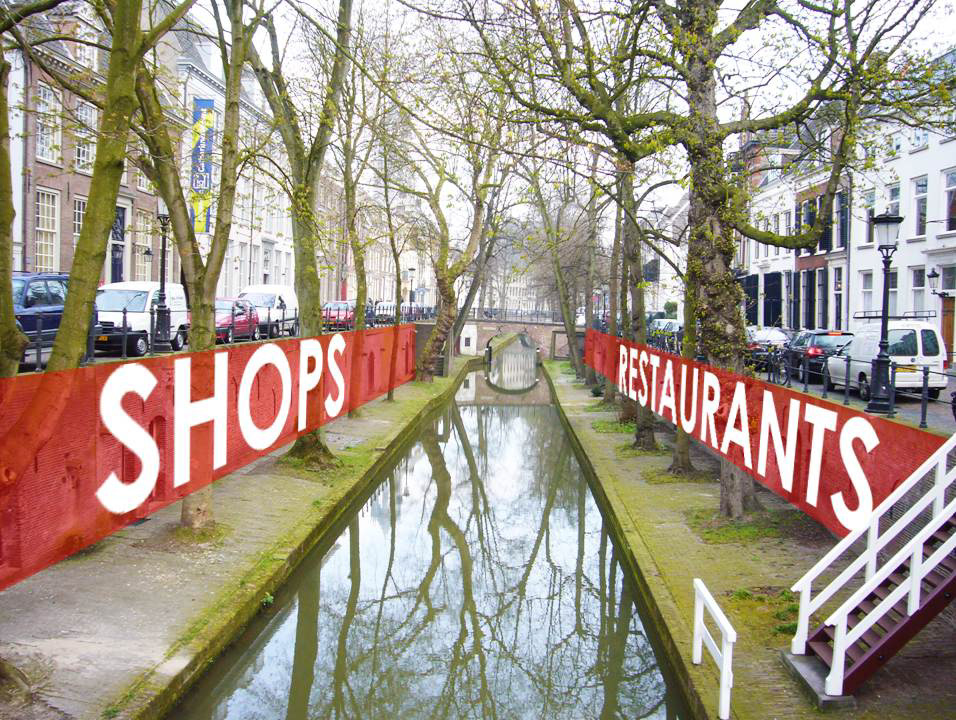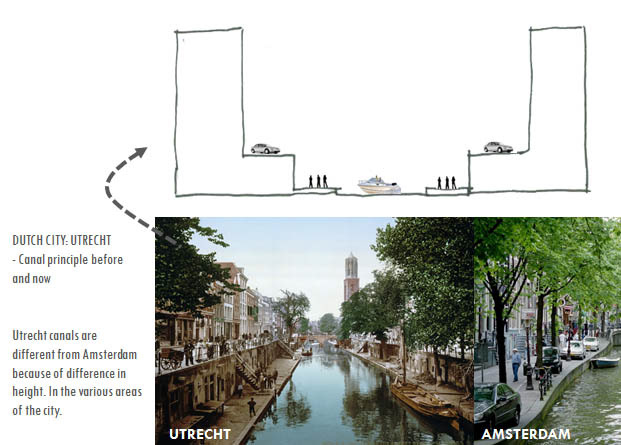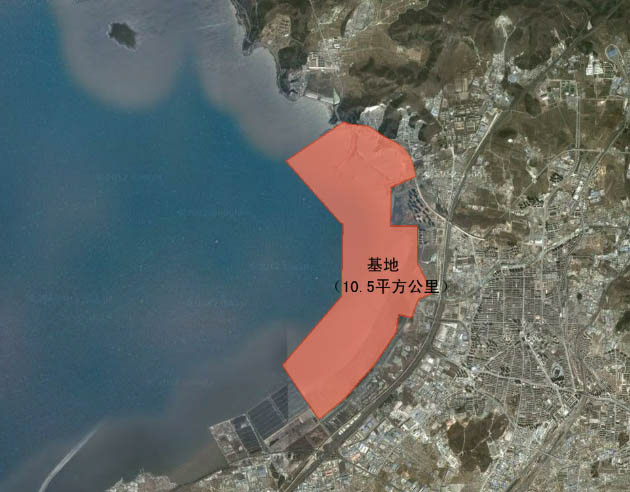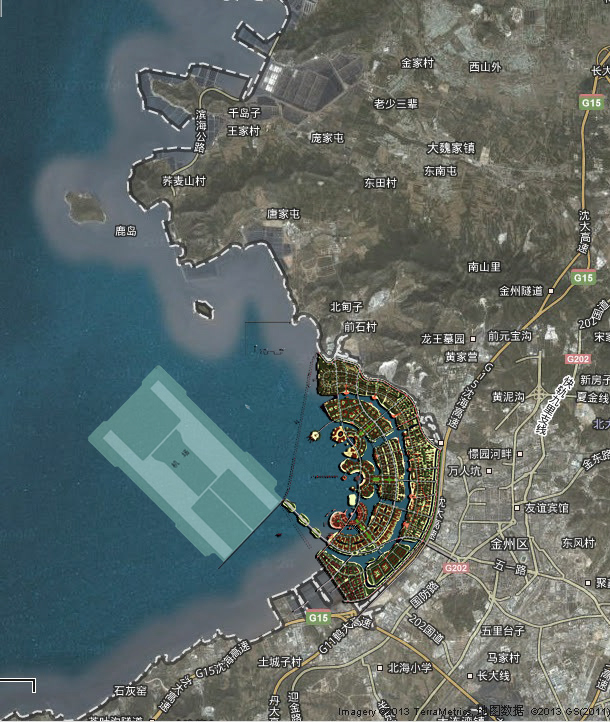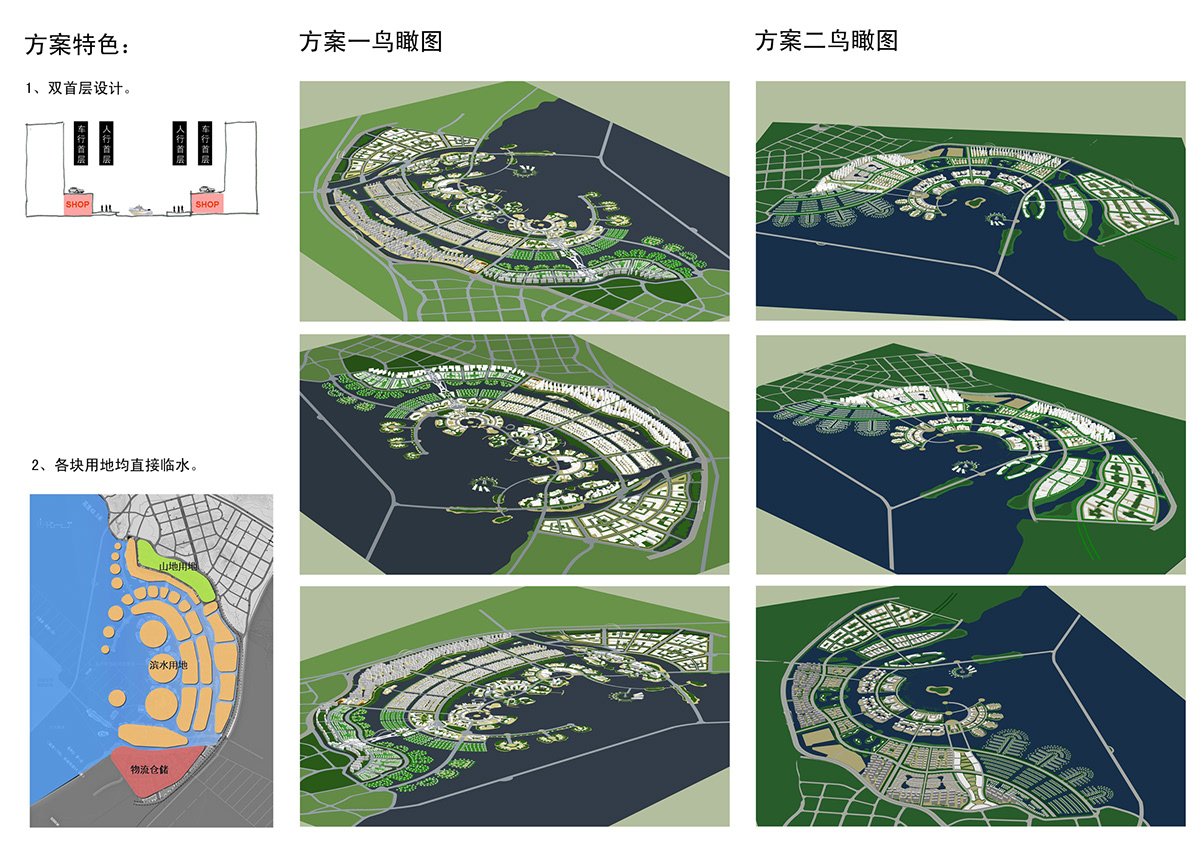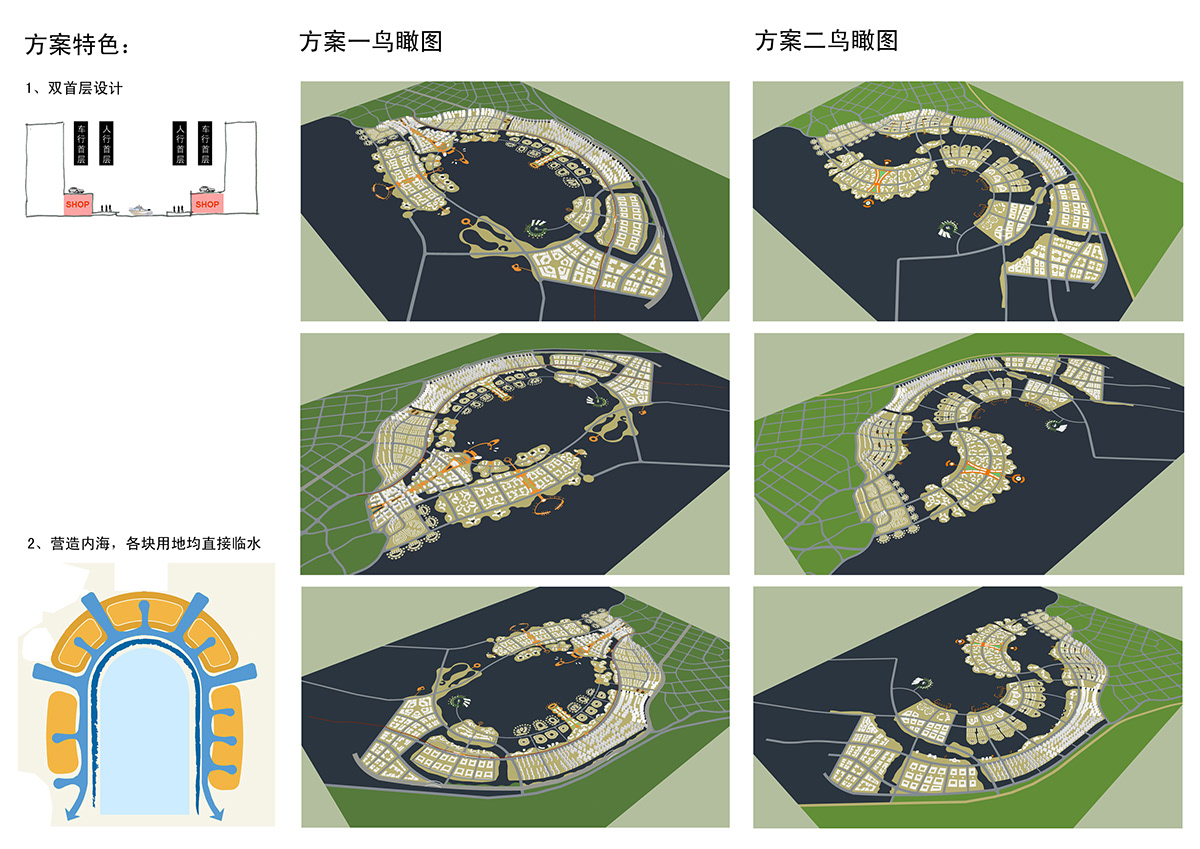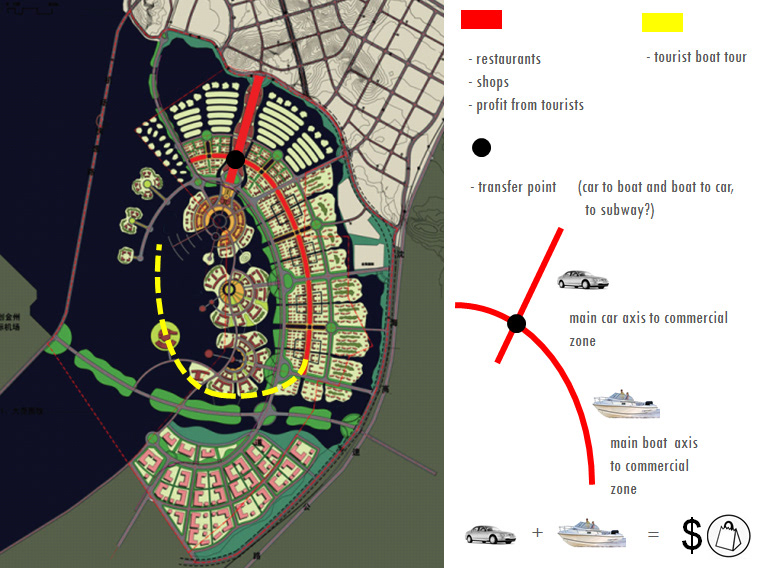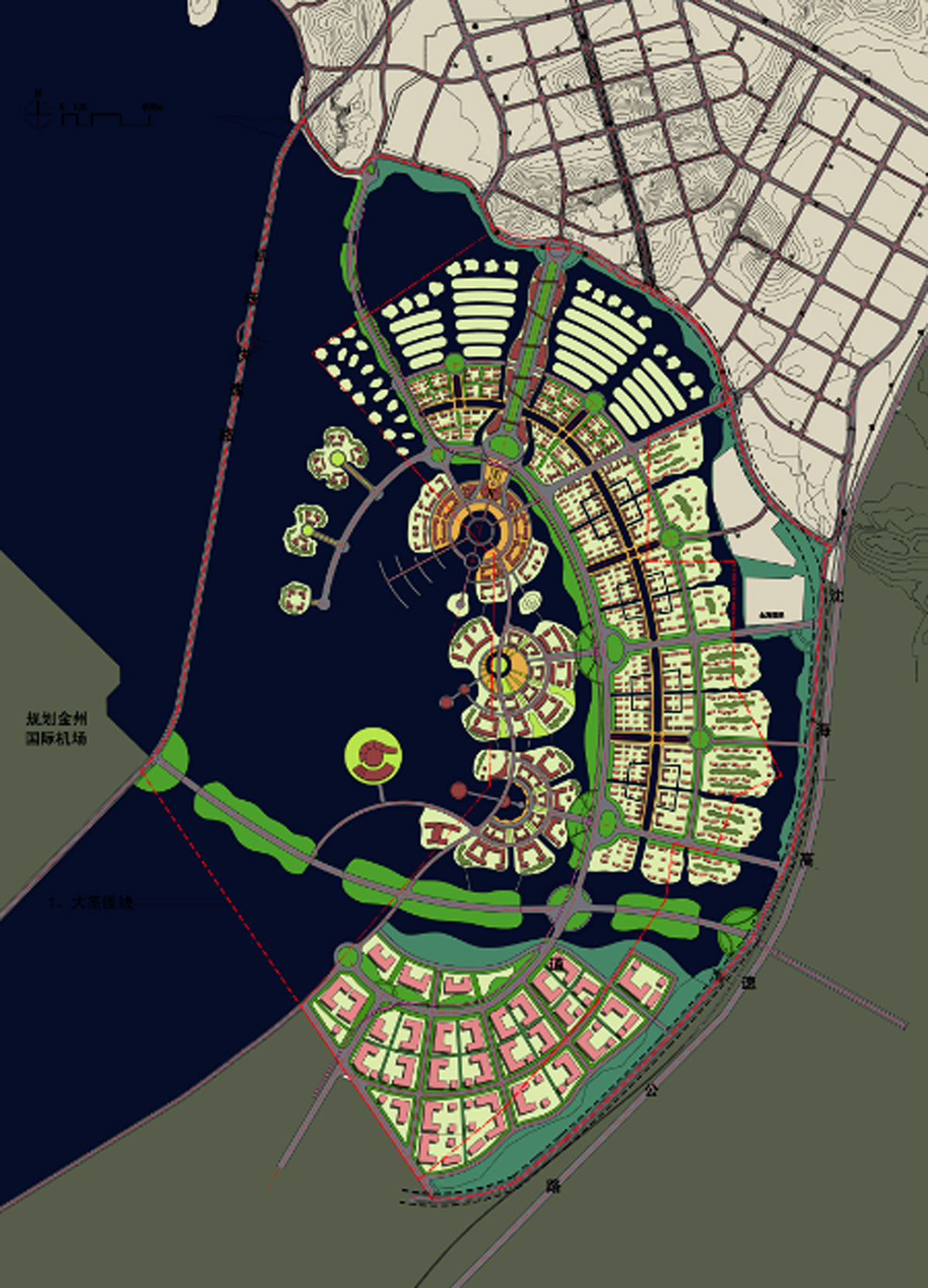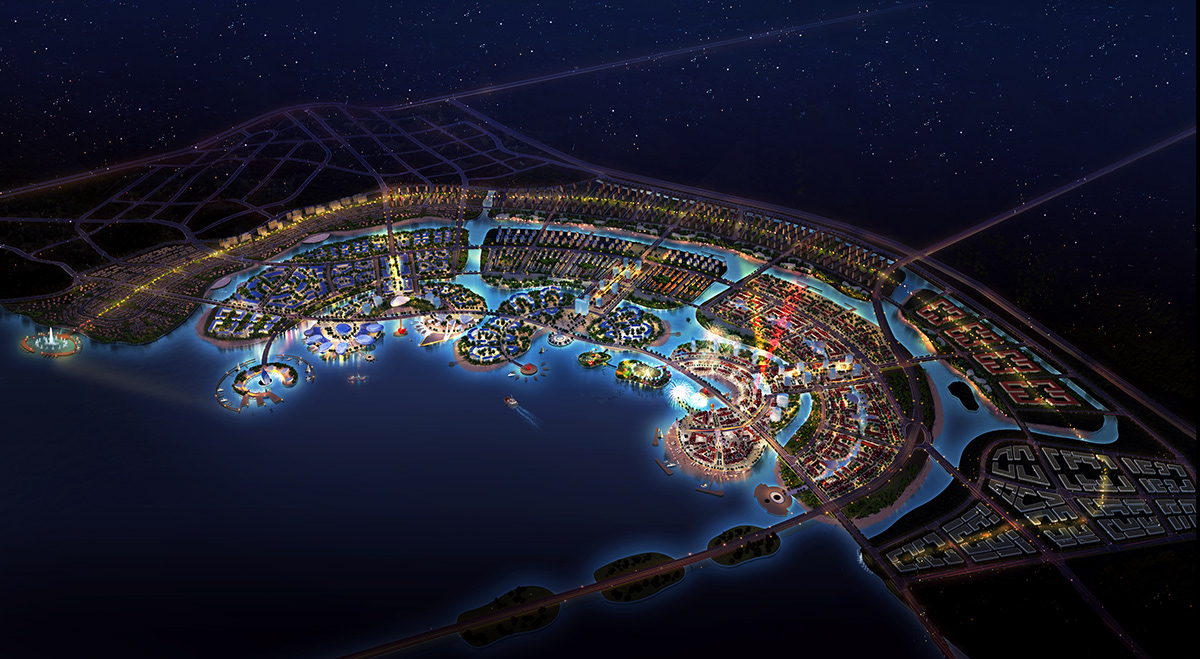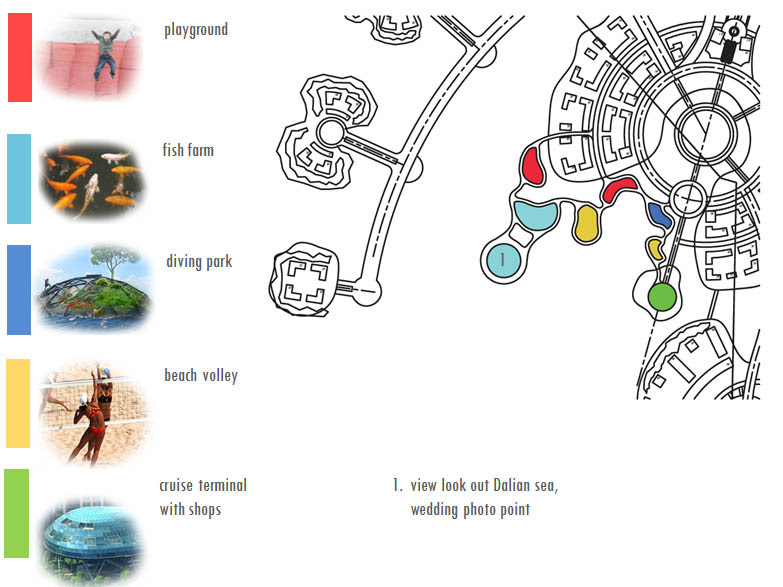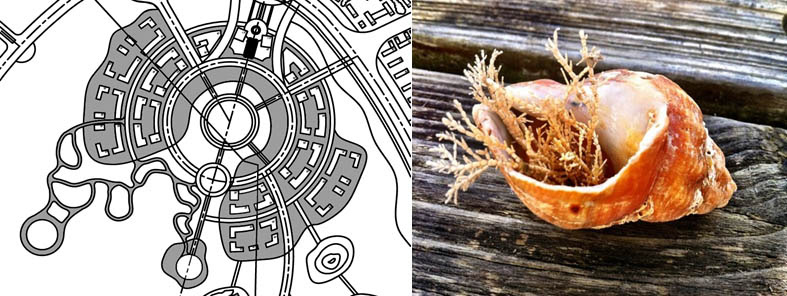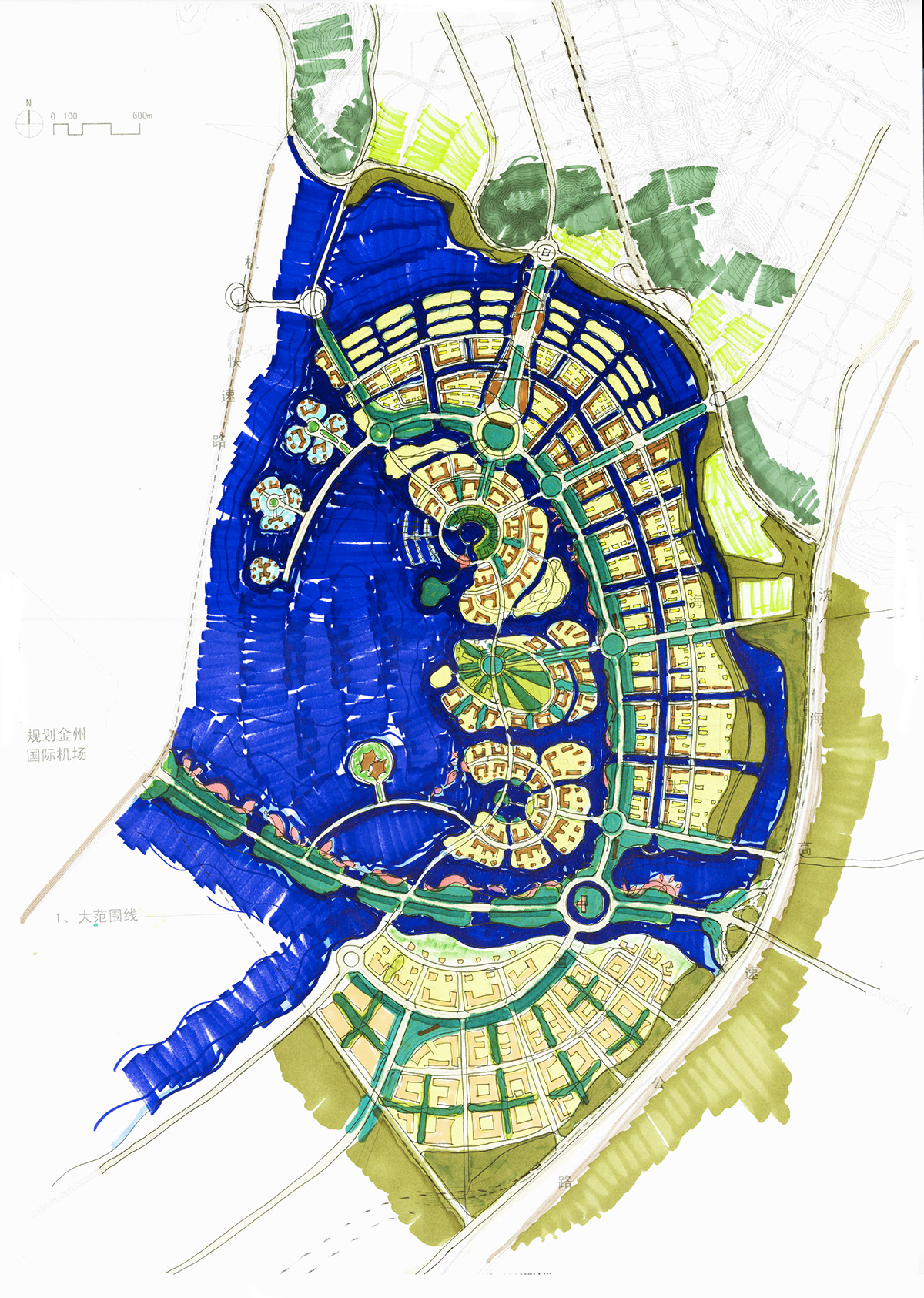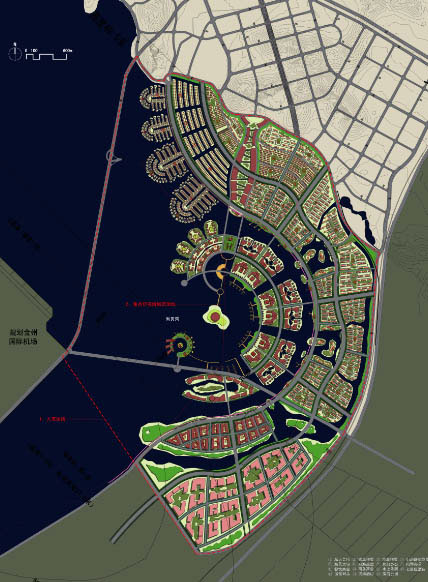Urban planning Jinzhou bay, Dalian (China)
PRC Architecture Consulting Limited Company Shanghai
PRC Architecture Consulting Limited Company Shanghai
A competition including Chinese architectural offices and international architectural companies like Atkins and Gensler for a private real estate company. The competition included making a design for the Jinzhou bay area near Dalian (China). The area of 30 km2 is situated north of Dalian facing the Bohai sea and a new airport. Zoning included a conference centre (landmark), shopping, residential and industrial area for the new airport. Making the Jinzhou bay area reconisable for the public from above was a requirement.
In contemporary Chinese building culture, image is everything. Because urban planning projects in China, are on a massive scale, it is easier to comprehend a assignment with a more simplistic approach. Traditional Chinese urban planners shape their plans harmonic and symbolic. The use of a strong and powerfull image is key, in selling a plan to a Chinese client.
As a foreign designer working in a Chinese office. I tried to look for ways to implement a Dutch approach into the designing process of the Dalian project. This varied from designing total plans to solutions based on eye level. The whole designing process was testing, where the opposite cultures of China and the Netherlands could meet in designing a urban plan. Meanwhile I learned from Chinese architects techniques to use a more harmonic approach to designing. And in the end getting to know Chinese esthetics.
A design process in China is hectic, hierarchic and flexible, good ideas are proven over time. Ideas that are a constant factor during the design process. A Chinese saying: a good journey is a good journey when you have taken the last step.
FINAL CONCEPT, PEARL OF THE BOHAI SEA
In Utrecht (The Netherlands), the watersides of the canals where used as wharfs. Because of height differences in some parts the city, the houses/shops where connected to wharfs by corridors under the road. These corridors where used as storage units. These days the watersides are housed by restaurants and shops, creating a lively atmosphere.
The concept is flexible by creating two options: a house with a seperate store or a bigger house. Touristical boat tours near the water could generate profits for the nearby shops plus promote boats as a
way of transport. By creating this concept in Dalian, the use of a water system network with different widths is futhermore emphased.
Copyright belongs to PRC Architecture Consulting Limited Company Shanghai. I worked together on this project with architects Willing, Fenny and Zheng.
