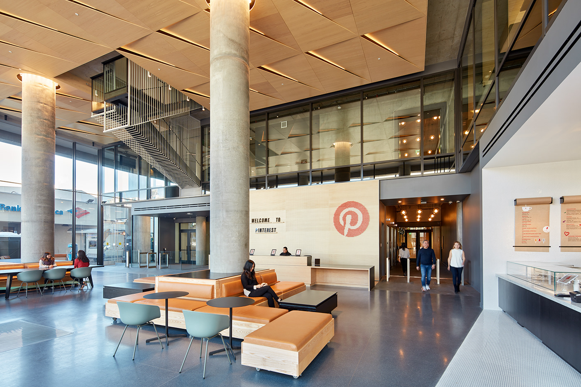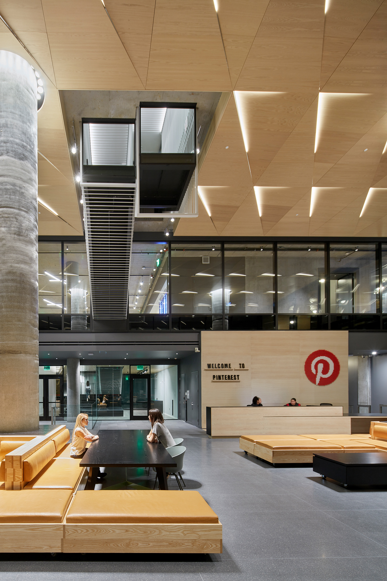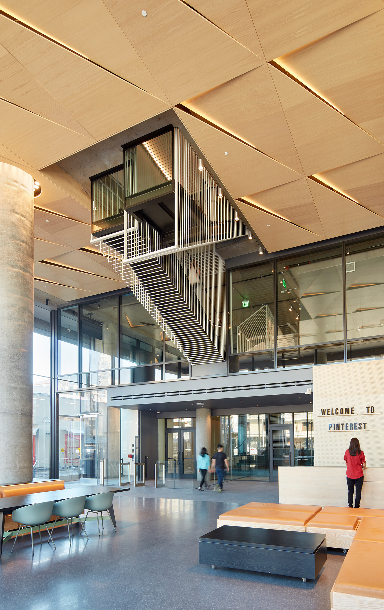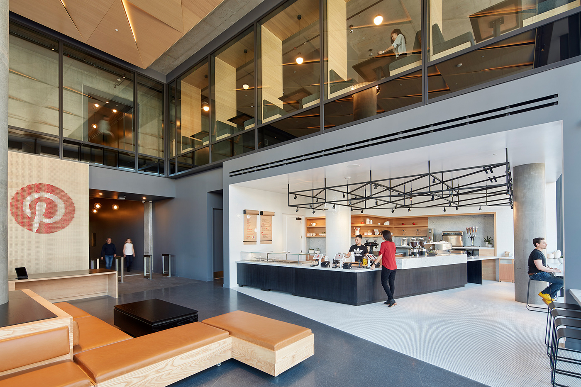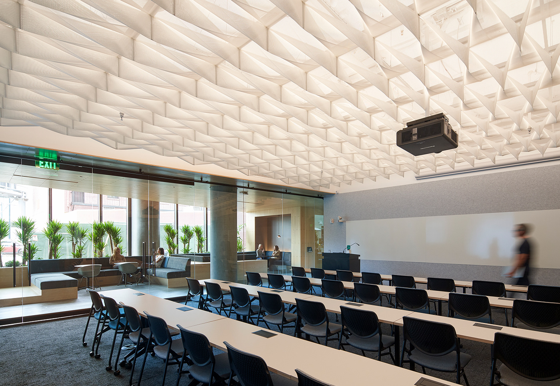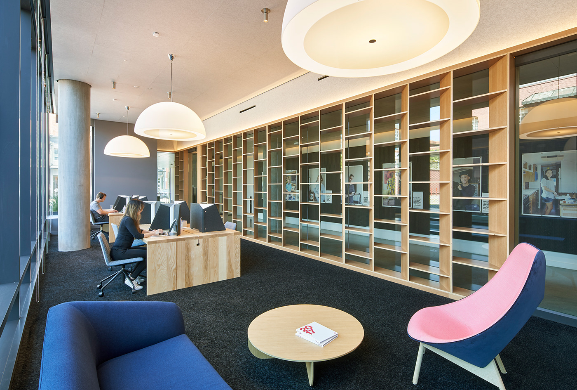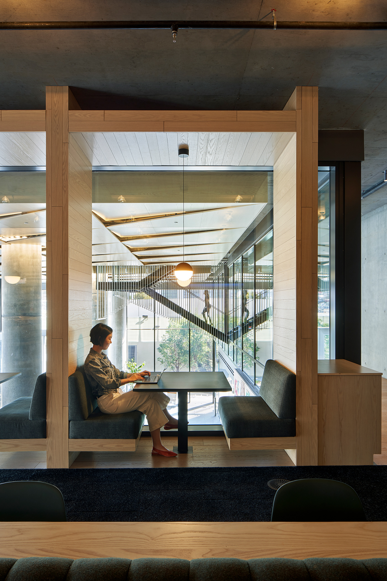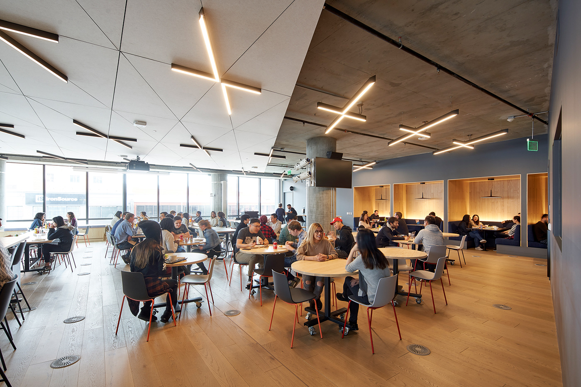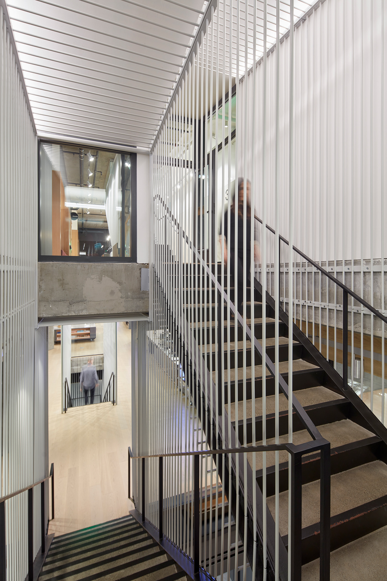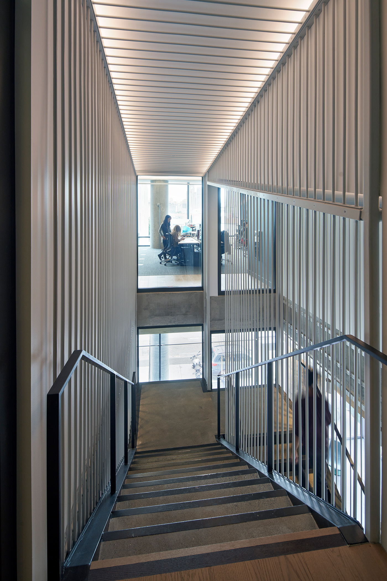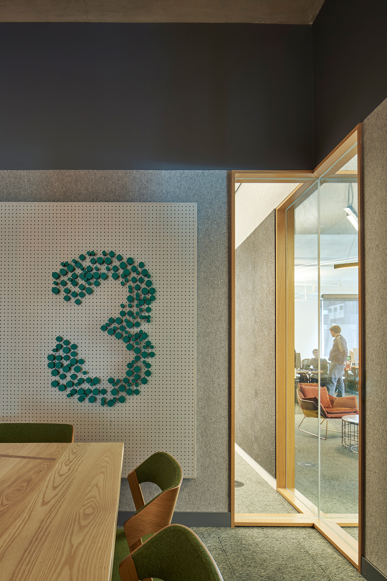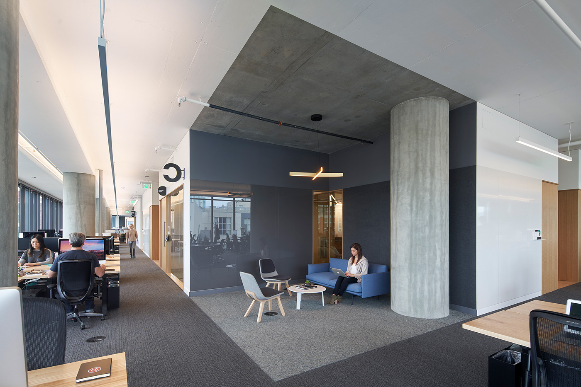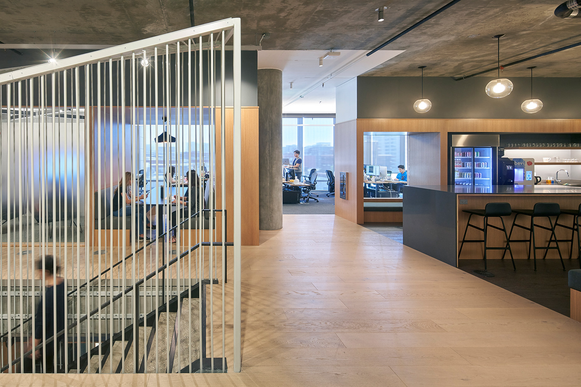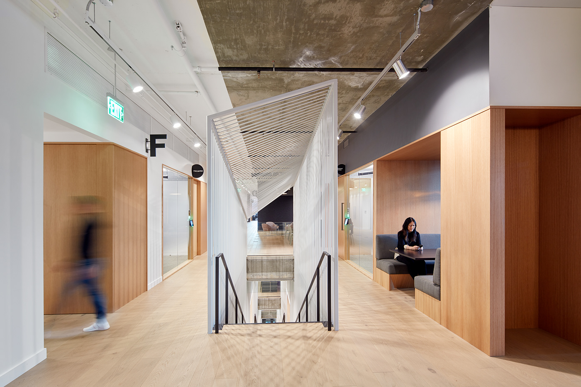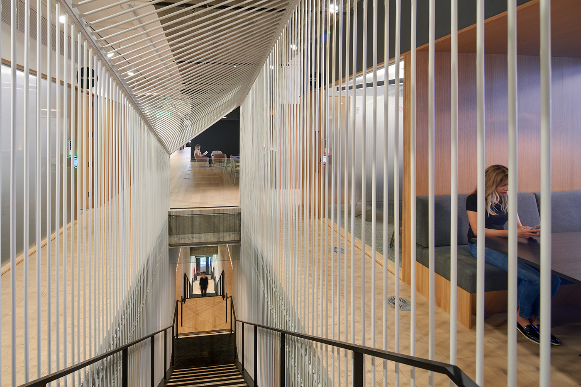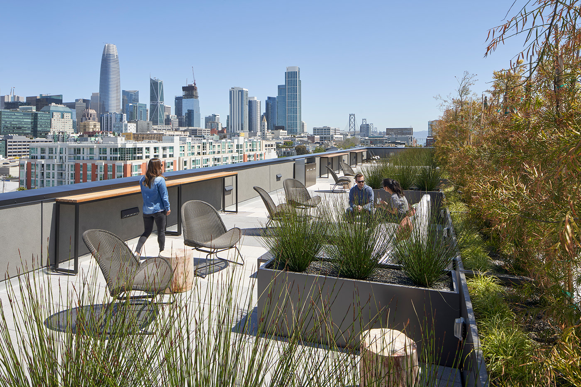
Pinterest HQ2, SOMA District, San Francisco CA, completed 2018
photos: Bruce Damonte
collaborating executive architect: Brereton Architects
Pinterest commissioned IwamotoScott to take on its largest expansion to date: 150,000 square feet within a new six-story concrete frame structure in Central SOMA. The project includes the design of a double-height public lobby containing The Point, a café run by Pinterest. A suspended stair hangs from the lobby’s faceted wood ceiling. Further activating the space is a system of custom mobile furnishings. The dining/all-hands space overlooks the lobby from level two, with four workspace levels above that. Tying together all levels is a Cascading Stair, which continues on from the lobby’s suspended stair, to cut through upper levels as a diagonal thoroughfare with pantries and lounges at each landing, feeding the band of workstations that wraps the windowed perimeter.

