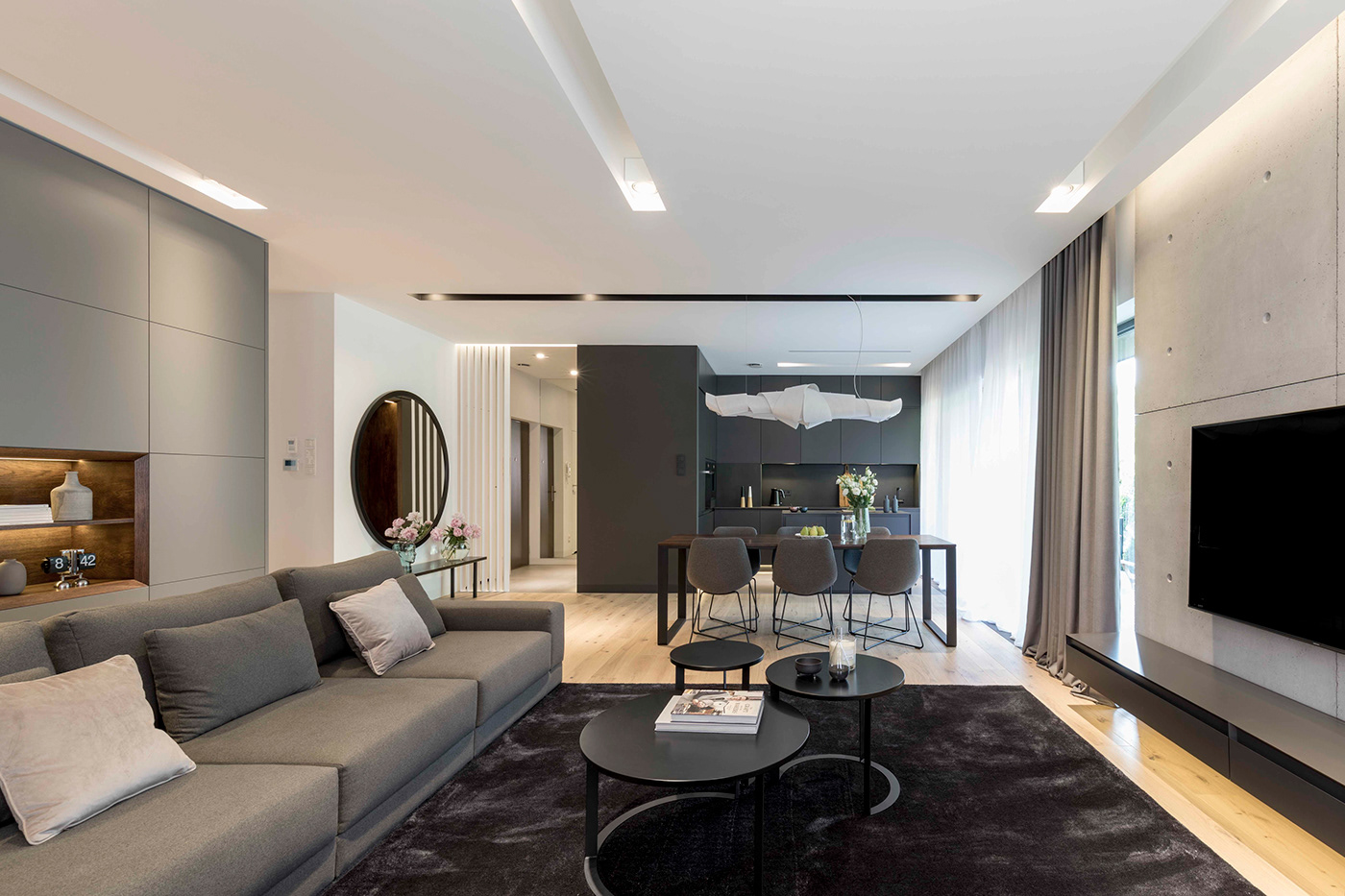The interior design of the apartment by Banach Architekci is a materialization of what is not material, but what we can to a large degree experience with the senses.
The aim of arranging and decorating the rooms was to search for peace, free the mind, contact with the organics and show the features of male character. The goal was achieved through the colouring, minimal detail, original furniture and a proper space arrangement.


The space in the living area, which consists of the kitchen, living room and dining room, was achieved by demolishing the walls, and it enhances the sense of putting everyday duties on the back burner. Through a large window in the dining room we can go out onto the terrace facing the Browarny ponds.



What we feel when entering the apartment is the calmness generated by the gray and graphite colors. Oak, bright floor enhanced by the accents of the same wood in a chocolate tone balance the colors of the Polish sky.




The night part consists of a bedroom, adjoining bathroom and wardrobe. The connector, or rather the element that builds the interior intimacy hierarchy, is a long corridor by means of which we can also get to the office and laundry.



An important aspect of the apartment design was the use of materials that give a sense of contact with nature and a kind of matter organics. The bathroom walls were finished with marble tiles. Architectural concrete slabs were hung on the wall in the living room, giving a clear signal about the owner’s character. The same firm gesture can be found in the form of steel doors with muntins leading to the bathroom or minimalist door handles in the form of a bent flat bar.



