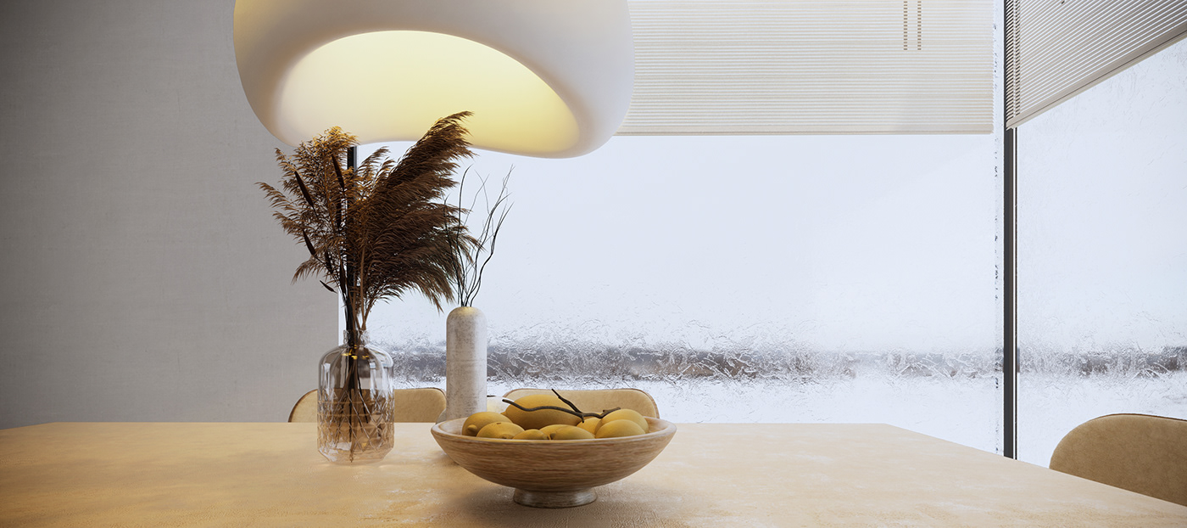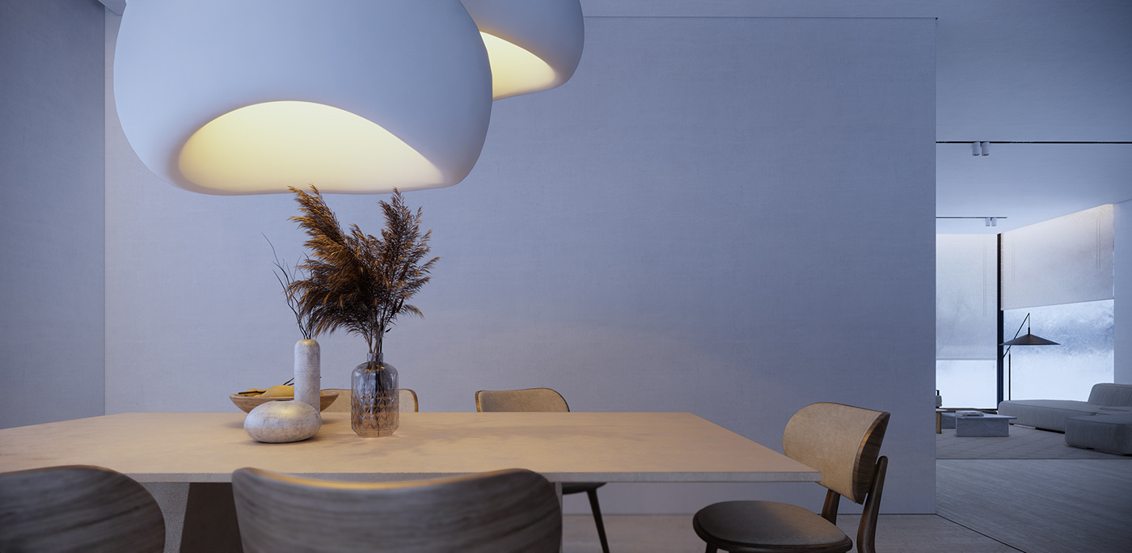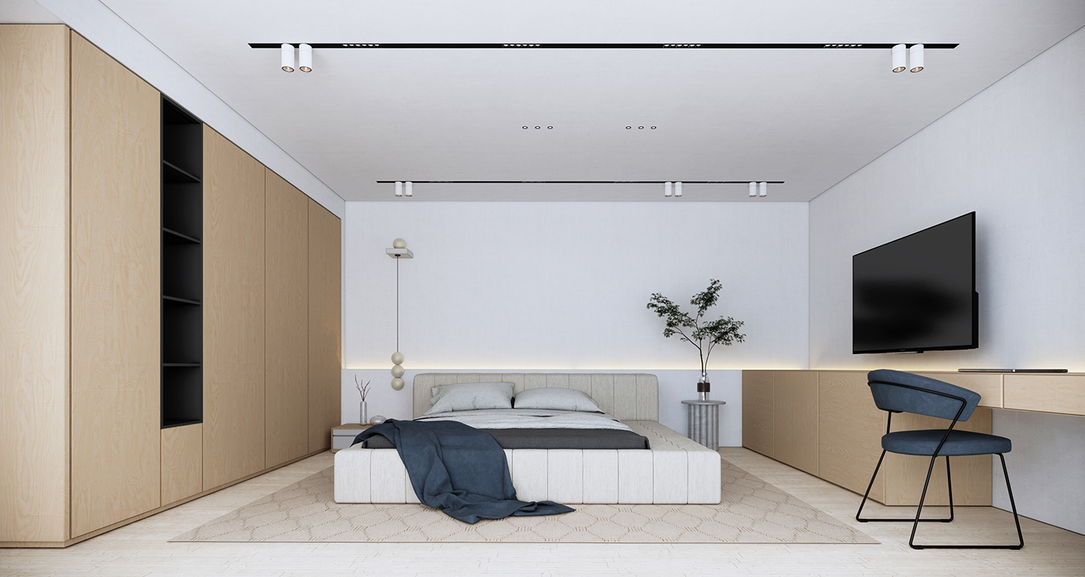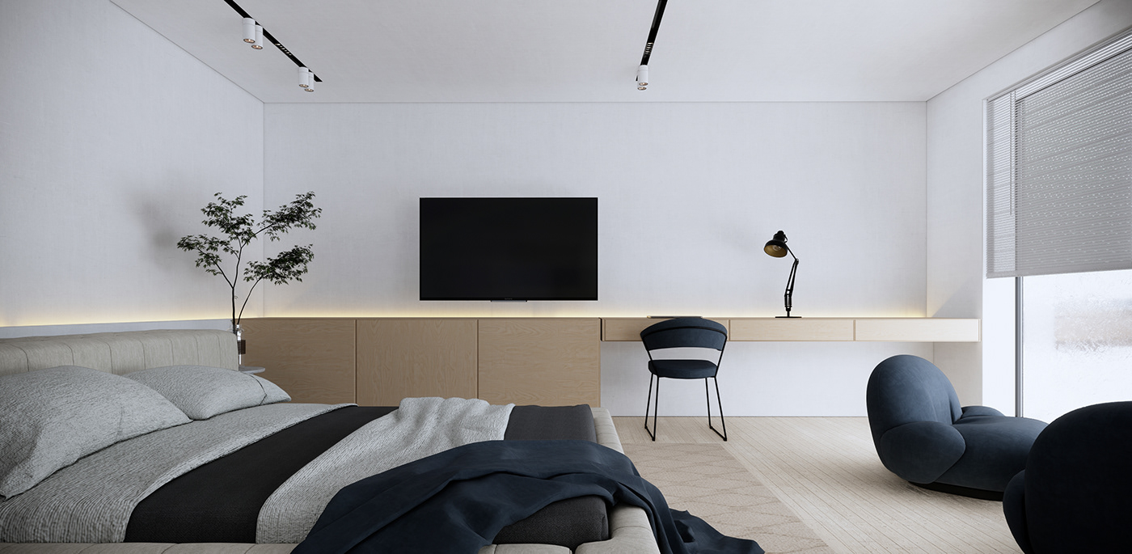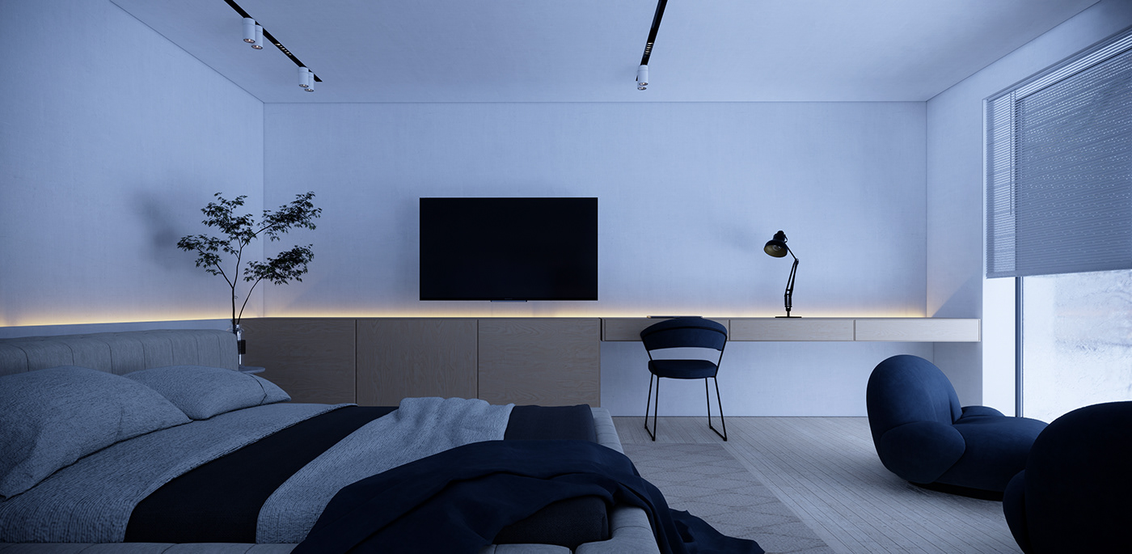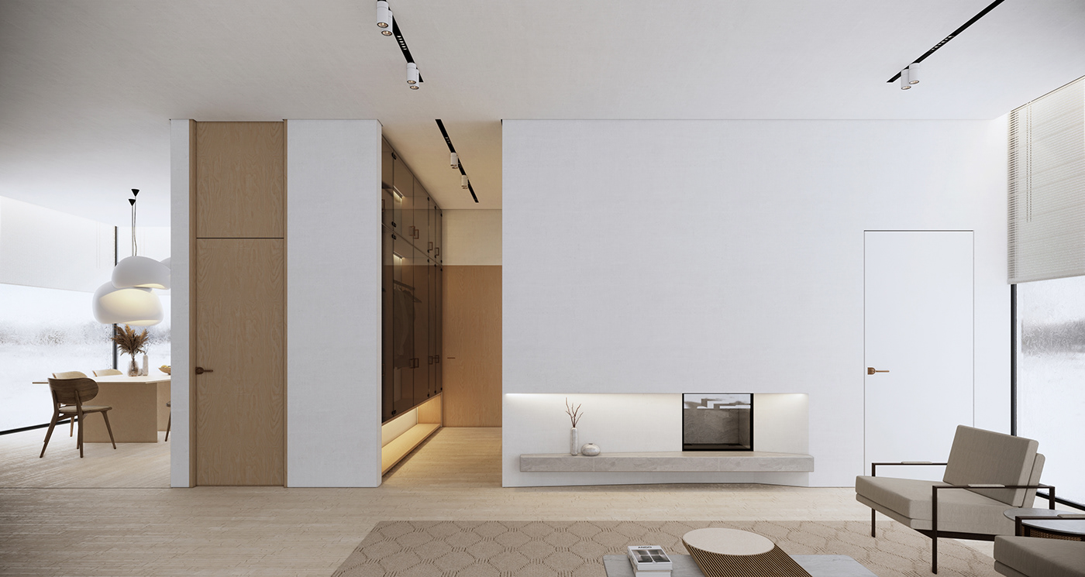
BAKULINA apt.
location: Kharkiv, Ukraine
function: apartment
area: 105 m2
status: preliminary design (2023)
design / visualization: Evgeniy Kolesnikov
The project pursued several ambitions. On the one hand, we wanted to create private rooms for family members, and on the other hand – our goal was to invite maximum daylight into shared spaces. So, we proposed a simple layout, exposure to north and south, as well as simple natural materials. Being placed on top of the hill, the building enjoys a fantastic panoramic view of the picturesque countryside.



In the entrance area there is a large wardrobe with glass doors and illuminated shelves, which works great in the evening in the common space of the living room.
The planning solution created a single flowing space without corridors. Entering the apartment, we immediately find ourselves in a space lit by daylight or evening light, which fills not only the main premises but also the entrance area.






A single flowing space of the living room and kitchen made it possible to maximize the use of the area and make the interior lighter and less busy.
The utility equipment is installed here and the ceiling is bit lower, which helps to reclaim as much living space as possible.

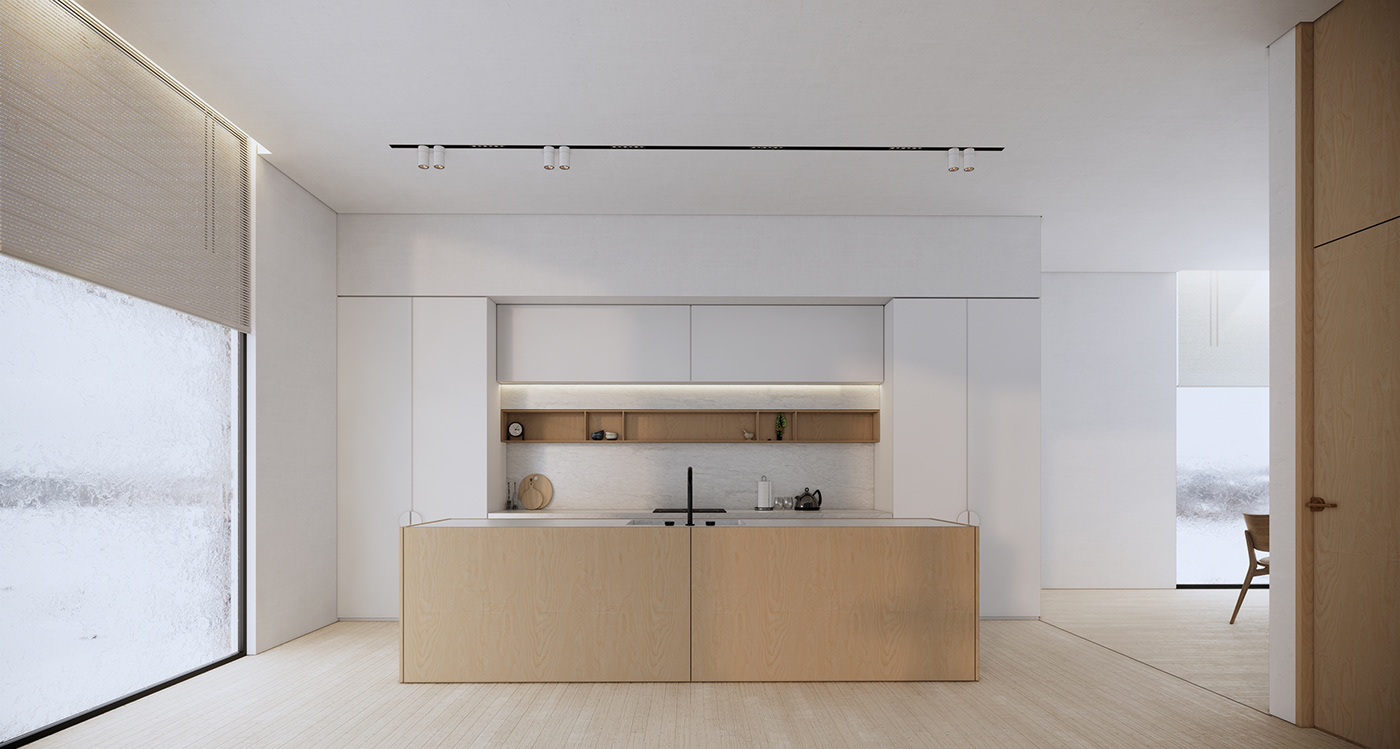


The dining area is located separately but next to the kitchen. The small dining room is visually expanded by large windows overlooking the park. The dining room can be used for various purposes, such as: an office, a work room, a study room, a guest room and a festive space.
Due to the excellent illumination, the room can be used for many purposes.



