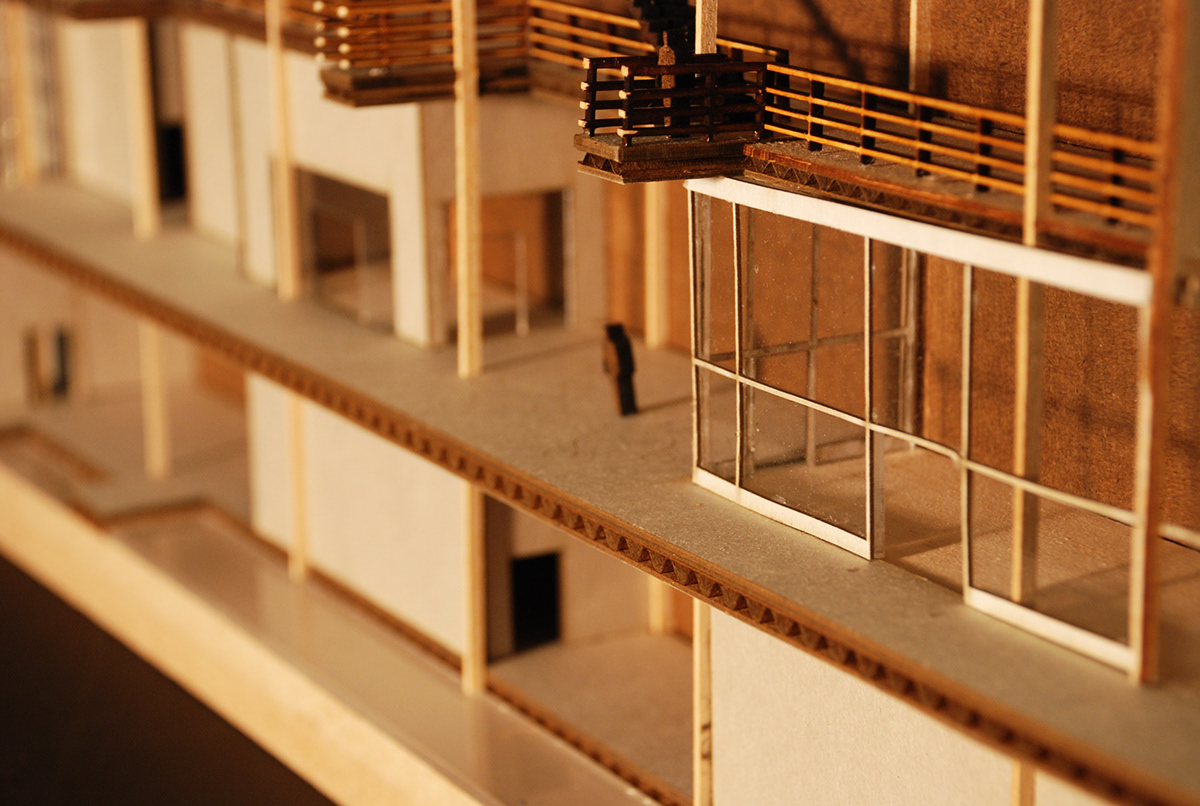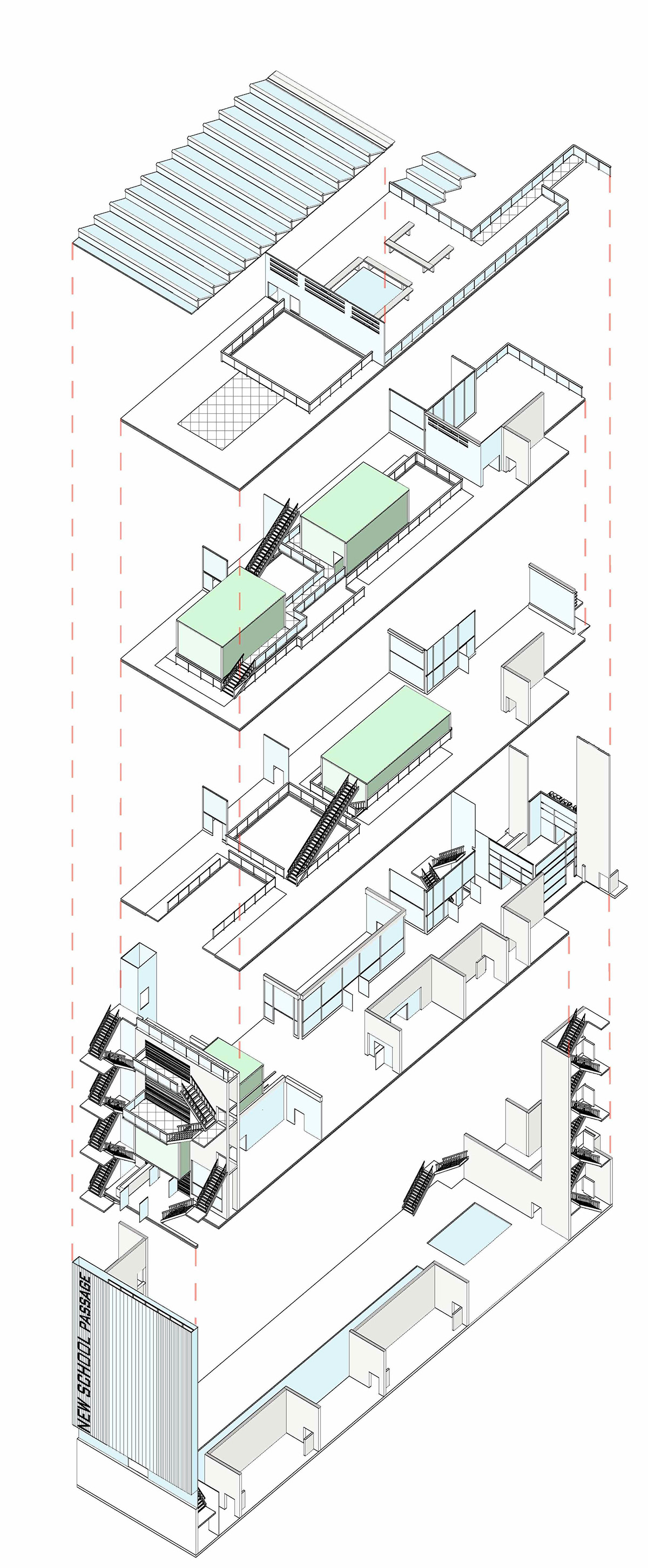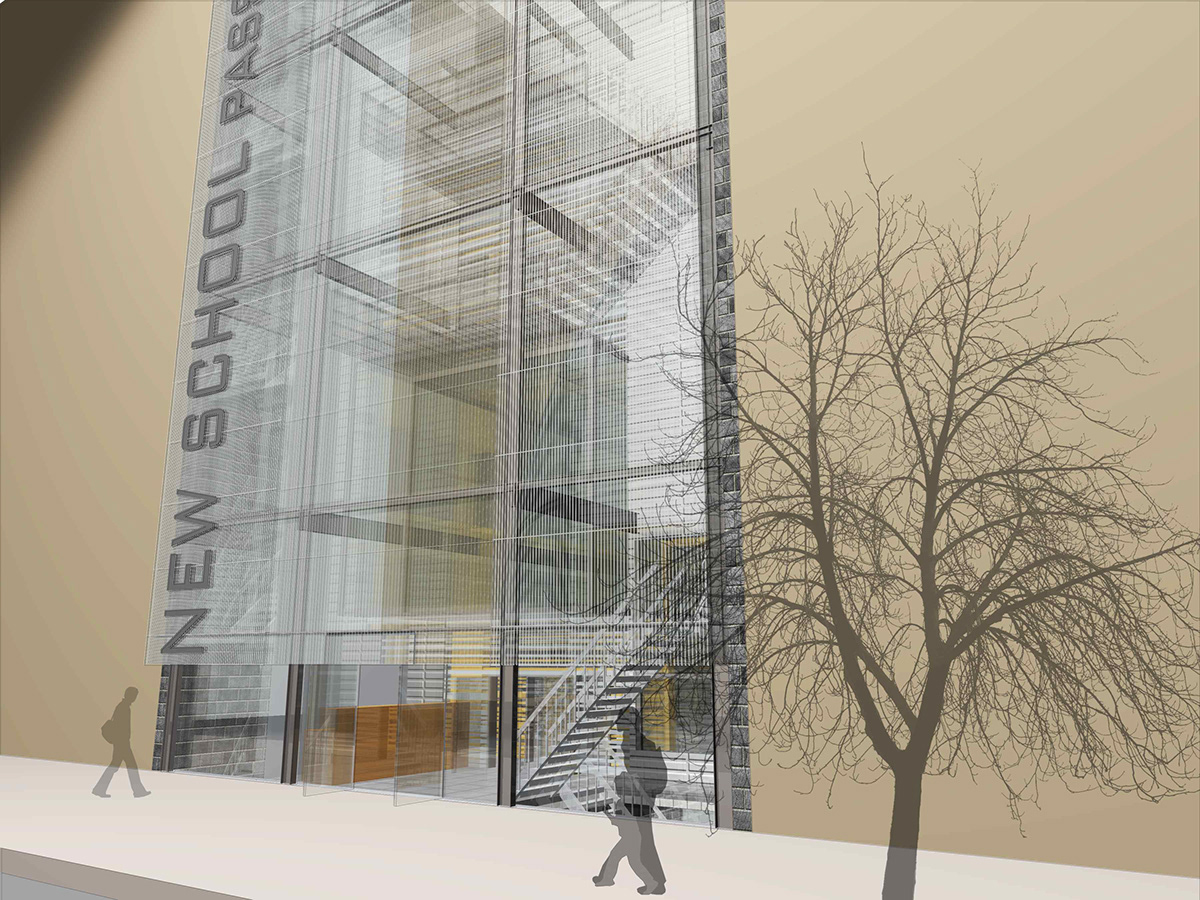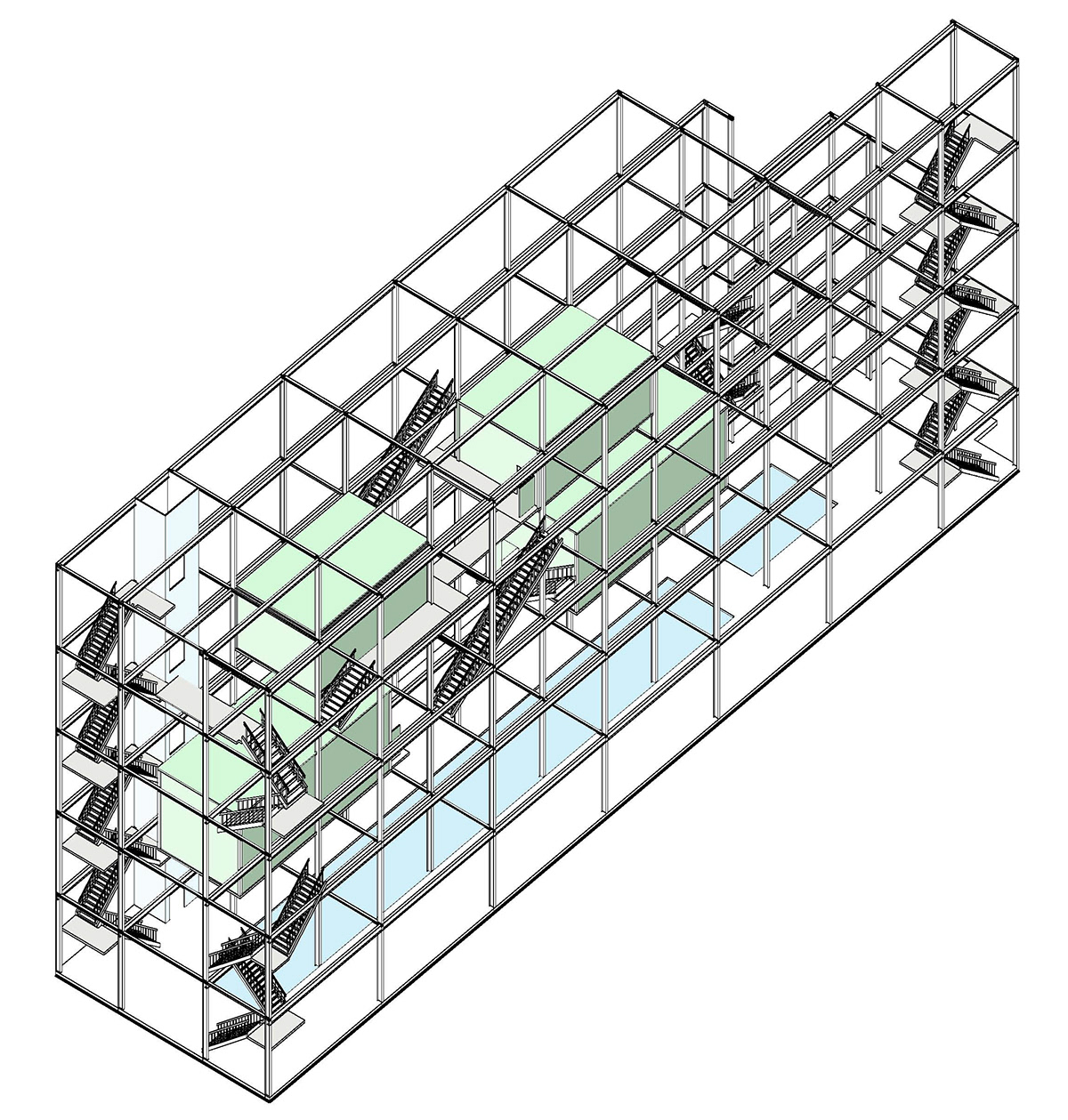To further our knowledge of the individual building design, we were assigned to an infill site in NYC. Next door to the Parson's School of Architecture, our site was meant to serve as an extension of that building where students can cut through the block and promote physical health. I chose an arcade system due to the tight condition with the squash and racquetball courts suspended in the center. A vital component is the ability to see each other from many angles including on the street acting as a moving and alive billboard.

Final Concept Model

Activity As A Billboard

Clear City Scape

"Glass Ceiling" Over An Undulating Mass

Model Close Up

Close Up Of Ground Floor

Half of Building Model

Exploded Axonometric

14th Street Building Elevation

Grid with Courts and Circulation

Second Floor View of Exercise Activity

View Up Central Atrium and Racquetball Courts

View From Roof




