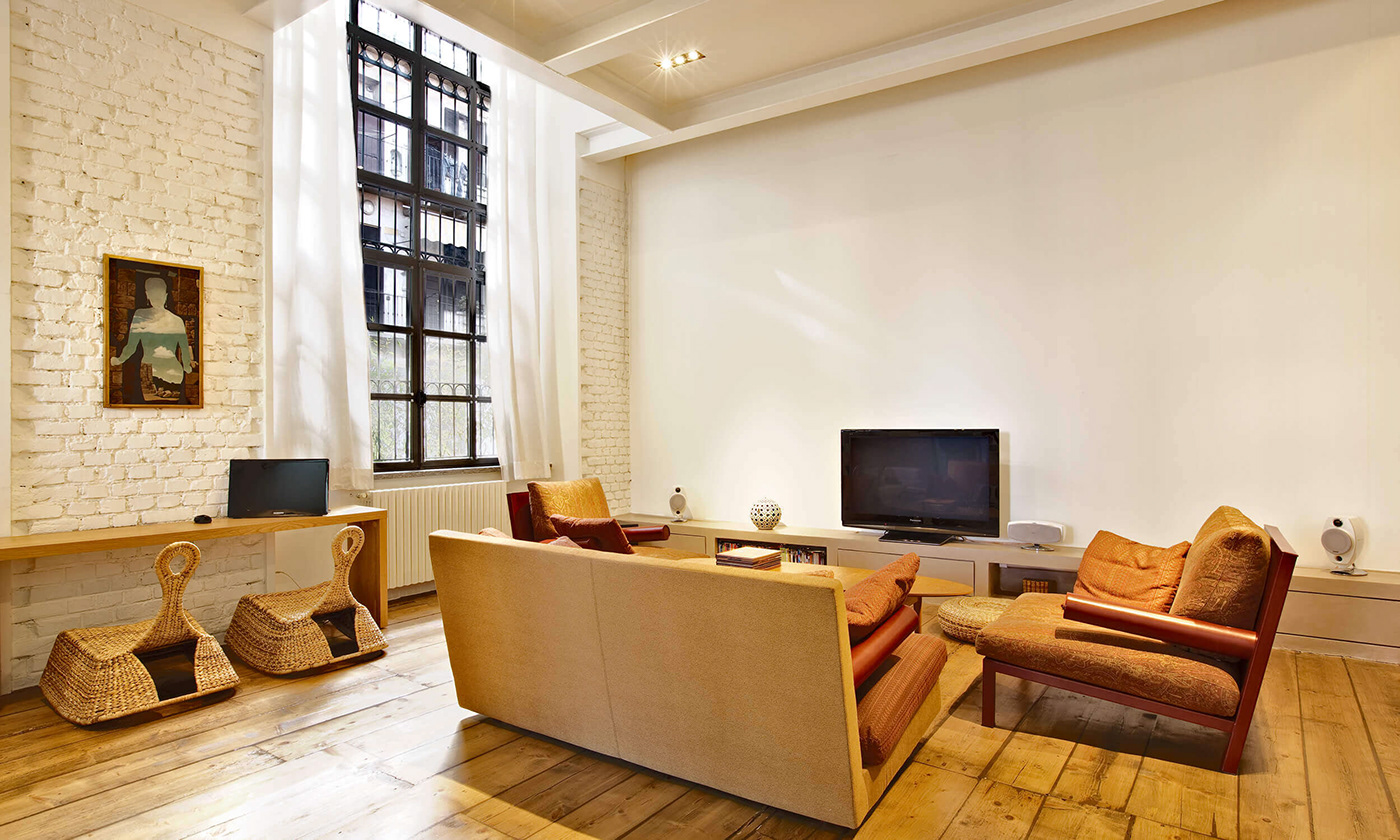
Loft milano
Whether we’re designing a key chain or a whole apartment, our philosophy remains the same. Not everything needs to be a complete reinvention: often the best design brings out the beauty within rather than imposing a style from without.
We helped transform this loft inside a 19th century soap factory in the centre of Milan into a design-office and home in one. We wanted to create a useful, beautiful space that stayed true to the characteristics of the building without looking too ‘designed’.
Our work took the form of simple yet highly-effective design solutions allowing the space to switch in the blink of an eye from an office to a home without obstructing the space or abundant flow of light. A series of simple yet highly effective design solutions allowed the space to switch in the blink of an eye from an office to a home and vice versa without obstructing the space or abundant flow of light. The non-invasive interventions sanded off the rough edges of the industrial feeling yet staying true to the industrial heritage.


THE OFFICE
The starting point of this project was the building’s past: a glass version of the old supervisor’s office (with a 4.5m tall sliding glass door) was raised above the antique wooden work floor to create the office space. It’s acoustically isolated, but still lets you look our over the rest of the open space and see what’s going on. It also preserves the abundant flow of light from the roof window.
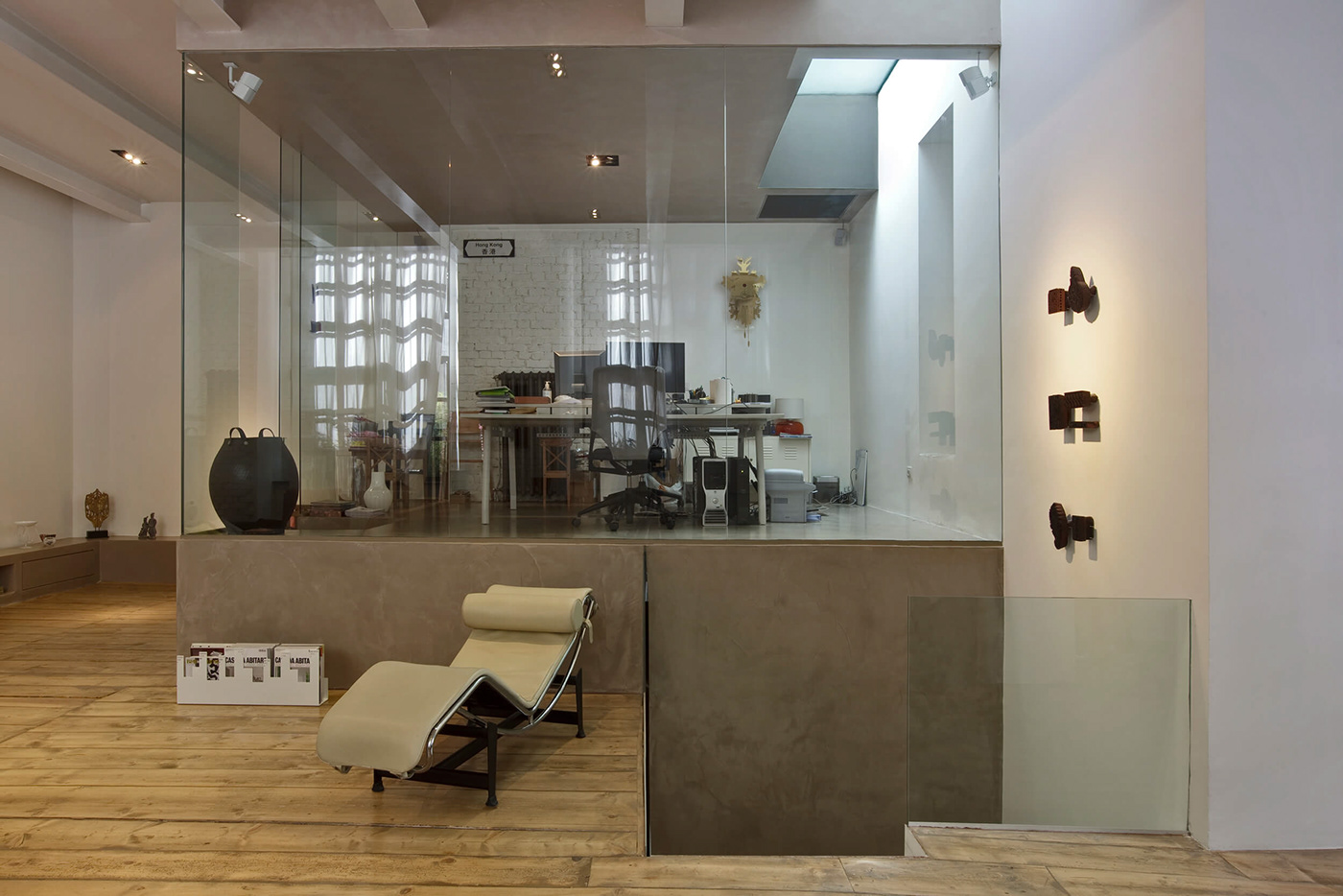
Dining area vs. Meeting Room
During office hours, doors appear out of the seamless lateral panels and transform the dining room into a meeting room by hiding the kitchen in an oversized closet.
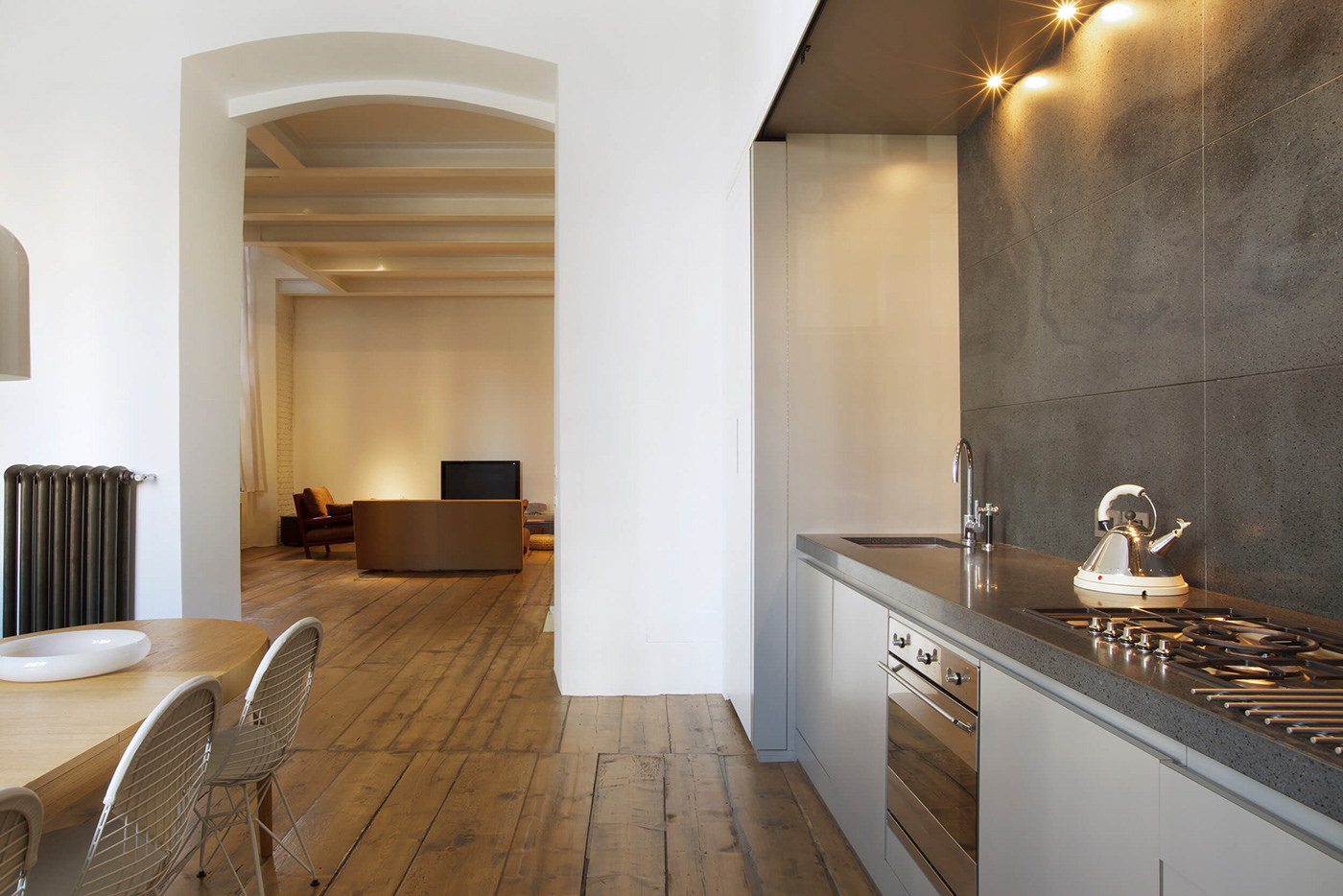


lightness and openness
The tall windows and ceiling light bathe the space in light, creating a feeling of great weightlessness. To dampen the big, original 50 cm tall I-beams and make them lighter, we welded L-profiles onto the vertical part of the I-beams to recreate the top part of the beams. This gave us the support for the fake ceiling, and created the technical space for utilities like air-conditioning, lights, electricity. The final result was the originally very heavy I-beams became delicate, while keeping their function.

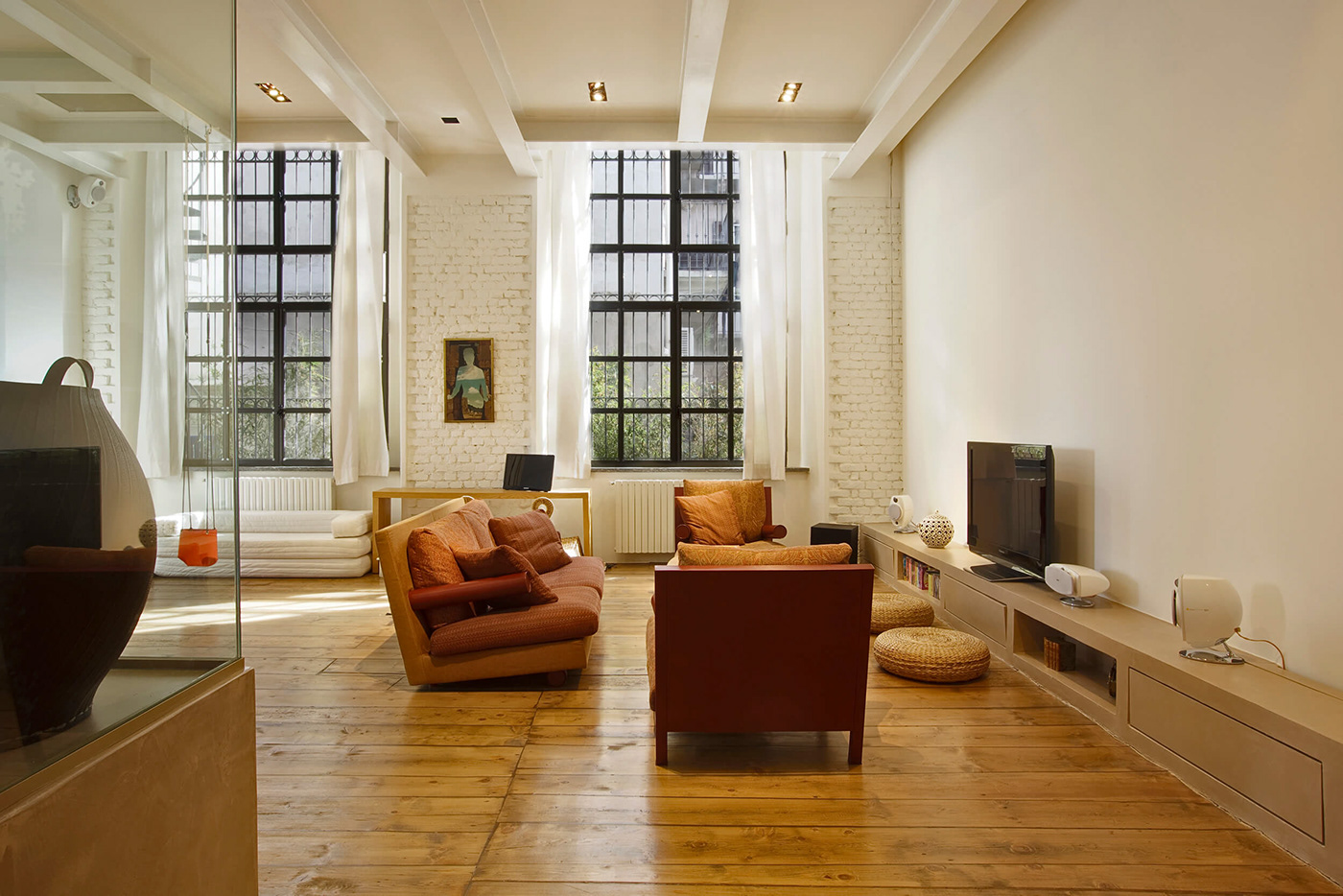




THE Bedroom and bathrooms
The semi-underground decanting tubs, once used for the soap production, were transformed into one big sleeping room with dressing room and bathroom.
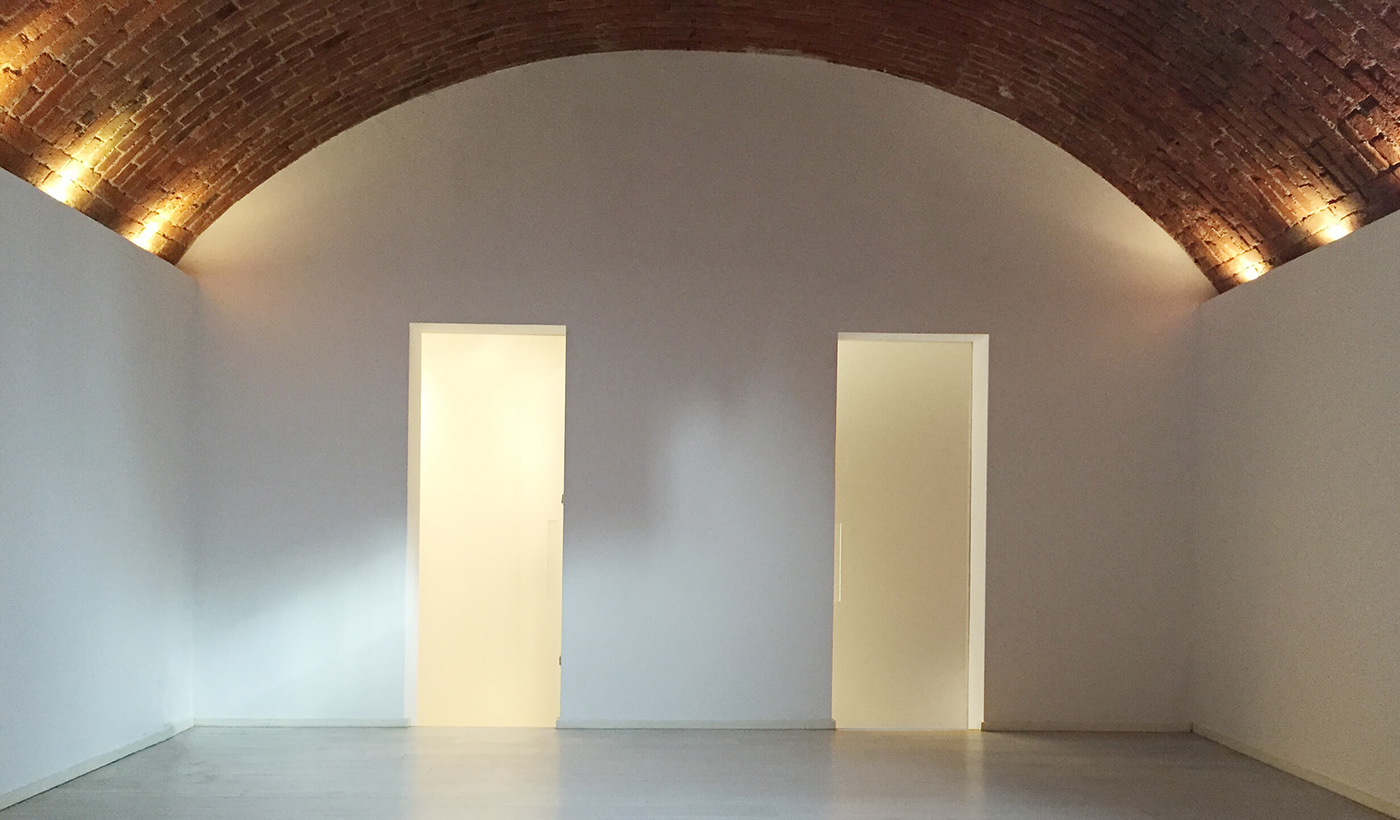






“Photo: A. Della Savia / D. De Carolis, © 2008”

