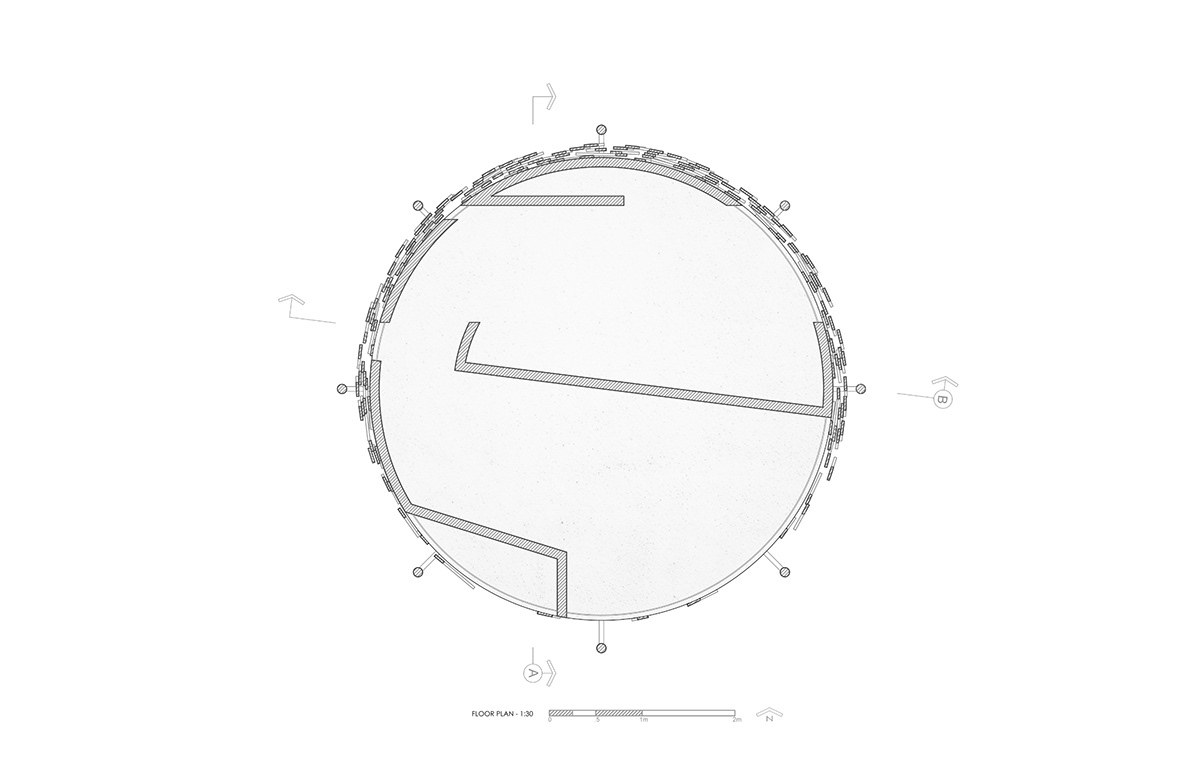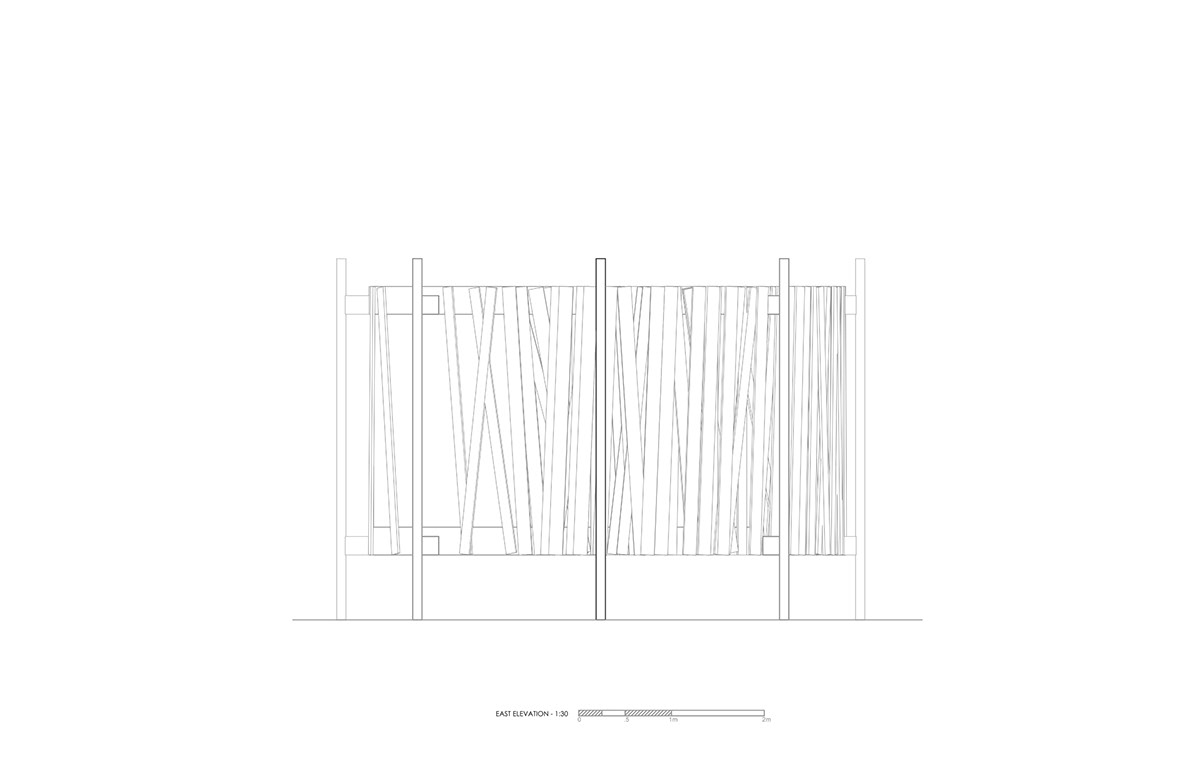Facade Study for a Polar climate.
Graduate Studio_Summer 2012
Under the direction of Professor Jae Cha, the purpose of this third study in our short summer graduate studio was to explore a facade appropriate for a polar climate that could be easily constructed by skilled and unskilled workers of the region. The studio focused around prototypal design that could be implemented in third and first world countries alike.
Design Narrative:
Struggle is a part of life no matter where you live or what your social status is in the world. In a polar or arctic climate, the struggle might simply be trying to stay warm or find food. This design is founded first in the theme of struggle. It contributes in both elevation and play to the design and experience of the space. Stewardship and Support are two other themes that contribute to the design in a way that reflects and responds to the unique climate qualities of the polar region. Ease of constructibility and sustainability of materials is considered as it relates not only to the climate but to the potential users and builders of the design.
The theme of struggle is interpreted first and most directly in plan. The interior walls push and pull the interior space to create a movement that ultimately results in a separation of public and private space. The interior walls directly affect the exterior walls and fenestration. The resulting openings and solid exterior walls are layered with a chaotic but controlled rain screen that varies density in response to orientation. This second interpretation of struggle builds in layers to become more dense on the north side of the building where a greater thermal mass is required to retain heat. The layered screen becomes less dense on the southern side so that morning light can enter the interior space directly and afternoon sun can be directly absorbed by a trombe wall that functions by retaining energy from the sun during the day and releasing the energy in the form of radiant heat during the cooler nights.
Stewardship is exhibited in both the use of materials and in the way in which the design impacts the site. Because new lumber is scarce in extreme polar regions, its use in the design is limited and instead supplemented with reclaimed lumber. Reclaimed lumber is used for the rain screen and protects the thermal layer of the wall from the harsh elements of the polar climate. The theme of stewardship is also exhibited in the way in which the design sits on the site. The permafrost layer, as an important component of the polar ecosystem, is protected by minimizing the built surface area that affects it. Stilts lift the design so that only the columns lightly touch the ground. This also allows the floor to be heavily insulated from underneath to contribute to the essential thermal barrier.
The third theme, support, is explicitly interpreted as the columns that elevate the building off of the ground. The columns support the roof and floor framing which in turn provide support for the interior walls, exterior walls, and rain screen. The support is held away from the rest of the struc- ture so that that main piece can be effectively sealed as a thermal unit without needing to worry about thermal transfers from the columns into the interior.
All of the themes work together and compliment each other to create a design that is simplistic in its form and equally simple in its construction. Constructibility is maintained by using simple but robust connections and readily available and familiar materials. The design thus could easily be adapted to any site and retain its design solutions and ease of construction.

Process Concept Diagrams

Model Images

Floor Plan

Roof and Structure Plans

Unrolled Elevation

West Elevation

South Elevation

North Elevation

East Elevation

Section B

Section A

Sustainable Strategies and Wall Section






