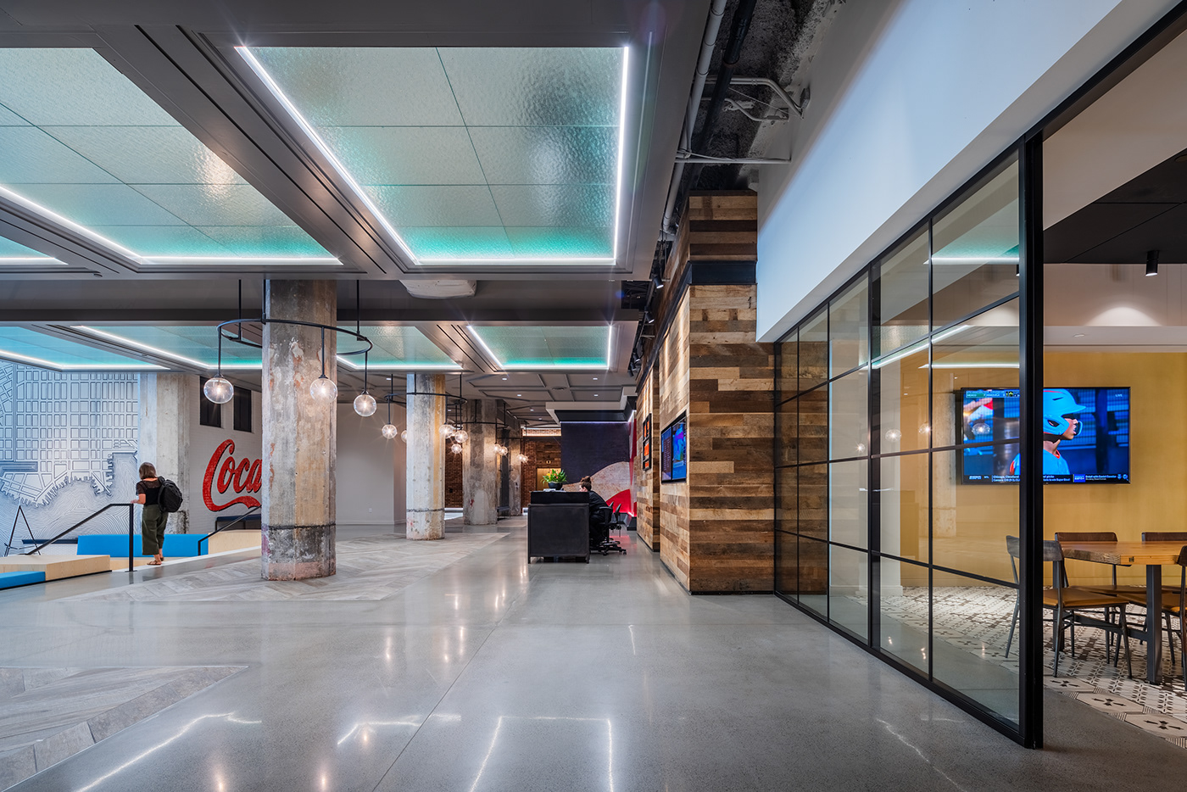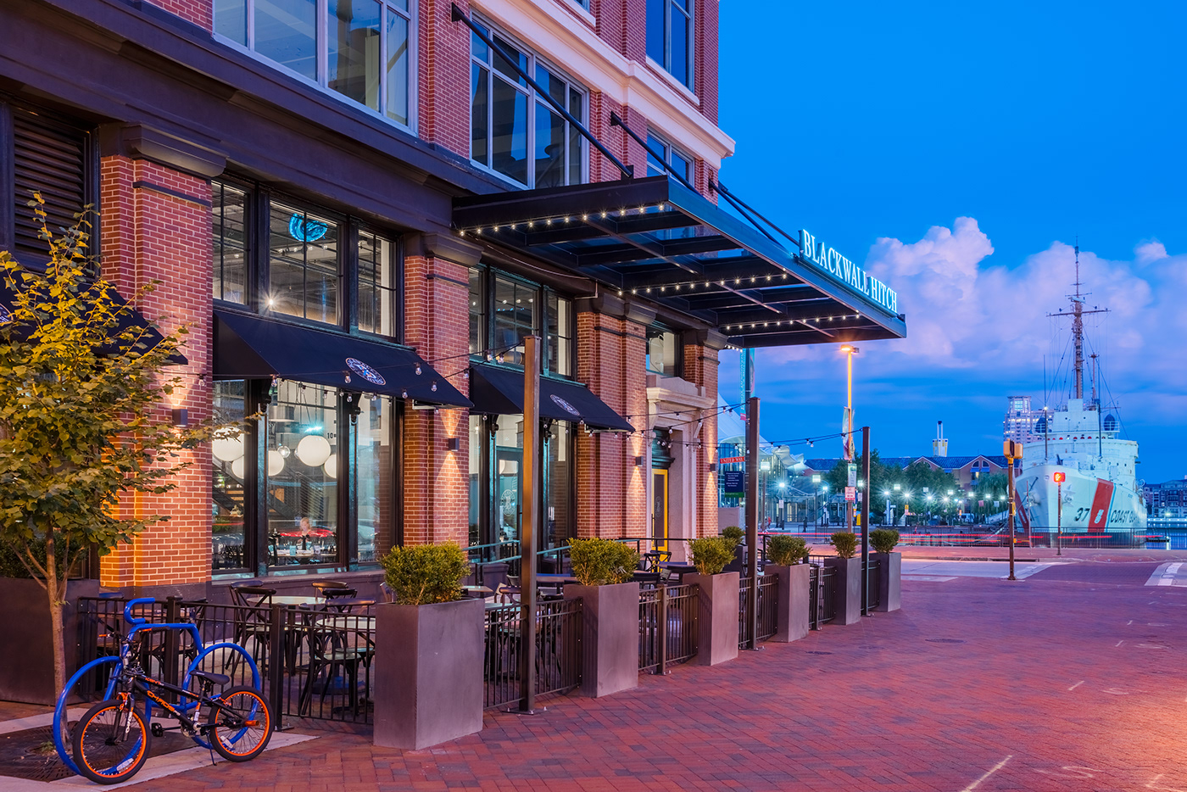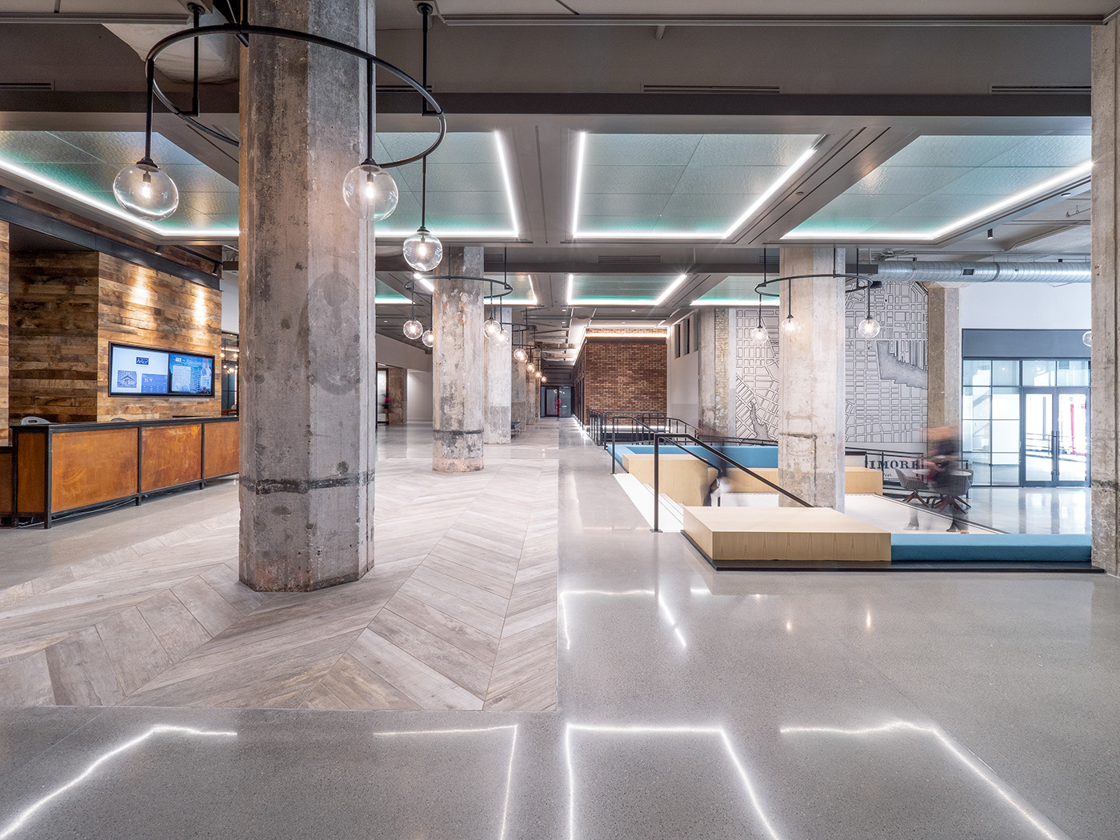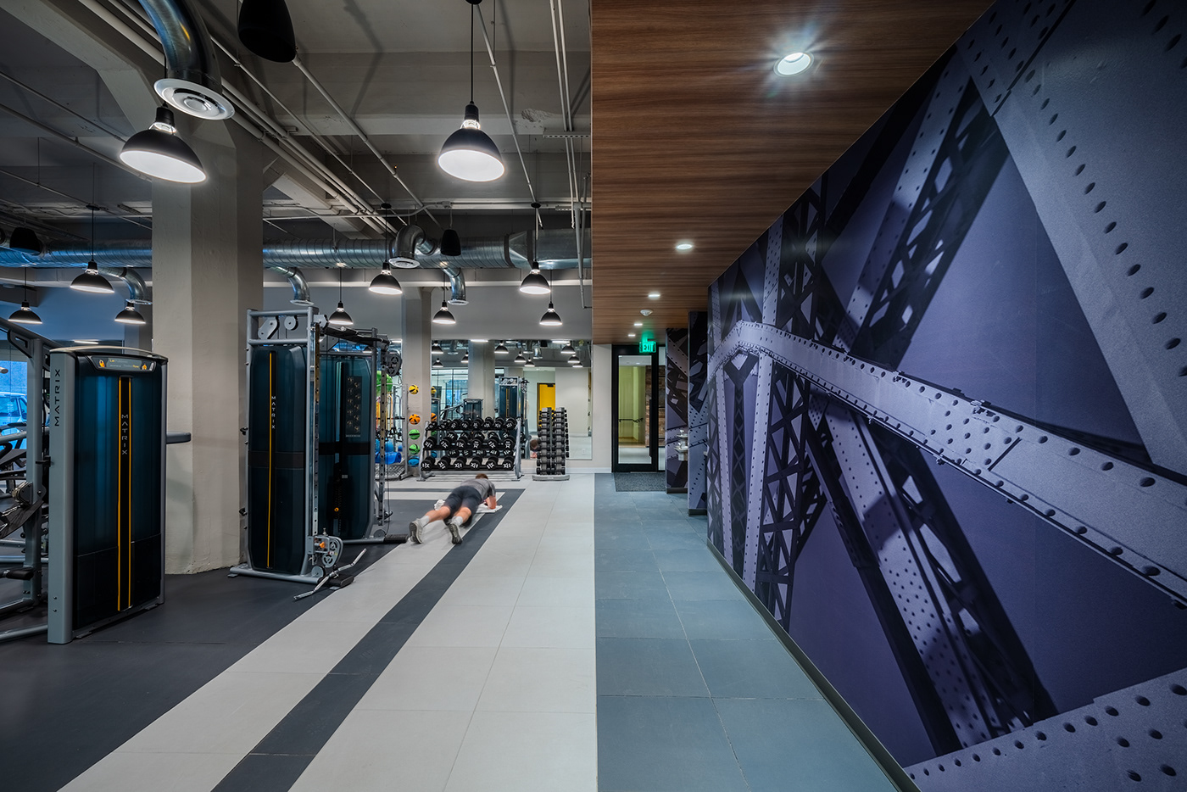
Candler Building
700 East Pratt Street
LOCATION Baltimore, MD
TYPE COMMERCIAL/INDUSTRIAL
COMPLETION SEPTEMBER 2019
ARCHITECTS COLLECTIVE ARCHITECTURE
TYPE COMMERCIAL/INDUSTRIAL
COMPLETION SEPTEMBER 2019
ARCHITECTS COLLECTIVE ARCHITECTURE
TEAM ALEX HURTADO, MAX CUZMUC, MARK WOLAK
PHOTOGRAPHY MAX CUZMUC / MAX KUN ZHANG
PHOTOGRAPHY MAX CUZMUC / MAX KUN ZHANG
The Candler Building is one of Baltimore’s iconic structures. Built in 1912, it was once a bottling company and the first headquarters of the United States Social Security Office. Hundreds of other companies have called Candler home through the decades. When the design team was hired in 2018 to plan a much-needed renovation, they addressed two issues: creating connectivity between street-level retail and interior public spaces and restoring the building’s historic character which had been lost over time.
This award submission focuses on 70,000 SF of public space including the main and south lobbies, exterior facades, conference center, elevator lobbies, fitness center, corridors, and restrooms. Highlights include: historically-inspired interiors which feature polished concrete, reclaimed wood, exposed brick, period lighting and preserved historic elements; a boutique lobby with experiential areas; collaborative meeting areas; state-of-the-art fitness facility; and direct access to refreshed perimeter retail punctuated with patio seating that opens out onto both Market Place and Pratt Street.
Come Be Part of Me
The building’s design is inspired by the phrase Come Be Part of Me. The lack of connectivity throughout the interior was a major obstacle and became the team’s primary focus. Before the renovation, no connection existed between the main lobby and the street-level retailers. Upon entering from the street, visitors and tenants encountered large stairs (which were difficult to climb) in the center and ramps to the side. This configuration created not only a physical barrier, but also an emotional one. The Candler Building didn’t leave an impression – it was blocked off and dark.
The design team pushed the stairs back and created access to the lobby from the retail spaces. Tenants and restaurant guests now enjoy a comfortable open lounge area. This important space is now activated throughout the day and evening. A conference center which can be configured in various ways is adjacent to the lobby area, providing flexible gathering options for tenants.
Collision points were created, allowing for spontaneous interaction. This formally dark and closed off lobby is now the hub and heartbeat of the Candler Building. A clear distinction between retail and office is space is now established within the refreshed interiors.
Love Letter to Baltimore
Through the course of a century, some of the building’s original interior details were lost or covered up. The design team restored Candler’s historic spirit with the public interior renovation. The theme revolved around a Love Letter to Baltimore circa 1912 when the city’s industrial economy was booming.
In 1904, a fire destroyed 70 blocks of Baltimore City. With rebuilding came modernization and urban renewal. By 1912, the economy had expanded with the population soaring to over 500,000. Hundreds of rail cars carrying cargo, coal and steel passed through the city’s five train stations. Thirteen trust companies controlled large areas of the manufacturing business. Twenty-one national banks and six local banks oversaw the financial district. Six steamship companies contributed to the city’s industrial engine.
Wayfinding throughout the Candler Building tells the story of how industry shaped Baltimore. A Coca-Cola bottling sign highlights the lobby, along with an American flag representing Baltimore’s significance during the colonial era. The reception desk in the main lobby is modeled after a coal cart, since these carts were transported into the Candler Building on tracks providing coal for heat in 1912. An emphasis also was placed on incorporating locally sourced industrial materials throughout the interior.
The theme of industrial Baltimore weaved its way through the 2018/19 renovation. Local Baltimore laborers worked on this project and historic original elements (such as reclaimed wood and exposed brick) were restored.
History
The pursuit to reshape this structure’s architectural experience began with understanding its history. Location, demographic and style played an integrated role in transforming the public space. The design team brought together industrial, social and creative layering of the adjacent Inner Harbor and Baltimore City’s current evolving renaissance.
Originally called the Coca-Cola Building, 700 East Pratt Street was renamed the Candler Building, in honor of Coca-Cola founder Asa Candler. In the 1920s and 1930s, the building was at the center of a busy working port, with steamships docking at the piers across the street, and with the Fish Market and the Farmers’ Market located nearby on Market Place. Many different firms occupied space before Social Security took up residence in 1936. The government agency moved north to Woodlawn, MD in 1960 and other prominent tenants rented space in the Beaux Arts Building including Baltimore Gas & Electric. The last major renovation took place in 1989, and many historic details were covered up.
Site
By the 1960s, Baltimore’s Inner Harbor consisted of polluted water and crisscross street patterns. City leaders devised a plan to transform the Inner Harbor into a major tourist destination. By the early 1980s, this waterfront renaissance was underway with the Pratt Street corridor defining the area. Today’s Pratt Street leads people into the center of downtown Baltimore, hosting a variety of signature commercial, civic, institutional, and cultural attractions.
















Thank You!


