The concept of this design was to “branch into the landscape”. At the scale of the master plan circulation begins from a single point and then divides into specific areas of the site that include program and views. This main pathway runs directly through the building creating a common communal space that is shared by the rest of the building. The building branches off into particular areas of program that all connect back to the common space. The main concept of branching is supported within the building by iconic walls that rise above the main roof plane. These solid walls are the supporting structure for the main programmatic elements which are physically attached to the branching walls. The main pathway that penetrates the building frames a final view of the waterfront.
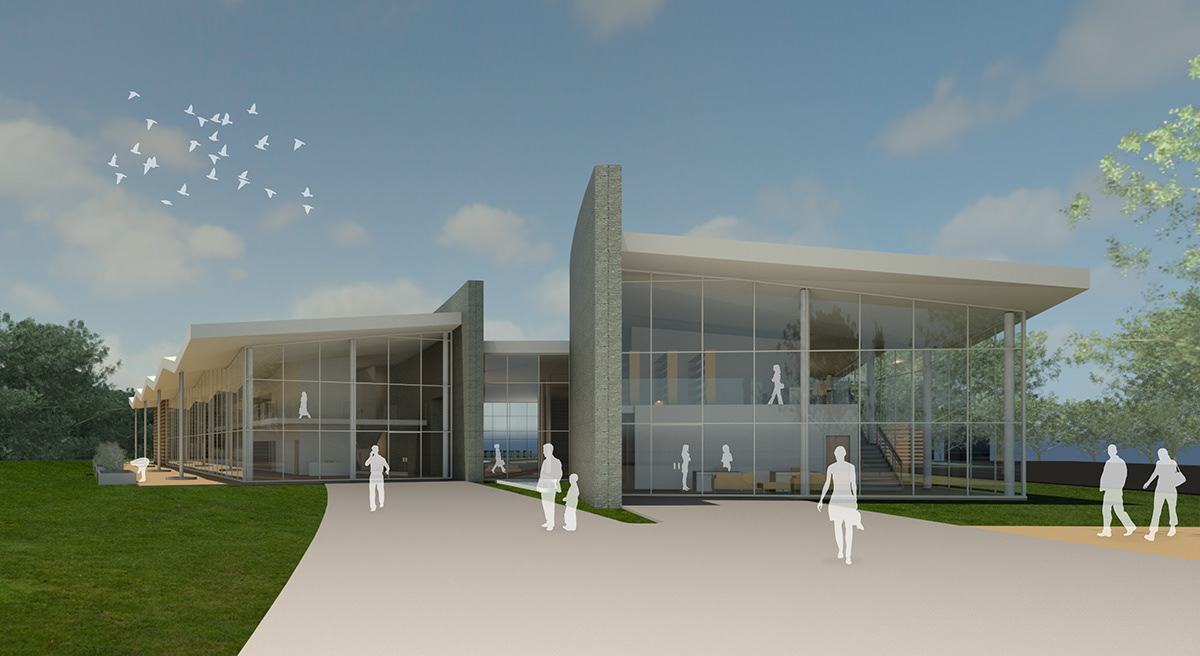
Approach to Front Entry
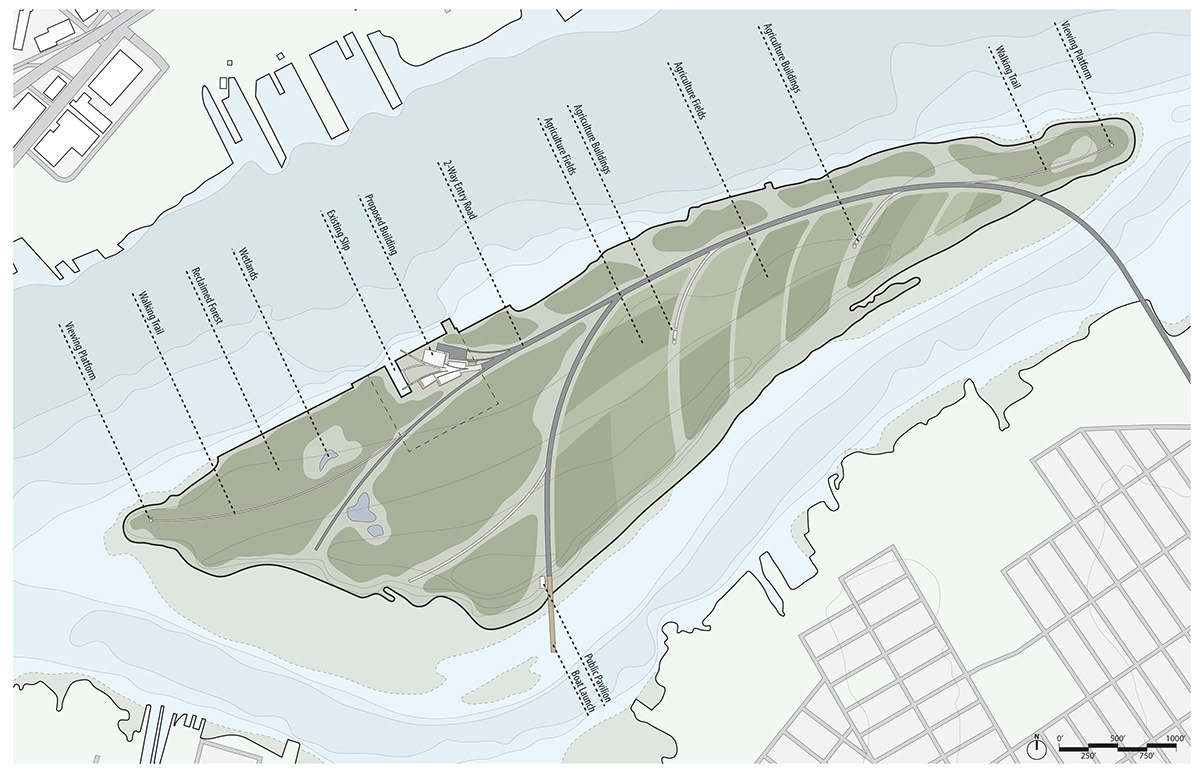
Island Master Plan

Site Strategy

Site Analysis

Bird’s Eye View
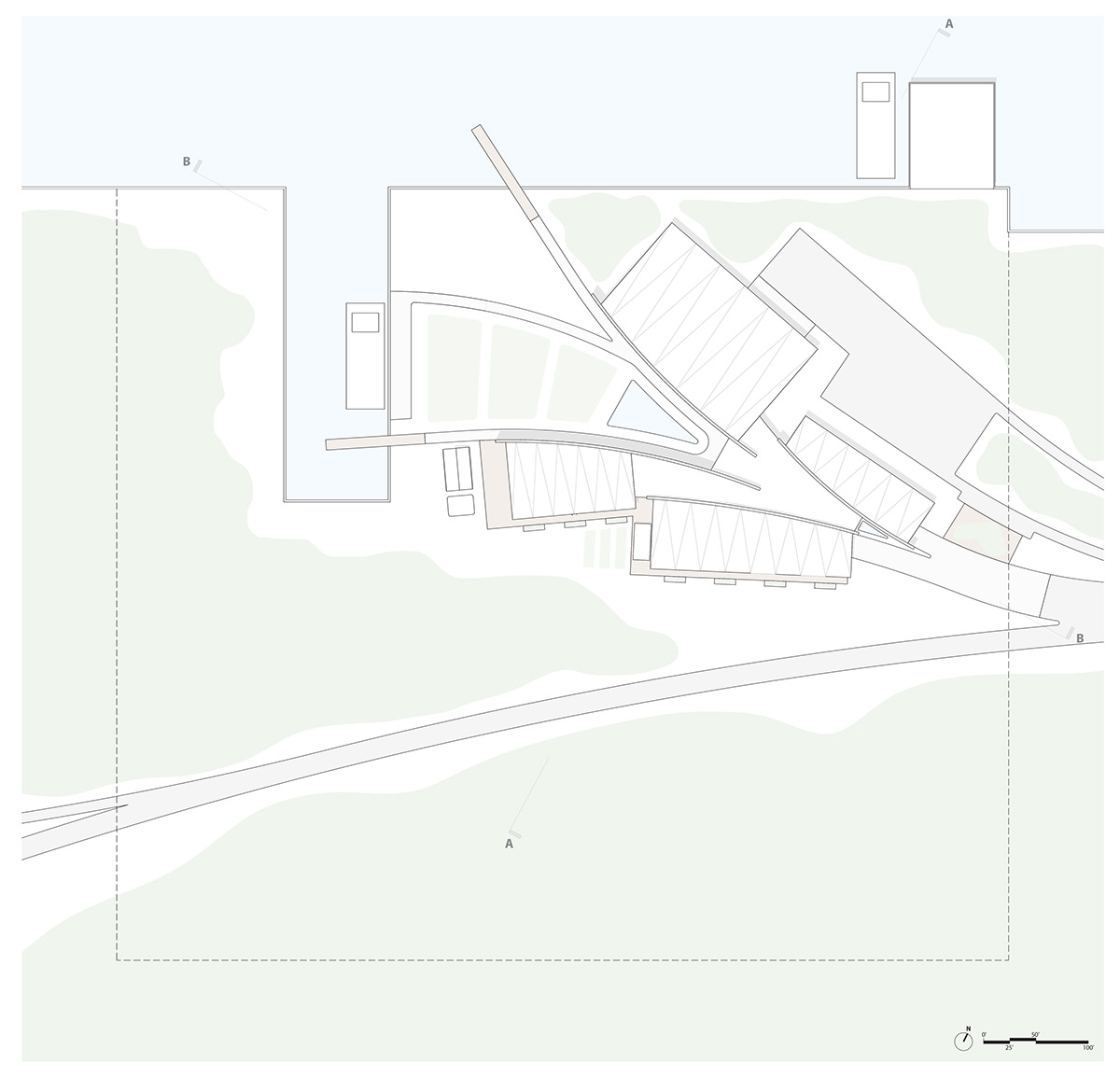
Site Plan

Site Section A

Site Section B
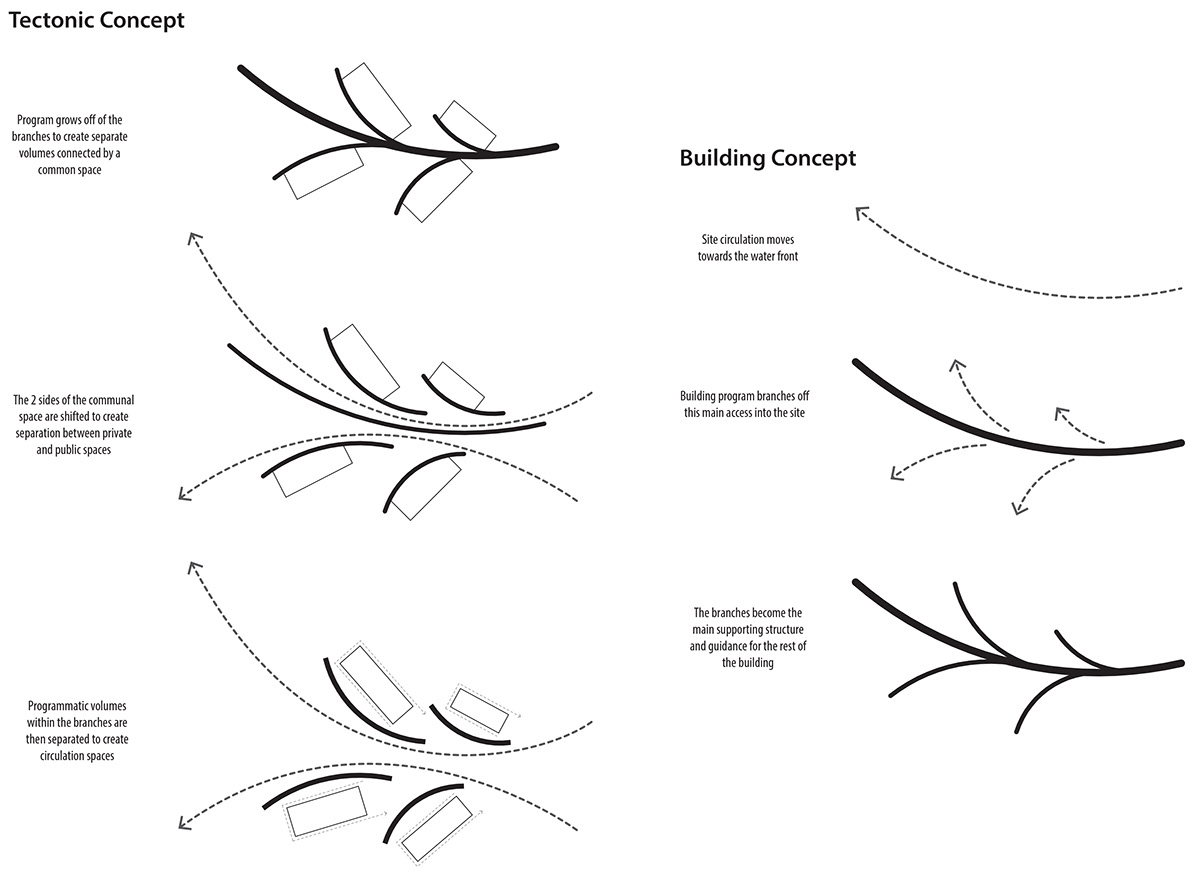
Progression of Building Form
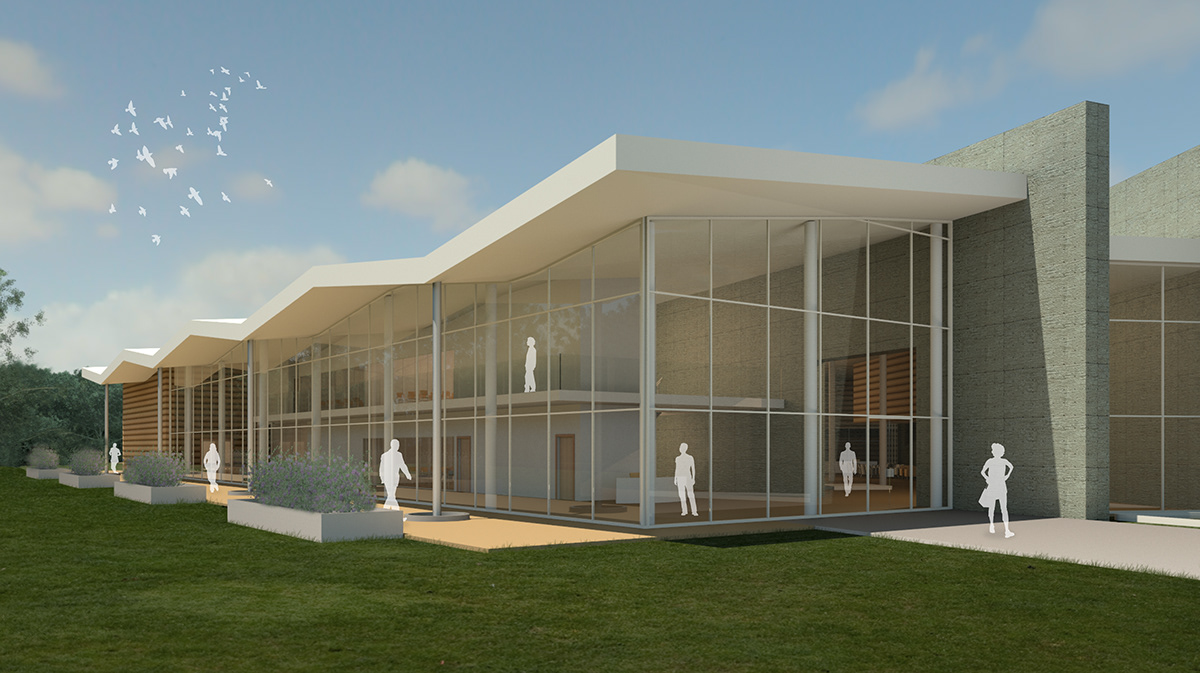
Exterior of Agriculture Education Volume
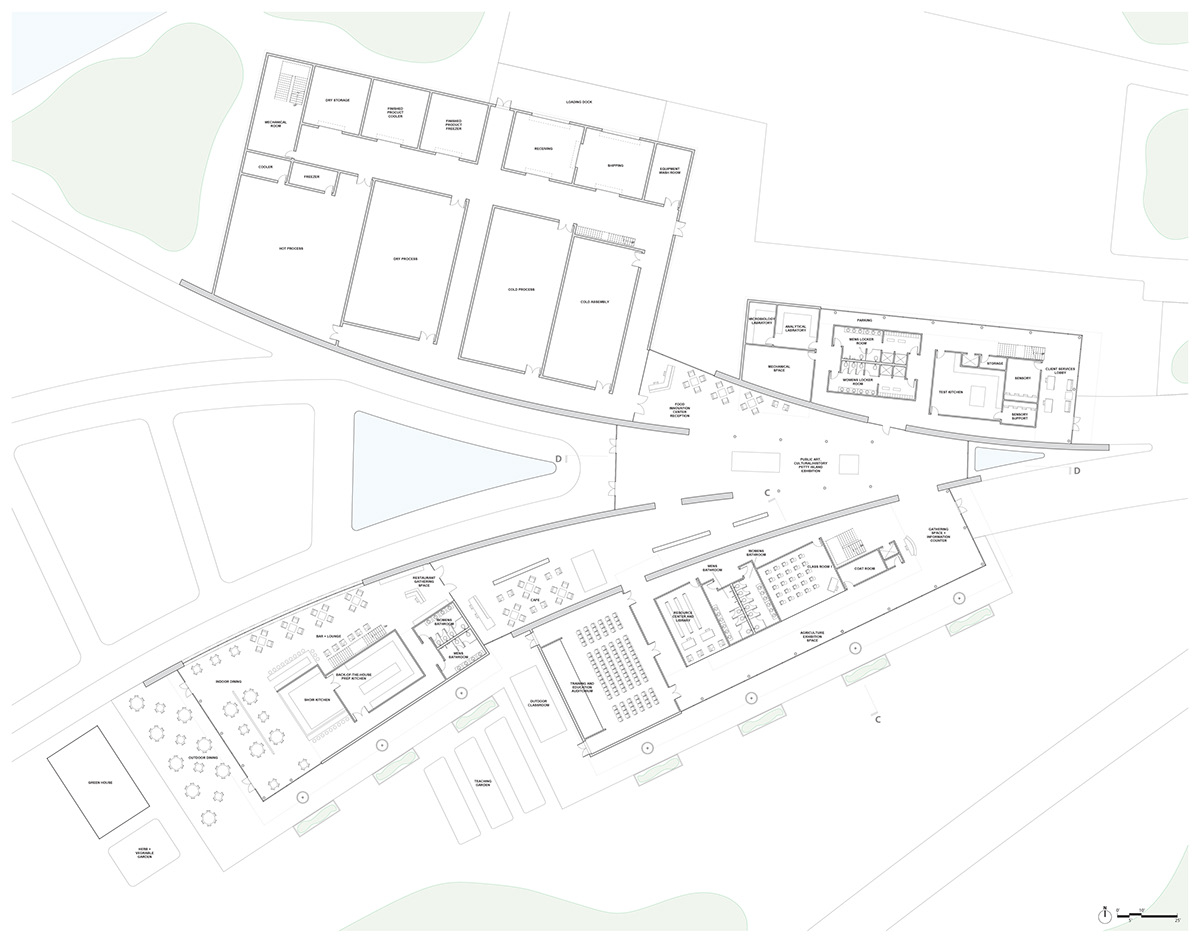
Ground Floor Plan
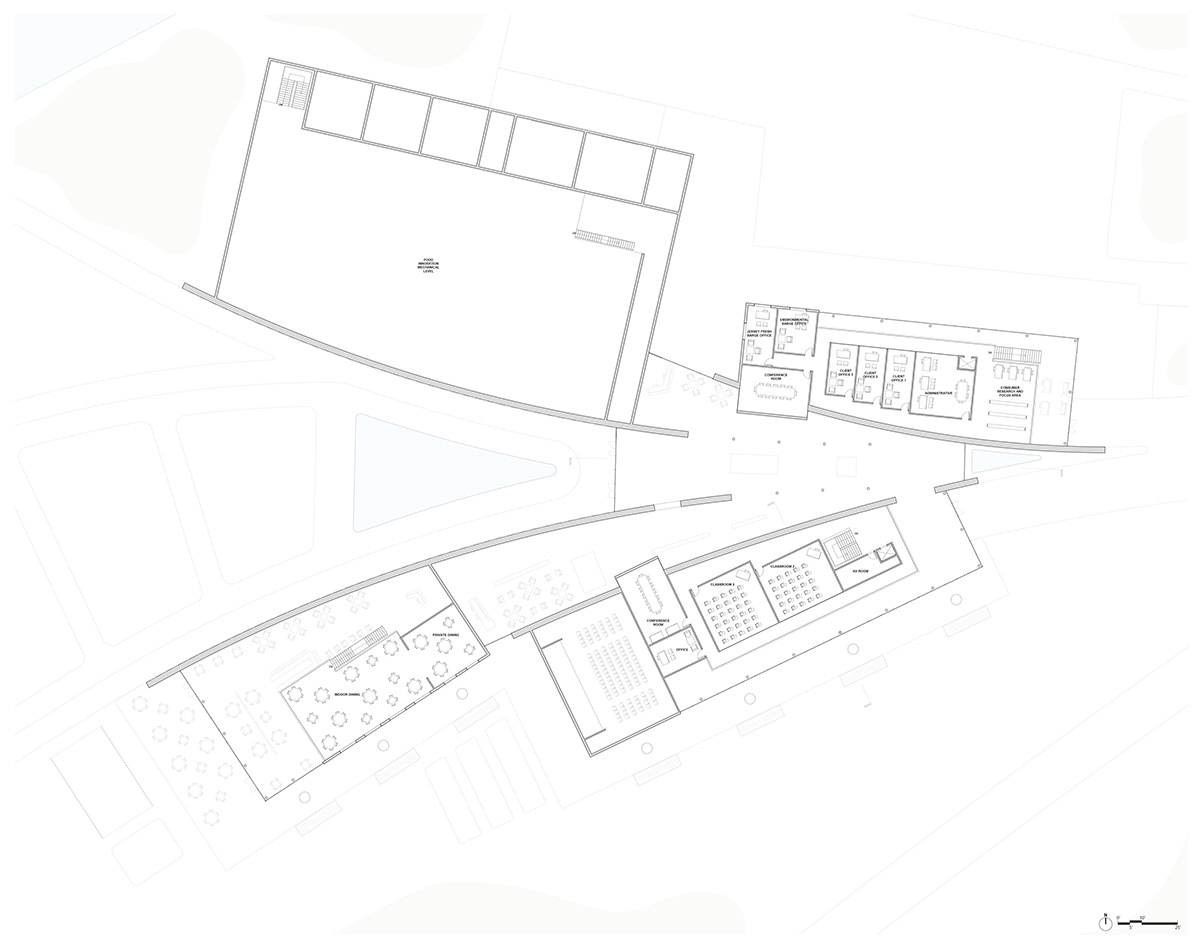
Second Floor Plan

Southern Elevation
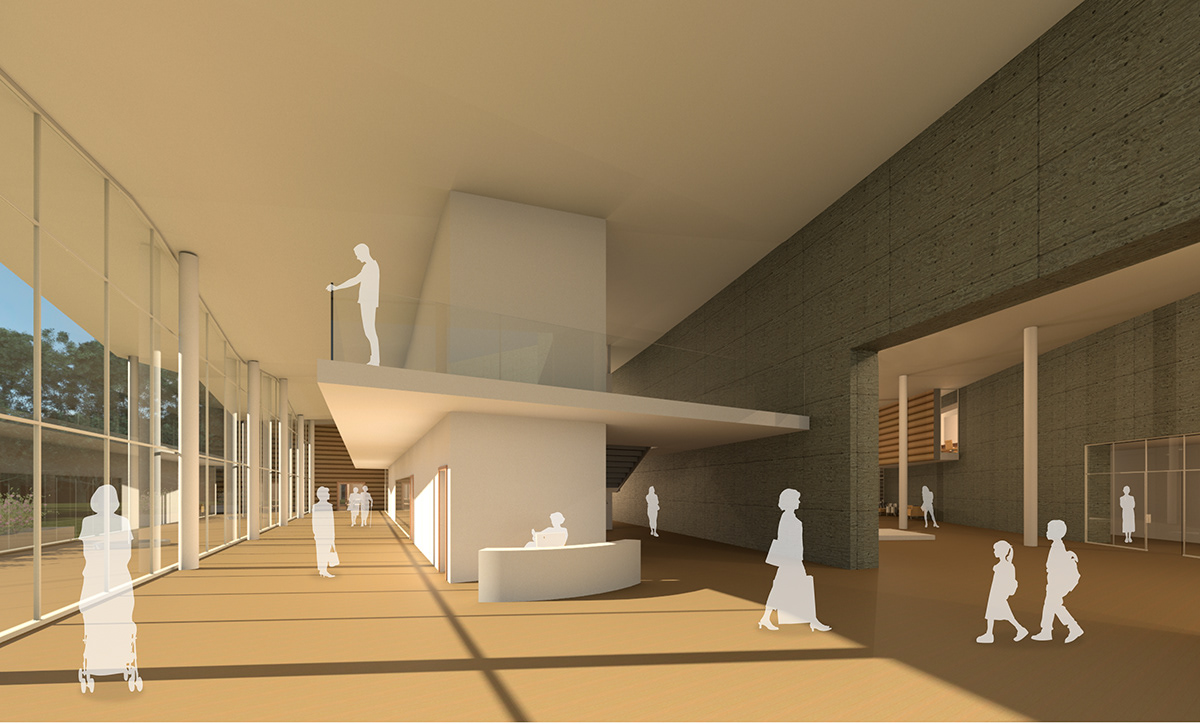
Agriculture Education Lobby and Gallery Space
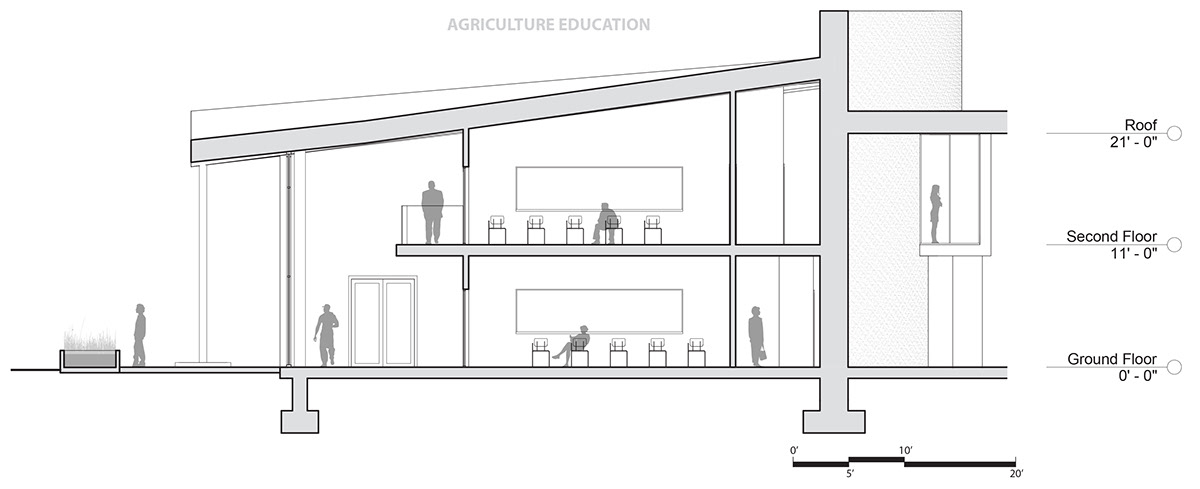
Building Section C

Building Section D

Sectional Perspective

Main Communal Space Looking Towards the Waterfront
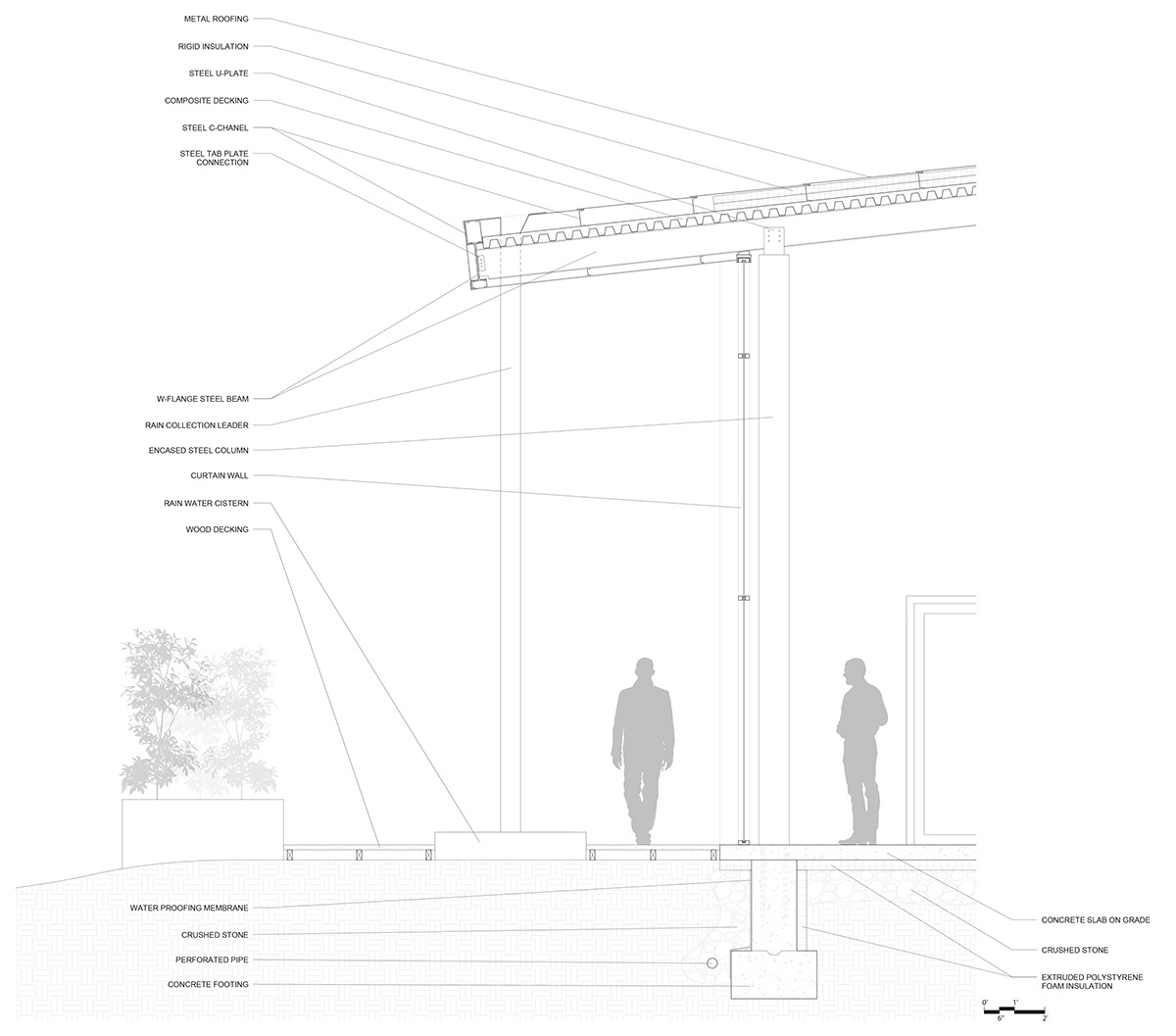
Detailed Curtain Wall Section

Detailed Concrete Wall Section

HVAC Layout + Structural Layout + Circulation

Exterior of Client Services and Food Innovation Center





