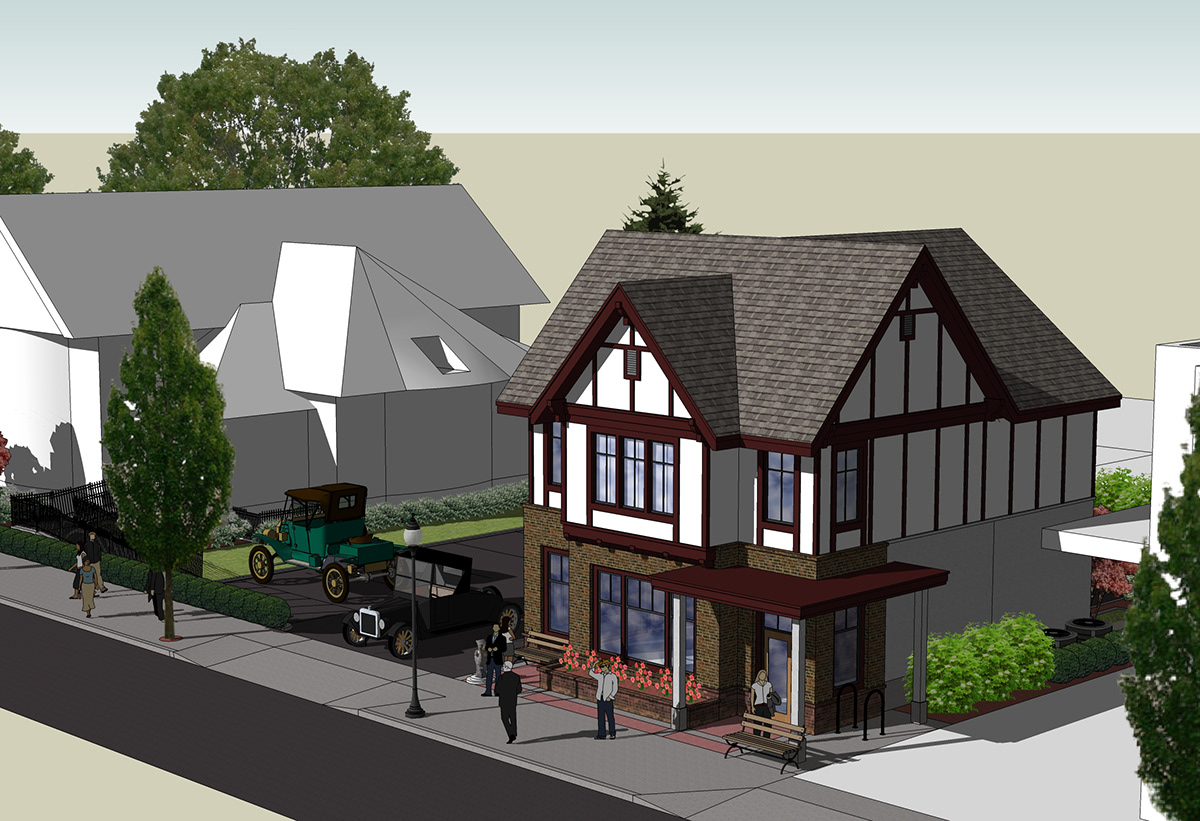
Gresham Historic Museum Annex Aerial Perspective

Gresham Historic Museum Annex Aerial Perspective

Gresham Historic Museum Annex South Elevation
Gresham Historic Museum Annex was a challenging project, the extensive land-use codes for Downtown Gresham would not allow for the original design scale due to minimum Floor Area Ratio, Whitney and Associates Architects PC challenged and won a change to zoning code to allow for Phased in Floor Area Ratios to allow for development over time, when budgets permit.
