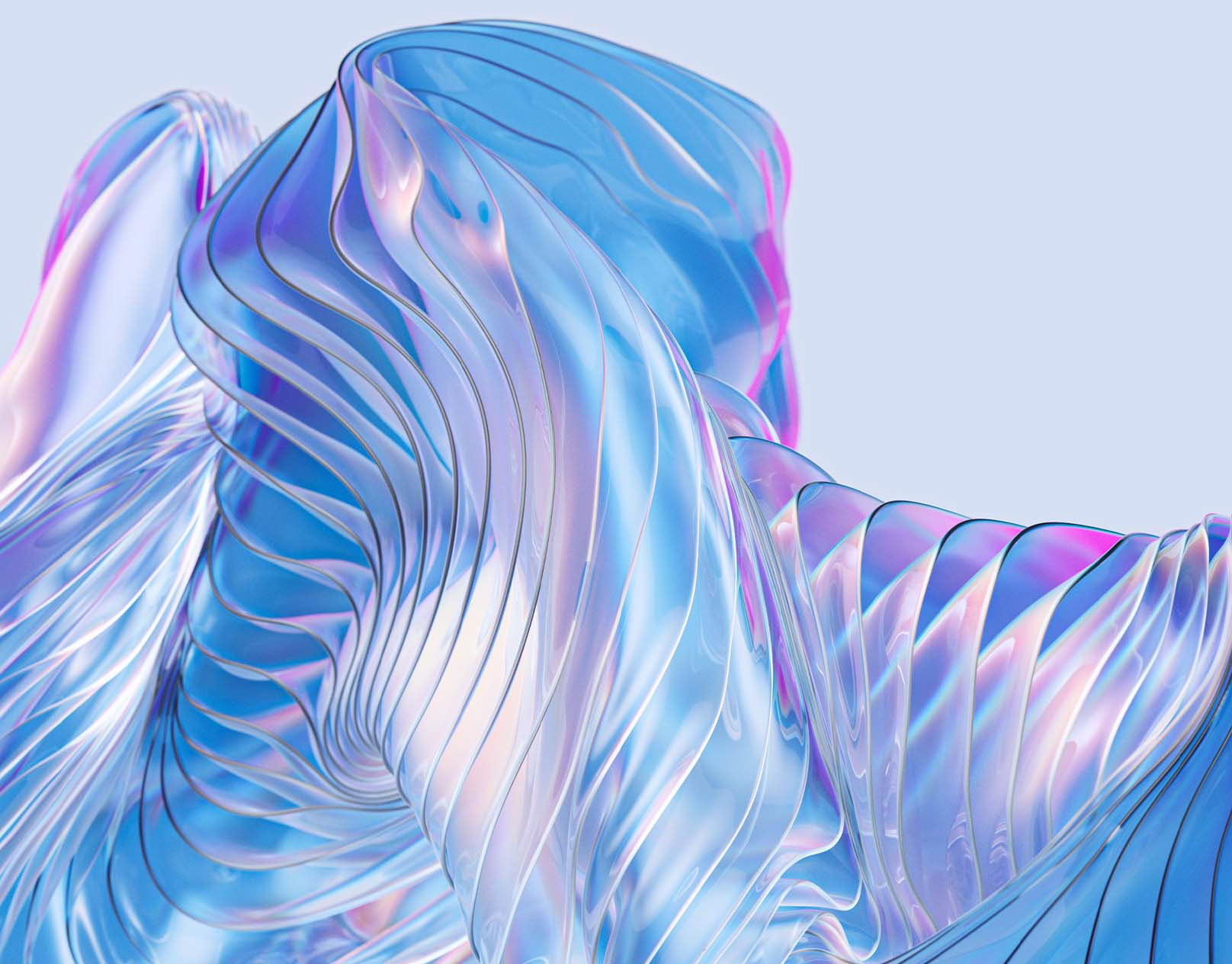Iconic Mosque in Dubai Creek Harbour
“A place of worship, a community center and a religious complex”
“A place of worship, a community center and a religious complex”

1- Urban Condition: The site is located on the banks of the Dubai creek with Ras El khor wildlife sanctuary on the west of the site. Ras El Khor Sanctuary, one of the few protected urban areas in the world, home flocks of pink flamingos and 450 other animal species. Residents and visitors will be able to enjoy life in an ideal location close to water and nature in a remarkable surrounding.
2- Mecca Direction (Kiblah): Direction of Kiblah is the most important point for commencing with Mosques. That is why we started to rearrange the exterior volume of our design to emphasize this strong element.
As a result the building is laid on the site with that specific angle, oriented to Mecca that gives people passing in the street a very unique experience of how they will perceive the design from different angle
3- Dividing function: The mosque is segmented in to two main volumes. The main mosque which contains the prayer halls and another block which contains the administration, library and Quran teaching rooms, toilets and ablution. These blocks are linked by a series of elevated and landscaped elements that are open to the public.





4-Old and New: Tradition is priceless element that we have to use it wisely because the purpose of the Iconic Mosque is to inherit the old and rich culture.
Traditional Mosque Design (Single Direction)
The study starts from the first religious needs and the study of the earliest mosques architecture .
Proposed Mosque Design (Multiple Approaches)
The prayer hall is visually and physically accessible from all sides
5- Carved Entrance: The mosque main entrance should provide a gradual tranquil experience through semi-public intermediate spaces leading to the marvelous space of the prayer hall. This was achieved by carving the entrance through intersecting a rotated rectangle with the main mosque rectangle.


6- Design Evolution: The Concept flows from two elements in life itself: light and water. While Transparency and simplicity, which are the basic principles of Islam, are the most basic fundamentals that shape our proposals.
A-Introducing structure (Arches) : Inspired from the work of Santiago Caltrava and from the iconic tower in Dubai Creek Harbor, the surrounding arches shrink into elegant curves from the bottom up.
B-Creating Enclosure : The design proposed a semitransparent urban façade, which could cover the mosque but not fully cover it., the prayer hall is visually and physically accessible on all sides and with a non-obstructive elements and a visual connectivity to Ras El Khor wildlife sanctuary.
C-Shading the space : The dome that has been the most powerful form of mosque architecture for ages, was taken from its traditional use and used as an upside dome (inverted dome), a symbolism of missing dome in nowadays mosques,
D-Adding the Minaret and water features : Inspired from the spiral minarets in old mosques (Samarra mosque in Iraq) ,the minaret signifies the mosque's presence in the wider landscape of the city.
A pool was placed surrounding the entire mosque as well as a water fountain which awaits every visitor and worshiper at the entrance of the mosque to stress the symbolism of water that is described in Quran as the “source of life”

7- Accessibility and Circulation: The prayers would pass from an open space towards a semi-open space as they enter the mosque which is a common pattern in Islamic traditional architecture
A separate entrance for women is located from the service building which leads them to the prayer hall in the first floor through a bridge linking the two blocks.
Journey To prayer
Informed by research into Islam and learning from the architecture of other mosques (old and new), the following outlines key threshold that could become part of a journey from street to prayer hall .These principals have guided the design of the circulation to reach the prayer hall creating a series of thresholds ,moving progressively away from the street towards a space for worship and prayer


Elements Inspired from Santiago Calatrava's Dubai Creek Tower


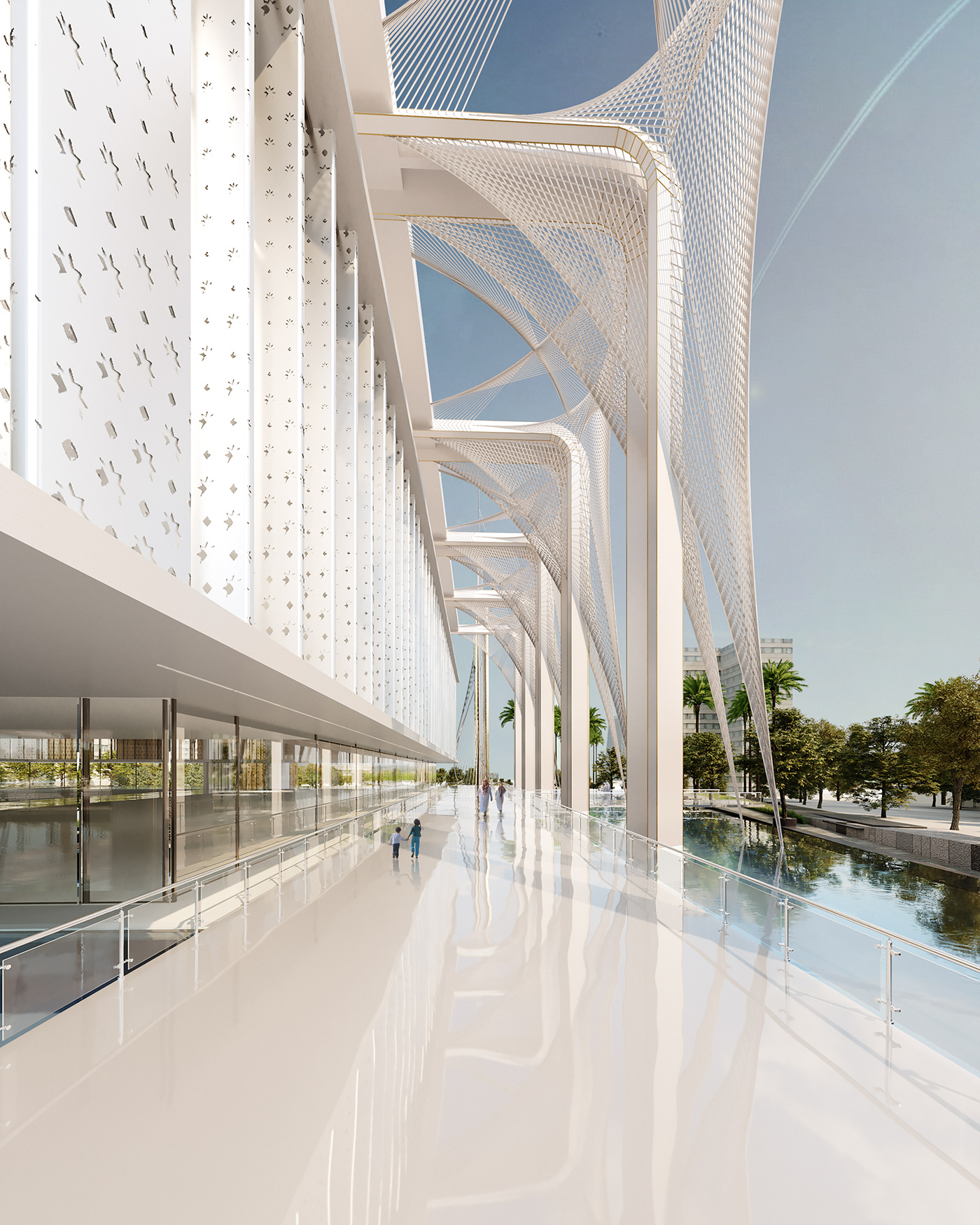
Arcade (Riwaq) : A Riwaq is an arcade open on at least one side. It is an architectural design element in Islamic architecture and Islamic garden design.
A Riwaq often serves as the transition space between interior and outdoor spaces. As portico or arcade structure, it provides shade and adjustment to sunlight in hot climates.
Inspired from the work of Santiago Caltrava and from the iconic tower in Dubai Creek Harbor, the surrounding arches shrink into elegant curves from the bottom up.

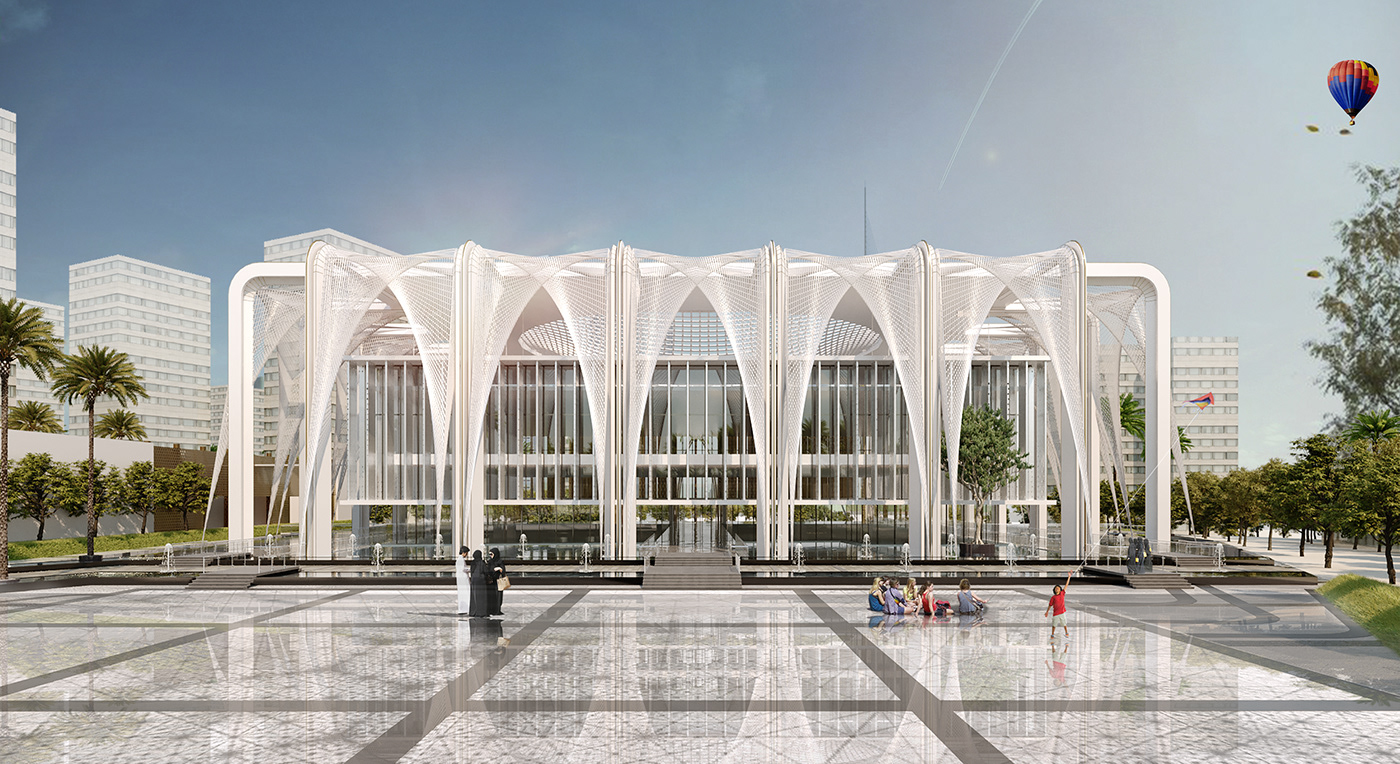
Courtyard (sahn) The Sahn (covered courtyard) has been conceived so that it may serve multiple functions, an informal gathering space, extended worship and prayer area, and for social events.
It is designed to be inviting and to encourage people to enter and join in the activities taking place there.
To reach the highest number for praying during Islamic holidays we designed the landscape so it can offer extra space for praying. Floor pavement is designed for orientation and also to mark the praying space for one person. Because of the weather conditions in Dubai during summer, we designed a flexible solution to shelter bigger number of people within the perimeter of the Sahn.
Continuous use of specific elements and spaces in mosques throughout history has played an important role in creating an image of them in the minds of the users”
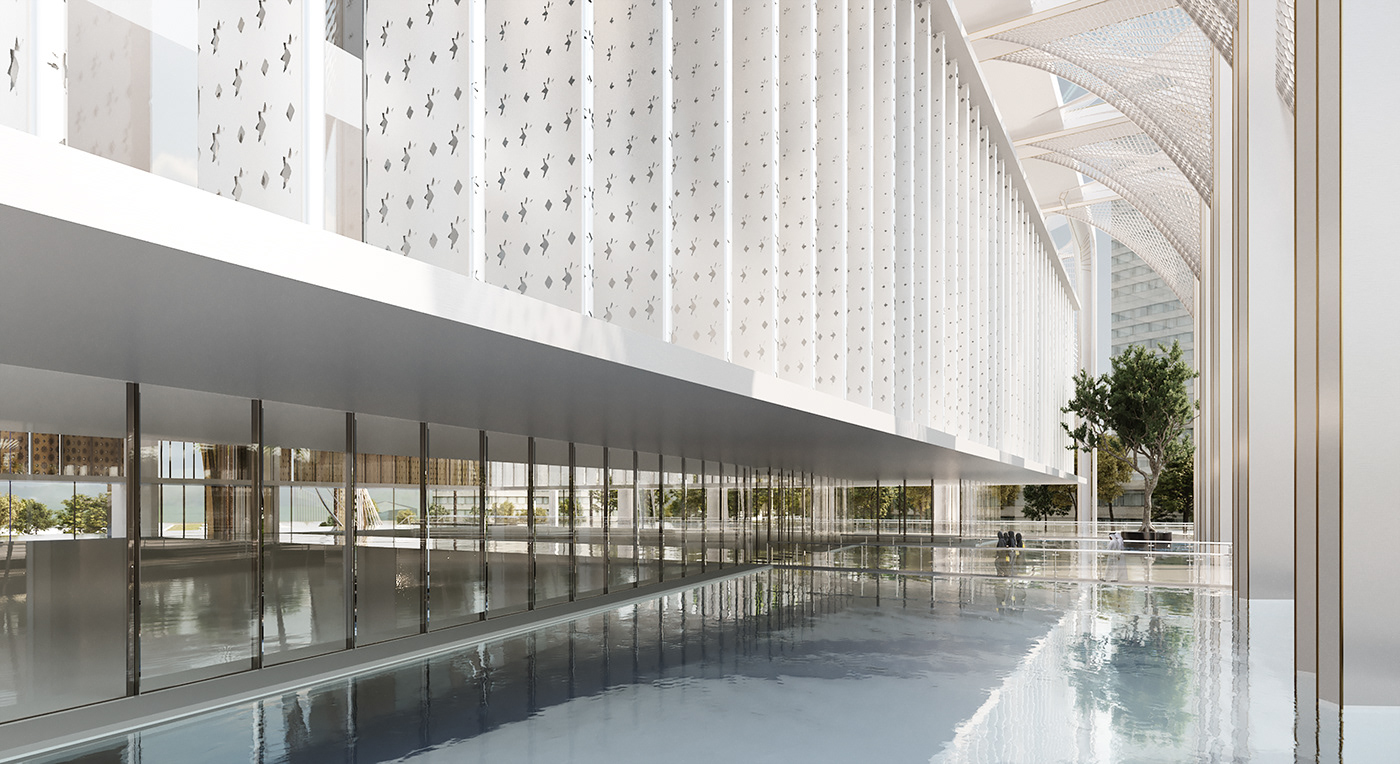
Prayer Hall: The main prayer hall is reached through bridges passing over water pond. As soon as you enter, it opens views toward the neighboring landscape, the creek and the sanctuary. A pond rests calm behind the transparent wall facing Kiblah.
Simple contemporary prayer hall ”rectangular plan” that is one of the few common aspects of Islamic architecture , raised on an ascending podium , as a prominent and dignified place where worshipers can meet their creator.
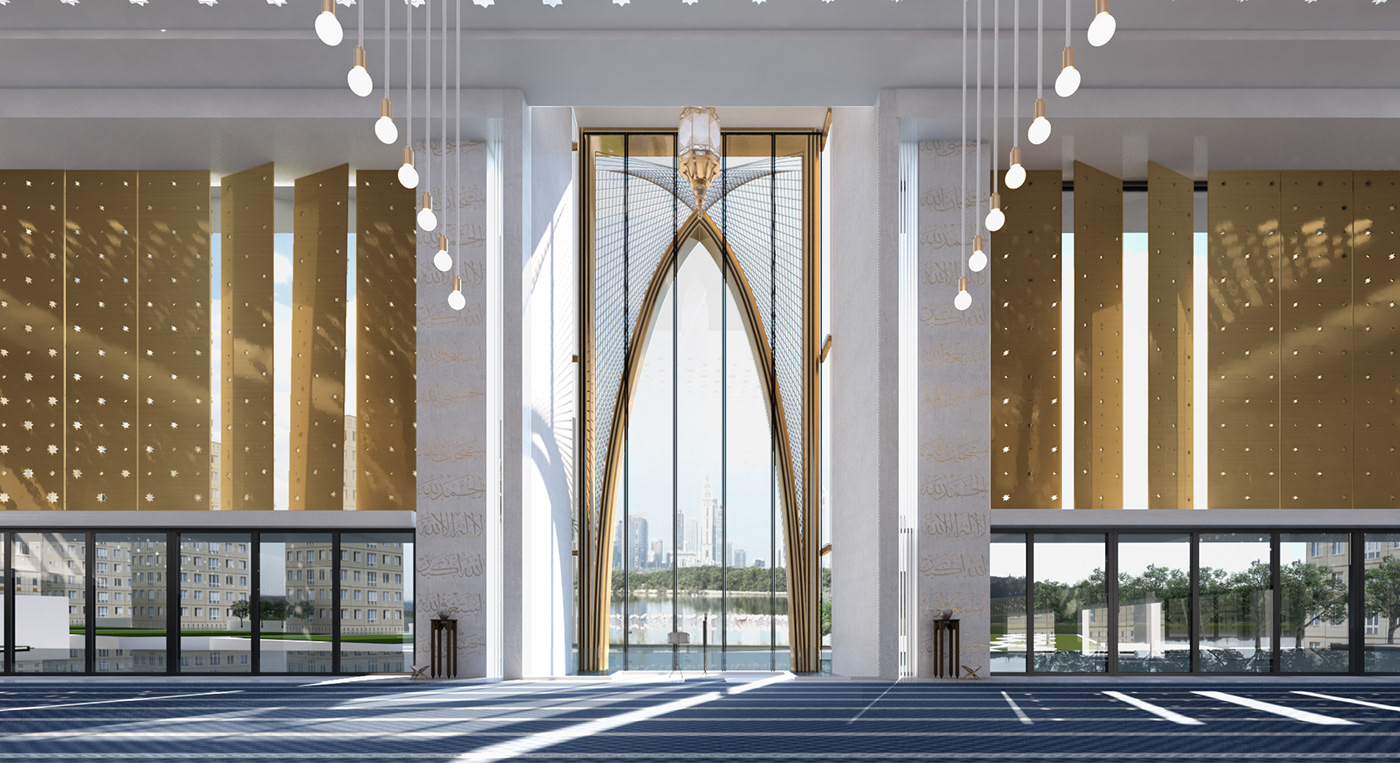
Screen Panels: The Screen (Mashrabia) is inspired from the Islamic mashrabia and its star-like pattern. It is parametrically designed. It transforms gradually from one Islamic star to a different one. The transformation is driven by an algorithmic logic, that associates the
transformation of the star to its distance from a virtual curve, acting as an attractor curve. The nearer the curve gets a different form it evolves. The visual script was written using grasshopper.
This screen is applied as a kinetic shading device. It is connected to a sensor that reflects the sun angle. During warm summer months, these devices block unwanted direct sunlight, reducing cooling loads. These devices tilt and close according to the position of the sun to protect against solar gain while allowing Daylight into the interior space.
Day lighting the mosque from multiple sides provides more even lighting and produces less glare around people and objects.
Openings are located perpendicular to prevailing winds, and coupled with openings on the opposite side of a space. Letting cross ventilation to go through building in days with less humidity

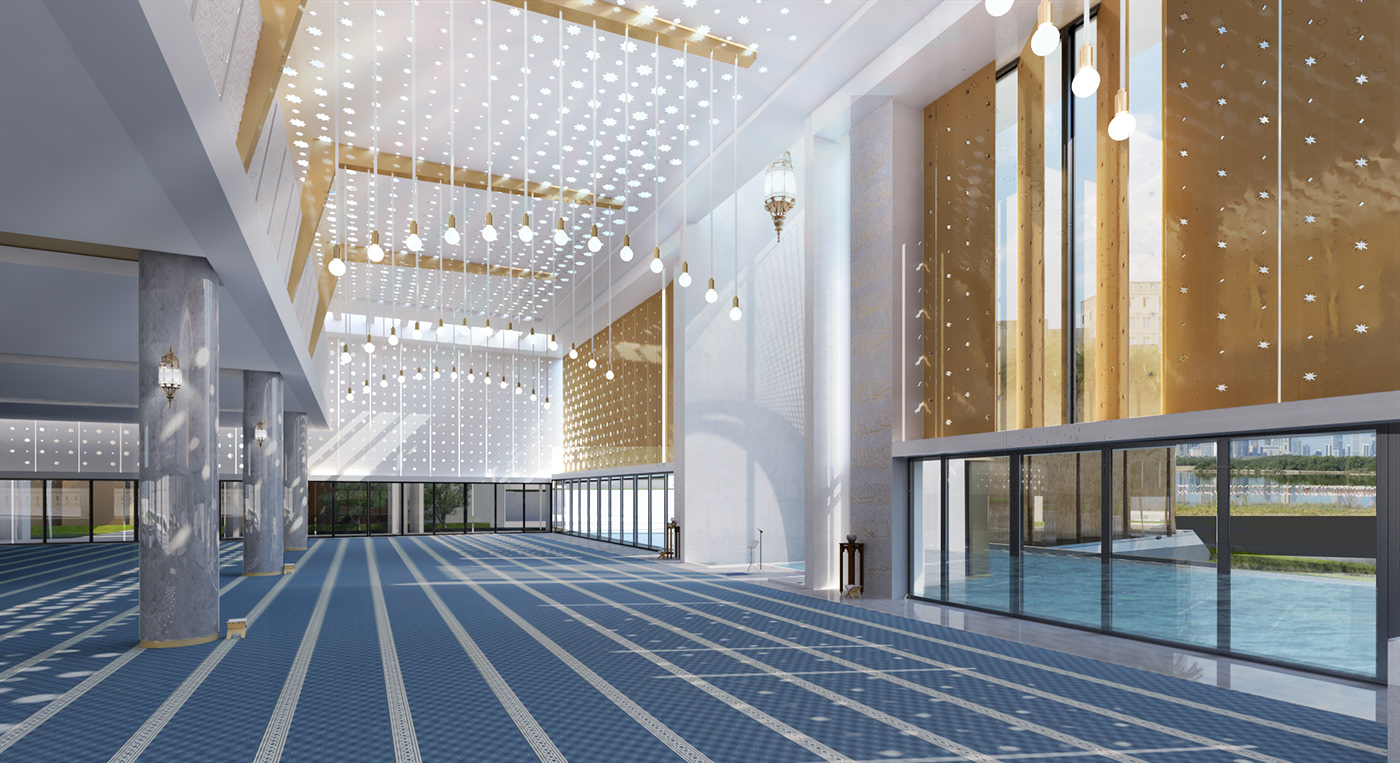
The men pray in the ground prayer hall and part of the first floor prayer hall. On the first floor, a subspace of the main prayer's hall reserved for women is conceptualized as a mezzanine type of space and is accessed from the service building through a bridge. This arrangement meets the requirement for separation between men and women .The female and male sections of the prayer hall are divided using perforated screens which gives privacy, while also allowing the women to be fully involved in the prayers.
Using the light as ornamentation, inspired from the Arabic mashrbeya, allowing the nature of the space to change as the light changes from sunrise to sunset. This decorative light creates patterns on the wall and floor of the prayer hall. The one of a kind technique filters the sunlight through the perforations in the roof to create a stimulating effect (rain of light)
Another important feature of mosque decoration are hanging lamps, also visible in the photograph of the Sultan Hasan mosque. Light is an essential feature for mosques, since the first and last daily prayers occur before the sun rises and after the sun sets. Before electricity, mosques were illuminated with oil lamps. Hundreds of such lamps hung inside a mosque would create a glittering spectacle, with soft light emanating from each, highlighting the calligraphy and other decorations on the lamps’ surfaces. Although not a permanent part of a mosque building, lamps, along with other furnishings like carpets, formed a significant—though ephemeral—aspect of mosque architecture
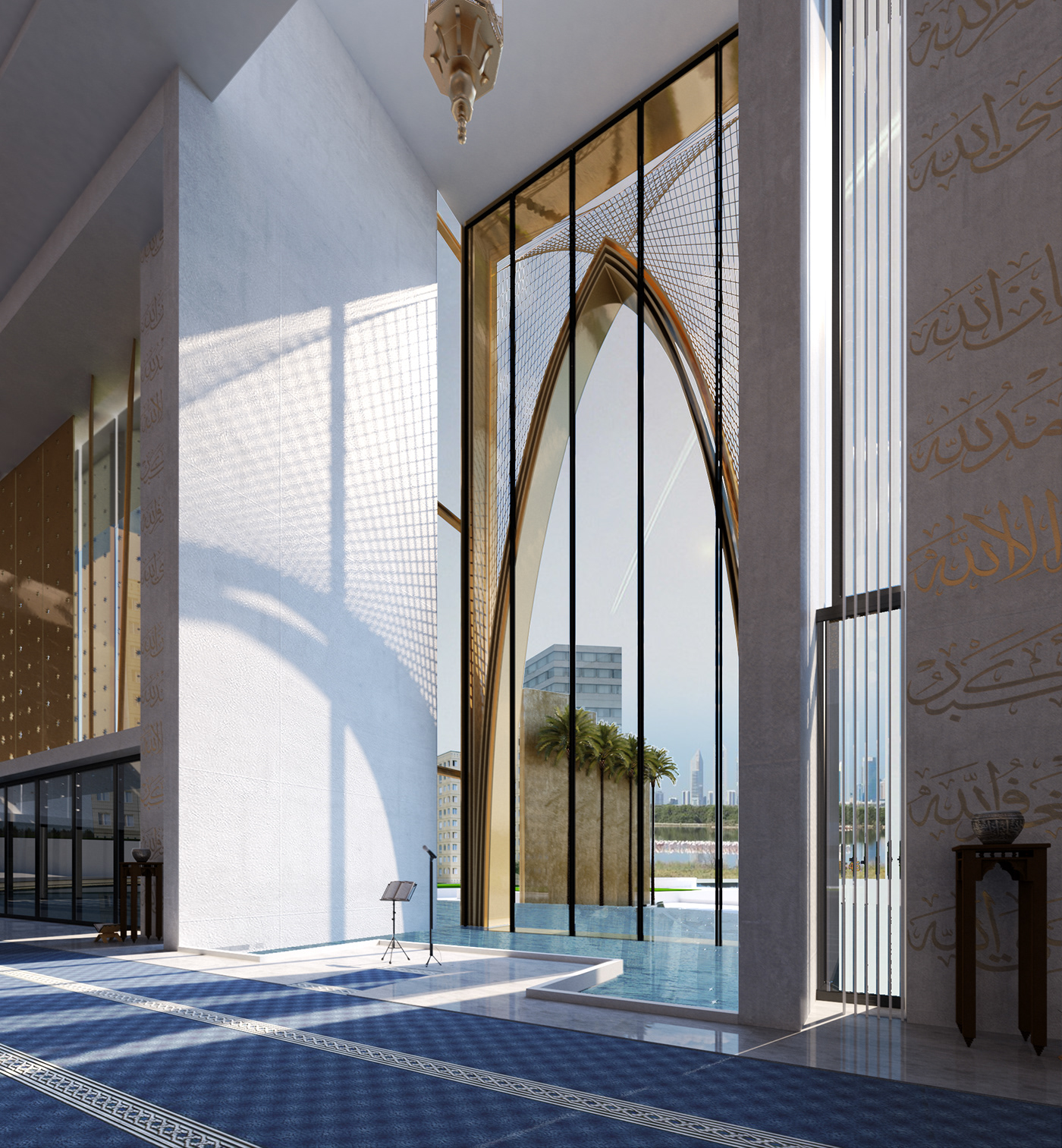
Mihrab is a typical part of Islamic architecture. Tile-work, stucco, and calligraphy that present the verses of the Qur'an and hadiths are used to decorate a Mihrab.
The mihrab and the minber were made of glass panels with a touch of gold in the arche used in harmony with the general structural language and to offer a continuous visual experience to the Dubai creek and Ras El Khor Sanctuary.

Inverted Dome: The dome that has been the most powerful form of mosque architecture for ages, was taken from its traditional use and used as an upside dome (inverted dome), a symbolism of missing dome in nowadays mosques.
Water Features: A water fountain awaits every visitor and prayer at the entrance of the mosque garden.
The ponds along the courtyard arcades reflect the Mosque spectacular arches, which becomes even more striking at night
Minaret: The minaret being the foremost symbolical element of Islamic architecture was designed as a standalone structure in order to retain the simplicity of the mosque mass.
Materials and Color Scheme : The use of white as the main color to represent purity with a touch of gold and black, same colors used in K.abaah
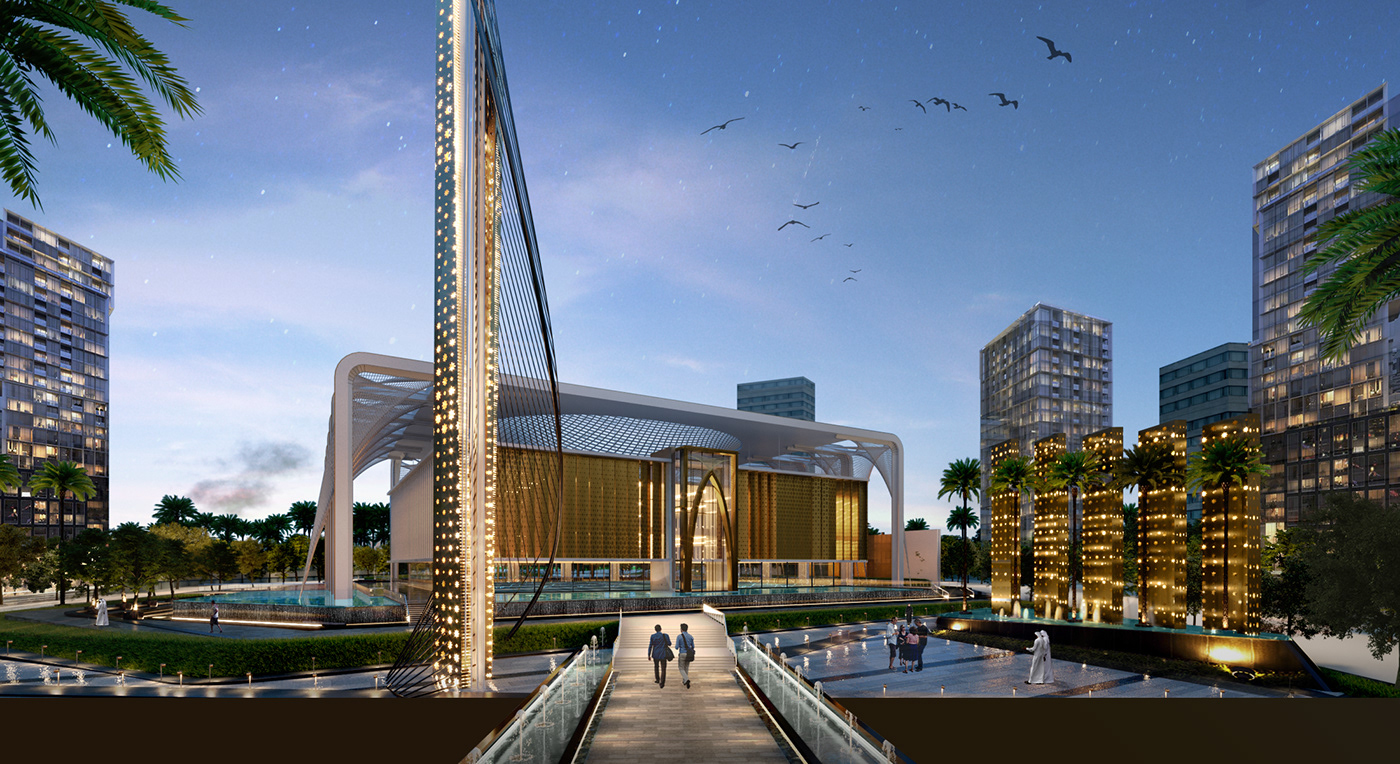

Ground Floor Plan (+20.30 m)

First Floor Plan (+28.40 m)

Roof Plan (+36.5 m)
