University Medical Faculty by TARKA Architects
Project: University Medical Faculty
Location: Nicosia, Cyprus
Architecture: TARKA Architects
Client: University of Nicosia
Location: Nicosia, Cyprus
Architecture: TARKA Architects
Client: University of Nicosia
Type: University
Competition year: 2015
Competition year: 2015
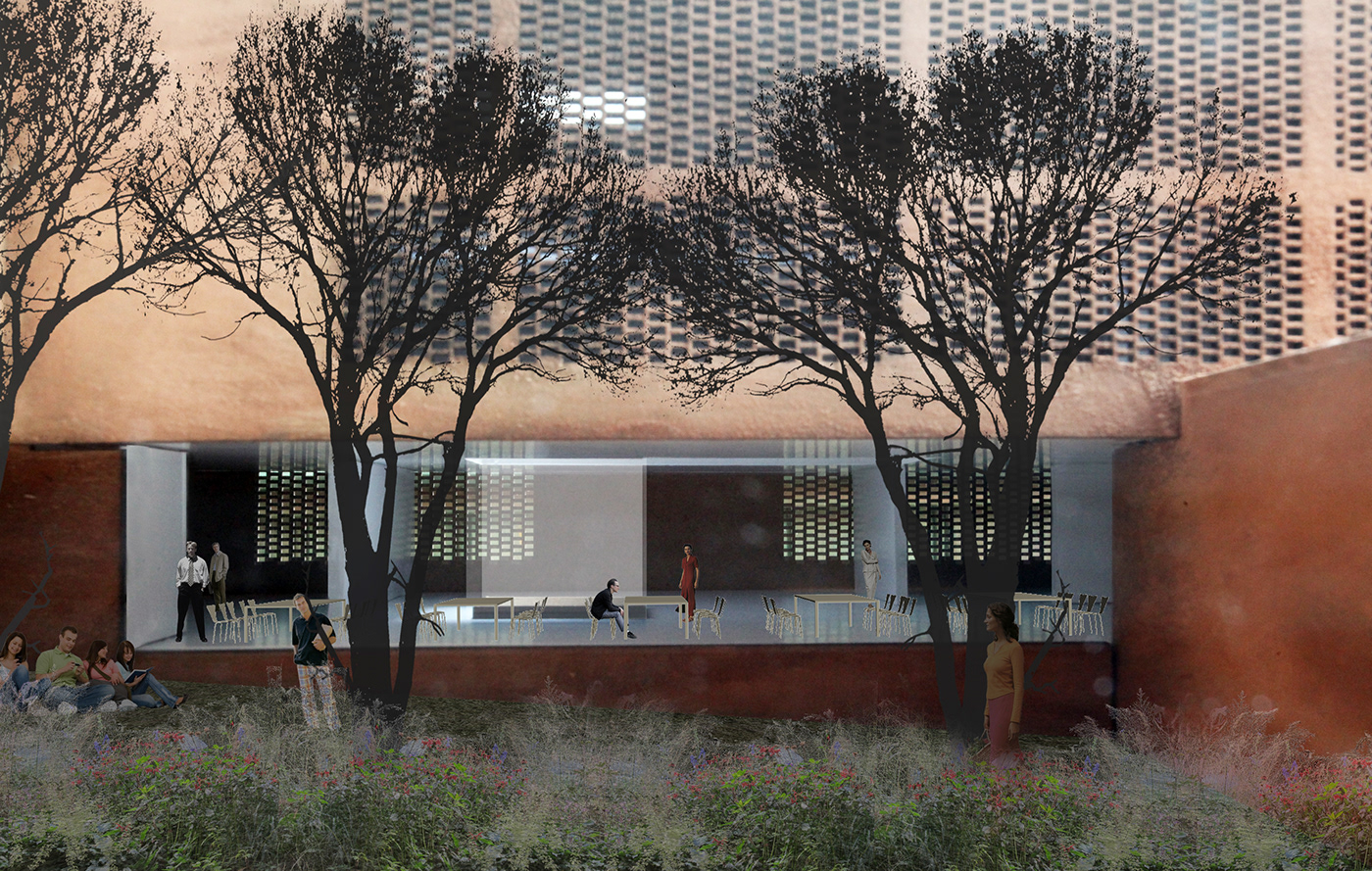
SITE
Tradition and innovation. As natural treatments begin to fill a part again in medicine, re-evaluating the thousands of years of tradition, so realizes the building science in the same way the importance of its own traditions. This process is not only induced by the energy crisis, but it is also part of the intellectual stream, which doubts the omnipotence of technological progress.
The identity of the medical school is to learn the latest basic skills, to apply them in a reliable, credible, secure way. The built environment has to give architectural framework to all these, and so to transmit this reliable, credible, secure identity with the proven educative effect of the environment. New technologies are present, however they serve more covertly the new, larger-scale spaces, as they have lost their all-powerful role. Their importance remains, but in the background, so they will find their appropriate place. In the foreground occur quite materialistic, classical elements anew: earth, water, air and fire, which all helps to form a people-oriented inner feeling and outer atmosphere, through the means of energetics, landscape planning, acoustics.
What does it mean in this context? Let us see point by point.
EARTH
Developing the campus we can show up similar aspects to the way a city fabric grows naturally. It can be compared to forests overgrowing to living space which still offers soil and light. It is beyond question that here the limit is the building line, but expanding to the vertical direction offers big freedom. The heat-storing and insulating capacity of the soil is very advantegous. Considering exclusively this aspect, it should mean that the best way to build is underground, but of course we have many other points to regard, so we can only approach this goal, because technology can not replace the role of the soil. Green roof is favourable but not absolutely sufficient so we need underground ventilation tunnels as well.
WATER
The piped water system ensure easily the water supply, however the best micro-clima can be reached by a traditional water surface, which gain central position inside the building. The green roof hinders the sudden flooding of rain water, and collecting it in tanks provides water for sprinkling and rinsing.
AIR
It is an aim to solve the ventilation of the building with the least possible machine-made technology in favour of natural solutions. The ventilation-air driven through the underground tunnels naturally warms up in winter and cools down in summer. The natural ventilation is also helped by the double system of patios+airspaces, because it is not enough to air the inner spaces, these inner spaces have to be joined to the outer spaces and to the patios to provide the appropriate shaded ventilation. In fact, sunshine defines the move of air, so we can mention the orientation of the building as well as a shading aspect. All of the patios and courtyards are shaped so that direct light can’t let into the closed spaces, but at the same time to perceive enough natural light and to ensure free view. These demands shaped the “mass-fabric”: a form which is massive and heavy but also visually airy and transparent thanks to the lot of patios, courtyards and transitional spaces. The number of levels separate crystal-clear the different functions.
FIRE
As it is obviously present the power of fire in the burnt bricks, the skin of the building, incorporating the power of this classical element. Due to the technology it resorbs the warmth from the fire of the sun, but does not let the heat in the building thanks to the ventilated airgaps. The bricks laid in grid function as a traditional shading device, they prevent the building from direct sunshine.
Fire-protection can be also mentioned here indirectly. The building can be divided in four fire compartments according to the four levels. The inner air-spaces belong to the lower compartment. In case of fire these air-spaces on the upper levels can be enclosed by sliding walls. The emergency exits offer themselves thanks to the sloping, terrace-like terrain. Two closed staircases ensure escape routes as well.
ACOUSTICS
The main entrance is located in the central core of the building, this is the noisiest point of the house. You enter a lounge, from where the whole functional order of the house is visible from the very first moment. This is also a bridge-situation, as the terrain slopes through between the two courtyards underneath, offering a more silent, main rest area down below. The study area is situated here on the ground floor, separated from the bridge, with a view from east to the southern courtyard. The privacy of the research area is provided by its upper-floor location.
GARDEN
The two courtyards have spaciousness like city squares. This size and scale arranges primarily the spaces around them, and also emphasizes their importance.
The northern courtyard (where randomly grow the existing trees) can give place for playful common events, lectures or parties, while the southern courtyard (with strict planted trees, imagined as an orange grove) is more ordered, the place of contemplation. The cultivated atmosphere of the closed inner yards evocate the garden of knowledge, similar to scenes where ancient wise men had spent time with their followers.
MATERIALS
The outer character is defined by the rubbed lime-plastered brickwork, which is repairable, exchangable. Inside the floors have light-coloured, smooth concrete surface. The clay plaster of the walls has role in the humidity-balance. Large glass surfaces can be used both inside and outside, which can be built in as homogene pane of glasses. Perfect sight can be provided without further splitting or frame, without visible technicist details.
STRUCTURE
The reinforced concrete framework is strengthened by vertical cores, the slabs work economically with small spans. The structural raster with filling walls provides functional flexibility, gives a chance for future rearrangements. The bridge between the two courtyards works without further points of support ensuring transparency and lightness. The walls of the bridge, the wall and the parapet of the stairs function statically as load bearing walls.
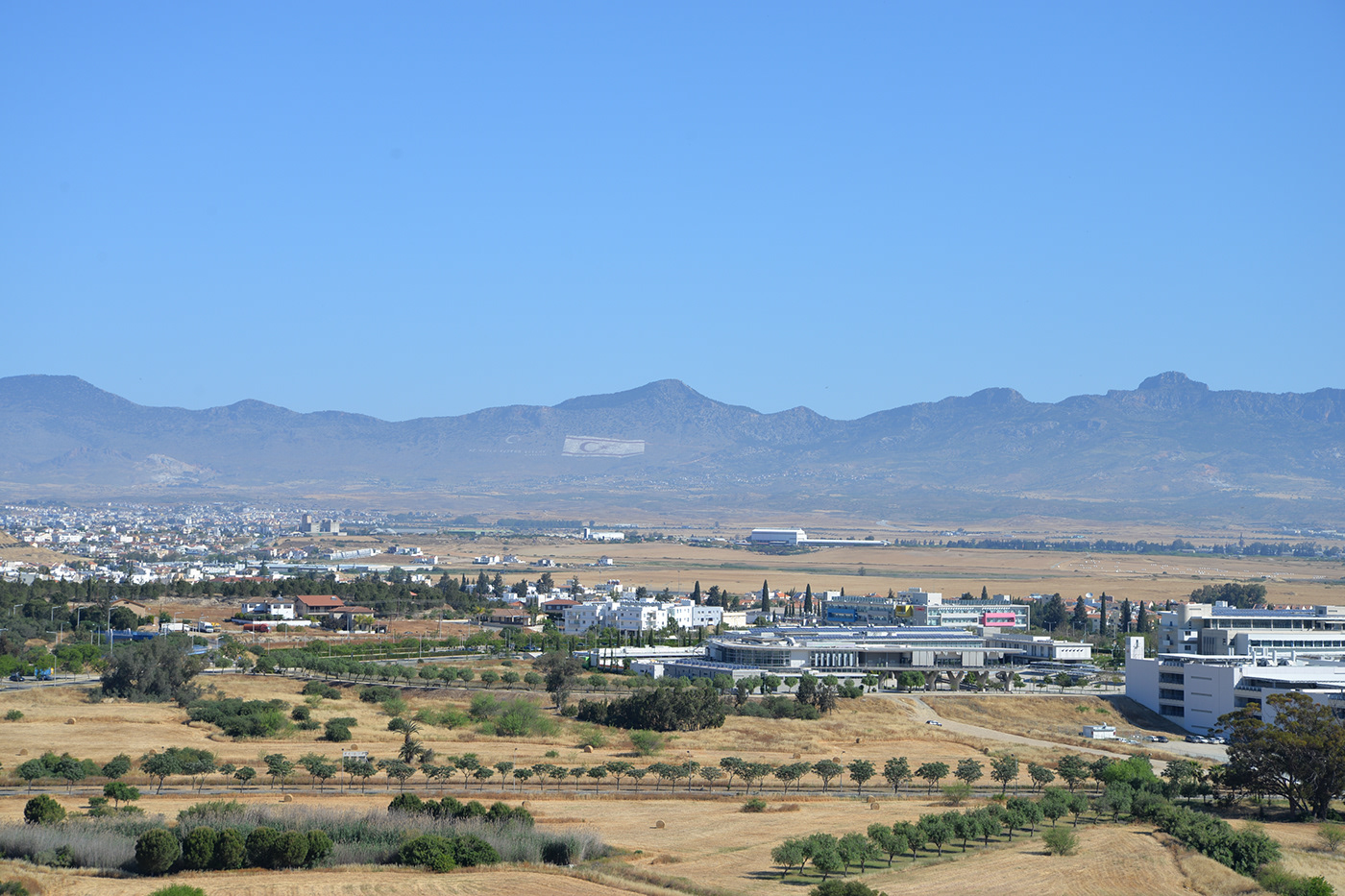

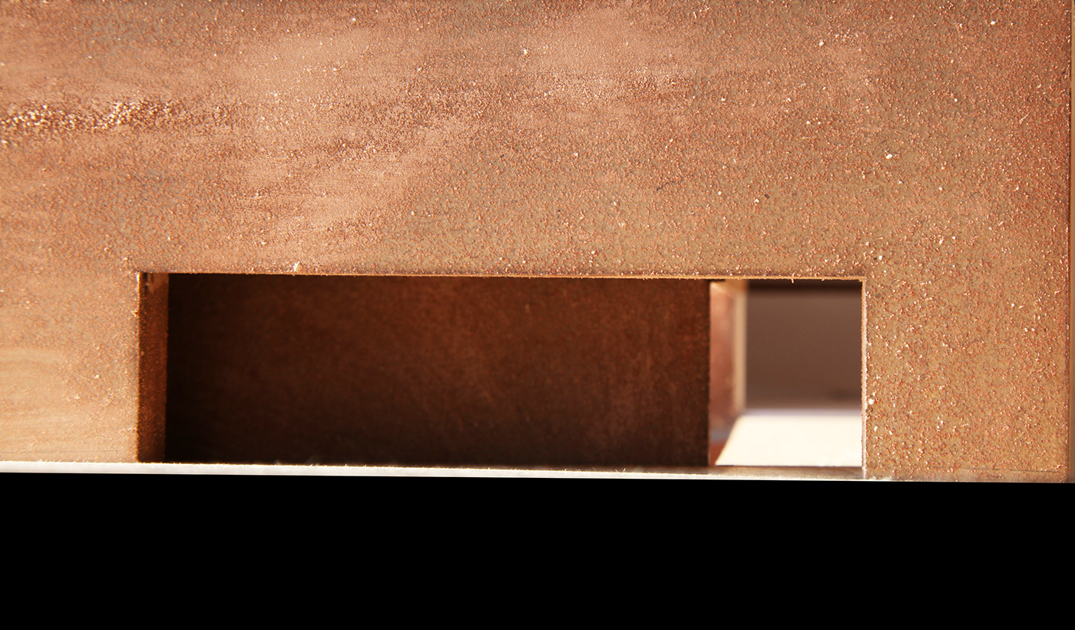

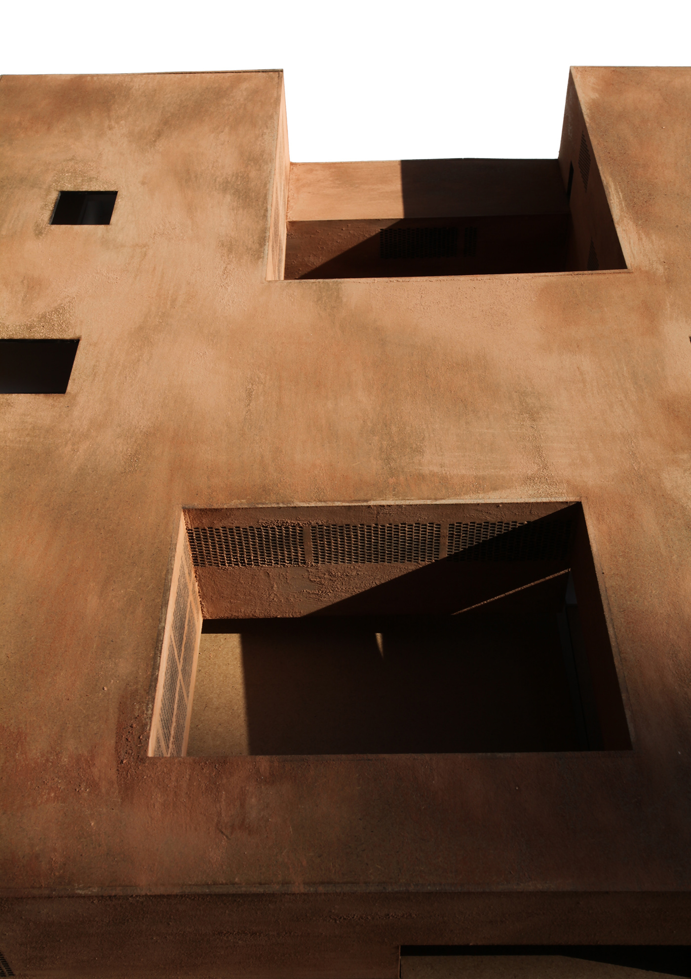
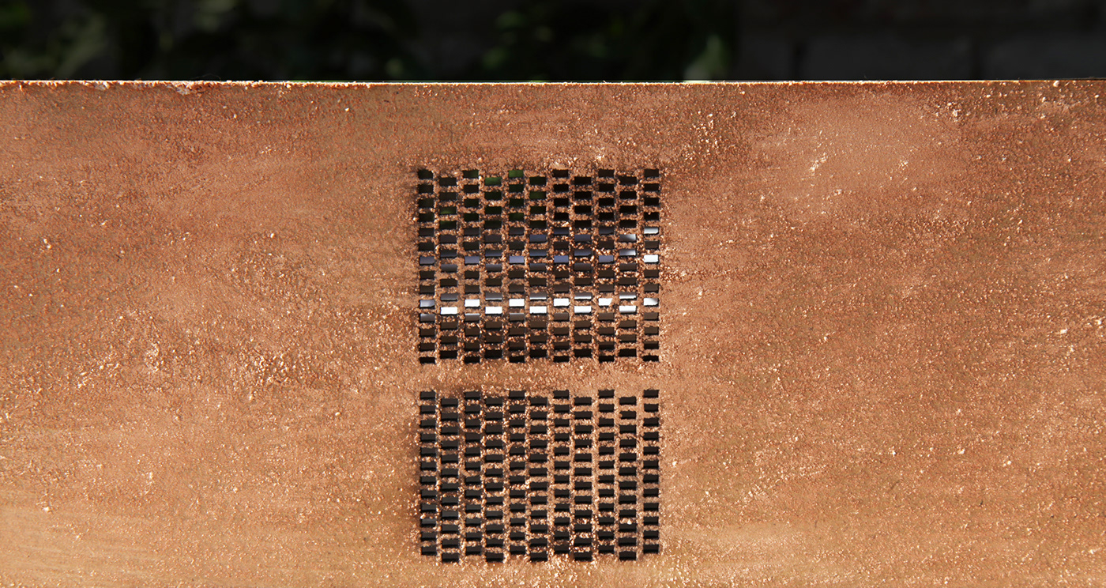
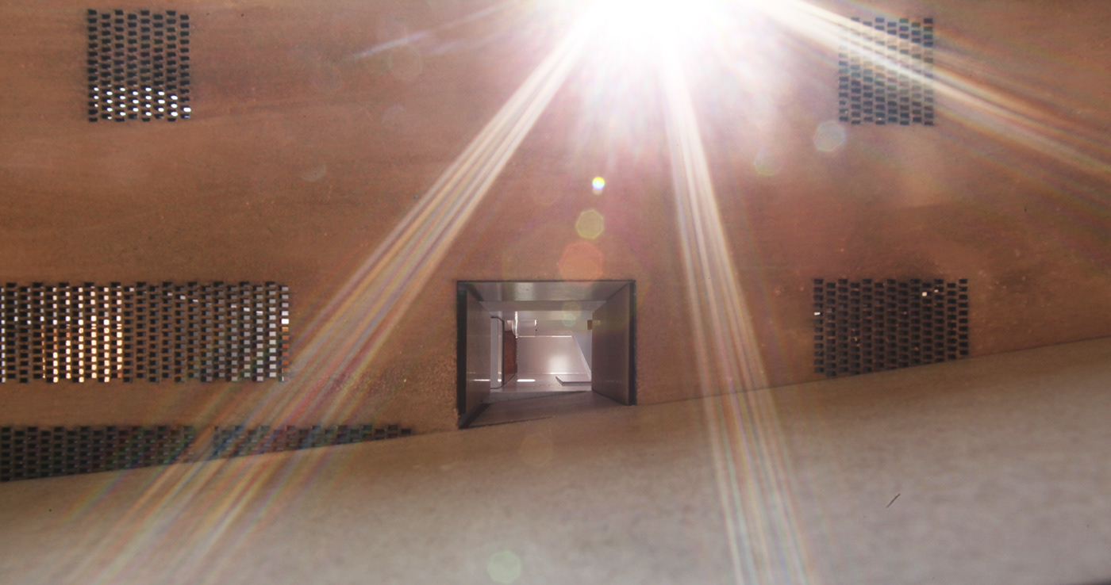
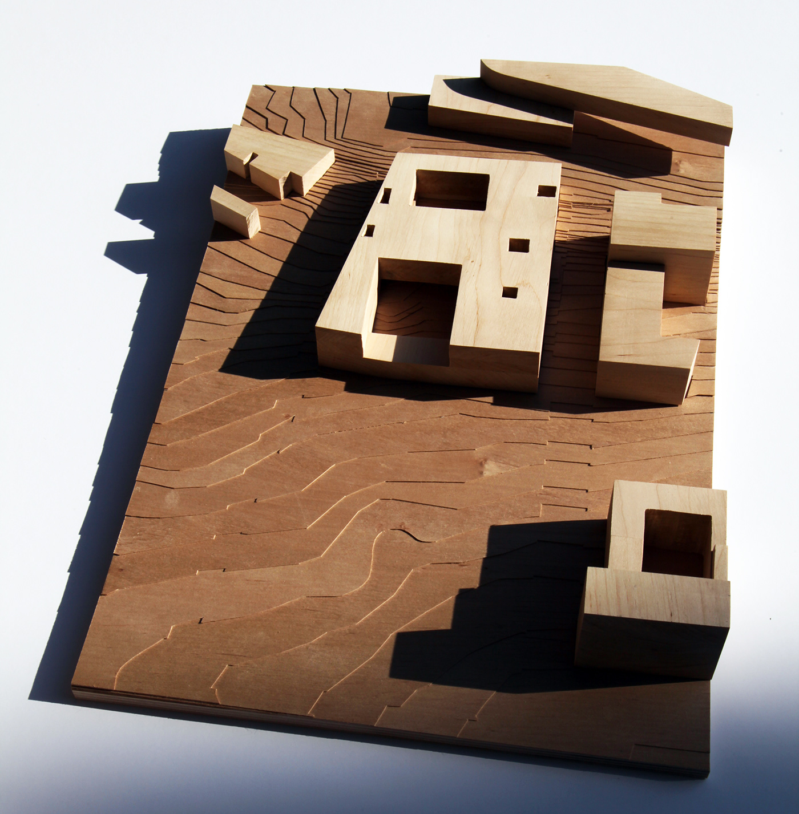

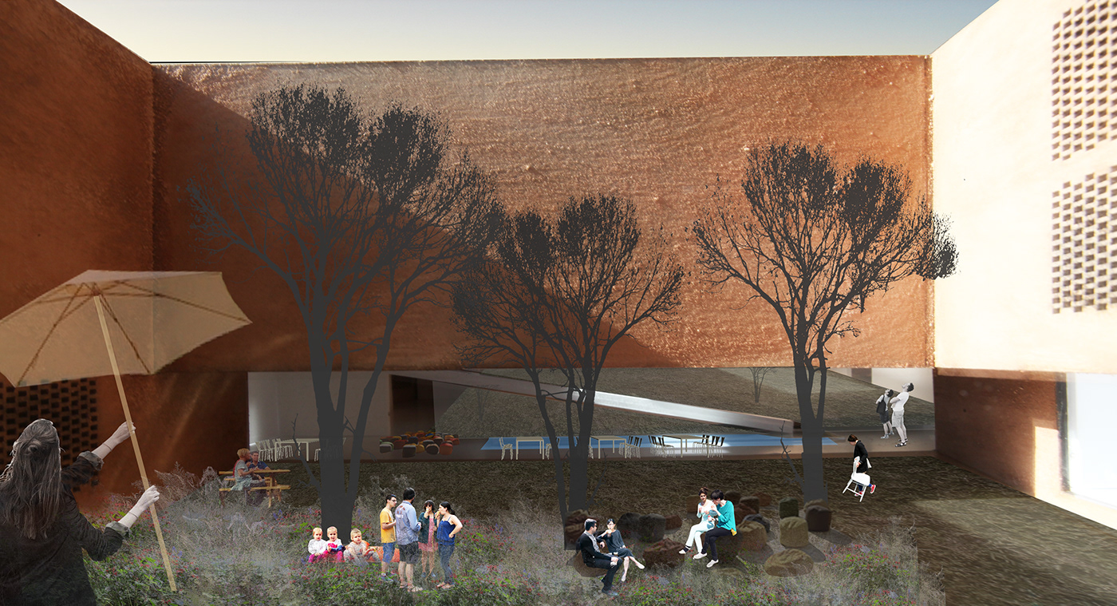


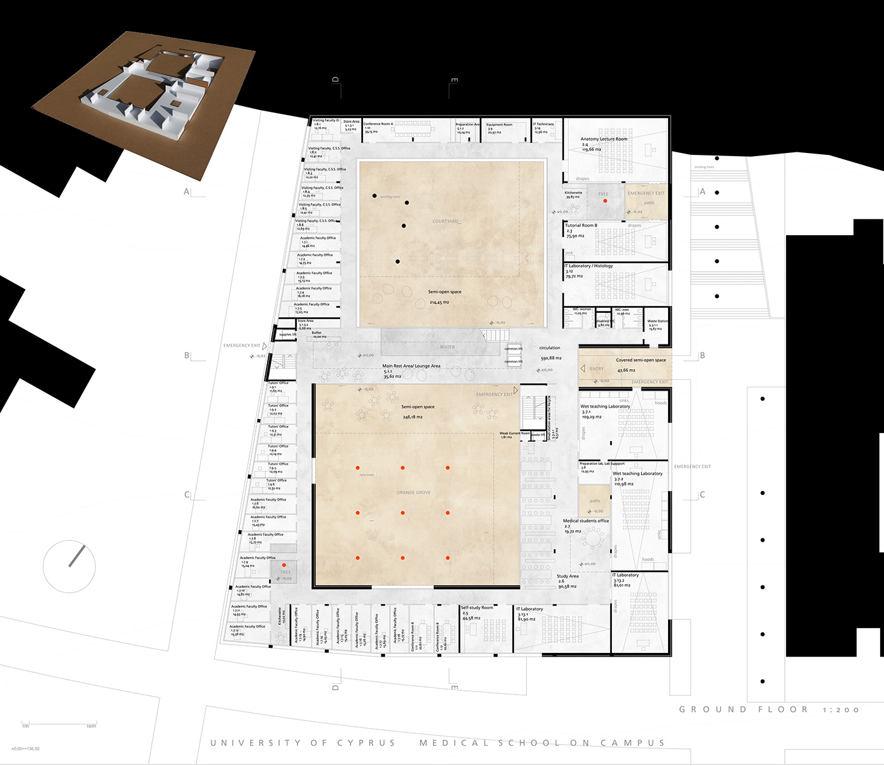

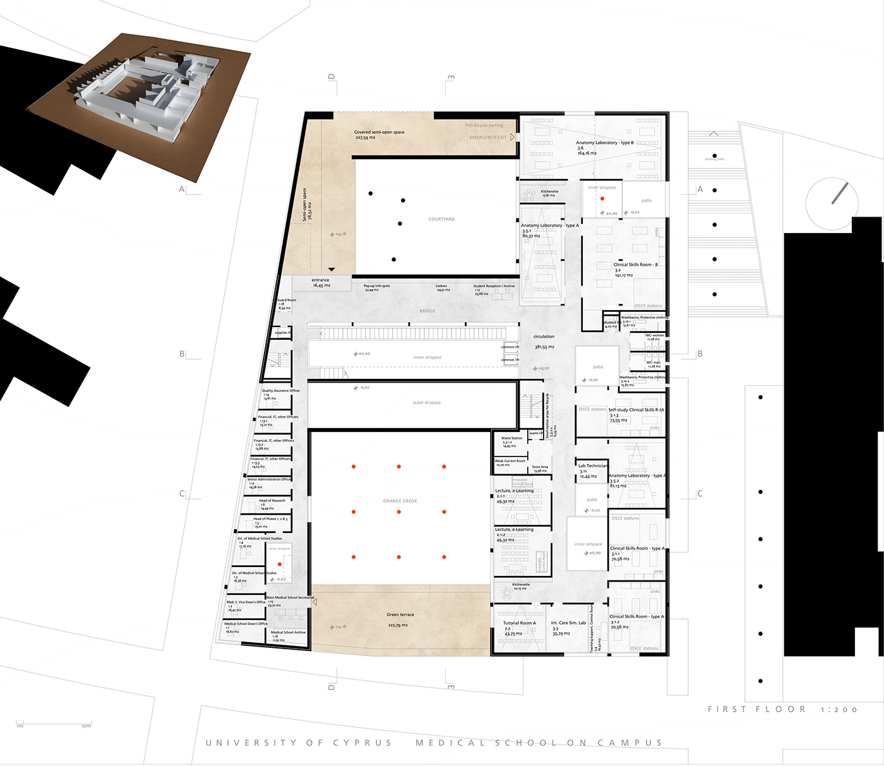
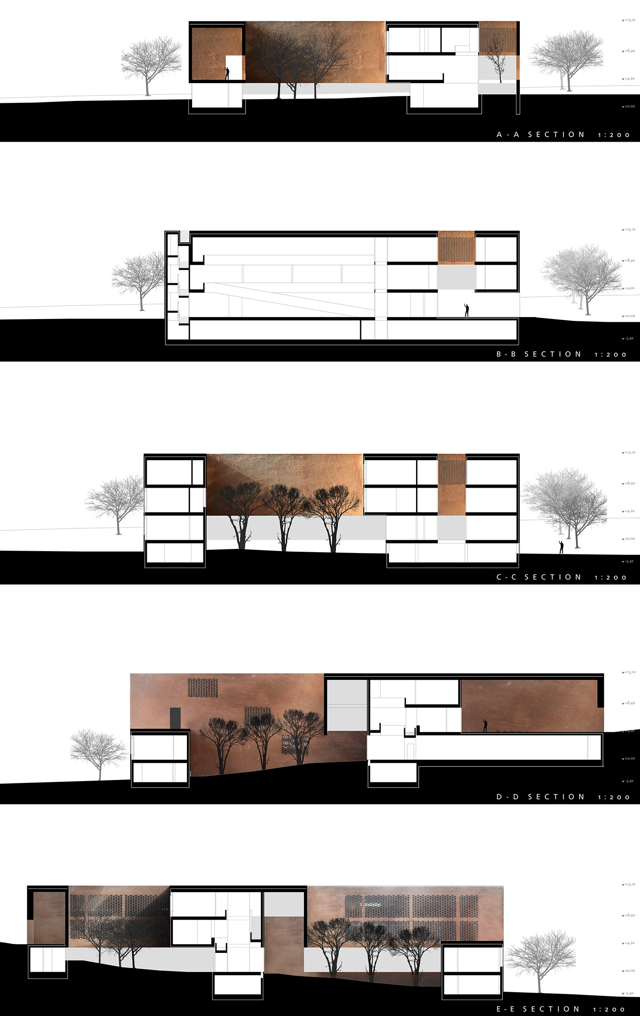
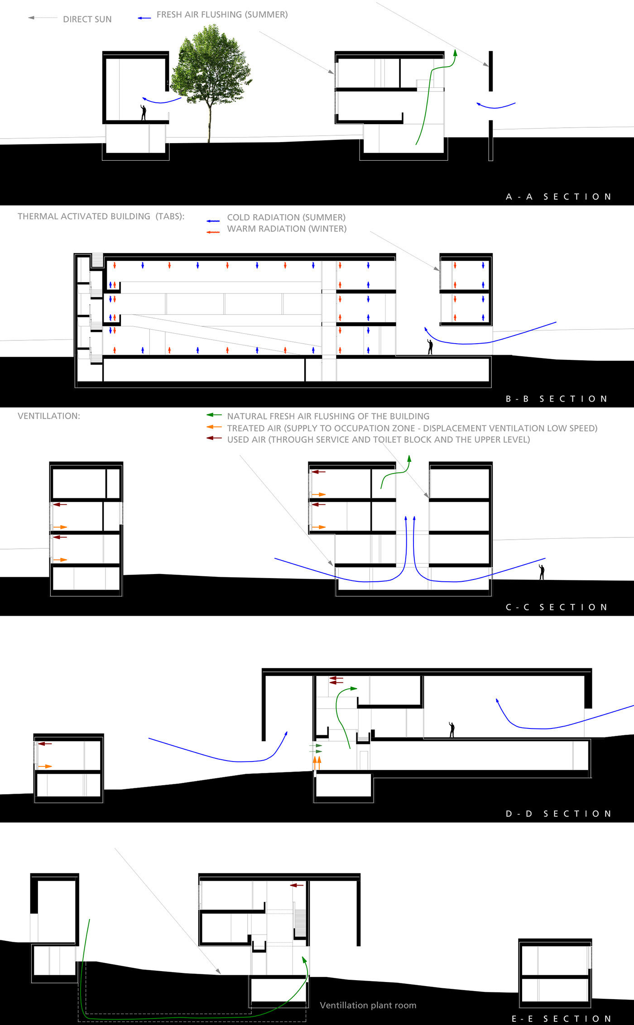
SITE
Tradition and innovation. As natural treatments begin to fill a part again in medicine, re-evaluating the thousands of years of tradition, so realizes the building science in the same way the importance of its own traditions. This process is not only induced by the energy crisis, but it is also part of the intellectual stream, which doubts the omnipotence of technological progress.
The identity of the medical school is to learn the latest basic skills, to apply them in a reliable, credible, secure way. The built environment has to give architectural framework to all these, and so to transmit this reliable, credible, secure identity with the proven educative effect of the environment. New technologies are present, however they serve more covertly the new, larger-scale spaces, as they have lost their all-powerful role. Their importance remains, but in the background, so they will find their appropriate place. In the foreground occur quite materialistic, classical elements anew: earth, water, air and fire, which all helps to form a people-oriented inner feeling and outer atmosphere, through the means of energetics, landscape planning, acoustics.
What does it mean in this context? Let us see point by point.
EARTH
Developing the campus we can show up similar aspects to the way a city fabric grows naturally. It can be compared to forests overgrowing to living space which still offers soil and light. It is beyond question that here the limit is the building line, but expanding to the vertical direction offers big freedom. The heat-storing and insulating capacity of the soil is very advantegous. Considering exclusively this aspect, it should mean that the best way to build is underground, but of course we have many other points to regard, so we can only approach this goal, because technology can not replace the role of the soil. Green roof is favourable but not absolutely sufficient so we need underground ventilation tunnels as well.
WATER
The piped water system ensure easily the water supply, however the best micro-clima can be reached by a traditional water surface, which gain central position inside the building. The green roof hinders the sudden flooding of rain water, and collecting it in tanks provides water for sprinkling and rinsing.
AIR
It is an aim to solve the ventilation of the building with the least possible machine-made technology in favour of natural solutions. The ventilation-air driven through the underground tunnels naturally warms up in winter and cools down in summer. The natural ventilation is also helped by the double system of patios+airspaces, because it is not enough to air the inner spaces, these inner spaces have to be joined to the outer spaces and to the patios to provide the appropriate shaded ventilation. In fact, sunshine defines the move of air, so we can mention the orientation of the building as well as a shading aspect. All of the patios and courtyards are shaped so that direct light can’t let into the closed spaces, but at the same time to perceive enough natural light and to ensure free view. These demands shaped the “mass-fabric”: a form which is massive and heavy but also visually airy and transparent thanks to the lot of patios, courtyards and transitional spaces. The number of levels separate crystal-clear the different functions.
FIRE
As it is obviously present the power of fire in the burnt bricks, the skin of the building, incorporating the power of this classical element. Due to the technology it resorbs the warmth from the fire of the sun, but does not let the heat in the building thanks to the ventilated airgaps. The bricks laid in grid function as a traditional shading device, they prevent the building from direct sunshine.
Fire-protection can be also mentioned here indirectly. The building can be divided in four fire compartments according to the four levels. The inner air-spaces belong to the lower compartment. In case of fire these air-spaces on the upper levels can be enclosed by sliding walls. The emergency exits offer themselves thanks to the sloping, terrace-like terrain. Two closed staircases ensure escape routes as well.
ACOUSTICS
The main entrance is located in the central core of the building, this is the noisiest point of the house. You enter a lounge, from where the whole functional order of the house is visible from the very first moment. This is also a bridge-situation, as the terrain slopes through between the two courtyards underneath, offering a more silent, main rest area down below. The study area is situated here on the ground floor, separated from the bridge, with a view from east to the southern courtyard. The privacy of the research area is provided by its upper-floor location.
GARDEN
The two courtyards have spaciousness like city squares. This size and scale arranges primarily the spaces around them, and also emphasizes their importance.
The northern courtyard (where randomly grow the existing trees) can give place for playful common events, lectures or parties, while the southern courtyard (with strict planted trees, imagined as an orange grove) is more ordered, the place of contemplation. The cultivated atmosphere of the closed inner yards evocate the garden of knowledge, similar to scenes where ancient wise men had spent time with their followers.
MATERIALS
The outer character is defined by the rubbed lime-plastered brickwork, which is repairable, exchangable. Inside the floors have light-coloured, smooth concrete surface. The clay plaster of the walls has role in the humidity-balance. Large glass surfaces can be used both inside and outside, which can be built in as homogene pane of glasses. Perfect sight can be provided without further splitting or frame, without visible technicist details.
STRUCTURE
The reinforced concrete framework is strengthened by vertical cores, the slabs work economically with small spans. The structural raster with filling walls provides functional flexibility, gives a chance for future rearrangements. The bridge between the two courtyards works without further points of support ensuring transparency and lightness. The walls of the bridge, the wall and the parapet of the stairs function statically as load bearing walls.
ENERGETICAL SOLUTIONS
ENERGY SUPPLY SOLUTION
The energy supply integrates basic solutions and the use of renewable energy resources.
The basic energy requirements: district heating, district cooling.
Renewable energy produced on site:
Ground heat for generating heating and cooling power with water to water heat pumps
Solar power for generating electric power using the grid as a buffer
The ground source heat is activated with the help of the underground building structures. A multi-layer plastic pipe network is installed into the reinforced concrete walls, slabs and foundations of the sub-structure. This method results in a thermally activated sub-structure delivering approximately 15-20 W/m2 of thermal power via the water circulated in the pipes. The temperature of the circulated water will change ~5°C, but freezing is not allowed. The activated structure is below frost level.
PV
Solar power will be utilized by PV cells located on the green roof if better solution is not given by the planned central photovoltaic park Apollon.
HEATING
The heating of the building is solved by the heating of the reinforced concrete slabs Thermal Activated Building Structure — TABS — and the supplied ventilation air.
The system designed has a great thermal capacity, since the heavy concrete structure are thermally activated and so the concrete structure radiates heat towards the occupants. The controllability is good since the system is self-controlled. As the temperature of the room raises the heating power radiated reduces. The temperature of the concrete structure are practically constant, very slow changing.
Some fast reacting control is provided by the heated supply air, although the ventilation is demand controlled.
VENTILATION
The ventilation of the building is based on a forced air ventilation system and a natural ventilation solution.
The ventilation plant room is located in the underground level. Fresh air is taken from at least 5 meters above ground level, while used air is exhausted at roof level.
The mechanical ventilation system uses 75100 m3/h treated air to supply the building. The ventilation is displacement type, supplying the treated fresh air directly to the occupation zone.
The air handling machine is equipped with frequency driven heat recovery unit of efficiency of 65-75%.
Demand controlled ventilation is based on the CO2 content of the air inside the room. It is focused on the different rooms with high occupation rate.
When the external temperature is intermediate natural ventilation, flushing the ground and the upper levels of the building is possible. The air inlets are on the ground floor, while the rising air leaves the building at top level, through the opened windows. The amount of air used for flushing can be controlled by the amount of opening surfaces.
COOLING
The cooling of the building is based on ground heat use and district cooling. The principal solution is the same as in case of heating. The TABS system radiates cold and additional cooling power is added by under cooling the supplied air.
Free cooling of the building can be also realized with the suggested system. The TABS of the sub-structure can deliver cooling energy to the upper structure in a water temperature range up to 16°C, without using the heat pumps. Combined with the natural ventilation of the inner space considerable amount of operating power can be saved.
The surface temperature of the upper structure slabs is ~19-20°C, while the water in the TABS is circulating with 16/19°C temperature.
DOMESTIC HOT WATER
Since domestic hot water requirement is relatively low and localized to functions, to reduce thermal losses, the hot water storage is located in the wet blocks. Heating water is provided by the combination of solar collectors and district heating supply.
HAGYOMÁNY ÉS INNOVÁCIÓ
- CIPRUSI EGYETEM ORVOSTUDOMÁNYI KARA
Ahogy az orvostudományban ismét szerepet kap a természetes gyógymódok, a több évezredes hagyományok újraértékelése, úgy az építéstudomány is ráébred hagyományainak jelentőségére. Ezt a folyamatot nemcsak az energiaválság gerjeszti, hanem annak a szellemi áramlatnak a része, mely a technológai fejlődés mindenhatóságát kérdőjelezi meg.
Az Orvostudományi Egyetem identitása: a legfrissebb orvosi alapismeretek elsajátítása, megbízható, hiteles, biztonságos alkalmazása. Ennek ad építészeti keretet az épített környezete. A környezet feladata a megbízhatóságot, hitelességet, biztonságot sugározni, az iskola nevelő hatását kihasználva. Az új technológiák természetesen jelen vannak, de inkább rejtetten szolgálják az új, nagyobb léptékű tereket, hiszen elvesztették mindenható szerepüket. Bár jelentőségük megmaradt, a háttérben szolgálnak ki minket, így kerülnek helyükre. Az előtérben ismét egészen materialista őselemek húzódnak: a föld, a víz, a levegő és a tűz, melyek mind az emberközpontú belső közérzetet és külső atmoszférát határozzák meg az energetika, kertészet, akusztika eszközein keresztül.
Az energetikai megfontolások alapvetően meghatározták a tervezett Orvostudományi Kar épületének és környezetének alakítását a Ciprusi Egyetem meglévő Campusán kiírt építészeti pályázaton. A legolcsóbb természetesen az az energia, amit nem kell megtermelni, kifizetni, s a szállítása sem kerül pénzbe. Ez pedig a ház természetes szellőzéséből fakad, melyet a vernakuláris építészet évezredeken keresztül kiérlelt. Ezt a hagyományt kell léptékváltással átültetni a nagyobb struktúrába. Az elv ugyanaz: a föld természetes hőtehetetlenségét kell befogni, s a belső tereket átöblíteni lehetőleg önszabályozó módon. A járatokon keresztül vezetett frisslevegő-utánpótlás a Földgolyón szinte mindenütt működik. A fényt viszont ezen az éghajlati övön a kifelé szinte zárt, belső árnyékos udvarok, pátiók kezelik jól és szabályozzák az egész rendszer működését. A közvetlen napfényt kizáró, árnyékolt, szórt fény elegendő a belső terek megvilágítására. Ezt a lépcsős tömegképzéssel, és az áttört tégla-homlokzattal el lehet érni, mellőzve a bonyolult szerelt, könnyen meghibásodó technicista mozgó alkatrészeket, melyek ugyan finomabban szabályozhatók, azonban megtérülésük, fenntarthatóságuk kétséges. A mai követleményeknek persze már nem felel meg a régmúlt hagyományosan teljesen nyitott rendszere, az épületen belül megkívánt klimatikus viszonyok eléréséhez szükség van a zárt működésű gépészetre. Ennek hatásfokát viszont nagyban lehet növelni az épület egységes belső átszellőző rendszerével, melyet a belső, zárt udvarok és folyosók szövedéke adja. Ezeknek kettős szerepük van: egyrészt a szomszédos nyitott pátión keresztül fényt juttat a belső térbe, másrészt összeköti a szinteket, így egyben lehet kezelni a levegőt, szükségtelenné téve annak szintenkénti összegyűjését és utánpótlását. Az épületszerkezet hőmérsékleti aktiválása (TABS), az innovatív gépészeti megoldások ezekkel a passzív megfontolású struktúrákkal így jóval hatékonyabban üzemeltethetők.
Mit jelent mindez e helyt? Nézzük elemeire bontva!
FÖLD
A campus továbbépítésében hasonló szempontok érvényesülnek, mint a városszövet természetes növekedésében, mely városszövet viszont az erdőkhöz hasonlítható; életteret nőnek be, ahol még van táptalaj és fény. Nem kérdés, hogy a beépülésre e helyt a korlátot az építési vonal adja, de a vertikális terjeszkedés nagy szabadsággal bír. Nagyon kedvező a föld hőszigetelő, hőtároló képessége, pusztán ez alapján barlangokban kellene élnünk, de mivel több szempont van, csupán közelíthetünk e cél felé, mert a technológia nem tudja a föld szerepét hatékonyan kitölteni. A zöldtető kedvező, de nem elegendő, a föld mélyén elhelyezett járatokra is szükség van.
VÍZ
A vezetékes hálózat biztosítja a vízellátást, a kedvező mikro-klimatikus hatás mégis a hagyományos vízfelülettel érvényesül, ez központi helyet kapott az épületen belül. A zöldtető megakadályozza az esővíz lökésszerű kiáradását, s a tartályban összegyűlő víz alkalmas locsolásra, öblítésre.
LEVEGŐ
A föld mélyén keresztülvezetett levegő télen felmelegszik, nyáron lehűl. A természetes légáramlathoz az udvarok kettős rendszere párosul; nem elegendő a belső tereket átöblíteni, a külső terekkel, patiokkal is össze kell kapcsolni, hogy a megfelelő árnyékolt kiszellőzés biztosítva legyen. Tulajdonképpen a napfény határozza meg a levegő mozgását is, tehát ide tartozik a tájolás-árnyékolás. Minden udvar úgy lett kialakítva, hogy közvetlen fény ne jusson be a zárt térbe, a kitekintés mégis biztosított és természetes fénnyel kellőképpen megvilágított legyen. Ebből az igényből alakult az udvarokkal, pátiókkal, átmeneti terekkel tagolt tömeg-szövet, mely vizuálisan levegős, átlátható. A szintek száma a funkciók tiszta tagolását adja.
TŰZ
Egészen szembeötlő a kiégetett téglában a tűz ereje. Ez az őselem az épület bőreként mutatkozik meg. A technológiából eredően magába szívja a nap tűzének melegét és légrésen kiszellőztetve azt nem engedi az épületbe, hálóba rakva a hagyományos, vernakuláris építészetben ismert módon, áttört árnyékolóként fogja vissza a közvetlen napsugárzást.
Közvetetten ugyan, de ebbe a témakörbe tartozik a tűzvédelem. A szinteknek megfelelően négy tűzszakaszra lehet bontani az épületet, ahol a belső udvarok az alsó szinthez tartoznak, a felsőbb szinteken szükség esetén tolófallal lehet lerekeszteni e légtereket. A menekülőajtók szerencsésen adódnak a lejtős, teraszos viszonyokból, ezenkívül két zárt lépcsőház biztosítja a menekítést.
HANG
Az épület súlypontjába helyezett főbejárat a leghangosabb. A két udvar között átfutó terep felett húzódik hídként a fogadótér, melyből egyszerre tárul fel a teljes funkcionális rendje a háznak. A déli udvar narancsligetére néz keletről a tanulás helye, mely ebben a külön szárnyban természetesen különül el a hídtól. A kutatási terület nyugalmát az adja, hogy a legfelső szinten kapott helyet.
KERT
A két (városi tér léptékű) udvar szervezi elsődlegesen a teret maga körül, mintegy hangsúlyozva annak jelentőségét. Az északi udvaron a meglévő fák esetlegessége játékos közösségi események, előadások, partik színtere, a délin a narancsliget rendezett világa a kontempláció színtere. A zárt udvarok megművelt atmoszférája együtt a tudás kertjei, hasonlóan ahhoz a közeghez, ahol az ókori bölcsek voltak tanítványaikkal.
ANYAGOK
A külső karaktert a dörzsölt-vakolt téglaburkolat adja, könnyen javítható, átrakható. A belsőben a padlók csiszolt, világos betonburkolatot kapnak. A falak agyagos vakolata a páraegyensúlyban kap szerepet. A technológiából fakadóan nagy üvegfelületeket lehet teremteni mind a külsőben, mind a belsőben, melyek kis magasságokat kötnek össze, így alul-felül megfogott, keret nélkül sorolható módon, egységes átlátást biztosítanak technicista részletek nélkül.
TARTÓSZERKEZET
Hagyományos vasbeton vázas az épület, melyet magok merevítenek, a födémek kis fesztávokkal gazdaságosan megoldottak. A tartószerkezeti raszter a kitöltő falakkal lehetővé teszi a funkcionális flexibilitást, későbbi átrendezhetőségét. A két udvar között húzódó híd faltartóként viselkedik, alátámasztás nélkül ad átláthatóságot, könnyedséget.
Lévai Tamás / TARKA


