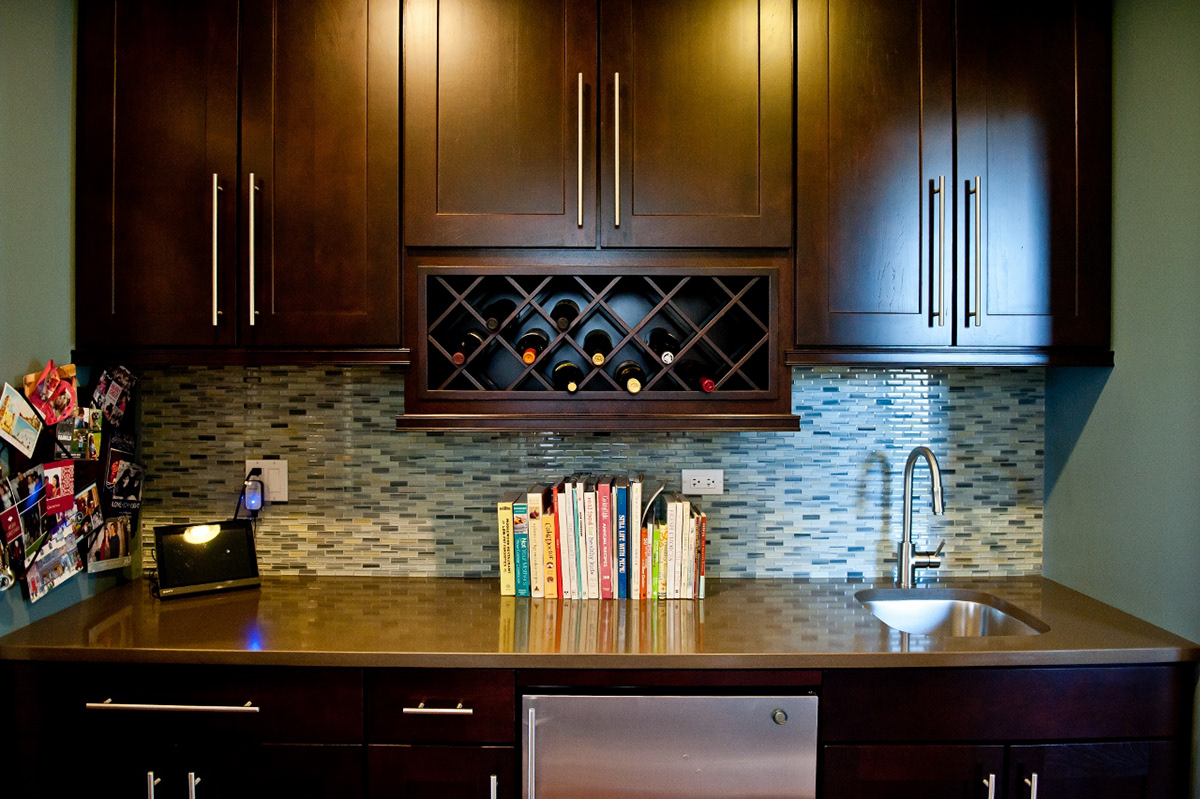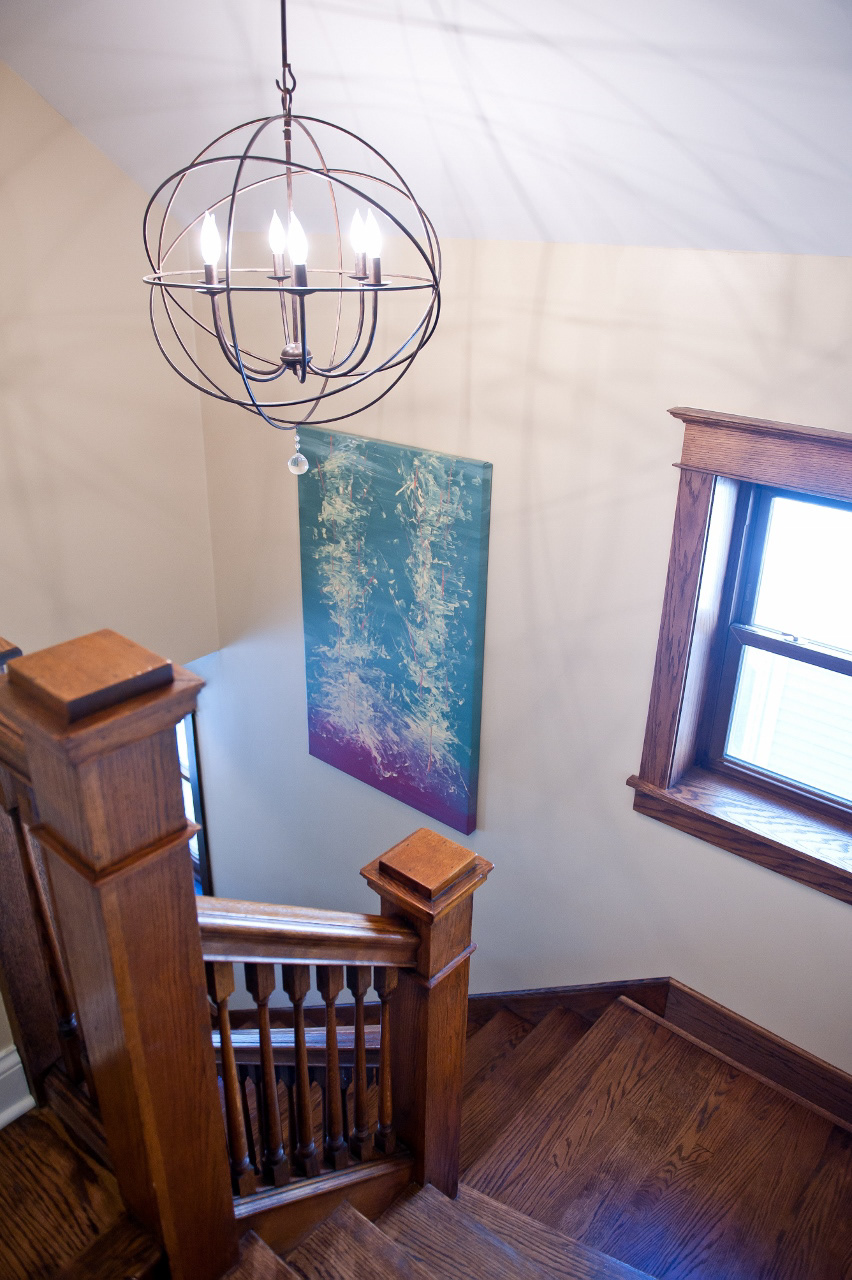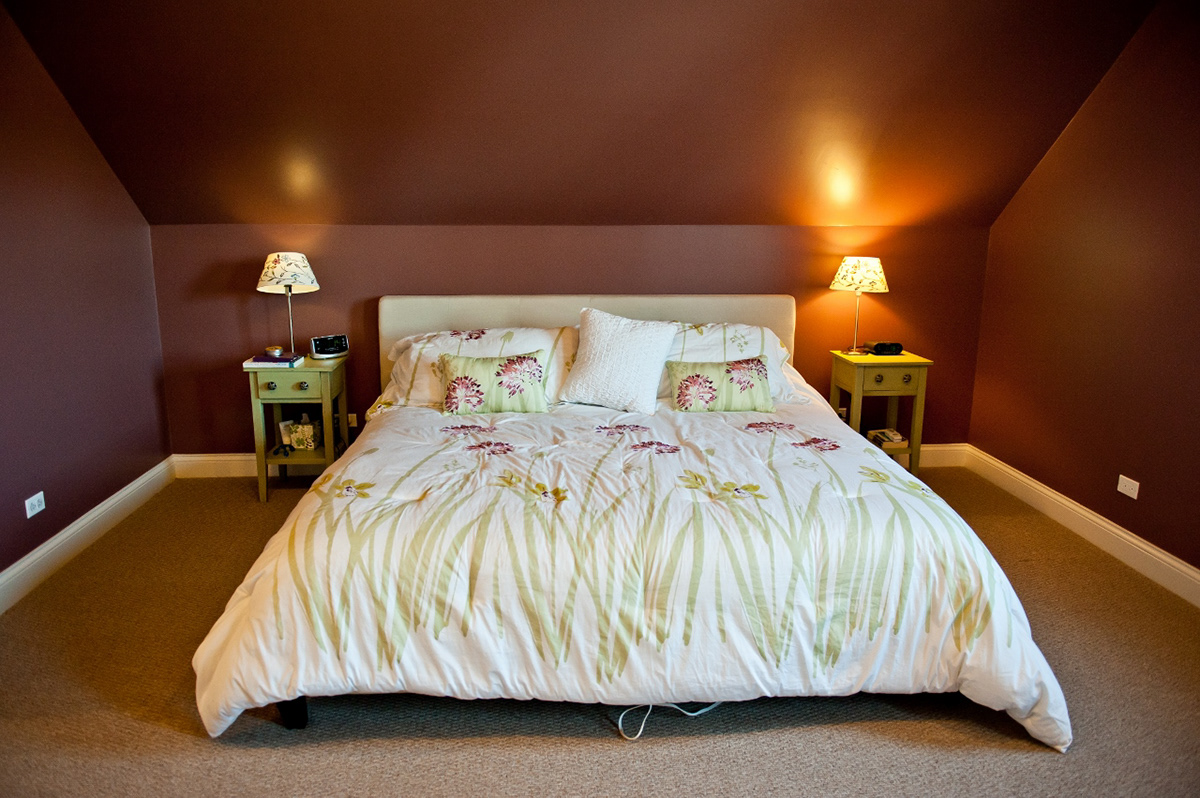Private Residence
Chicago, Illinois
Gut-rehab renovation of an existing single family residence in the logan Square neighborhood.
CREDITS:
Architecture by Atelier Azara - Kerl LaJeune, Design Principal
HVAC Engineer by Calor Design ltd.
Construction by Ricciardi Developement LLC
Images by Matushek Photography
Permit consulting by KasiDesigns LLC
Architecture by Atelier Azara - Kerl LaJeune, Design Principal
HVAC Engineer by Calor Design ltd.
Construction by Ricciardi Developement LLC
Images by Matushek Photography
Permit consulting by KasiDesigns LLC
Copyright 2013 Atelier Azara Architecture. All rights reserved.
BUILDING STATISTICS:
Bedrooms: = 4
Bathrooms: = 3.5
Garage: = 2 Car Detached
Floors: = 2 Levels + Full Basement
Lot Depth: = 125'-0
Lot Width: = 40'-0
Bedrooms: = 4
Bathrooms: = 3.5
Garage: = 2 Car Detached
Floors: = 2 Levels + Full Basement
Lot Depth: = 125'-0
Lot Width: = 40'-0
SITE AREA = 5,072 SF
BUILDING FOOTPRINT = 1,337 GSF (SECOND FLR.
= 1,446 GSF (FIRST FLR.)
= 1,446 GSF (BSMT FLR.)
= 4,229 GSF TOTAL GROSS AREA
IMPERVIOUS SURFACE = 1,108 SF (22% OF SITE AREA)

















