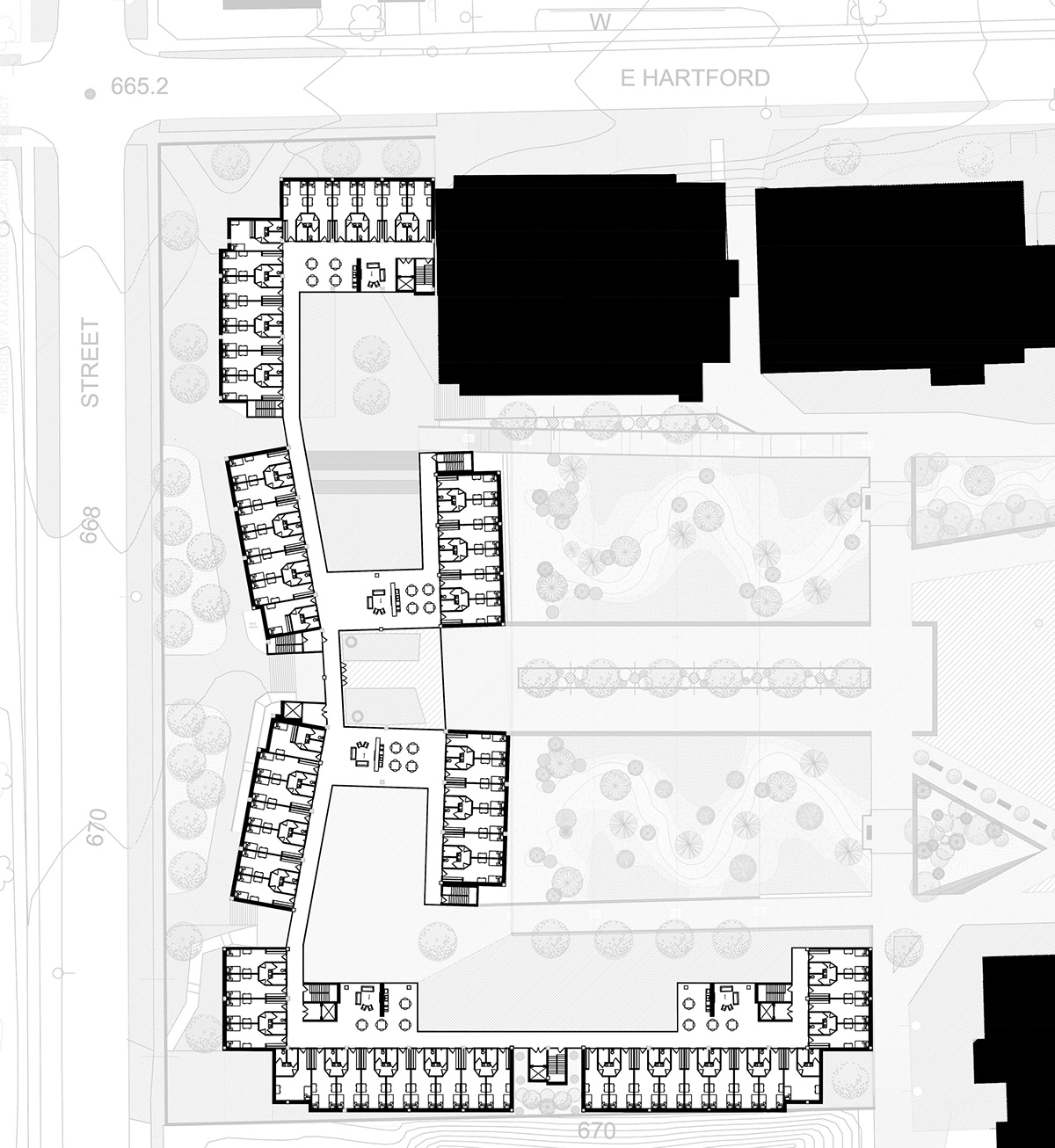UW-Milwaukee Residential College
Arch 410//Fall 2012// Jim Shields
Description:
This project is aimed to house 500 students in a new residential college on the grounds of the University of Wisconsin-Milwaukee. A residential college is an organizational system for a part of a university that places academic activity in a community setting for students and faculty, usually at a residence, with classrooms and with shared meals, the college having a degree of autonomy but maintaining a relationship with the overall university. Residential colleges, with their intimate community setting, have much higher retention rates than students at large in a major University. One of the major goals of establishing a residential college would be to achieve retention rates in the 80-90% range, far above the current retention rate which is below 70%. Though this project, five broad objectives are explored: embedded in place, buildings that make space, poetic tectonics, competent building planning, and refined drawings and models.
Strategy:
Due to the 12 foot grade change on the site, I divided the residential college into three buildings that are connected on two floors through skywalks. The buildings enclose a large quadrangle but also create smaller residential courtyards. On the street side, I wanted to create an obvious entry to the campus thus why the building started to indent inward.
As for the students, all rooms are single loaded corridors. The suites face the perimeter of the site for privacy issues while all the common spaces are facing the residential courtyards or the quadrangle.
The facade of the residential college is phenomenal layering. Where the glass/grid appears to be behind the large upside down "u" shaped layer.


Each color is a "house". A house consists of 24 students and 1 R.A. Each room consists of 2 students and 2 rooms share a bathroom so each bathroom is shared between 4 students.
(North is up)
Since the buildings are tall compared to the surrounding neighborhood, I pushed them away from the street so that it wasn't overbearing the neighbors who would be voting on whether the dorms would be built or not (it's not actually being built, just the process of being built was considered).

Rendering done by taking a picture of the actual model and photoshopping the rest.
This is a view into the quadrangle in which we were to design. Since Milwaukee has problems with rain run off and flooding, I turned part of the quadrangle into rain gardens to help slow down water.

Detailed plan of the quadrangle.

North/South Section showing the grade change and the building height relationship.


