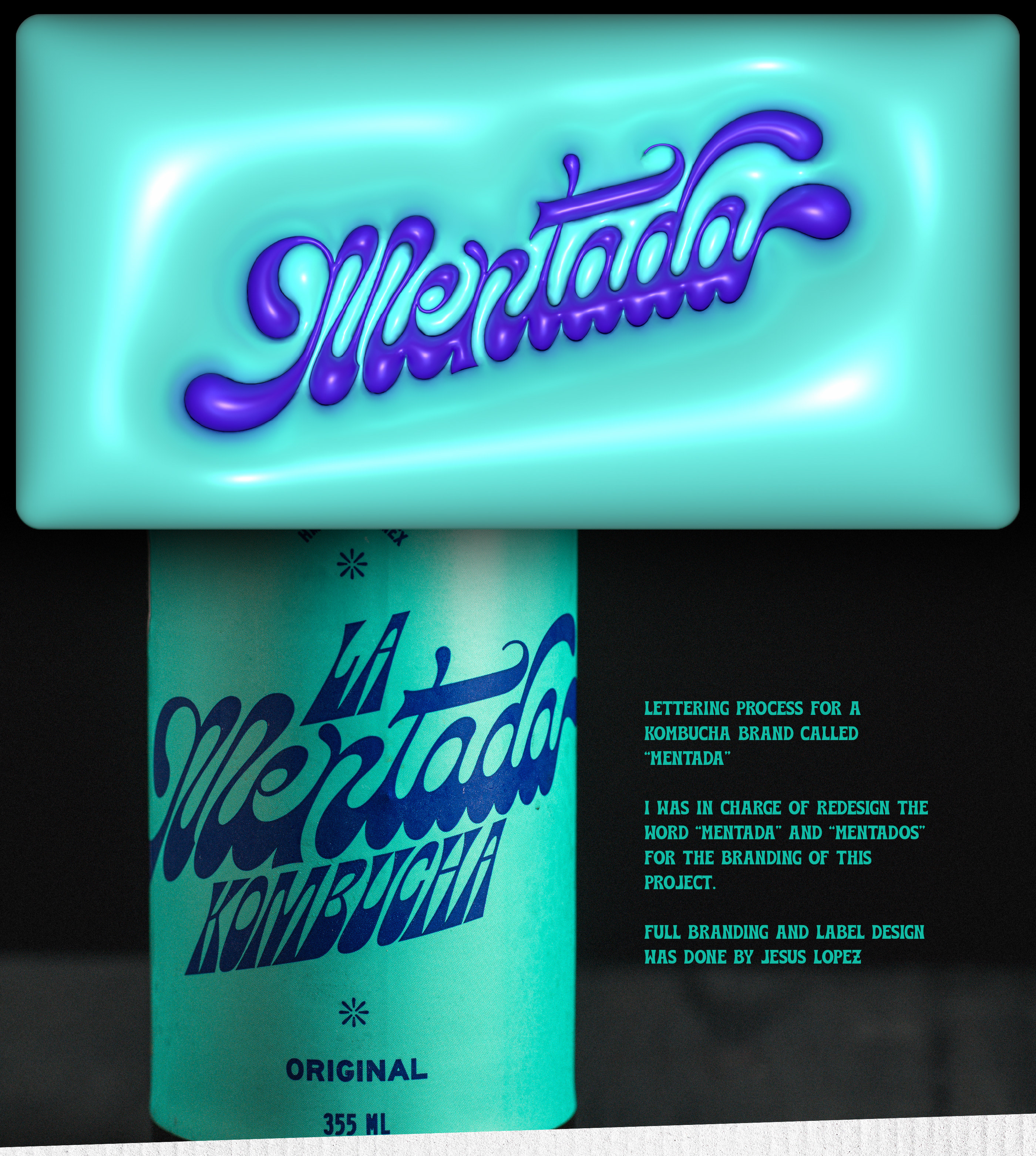CARACAS GREEN CITY
A bridge between different realities
Architecture Master Thesis
Politecnico di Milano
Tutor: Stefano Boeri
Tutor assistants: Azzurra Muzzonigro / Livia Shamir
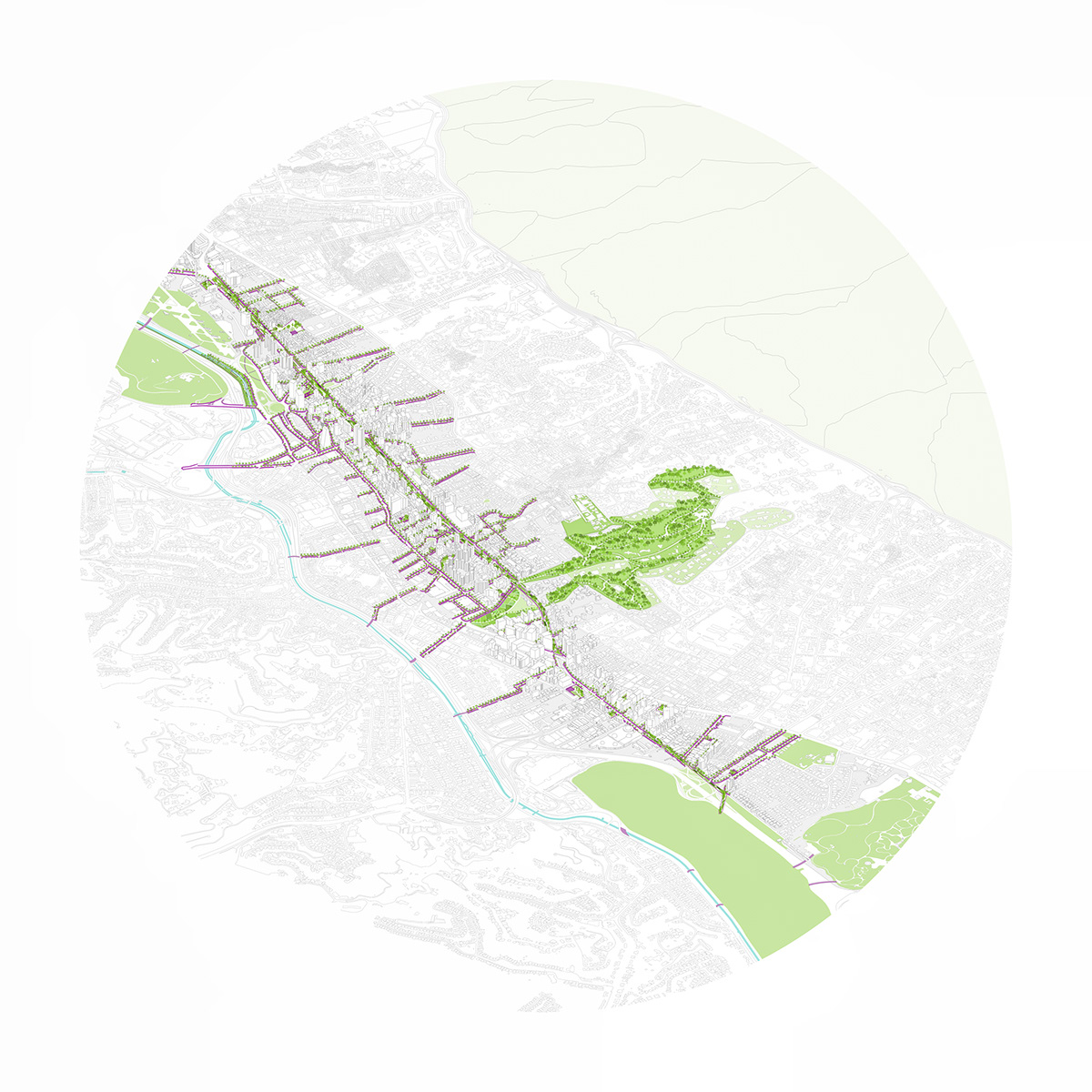
Venezuela’s capital city, Caracas, has a population of approximately 3,5 million people, and an index of 1 sqm/hab of public space, leaving the city way under the World’s Health Organization’s minimum establishment of 10 sqm/hab. There are many causes behind the current state of the city, from its historical foundation to environmental features, social, economic and governmental policies, and by analyzing each of these points in depth, it is possible to explain why Caracas is such a fragmented city, not only from a morphological perspective, but also in terms of social disparity. There are many parts to a city, and Caracas is a very complex one, with citizens that are in evident need of better conditions.
This thesis seeks to alleviate said problems with the proposal of a series of interventions on an urban scale, which could potentially change the way Caracas is perceived and lived, by creating the Experimental Hub, a more innovative type of organization that focuses on a different version of the city’s management. A city that communicates and works with and for the citizens, utilizing the Libertador avenue, located in the core of the city, and the areas immediate to it, as the catalyst that could spark a new urban network, a more inter-connected one that prioritizes public space, green areas and pedestrian accessibility, aspects that have been neglected for too long, in hopes to start a transformation from within, going from a city built on oil exploitation, to a greener one that values the importance of community, sustainability and preservation of the environment.
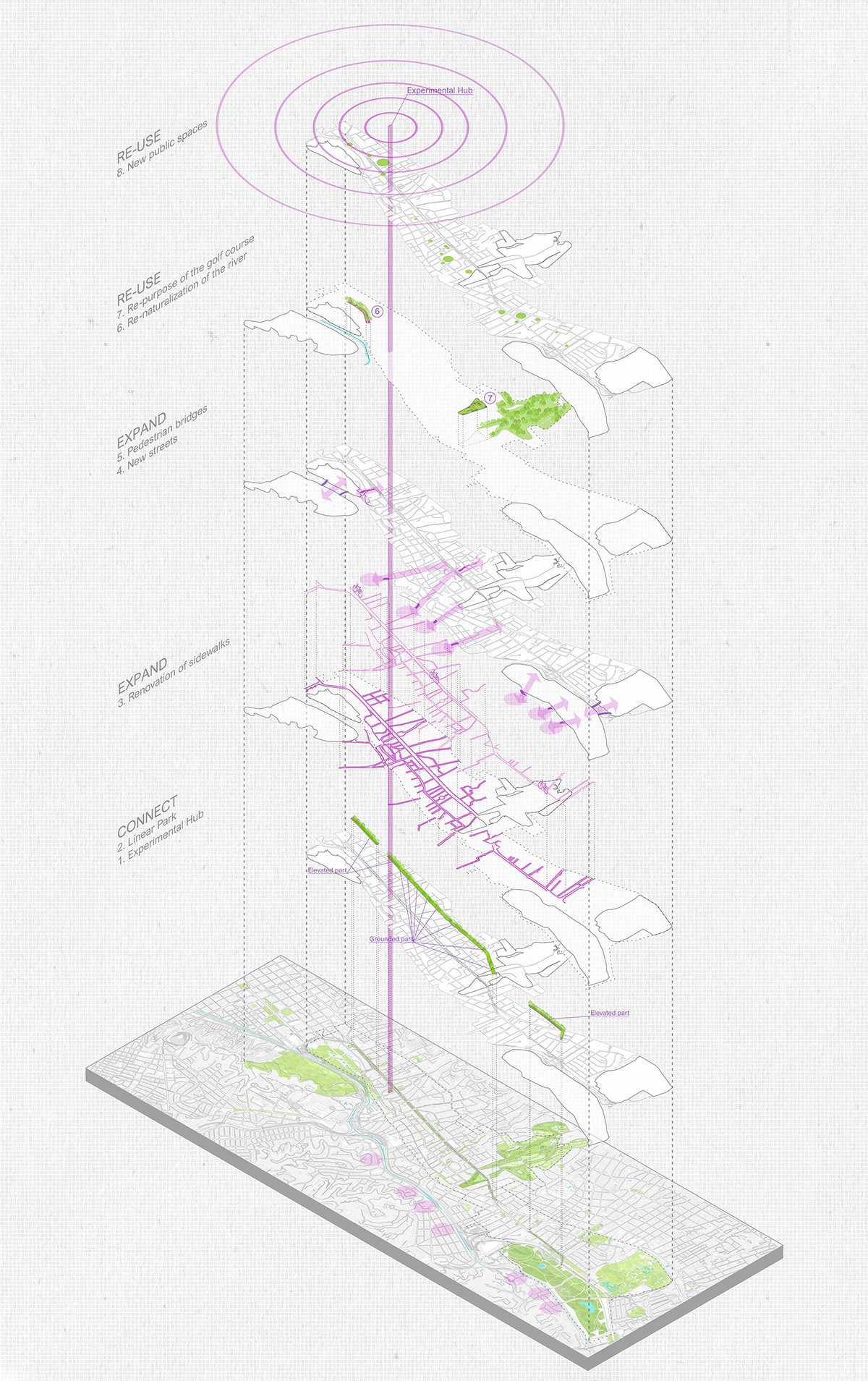
Urban transformation strategies





Renovation of sidewalks | New pedestrian streets | New pedestrian bridges | Re-naturalization of the river | Re-purpose of the Golf course
A series of interventions would sprout from this experimental hub, starting from the most influential one, the Linear Park that serves as a crucial pedestrian connection. The idea to create this kind of park on top of an avenue that works as an important vehicular path in the East-West axis, originates from the need to transform the urban network so it is more in favor of the pedestrian, historically and physically left as an afterthought, displacing the relevance and constant presence of the automobile, which has represented a barrier between citizens.
The main objectives of the project are:
1. To take advantage of the Libertador avenue’s potential as a vial connector to work as a bridge between different realities, looking to sublimate the city’s social division from East to West by bringing in a connector that provides the citizens place where they feel in the same conditions as the other.
2.To alleviate the public space problematic in the city by introducing new spaces within the urban network that work with and for the citizens.
3. To aim for a more eco-friendly and green city and seek to leave behind the country’s historical tendency to exploit non-renewable resources.
4. To improve the conditions for both pedestrians and cyclists so they are integrated to the urban network.
To think of this as a strategy that can successfully expand throughout the city, using its main scheme and methodology and repeating it on different scales.
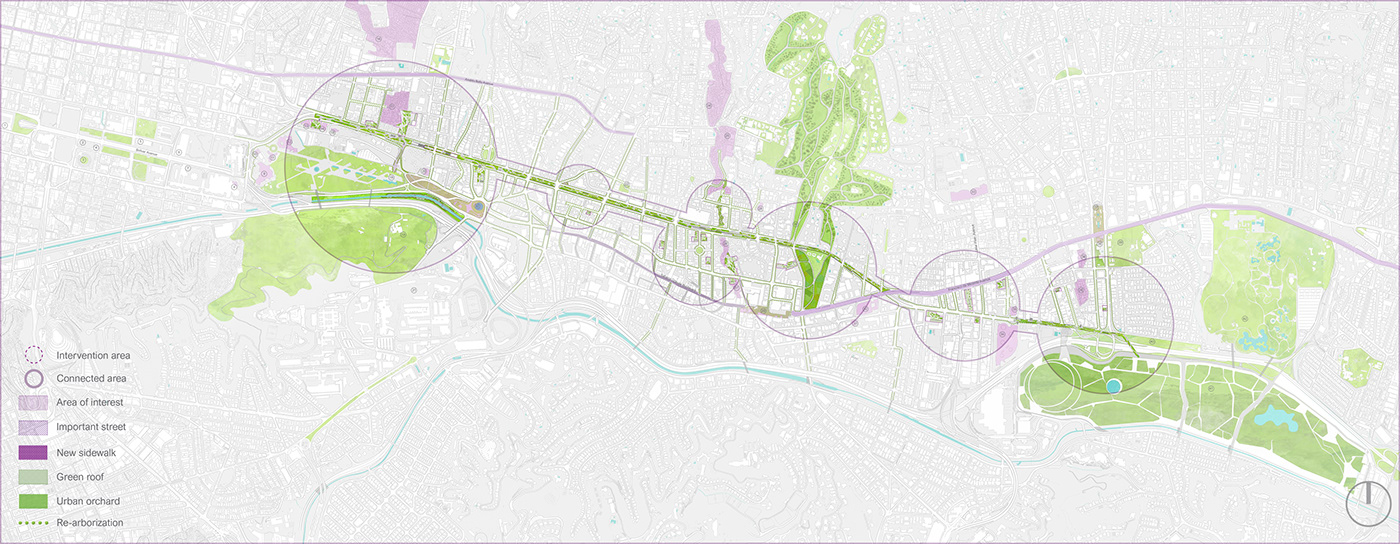
Master plan
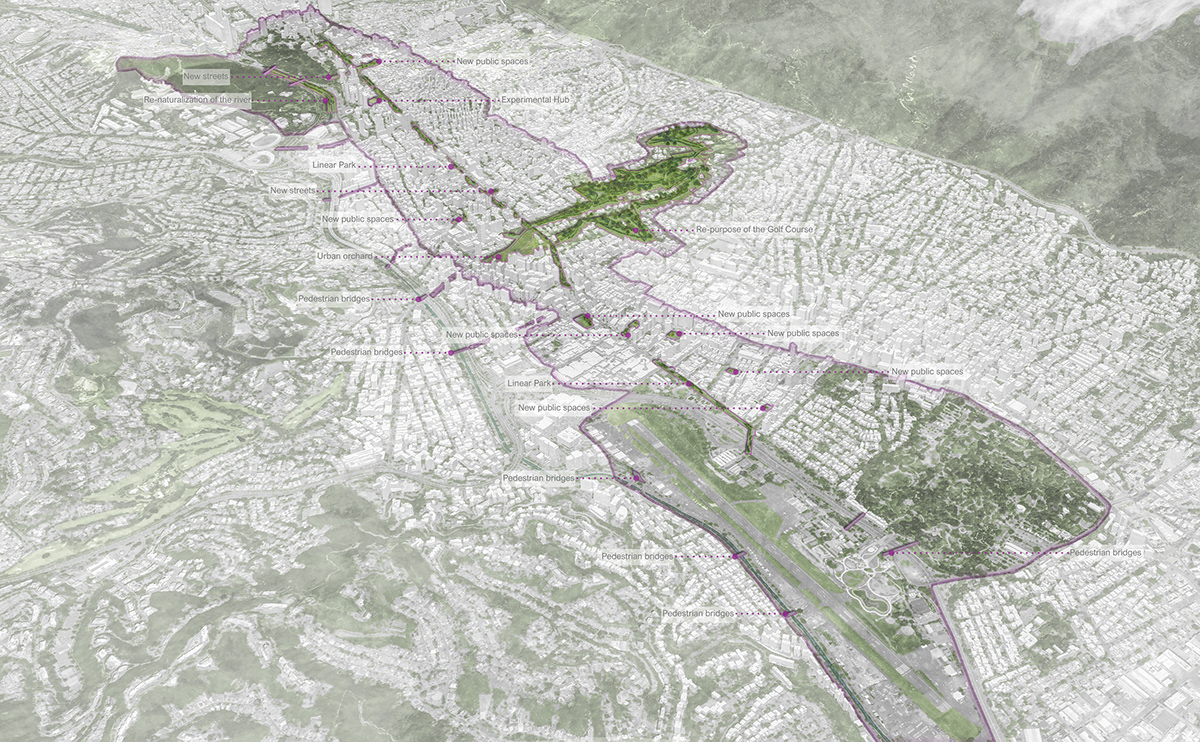
These operations would be just the beginning, the catalysts of the urban transformation. It is impossible to speak of connecting the city without thinking of interventions in different scales that guarantee said connection, that is why the main focus of the project consists of proposing a new urban network, with renovated sidewalks that relate to important existing buildings, new streets that connect the Linear Park to points of relevance, new pedestrian bridges that break the boundary of the river and allow a path from the Southern neighborhoods, the re-purpose of areas surrounding the river, as well as the long needed re-naturalization of it, opening the Golf course in the middle of the city and equipping it so it can be a proper public park and finally, re-using lots in either poor or abandoned state as new public spaces with buildings of cultural character. But still, this could only could be the start-up of a new way to re-think the city, that can most definitely be expanded through-out the urban network in the future, optimizing existing places and integrating them in a more cohesive manner, preventing the fragmentation that is sought to be relieved.


Experimental Hub and the Linear Park
A new epicenter for urban development from a cultural, sustainable and environmentally conscious point of view, the brain and generator of a new and more interconnected urban network in Caracas, in which there is constant dialogue from the main actors and the community. A more contemporary type of organization where government, private sector, professionals and the civic society can collaborate altogether to make ideas into reality. Starting with a multidisciplinary team that works with and for the public, validating their needs and giving them tangible solutions that do not feel forced on them, rather they have been part of them, therefore legitimizing their position as part of a large ecosystem that conforms the Experimental Hub.
Using their headquarters as dynamic place, a meeting point where everyone is welcome to idealize and materialize projects that are relevant to the challenges that the city harbors, where there is exchange of opinions, perceptions and solutions, and where there is always space for learning and concoction of innovative ideas. In diversity there is strength, because it provides flexibility, sharing knowledge and experience, since there is more than one way to view a situation, and only by ensuring an open conversation it is possible to take advantage of its full potential.












Details and devices along the Linear Park



Cross sections on various points of the Linear Park showcasing how it works when it meets the street level just as when it is elevated from the ground.
The Libertador avenue has served as an express path for automobiles for far too long. In a compact city that so desperately needs more public space, it is time to take advantage of this type of areas. That is the case with the Linear Park, to be placed on top of the subterranean avenue, where nowadays there is a gap of roughly 26 meters, and continue it for most of its trajectory, becoming elevated at some point where the subterranean path meets the ground level, and completely elevated on the Eastern end, in order to effectively link the main parks, public existing and new public spaces to create a more interconnected urban network.
The park consists of green arborized areas with different activities like playgrounds, deck seats, an open forum, and small commercial buildings, such as cafés, restaurants, bars and shops managed by small local businesses, with the aim to support a constant flow of users during the entirety of the day and night, avoiding unused areas that could potentially become dangerous to the citizens.

Linear Park
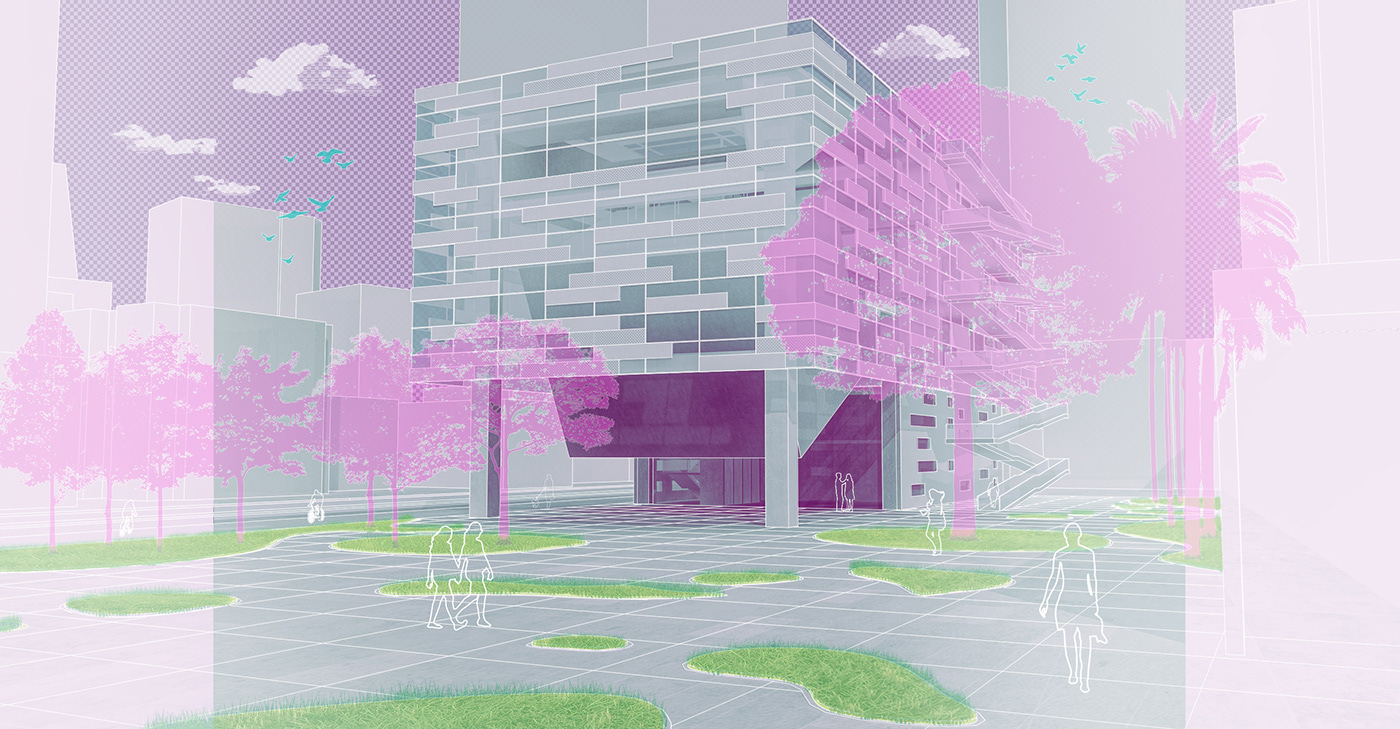
Experimental Hub

