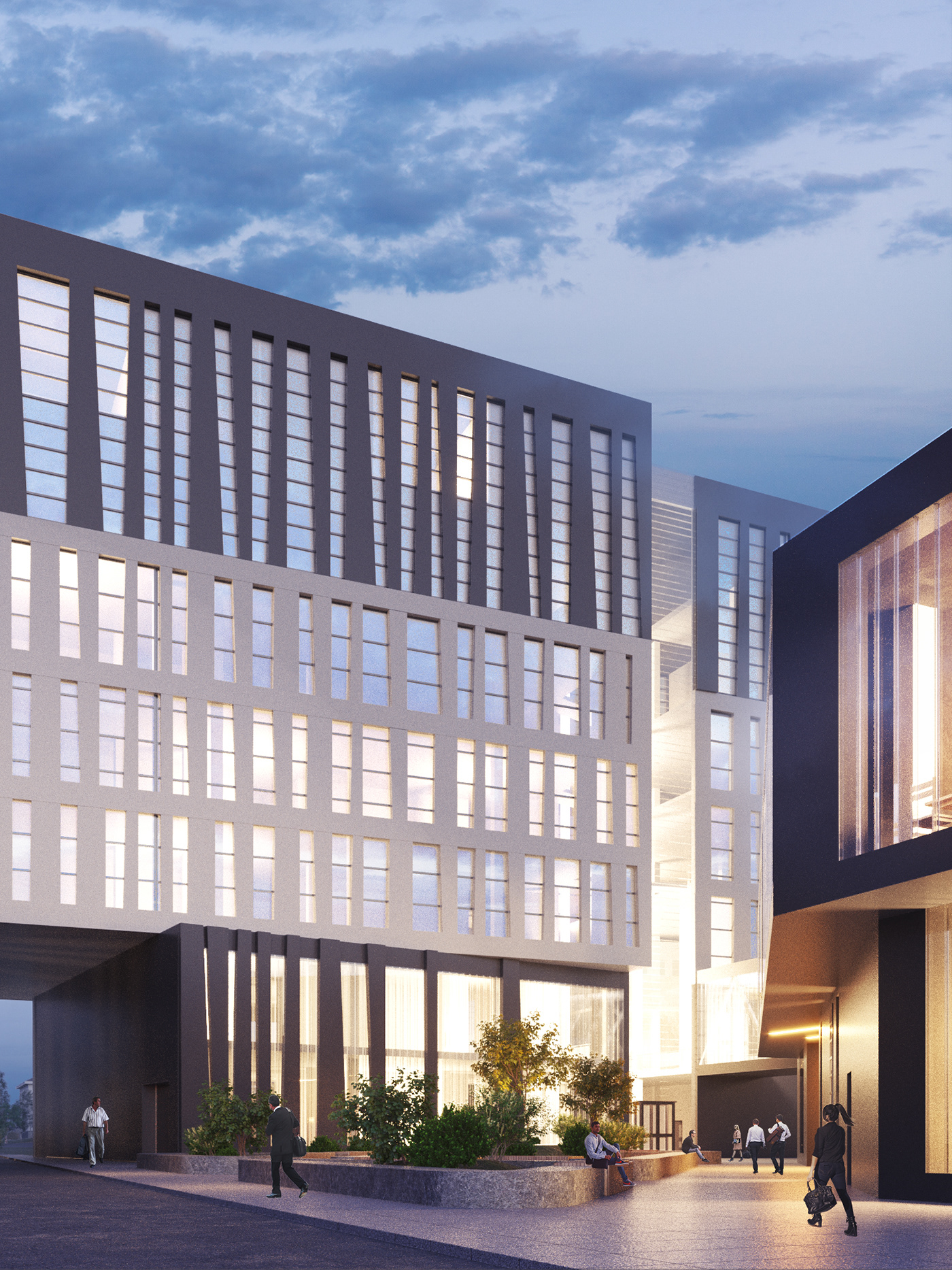PLANT MANAGEMENT BUILDING


Competition for the building of plant management.
The company is one of the largest in the region, so the office should be premium. Therefore, we have offered spacious bright offices, observation platforms, cozy amenities and an atrium that cuts the monotonous volume of the facade.
During the development process, we had another task that we are well aware of - to take into account the historical context. Around the projected building are old factory buildings of the 50s, such a simplified provincial Stalinist Empire. It gave us altitude restrictions and rhythmic characteristics. It is always an easy task, but it is exactly what we love.

The organizer of the competition wanted to place office, administrative premises, a small museum, banquet halls, a dining room and a number of other rooms in one building. Therefore, one of the main tasks was the separation of the flow of people - visitors, employees of the plant, workers.
Thus, in the search for a competent solution for the project, the main entrances on both sides of the atrium, an additional entrance from the entrance for visitors, separate entrances for employees and visitors to the dining room from the courtyard, an individual entrance for the plant director appeared.

One of the features of the project was a through atrium for the entire height of the building, dividing the main volume into two parts slightly offset from each other.
Horizontal communications are implemented on several floors by dynamically located crossings.












