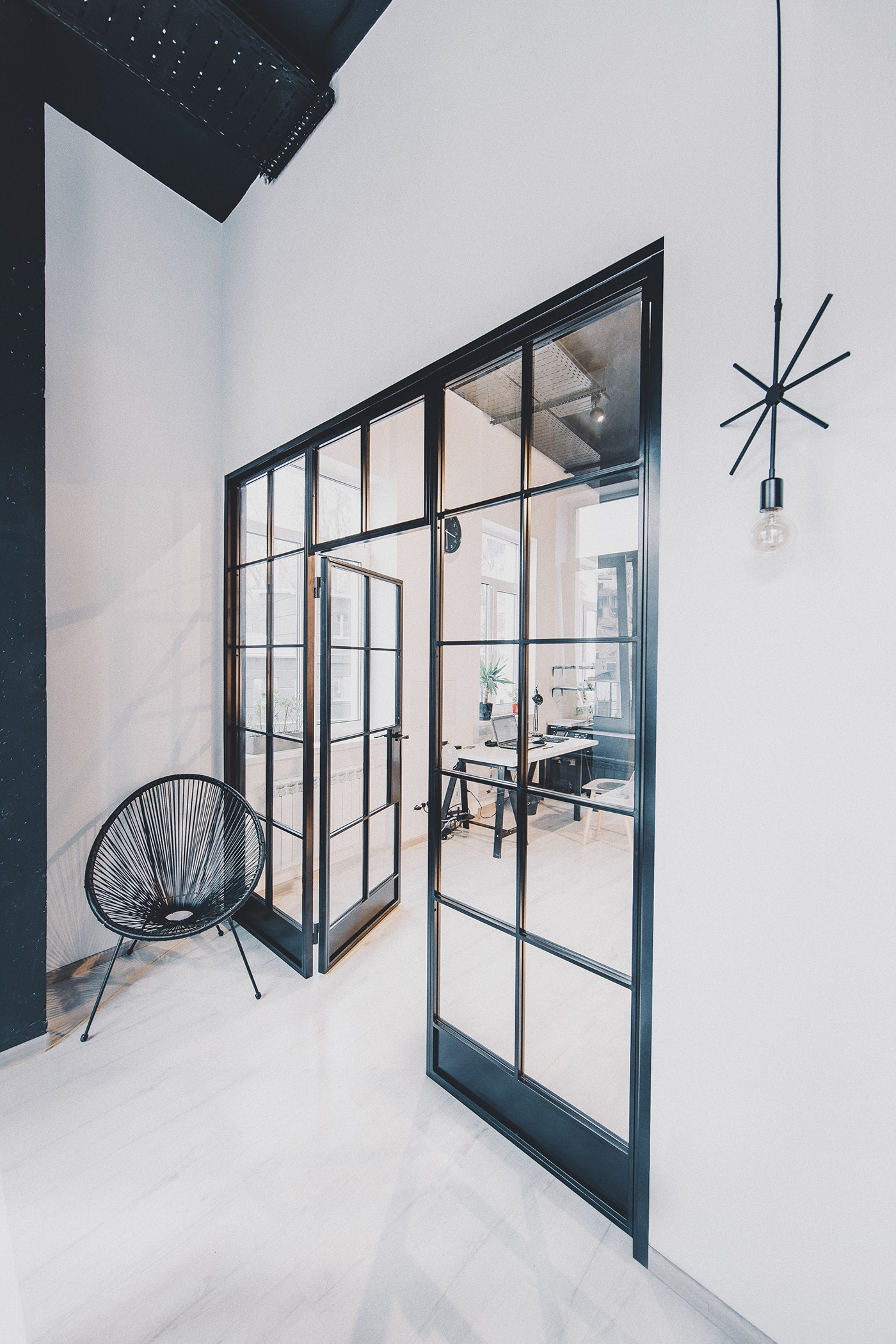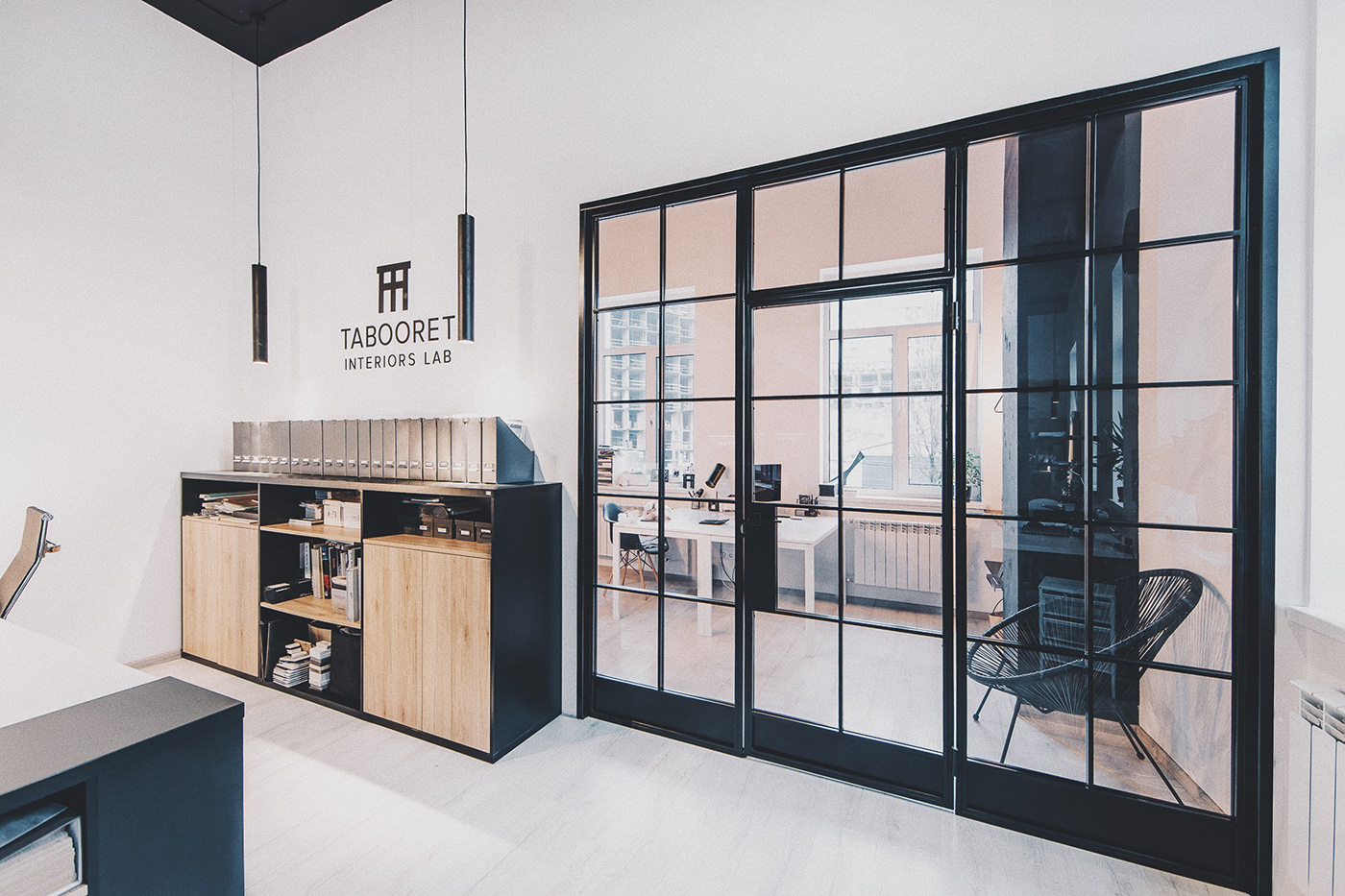TABOORET OFFICE
• Object: office TABOORET
• Location: Kyiv, Hlubochitska 40R
• Project: late 2017
• Status: implemented
• Total area: 75 m² + mezzanine
• Location: Kyiv, Hlubochitska 40R
• Project: late 2017
• Status: implemented
• Total area: 75 m² + mezzanine
ABOUT PROJECT
We dedicated three days to designing the office with the main goal of creating a cozy atmosphere and ensuring everyone's comfort. To maximize space efficiency, we decided to utilize the second floor.
Upon ascending the stairs, you'll find a sofa where you can relax and take a break from the hustle and bustle that typically occurs on the lower level. Underneath the mezzanine, there is a kitchen and a large meeting and dining table for the TABOORET team. Additionally, we have allocated a director's office at the back of the office for client negotiations.
At TABOORET Furniture, we prioritize functionality and spaciousness. Therefore, we design and manufacture all cabinet furniture to perfectly fit our folders and samples.
The color scheme of the office is carefully chosen to avoid distorting the colors of the samples we select for projects and to minimize distractions from the surrounding color schemes.
















