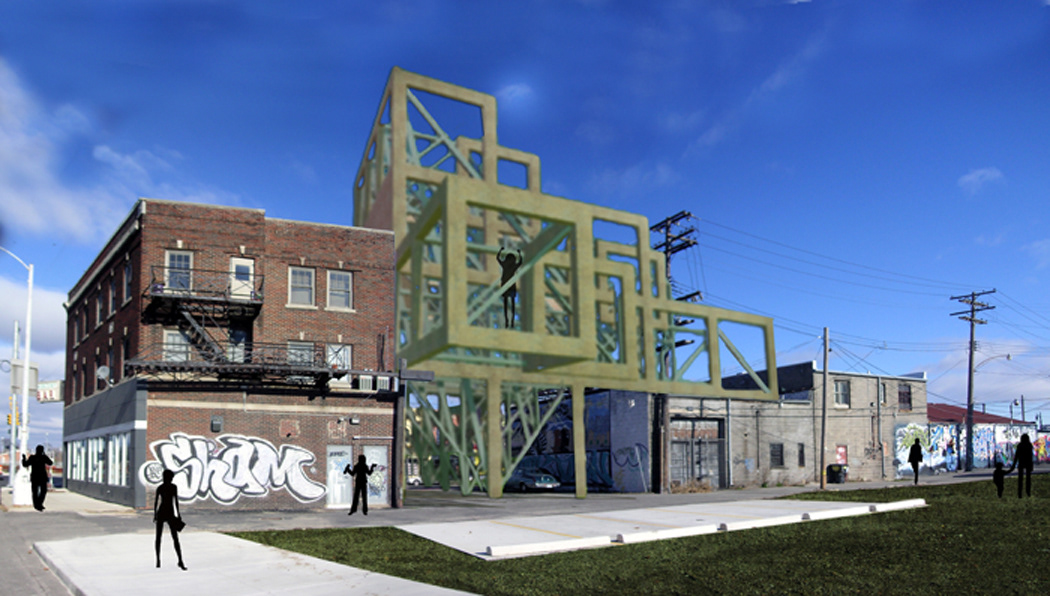
North South Section

Brick Panel overhang detail

early concept

chipboard model

structural model (bass wood)

north facade

Layout of residential units and diagram of pedestrian and resident movement

North elevation perspective

South elevation perspective


