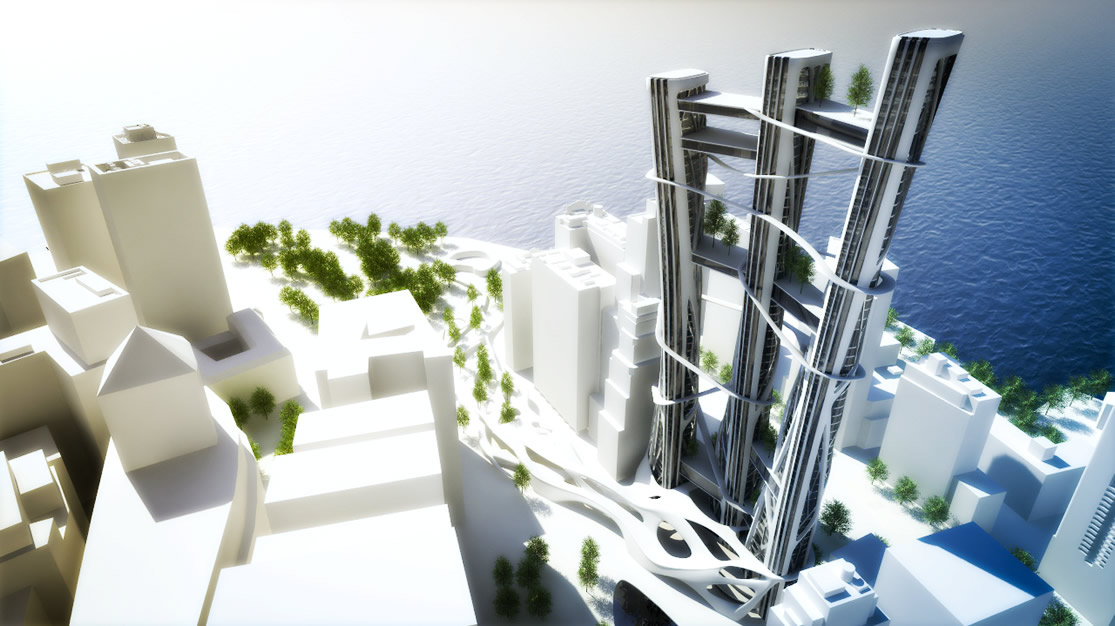
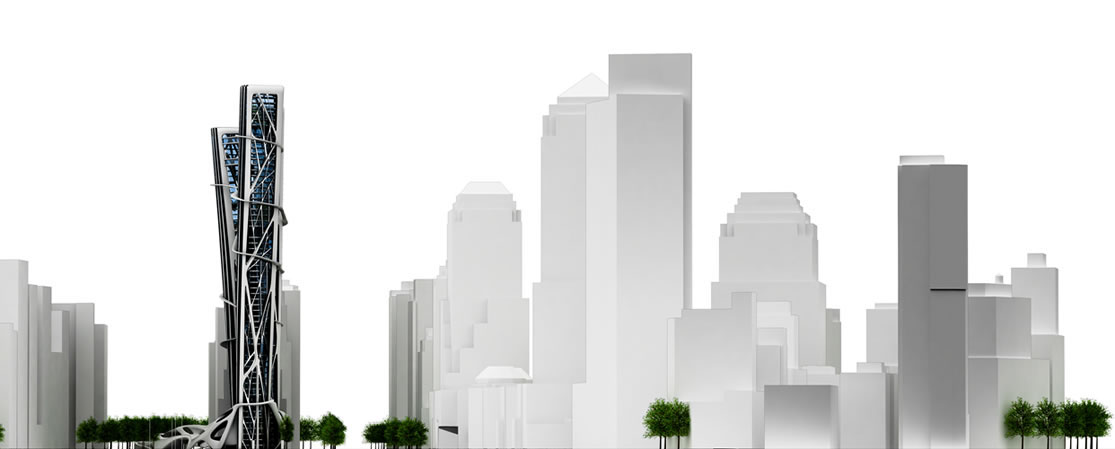

Our analysis of new york city found the following priorities:
- landmark
- different faces
- movement
- knots
- sport
the concept is to create a unique skyscraper, a big complex at the bottom and sporting opportunities which connect the tower with new york city. Not only the ecological aspect of the building itself was very important for us, we also thought that people´s health is a point where everybody can get active – with sport! Isover can be a new sponsor of sportteams to promote this issue and make its name more famous. New York skyscrapers have often the name of a company like Sony, Chrysler or AT&T. Usually skyscrapers are shaded on two sides and the usage is split horizontally. We split the usage vertically and brake up the structure to get better exposure.
- landmark
- different faces
- movement
- knots
- sport
the concept is to create a unique skyscraper, a big complex at the bottom and sporting opportunities which connect the tower with new york city. Not only the ecological aspect of the building itself was very important for us, we also thought that people´s health is a point where everybody can get active – with sport! Isover can be a new sponsor of sportteams to promote this issue and make its name more famous. New York skyscrapers have often the name of a company like Sony, Chrysler or AT&T. Usually skyscrapers are shaded on two sides and the usage is split horizontally. We split the usage vertically and brake up the structure to get better exposure.

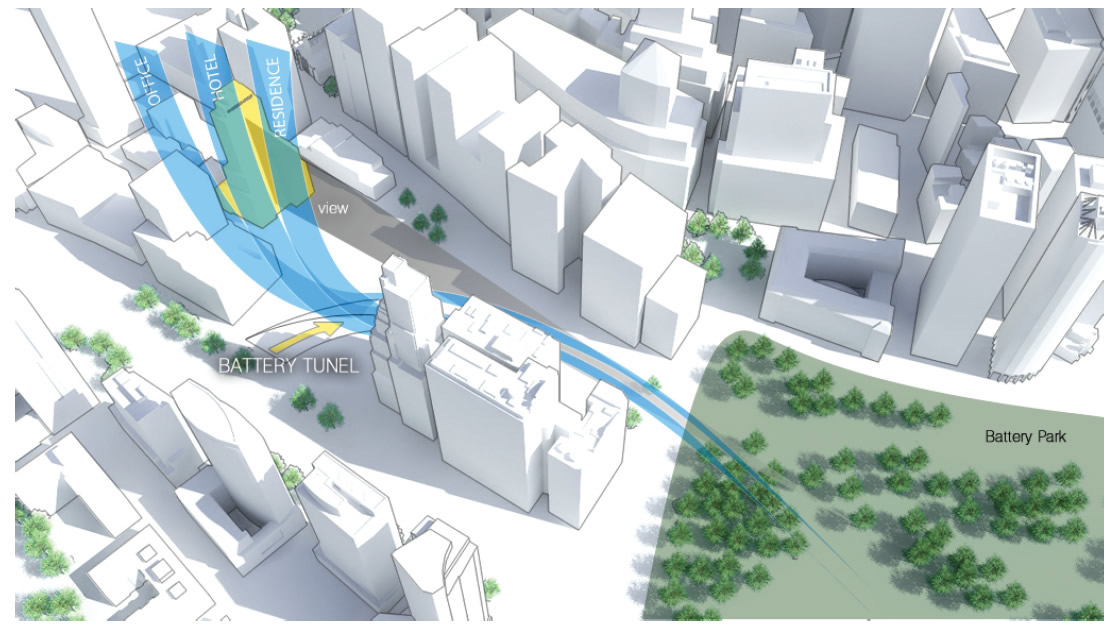
Our Urbanistic Concept has 3 important points!
- the preservation of the view from the greenwich club residences
- an urban density in the existing gridstructure
- and the connection to battery park
the access to the battery tunnel has been moved to the 12th Avenue. The big park scenery connects the battery park with the 3 towers. In this scenery they have situated shops, cafes and sport opportunities. Apartments in the south, offices in the north and the hotel tower between. The hotel tower is splittet in a fashion hotel and a capsule hotel, the first in New York City.
- the preservation of the view from the greenwich club residences
- an urban density in the existing gridstructure
- and the connection to battery park
the access to the battery tunnel has been moved to the 12th Avenue. The big park scenery connects the battery park with the 3 towers. In this scenery they have situated shops, cafes and sport opportunities. Apartments in the south, offices in the north and the hotel tower between. The hotel tower is splittet in a fashion hotel and a capsule hotel, the first in New York City.
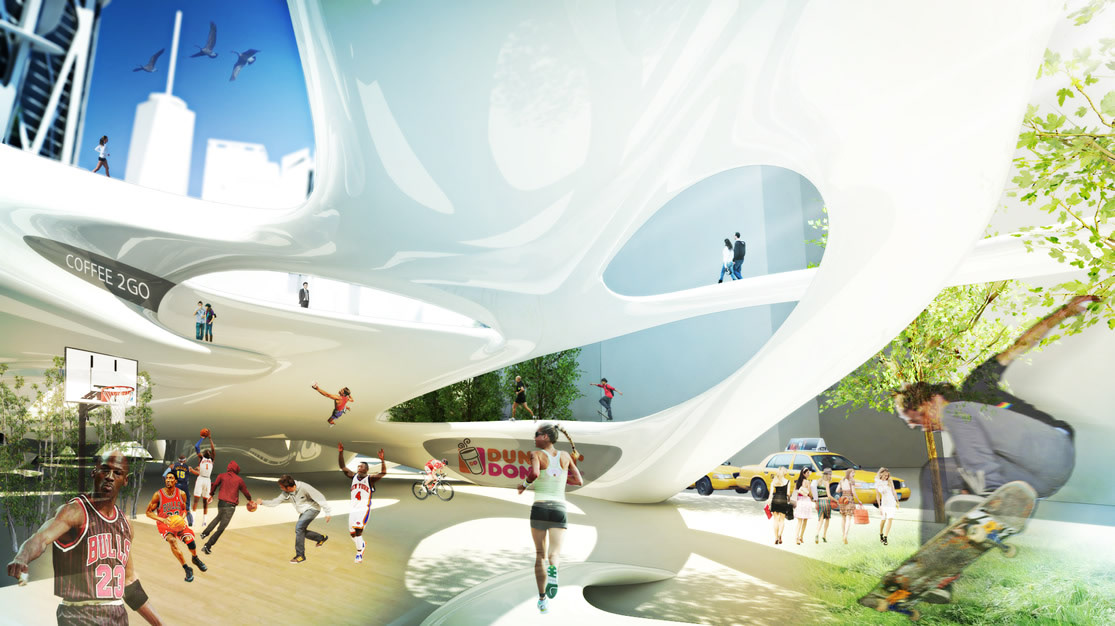

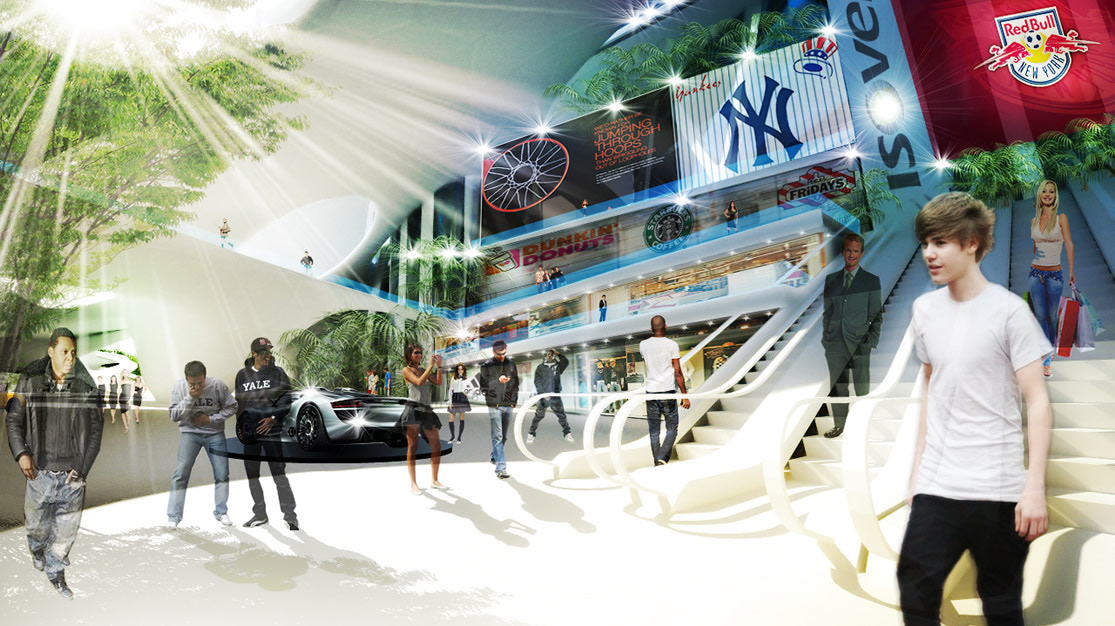

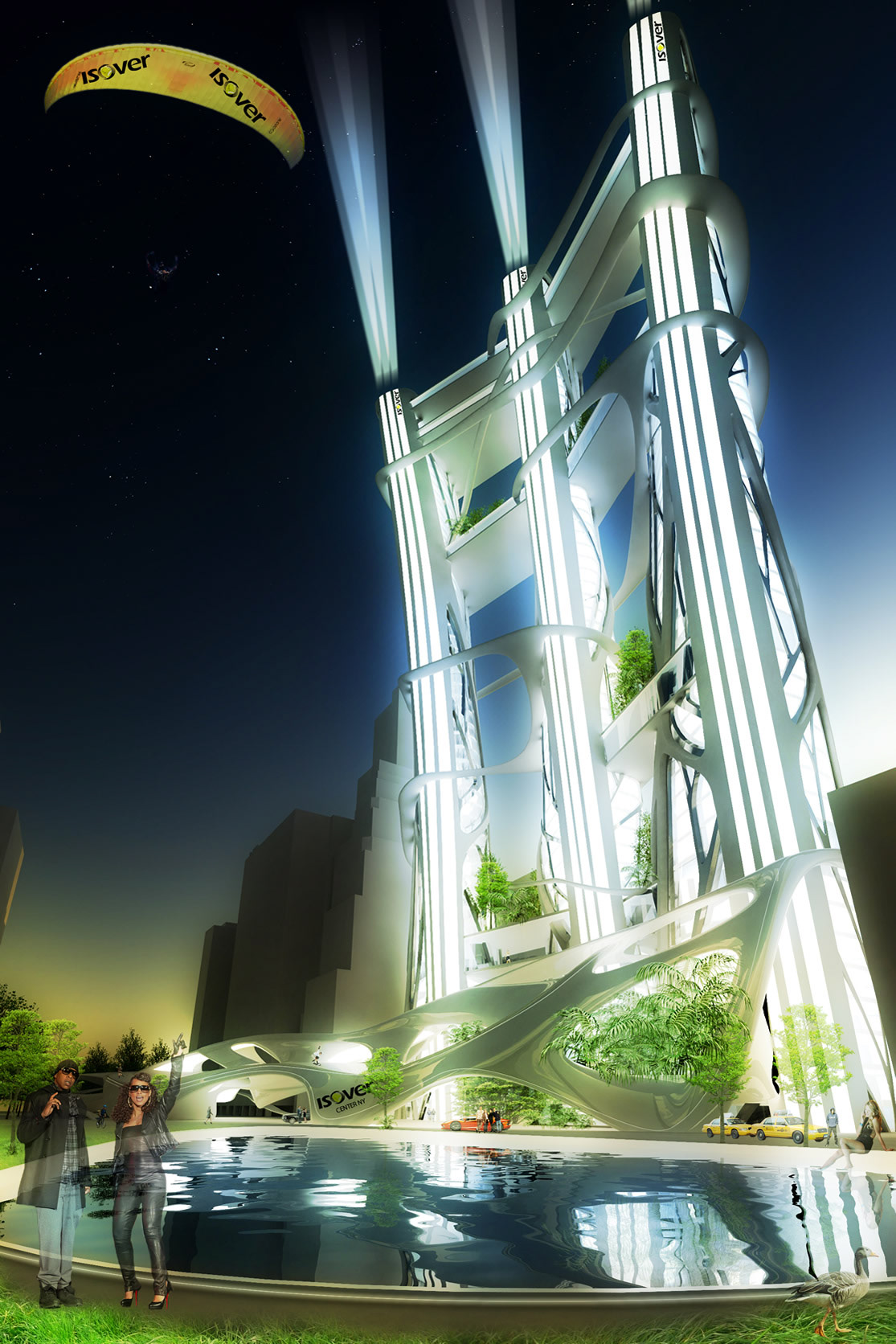

Additional there is a „Skyway“ that starts at battery park and ends on top of the buildings, so you can run up the whole skyscrapers or coming down on skis in winter! The elevators are not in the center of the building, so you have a fantastic view over new york by using them.In the facade the architects use a homeostatic shading system, powered by solar power.
So Sport is our main topic in this project, we want to use the movement and energy from the people to get more green energy! Photovoltaic on the facade, energysource by the wind and a ice-heating system completes our concept. The construction typ is a steel beam contruction with a bearing facade including wind bracings and and a reinforced concrete core for the staircase.

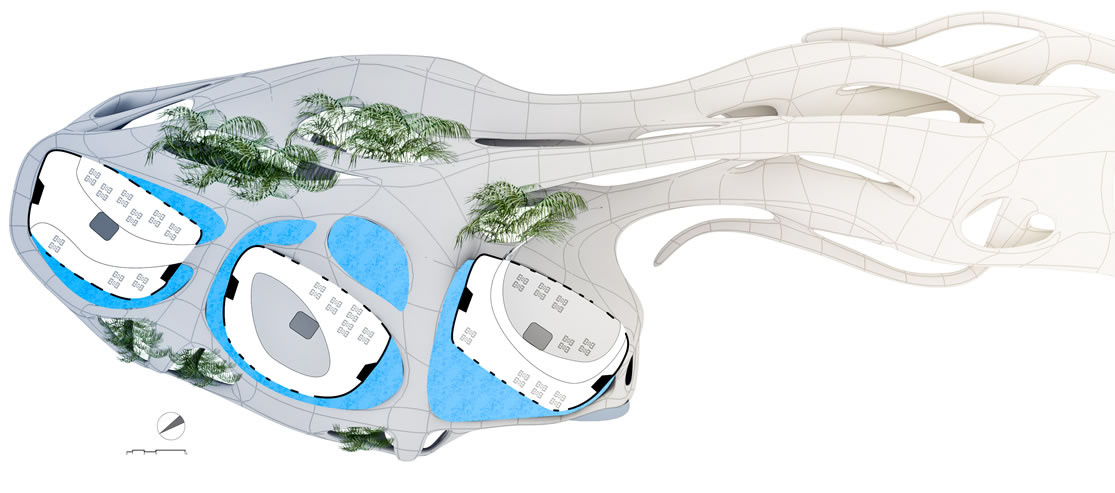
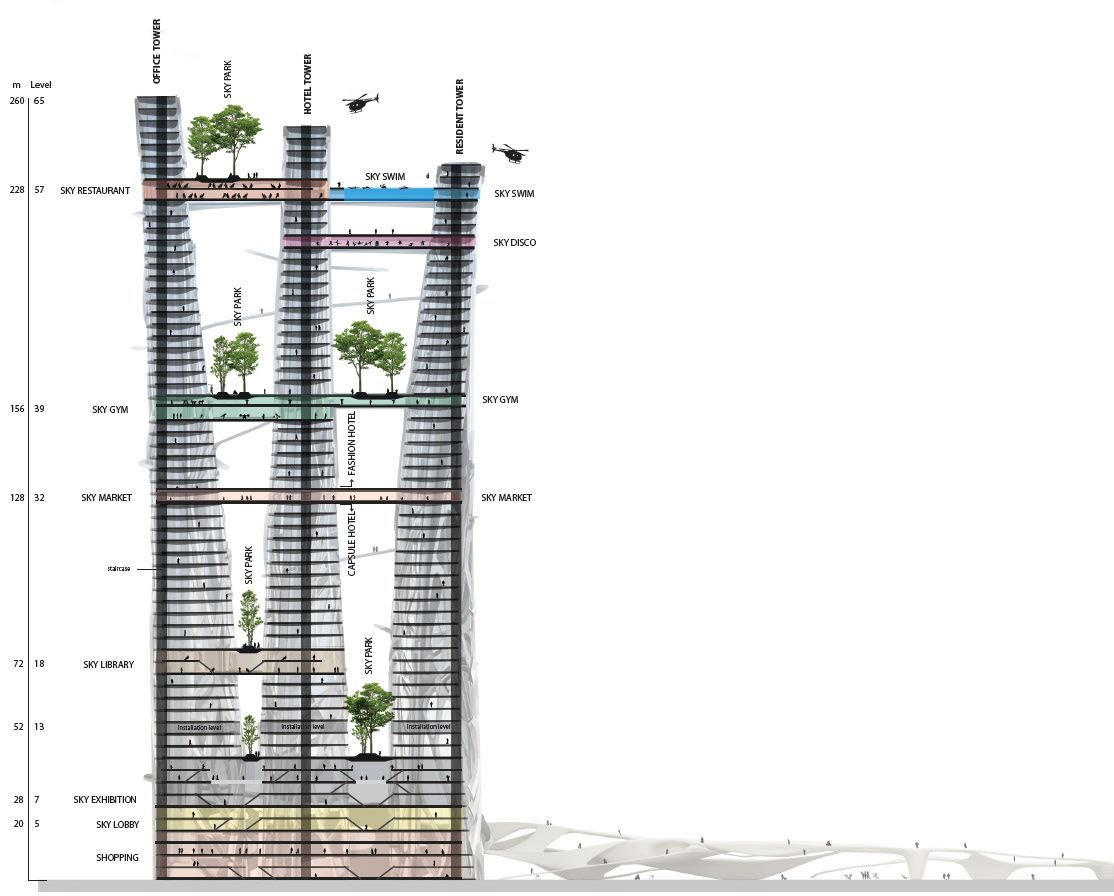
A Highlight of this Project are the „SKYBRIDGES“! They connect the towers to each other.
Those „Skybridges“ have different characteristic functions like:
the „SKY Lobby“ in the 3th floor,
the „Sky Exhibition“ in the 9th floor,
the „Sky Library“ in the 18th floor,
the „Sky Gym“ in the 39th floor,
the „Sky Disco“ in the 53th floor,
the „SkyRestaurant and the „Sky Pool“ in the 57th floor.
Those „Skybridges“ have different characteristic functions like:
the „SKY Lobby“ in the 3th floor,
the „Sky Exhibition“ in the 9th floor,
the „Sky Library“ in the 18th floor,
the „Sky Gym“ in the 39th floor,
the „Sky Disco“ in the 53th floor,
the „SkyRestaurant and the „Sky Pool“ in the 57th floor.

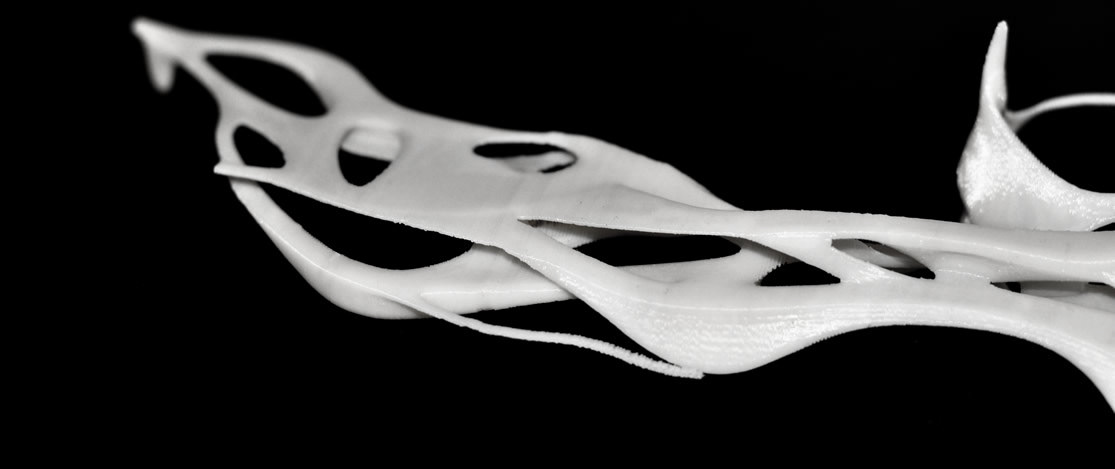
3D Print
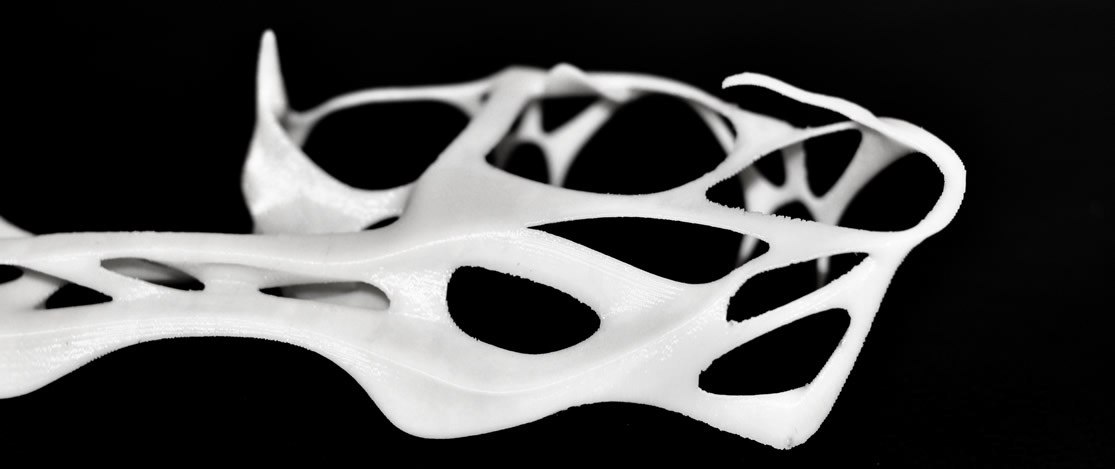
teamwork with Eugen Popa


