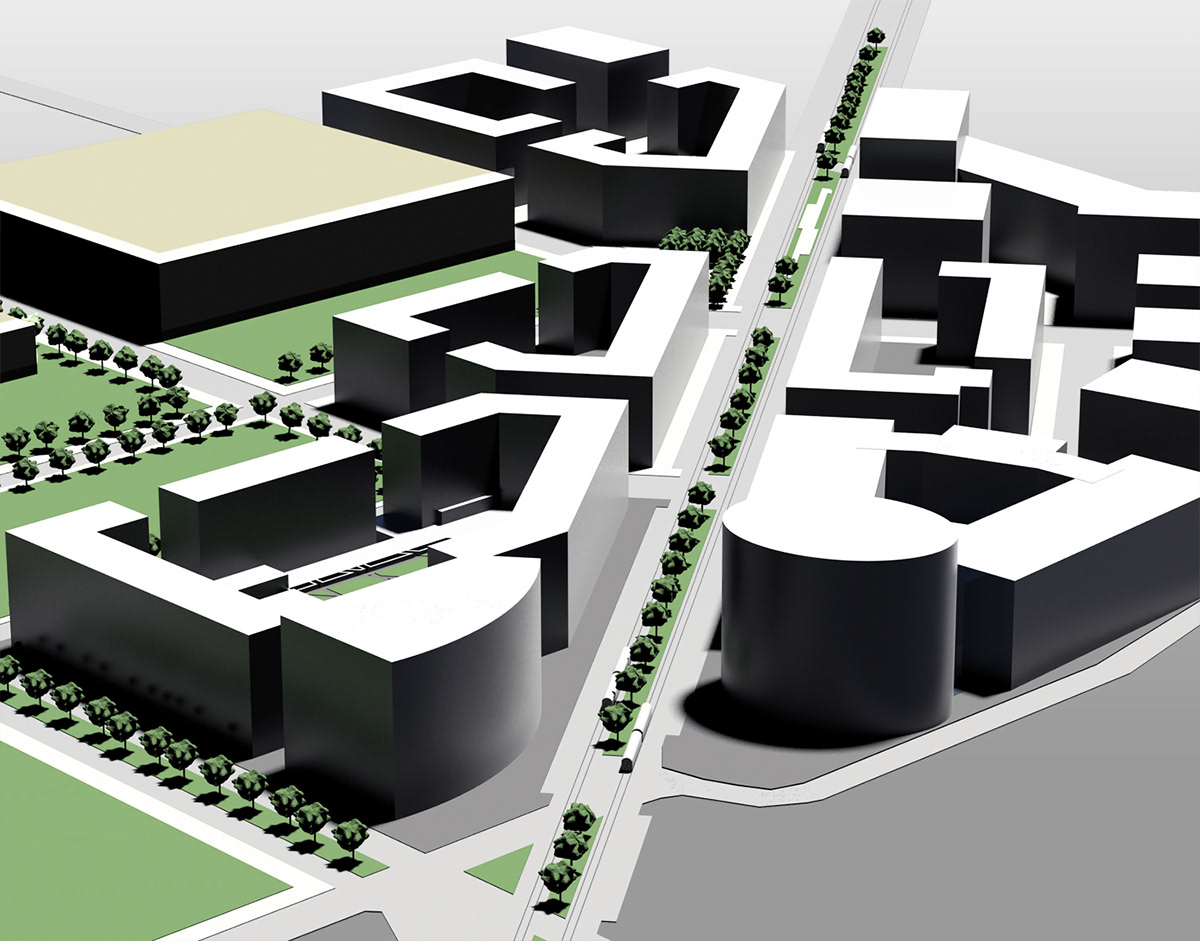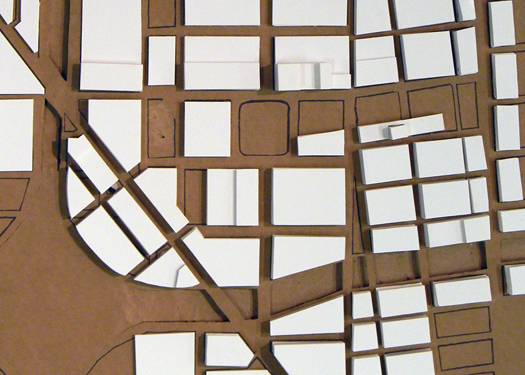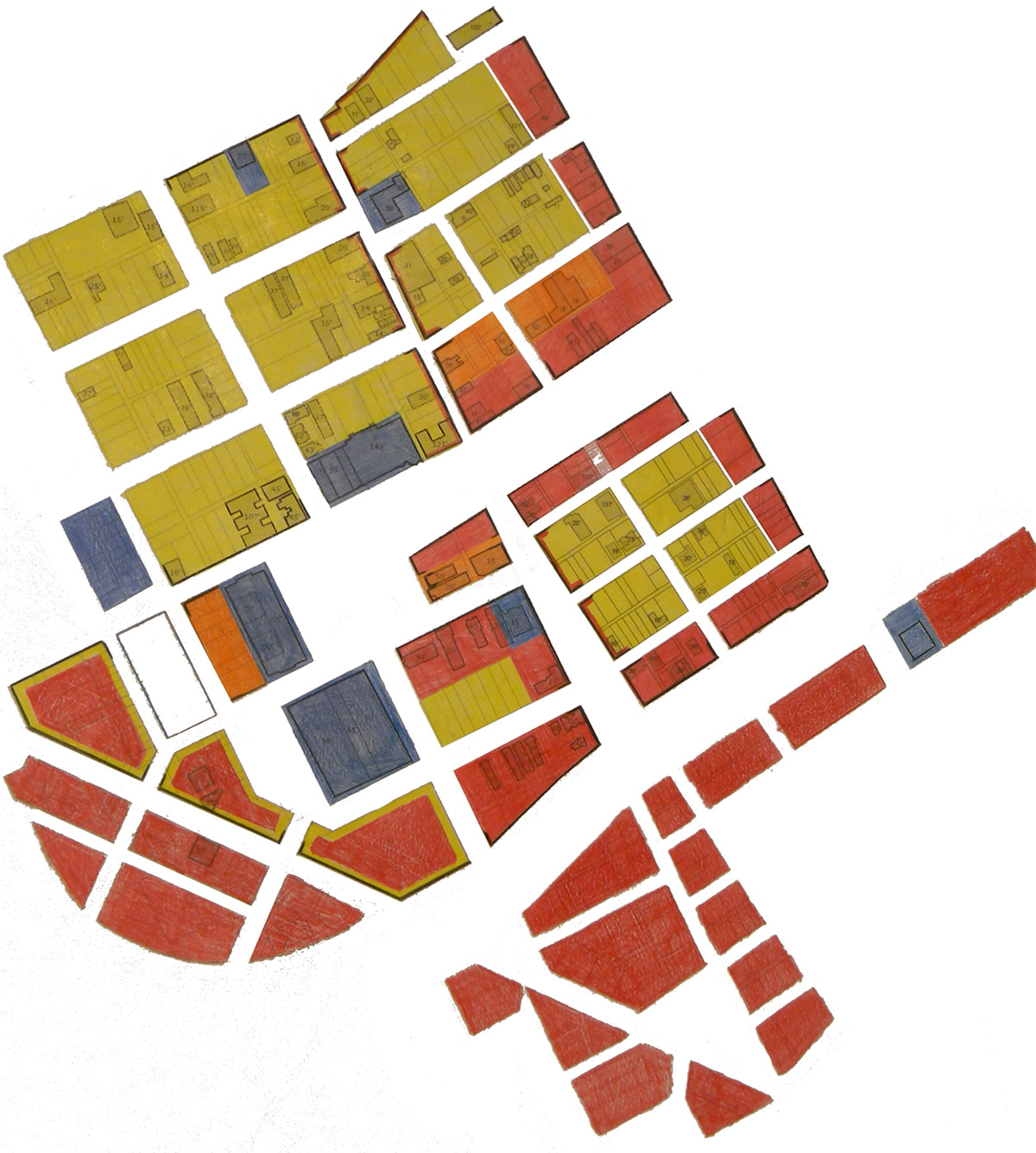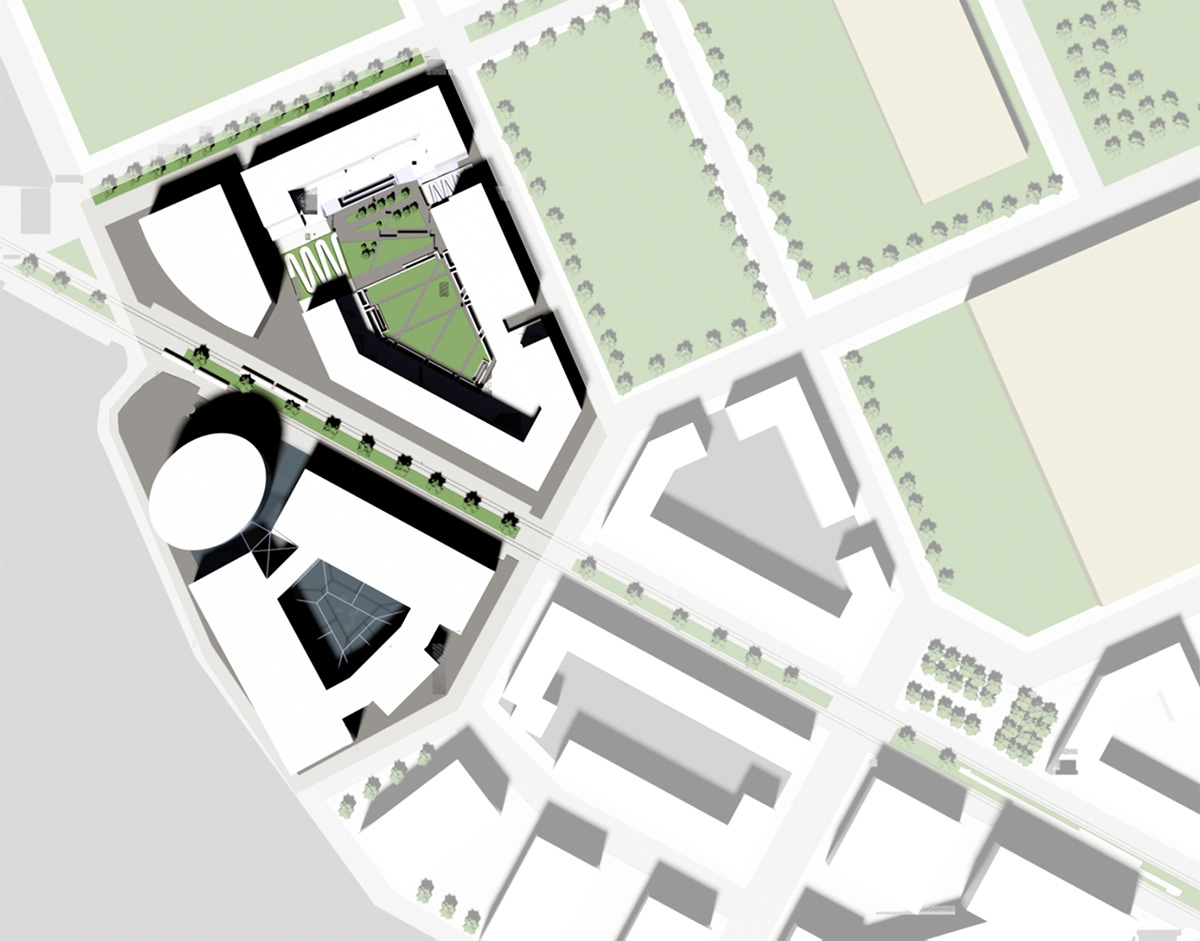
Sketched Idea focusing on connecting the major thoroughfares Woodward and Grand River Avenue with a green way lining historic buildings

3ds Max model of site looking southeast down Grand River Avenue

Original figure ground site model. Foam core and gator-board

two blocks in deeper detail. The red is a commercial office building and the yellow are mid-rise residential units


rendered detail plan of two blocks. 3ds Max




