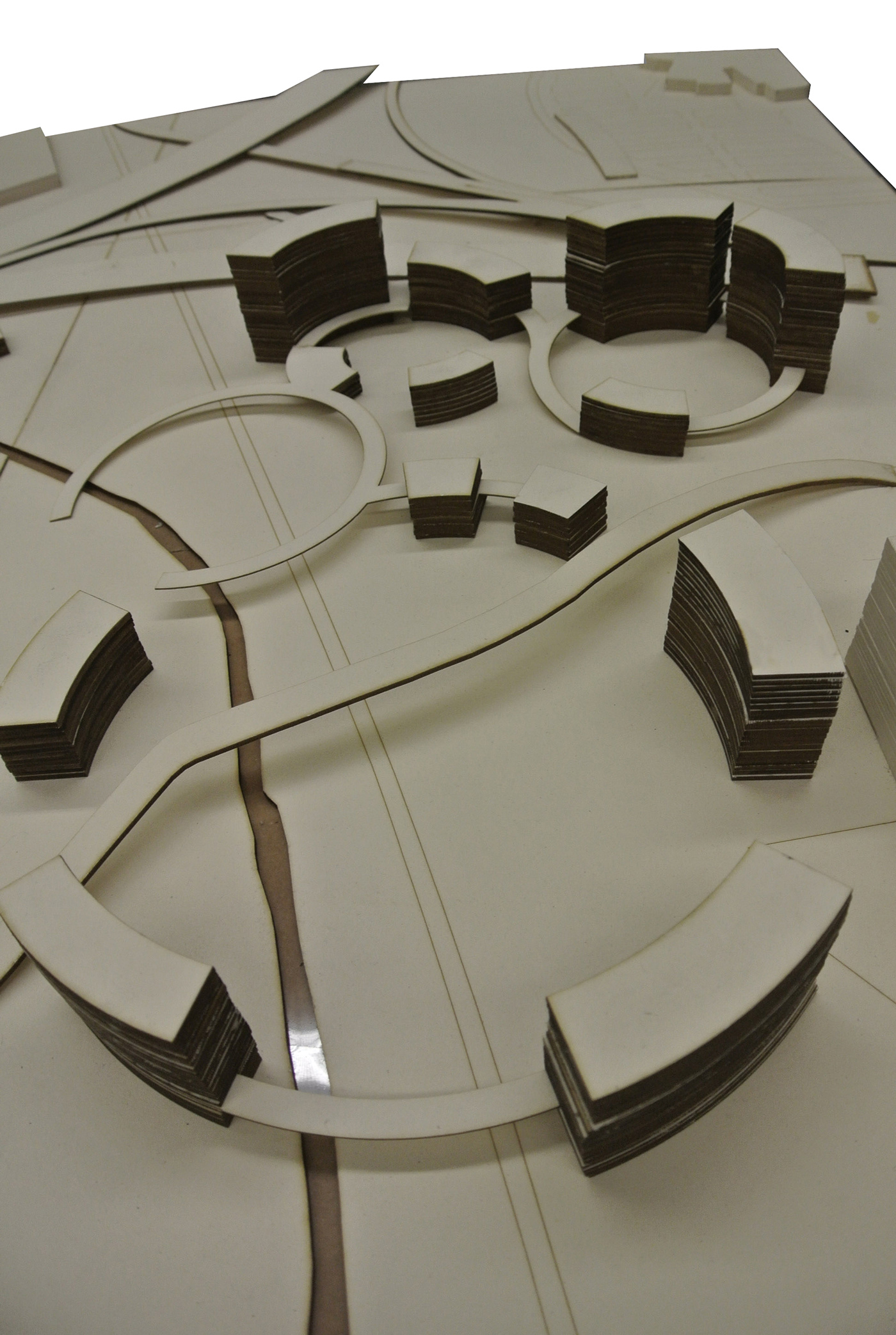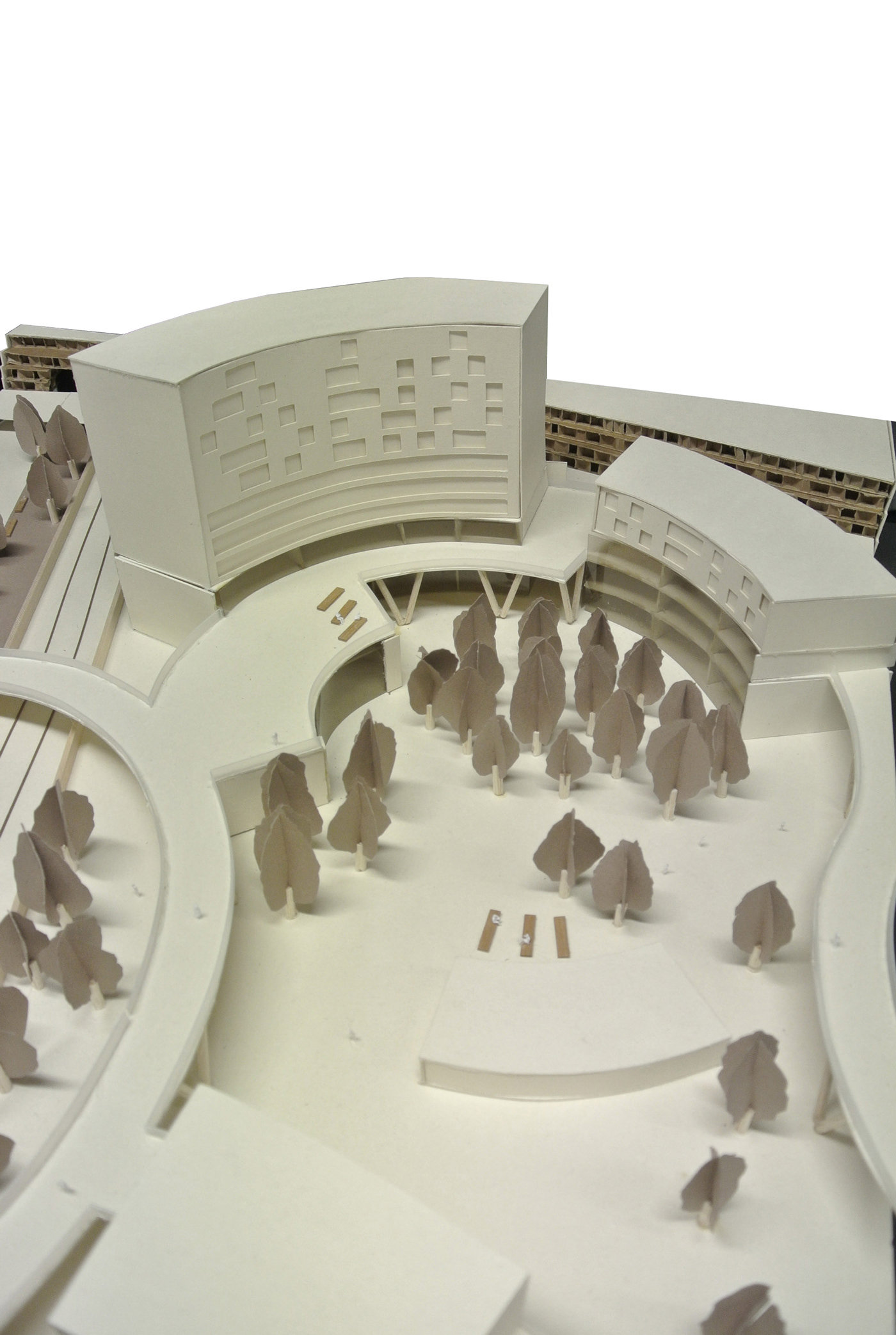А project for new urban identity for the small town Paderno Dugnano, located near Milan. The throughout design allows a great amount of freedom of choice to the inhabitants of the area, regarding their movement, interests and preference of dwelling. The goal was to create new urban zone which is full of life and new possibilities, by combining different building typologies and mixing different functions together.
The project site is locked between a highway and several other main city streets and is characterized by many “borders” - the roads, the river and the railway. The concept originated from the intention to join the parts together and allow easy communication between them. An elevated path connects the buildings, making them parts of one cohesive organism. The buildings consist of different functions - the lower levels, as well as the path are public with commercial function, then there are office floors, and above them - residential part. In this way, the place will be occupied by people during all of the parts of the day.
The design process started from the masterplanning and ended with the interior design of a single apartment. Throughout all of the phases, scale models were made.

Masterplan scale model in 1:500
The buildings are arranged in circles, which form green cores between them. The highway and the car access to the area are left outside of the circles, while the pedestrian movement happens freely on the ground level, or the curved elevated path between the buildings.

Masterplan scale model in 1:500

Selected area of the masterplan scale model in 1:250




The building consists of four floor types, depending on their function.The curved floor plan is divided in four orthogonal units, containing the main spaces, while the additional parts of the floor are used for communication and service spaces. The units don’t have any solid walls dividing them, so the residents can arrange them to their liking. The separation of spaces in our proposal is achieved by movable pieces of furniture - grid of steel profiles, which can be filled and arranged in different ways with shelves, boxes, lamps, plants, etc. The facade is covered by perforated metal panels, which unifies the volume and provides a barrier from the highway.

Scale model of the selected building in 1:100


Scale model of a single apartment in 1:20


