Reforma de vivienda loft 100m2 Avenida de América.
Arquitecto: Pablo Echávarri Santos.
Fotógrafo: Javier de Paz García.
2ª reforma acometida sobre esta vivienda que se acondicionó por primera vez en 2007.
Las nuevas necesidades pasaban por sacar tres dormitorios donde antes solo había uno y abierto en un espacio único. La obra inicial ya contemplaba esta posibilidad por lo que la obra se pudo acometer fácilmente y en menos de un mes, manteniendo la esencia del proyecto original.
100m2 house located in the Colonia Virgen del Pilar, set designed by the architects Eduardo Olasagasti and Luis Gamir (1942-1947) in 4 phases. Blocks of houses between pedestrian landscaped squares. It is an economic housing built with brick walls and reinforced concrete slabs.
The absence of interior load-bearing walls, the structure of two centered concrete pillars, and the triple façade, allows a lot of freedom to create open spaces. The lines of work were to bare the building to get its structure and construction system in sight: concrete, bricks, prefabricated vaults, so that the system itself was a part of the design and gave its own character to the house.
The architect Pablo Echávarri was in charge of designing the house for himself, with the double objective of the search for honesty in the constructive system that brings the house and their own needs, and style.

The main space, with its exposed structure, is decorated with modern and classic furniture. First, the Extrawall sofa by Piero Lissoni.

The Extrawall sofa by Piero Lissoni, it is a modular sofa that allows to combine the pieces of different configurations according to needs and space
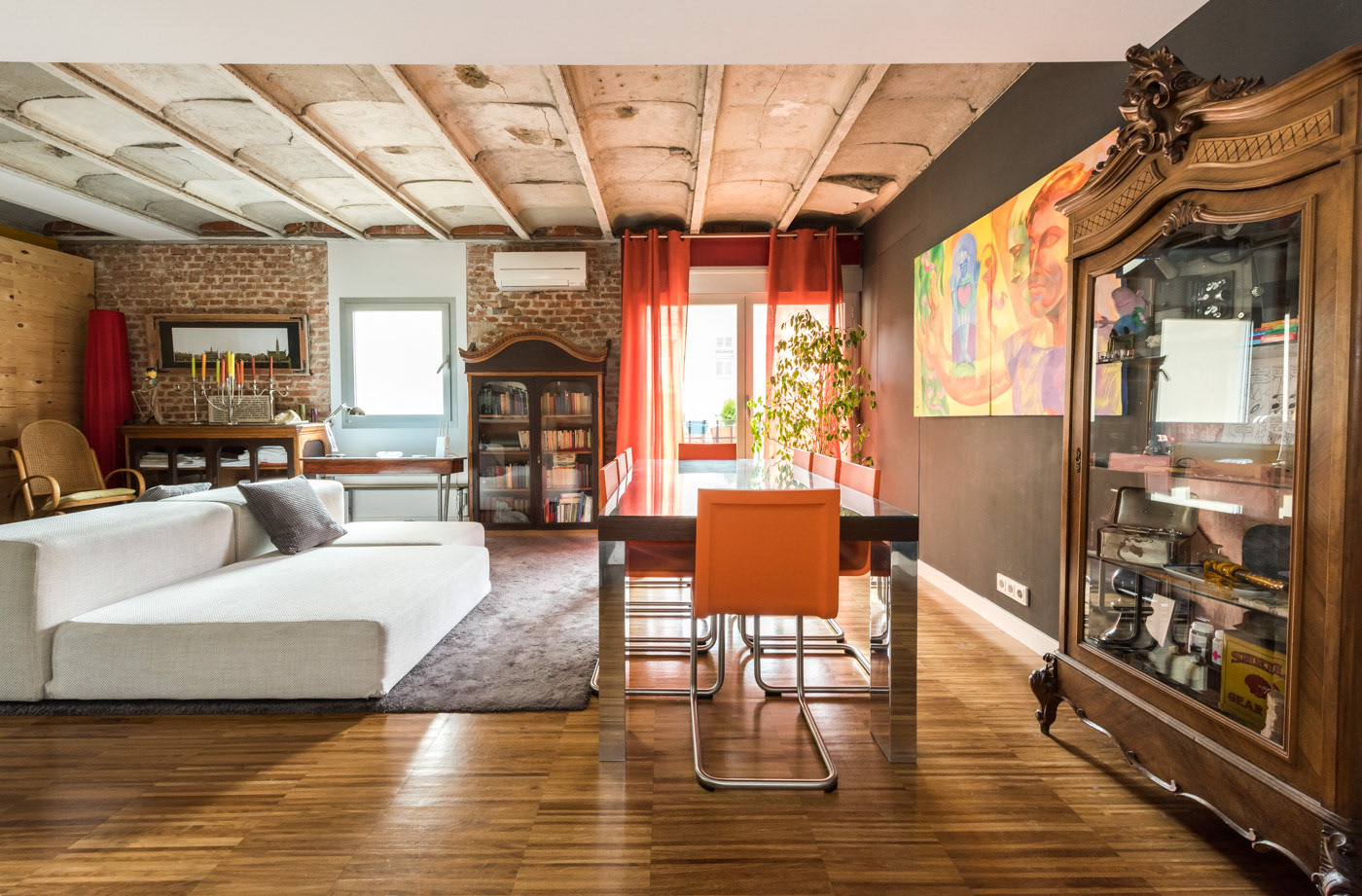
The table, also a piece designed by Piero Lissoni, is the P04 model. The chairs, the classic .05 by Maarten Van Severen, edited by Vitra.

The floor was made in iroko industrial parquet, with water varnish.

The kitchen is incorporated into the main space. It's from Bontempi. In the background, presiding over the room, a painting painted by José Trapaga, entitled "La trampa".



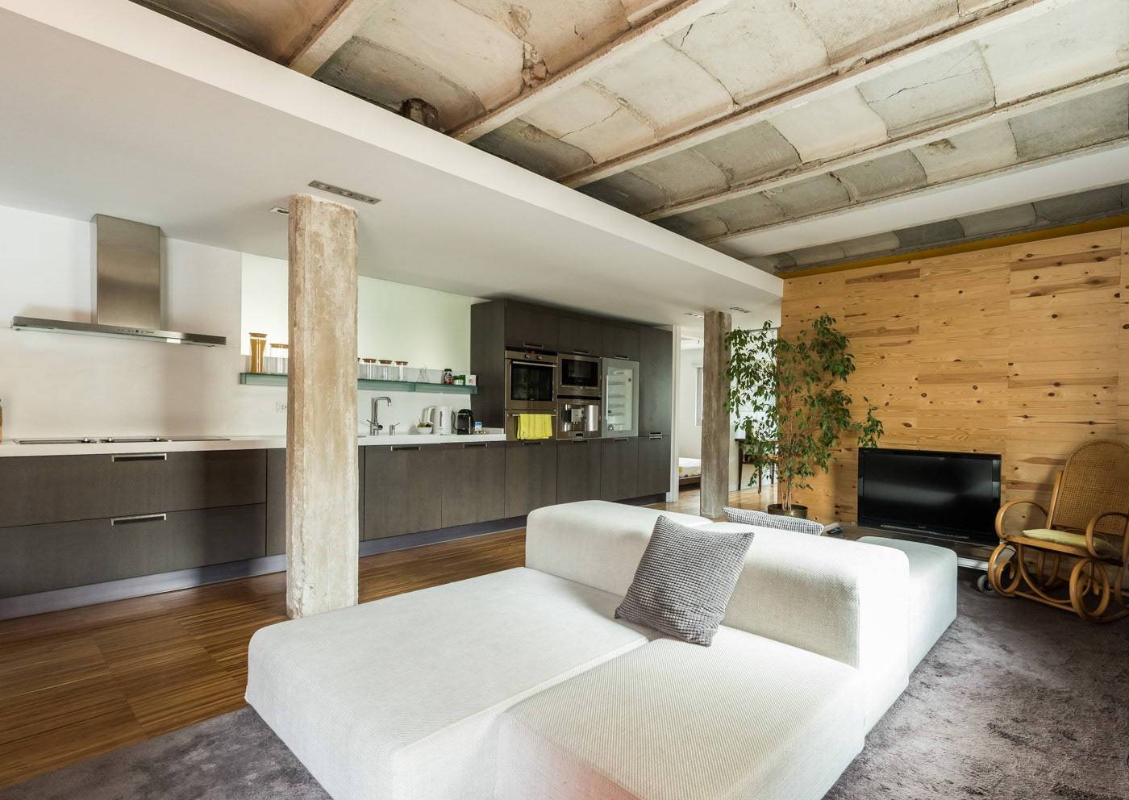
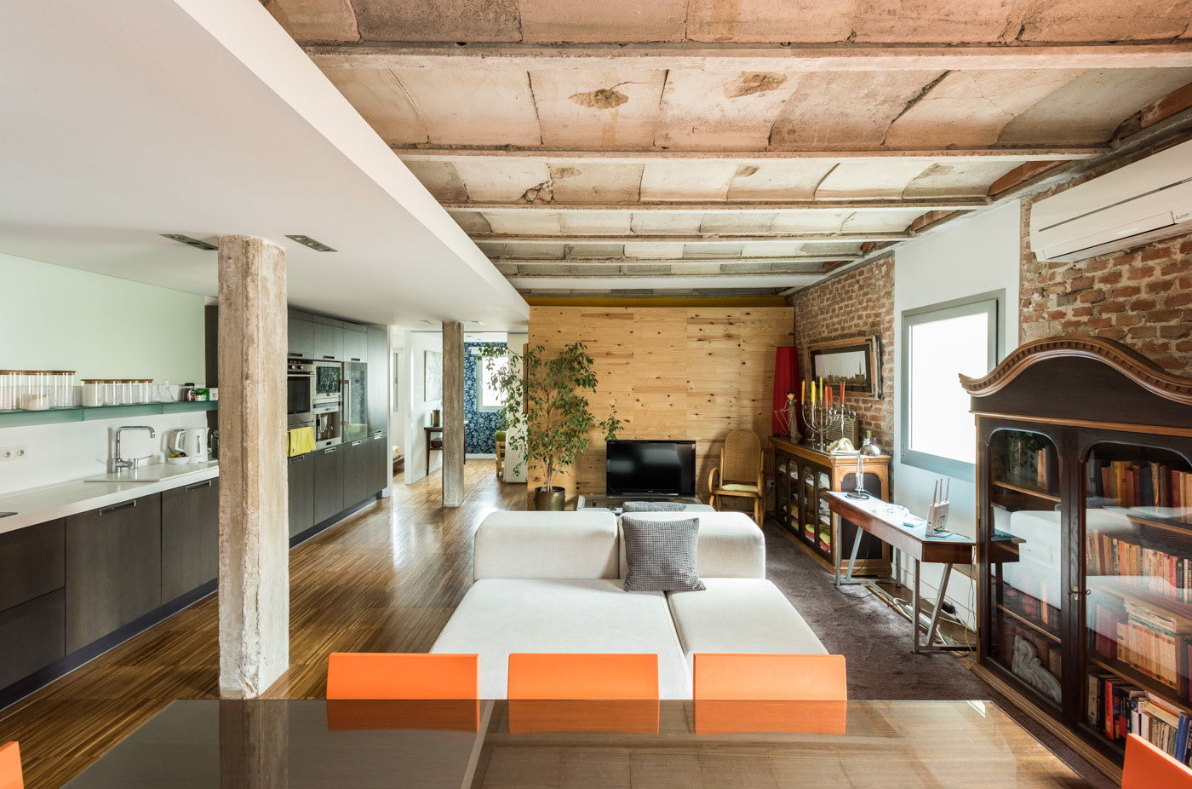





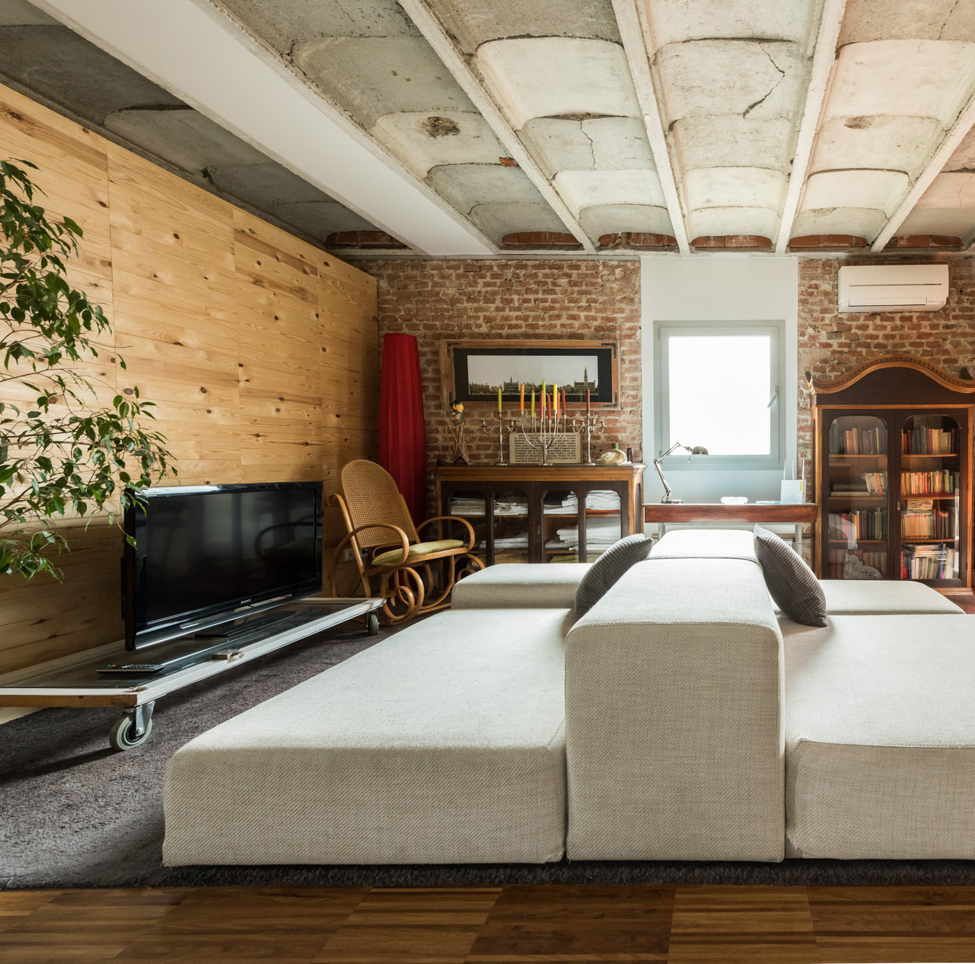

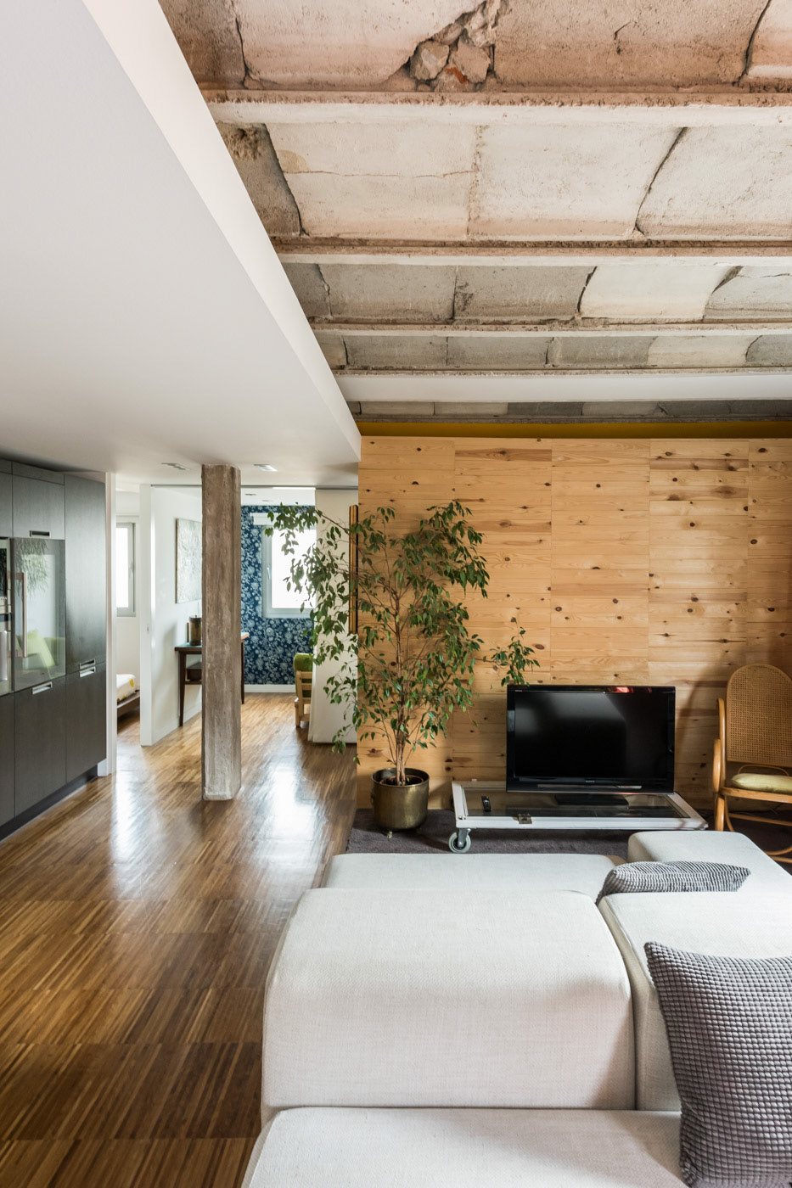


In the background are the bedrooms. On the right with a wall clad in pine wood, on the center with a sofa bed in a small multipurpose space, and on the left, the master bedroom.
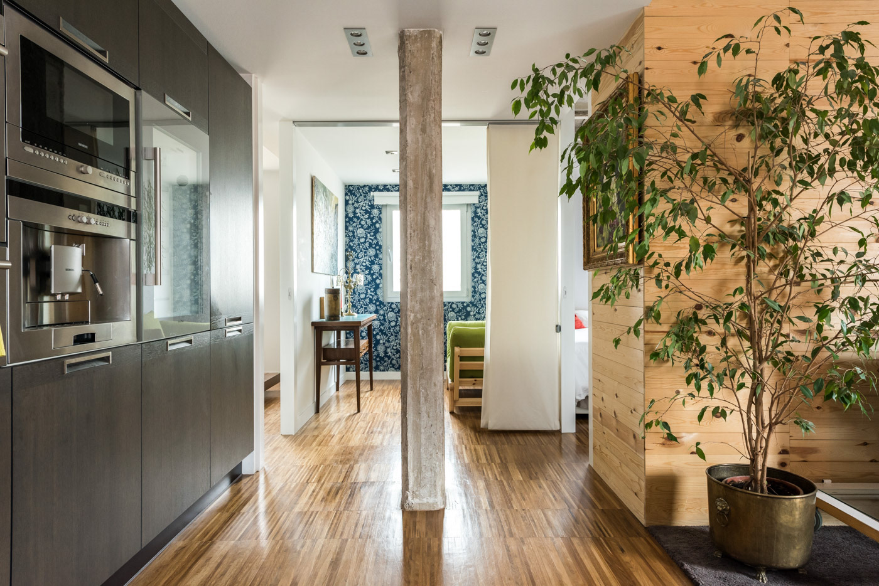


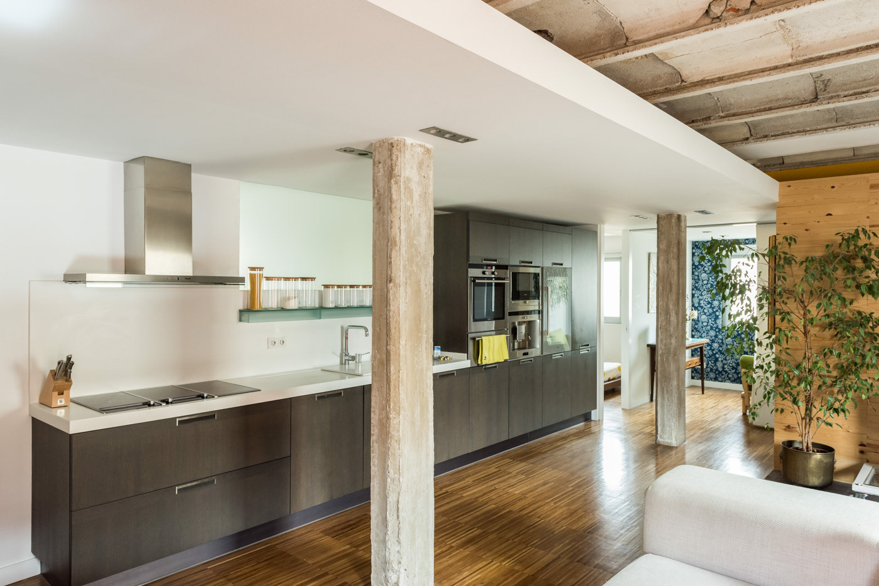


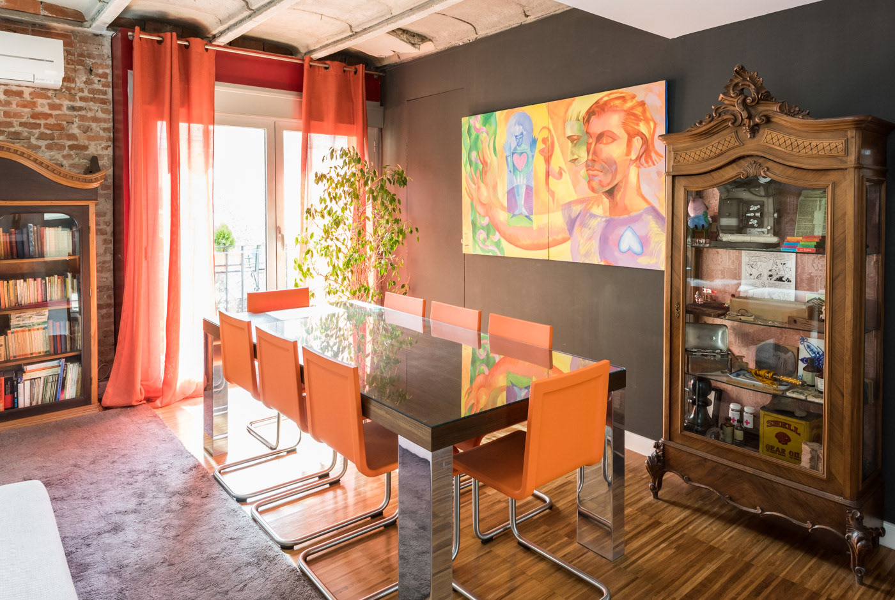

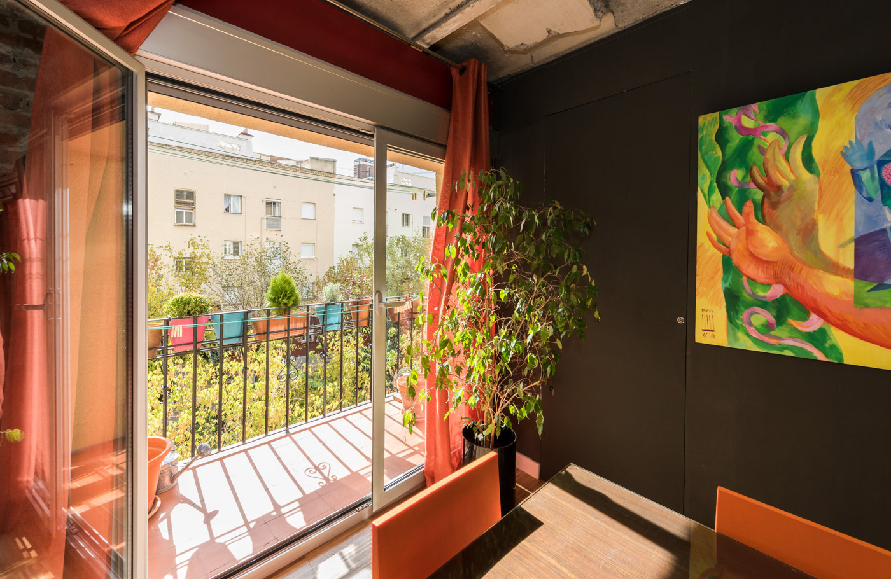

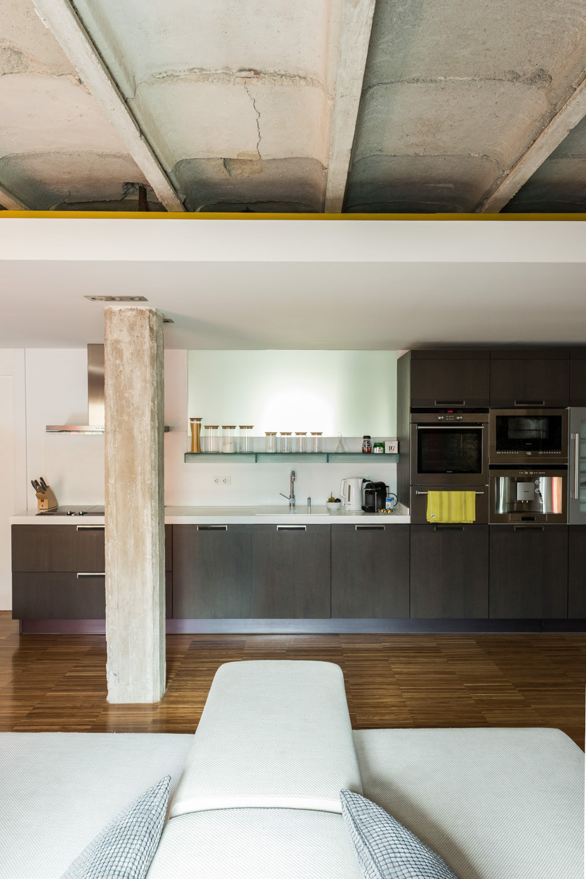
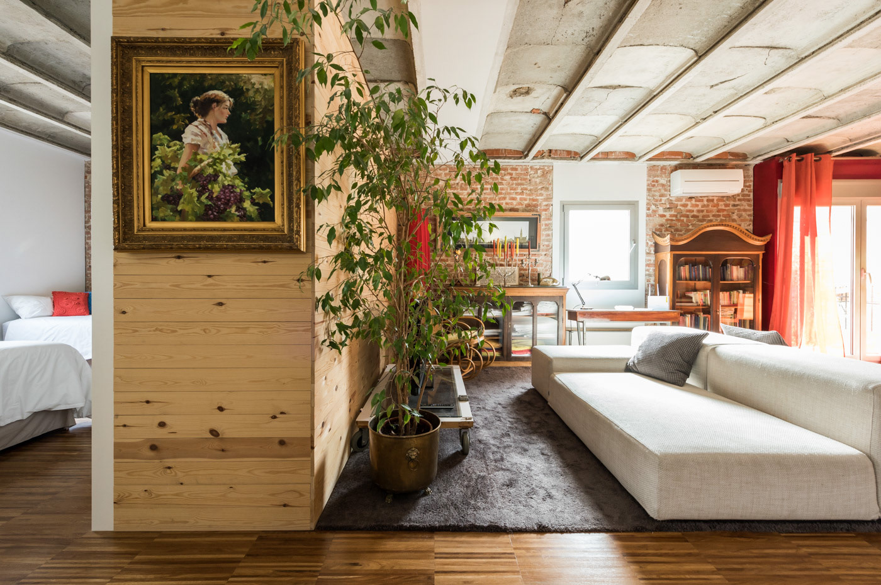
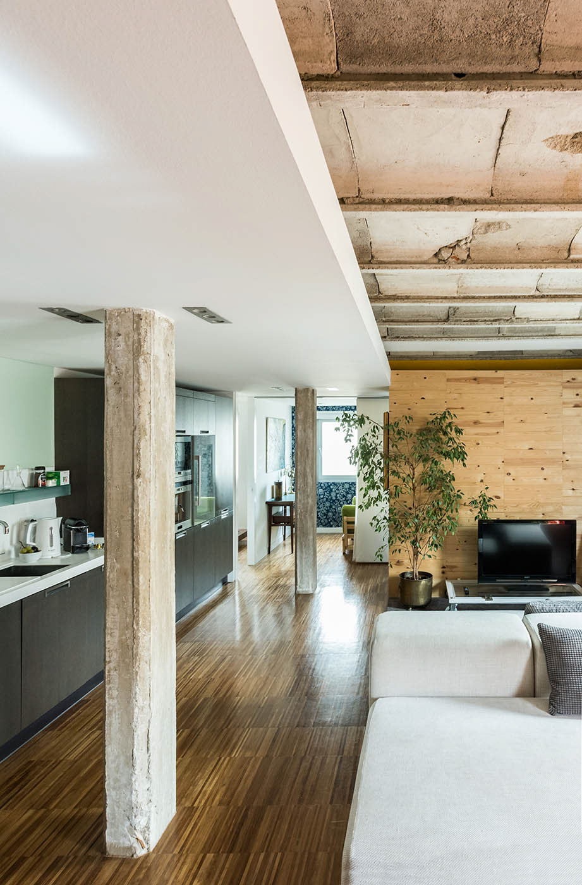
The sofa bed is designed by Karup.

The personal space, has a sofa bed. The decoration with the Algae of the Bouroullec brothers, wallpaper and a console acquired by wallapop. The painting, a work by Román Francés, in La Alberca.

A view of the bedrooms. the main bed is the Tokio model by Piero Lissoni.



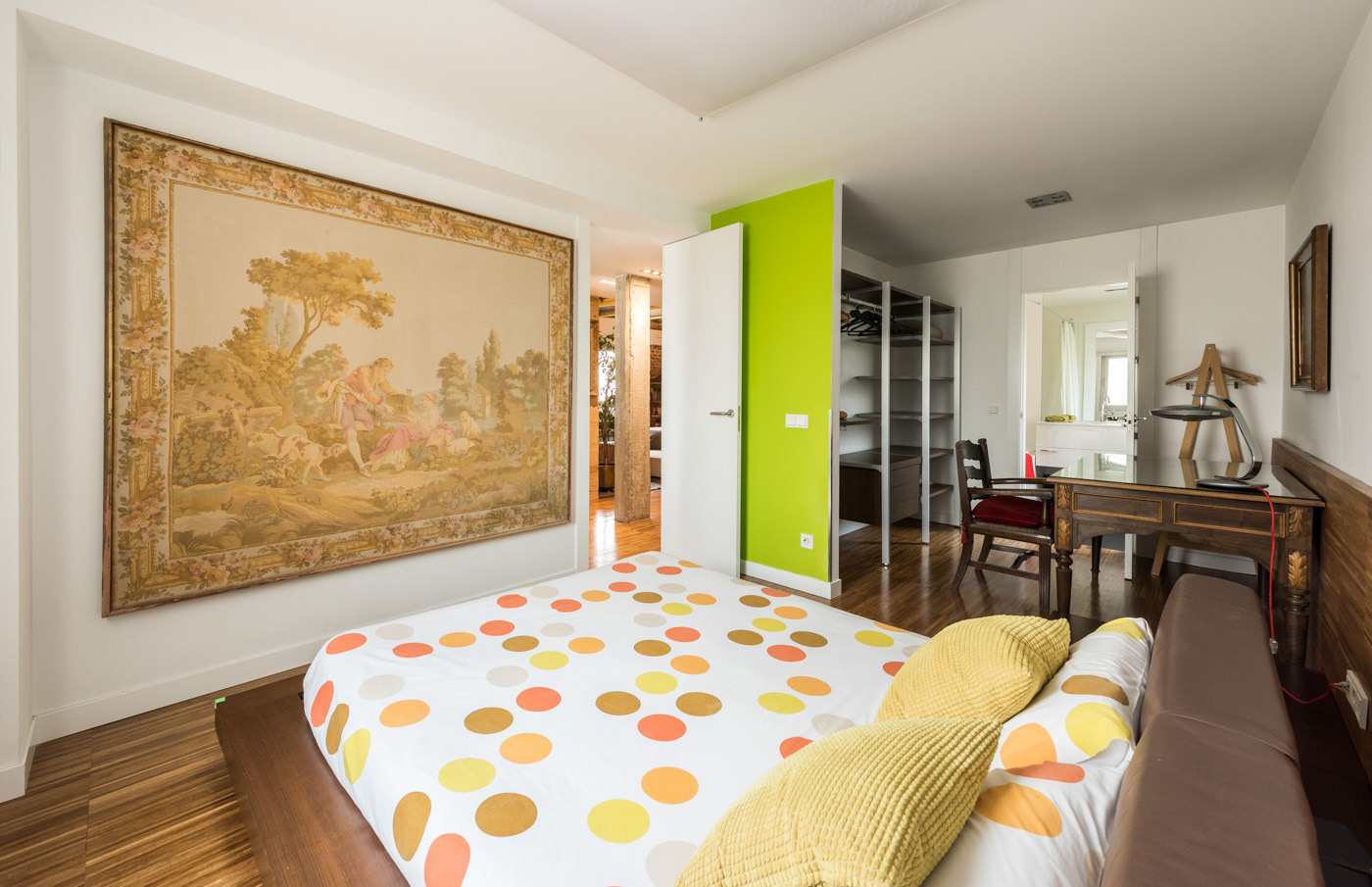
The master bedroom combines classic furniture, such as the desk, a large tapestry, and the bed or dressing room edited by Porro.
“Here comes the sun” (2020)
9 squared meters mural (W 5.85 m x H 1.50 m) by Jack Babiloni.
Oil, spray paint, markers and waxsticks on wall


“Here comes the sun” (2020)
9 squared meters mural (W 5.85 m x H 1.50 m) by Jack Babiloni.
Oil, spray paint, markers and waxsticks on wall










