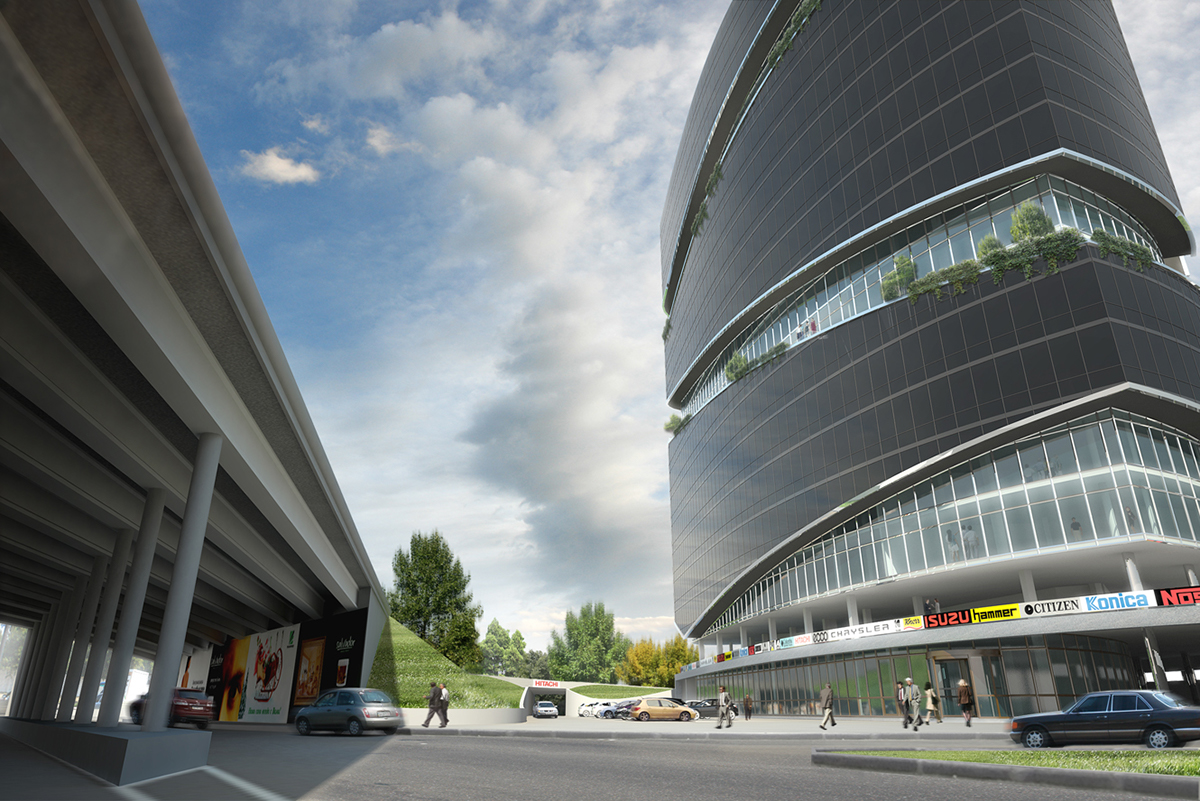
The designing area is a highway interchange of two major city roads - Moscow Avenue and Novokonstantinovskaya Street. All area, available for the construction, was entirely occupied, except of a small area in front of the building. Therefore, parking has taken two underground and one surface level of the building. Remaining 16 floors were occupied by offices, restaurants, conference rooms etc.
The project includes landscaped terraces, encircling the building perimeter, aimed to achieve the ecological balance of these industrial areas. Another element of gardening is a small square on the roof.
This project was developed in collaboration with an architectural studio TAM "Babich", and intended to become a symbol of the business life in a district. The business center project was also presented at the international festival "Architecture and Design" in 2010, where it received a positive feedback from architectural community.




