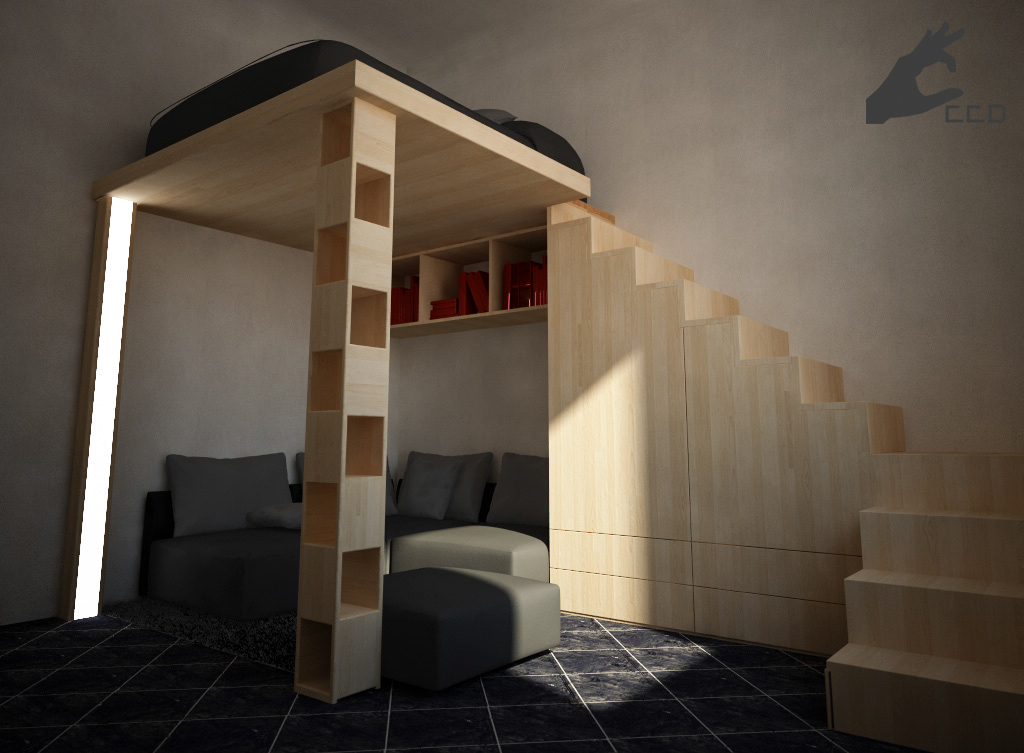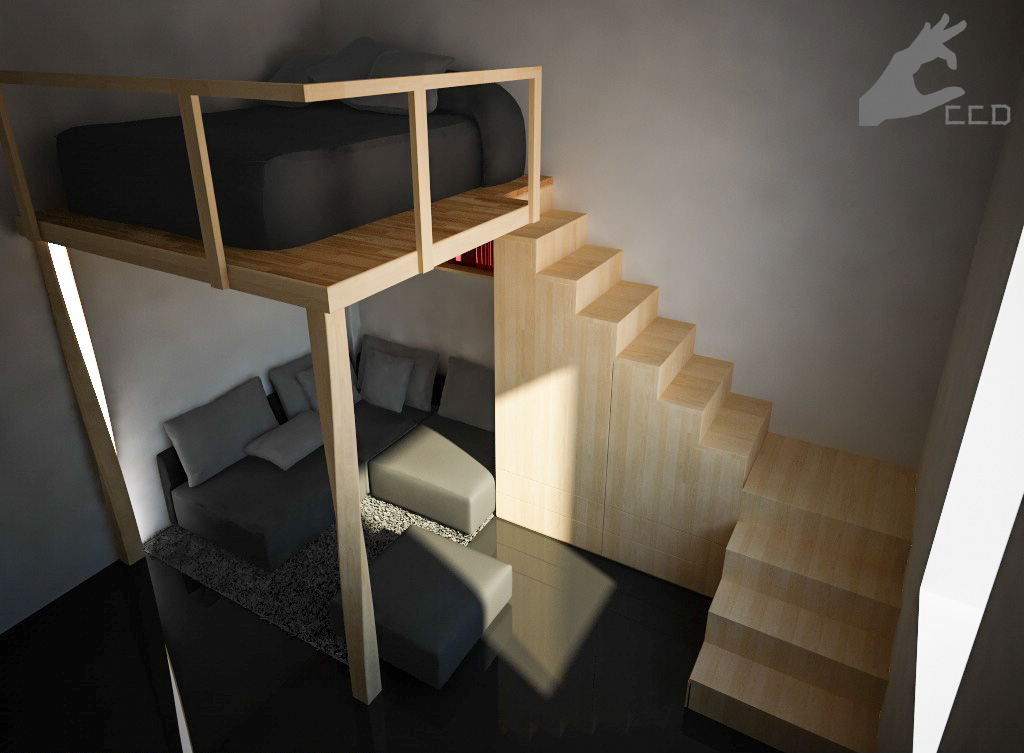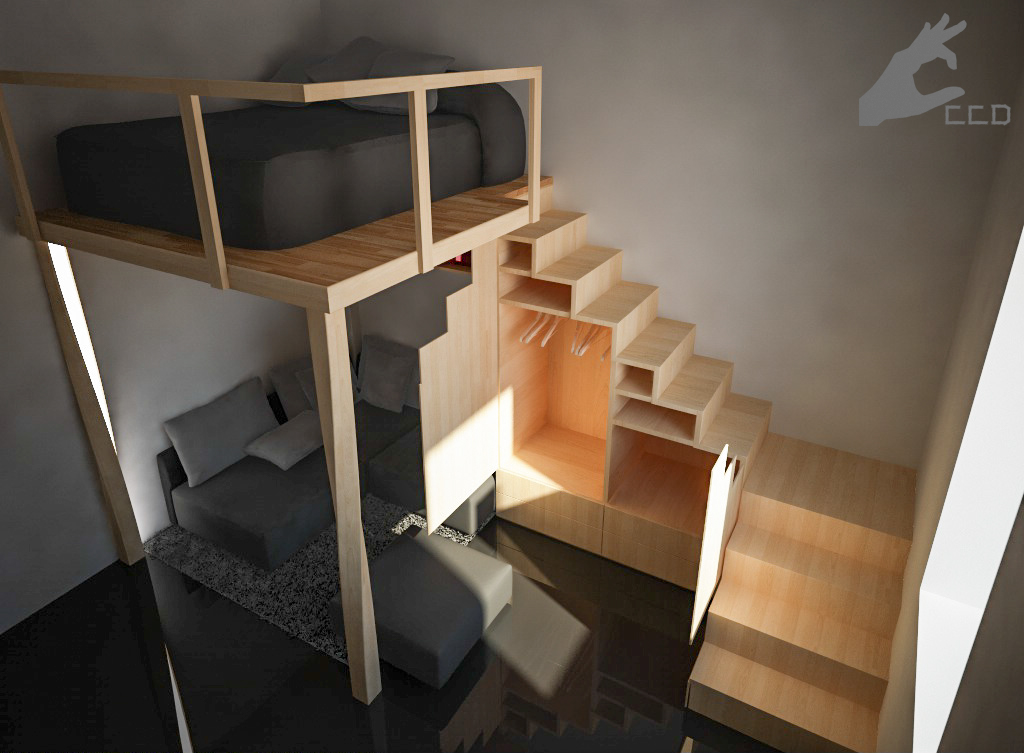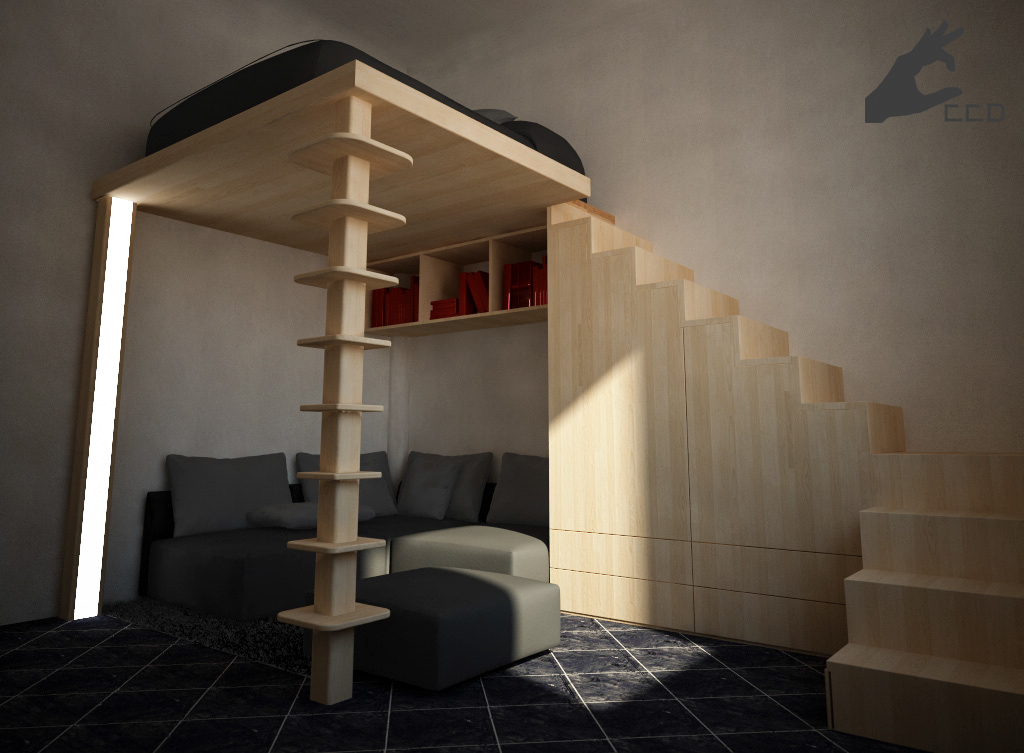
In collaborazione con Legn'arté.
Questo soppalco è stato progettato e realizzato su misura per la residenza di un privato in Firenze. Una soluzione che ha sapientemente interpretato le richieste del cliente e gestito lo spazio in modo ottimale, in quanto le dimensioni della stanza erano molto limitative. Si è ricavato un soppalco sopra il quale adagiare un letto matrimoniale; la parte sottostante è stata adibita ad un piccolo salottino con libreria. Lo spazio sotto le scale è stato chiuso a formare un armadio con cassettiera; e le "zampe" del soppalco sono diventate invece un punto luce verticale ed un sistema di ripiani integrato nella struttura, per non perdere stabilità.
In collaboration with Legn'arté.
This intermediate floor has been designed and shaped to fit the residence of a private in Florence. A solution that has wisely interpreted the customer requirements and managed space in an optimal way, because the size of the room were very restrictive. It was made a mezzanine above which lay a double bed and the part below was used as a sitting room with library. The space under the stairs was closed to form a wardrobe with drawers, and the "legs" of the loft became instead a light vertical and a system of shelves built into the structure, not to lose stability.
Ecco qui altre due varianti che però sono state scartate.
Here are other two variations wich were discarded.



Per approfondimenti, visitare il sito: http://www.camillaceccatelli.com
To learn more, please visit: http://www.camillaceccatelli.com
To learn more, please visit: http://www.camillaceccatelli.com


