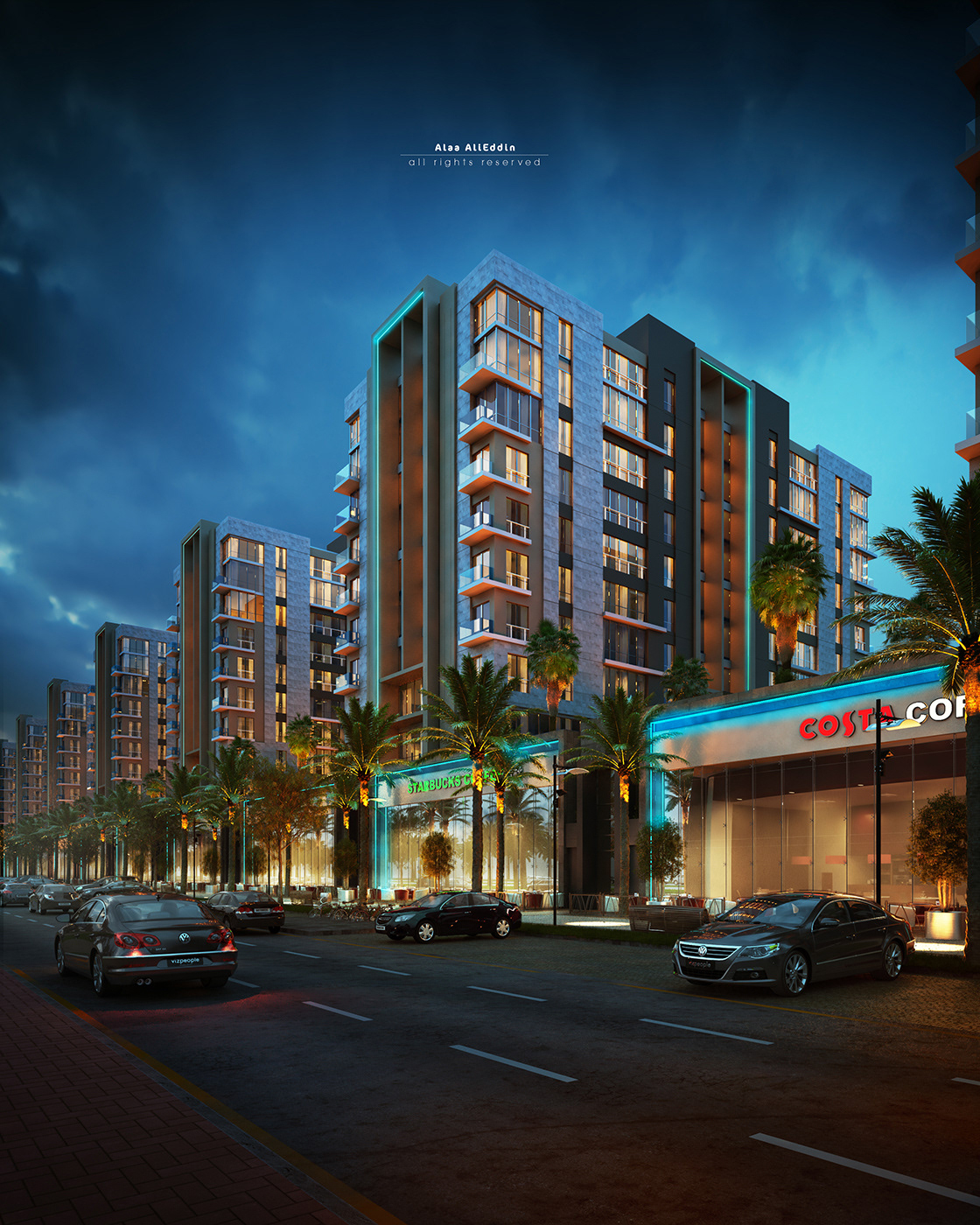Mixed-Use Development
Location: Saudi Arabia
Type: Mixed-Use Development
Year: 2019
Urban: Yusuf Taie
Architecture Design: Alaa AliEddin
Visual: Alaa AliEddin

Commercial Strip on King Fahad Road
The Project is located in Dammam, it is the regional capital of the Eastern Region of Saudi Arabia. Investment in a linear strip over a total distance of 800 meter requires consistency design approach especially after financial crisis in last year. The plots with direct access from the King Fahd Road which rises the commercial potential of this plots. The initial perspective on the creation of this project is an attempt to maximize benefits of this land on so many levels, both commercial and residential. The Podium floors designed to be an attractive commercial strip in a vibrant new mixed-use scheme in Dammam, While the typical floors keep a wide view of king fahd road with total separated access from back road.
The rigid division of the façade openings and the vertical elements results in a rhythmic facade.The modern character of the building was one of the core values of the design and should be within budget. This is exemplified by the raw stone cladding, contemporary paints and limited glass facades.





Residential Access from back road with greenery environment

Pool and Gym for Apartments Residents
Thanks
for more designs and inquires check here






