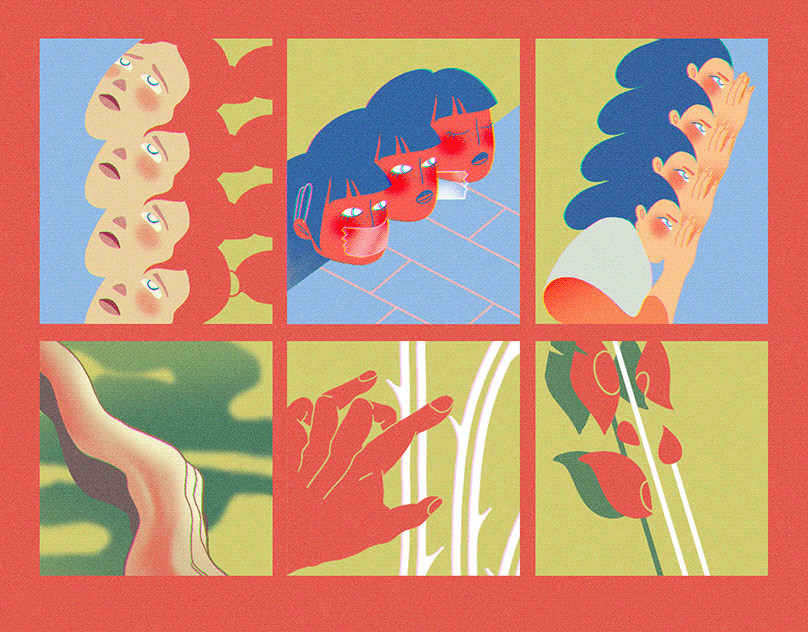
"Painter's House Model Part 1"
Spring 2018
Cardboard and basswood
My design focuses on creating a zen house where the artist can interact with the landscape as he/she moves throughout the building.
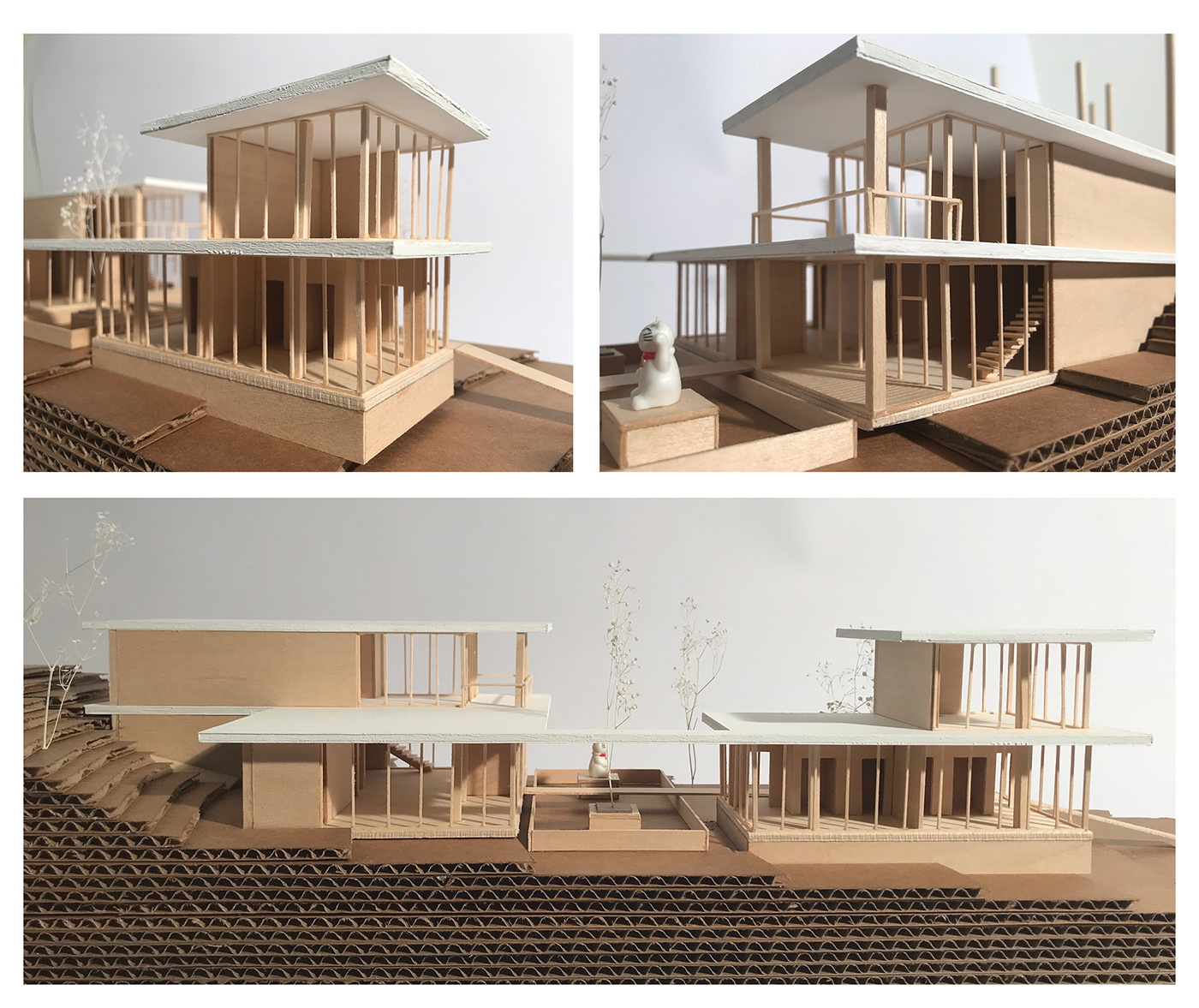
"Painter's House Model Part 2"
Spring 2018
Cardboard and basswood
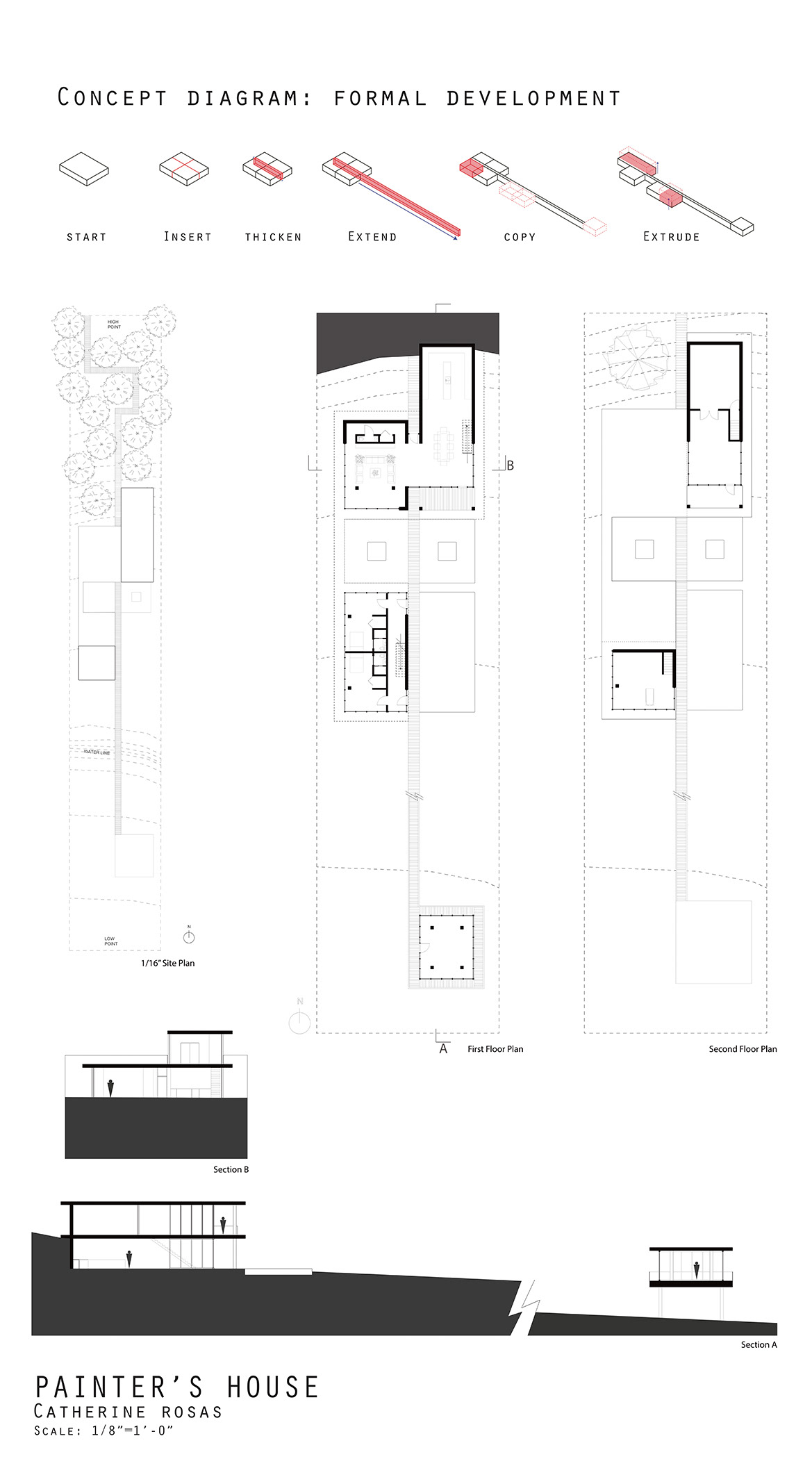
"Painter's House Design"
Spring 2018
AutoCad and Illustrator
This demonstrates the plans and sections of my design and the features of each space.
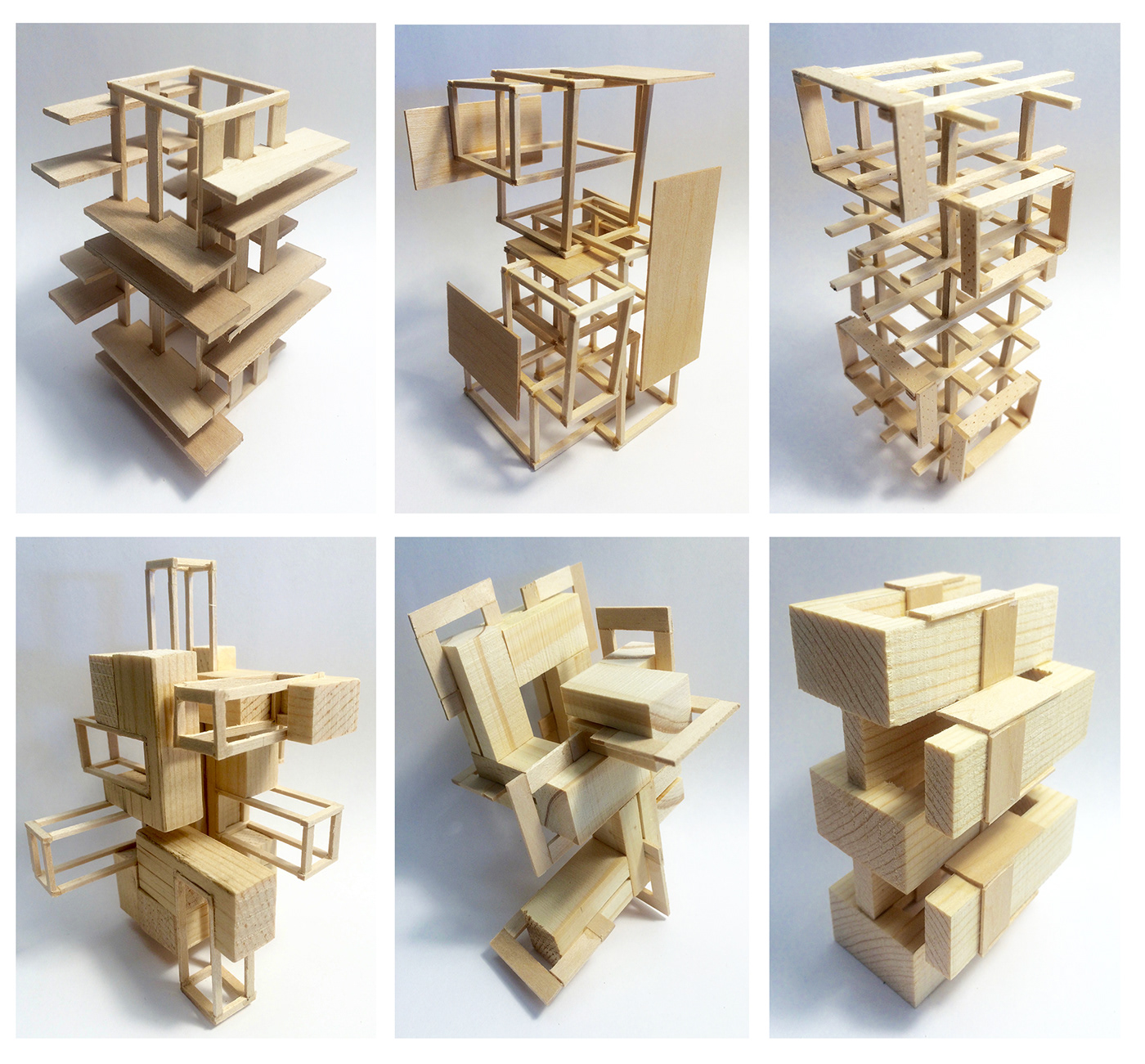
"Complexity in Forms Part 1"
Spring 2018
Basswood
I studied the relationship between formal systems using basswood to manipulate form (Mass, plane, frame, and skin) while conceptualizing materiality and structure towards the development of rational design processes.

"Complexity in Forms Part 2"
Spring 2018
Basswood
I studied the relationship between formal systems using basswood to manipulate form (Mass, plane, frame, and skin) while conceptualizing materiality and structure towards the development of rational design processes.
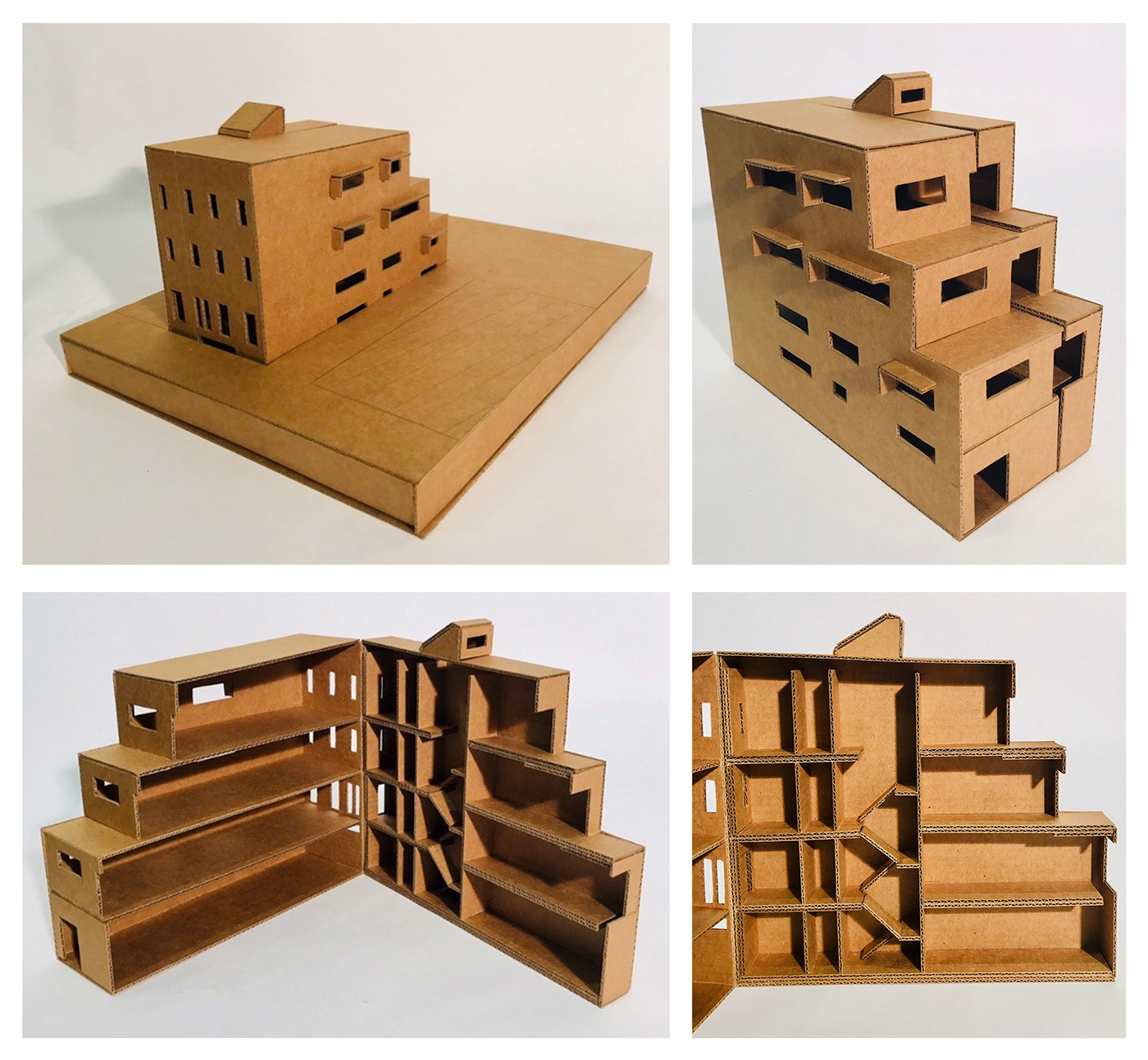
"Site C-1809-1811 W Mulberry St. Design Model"
Fall 2018
Cardboard
My design deals with renovating row houses in Baltimore City, specifically 1809-1811 W Mulberry St. Combining two row houses, I designed a residential building by creating four identical units, one per floor. Each floor consist of three bedrooms, one bathroom, and an open combined space of kitchen, living, and dining.
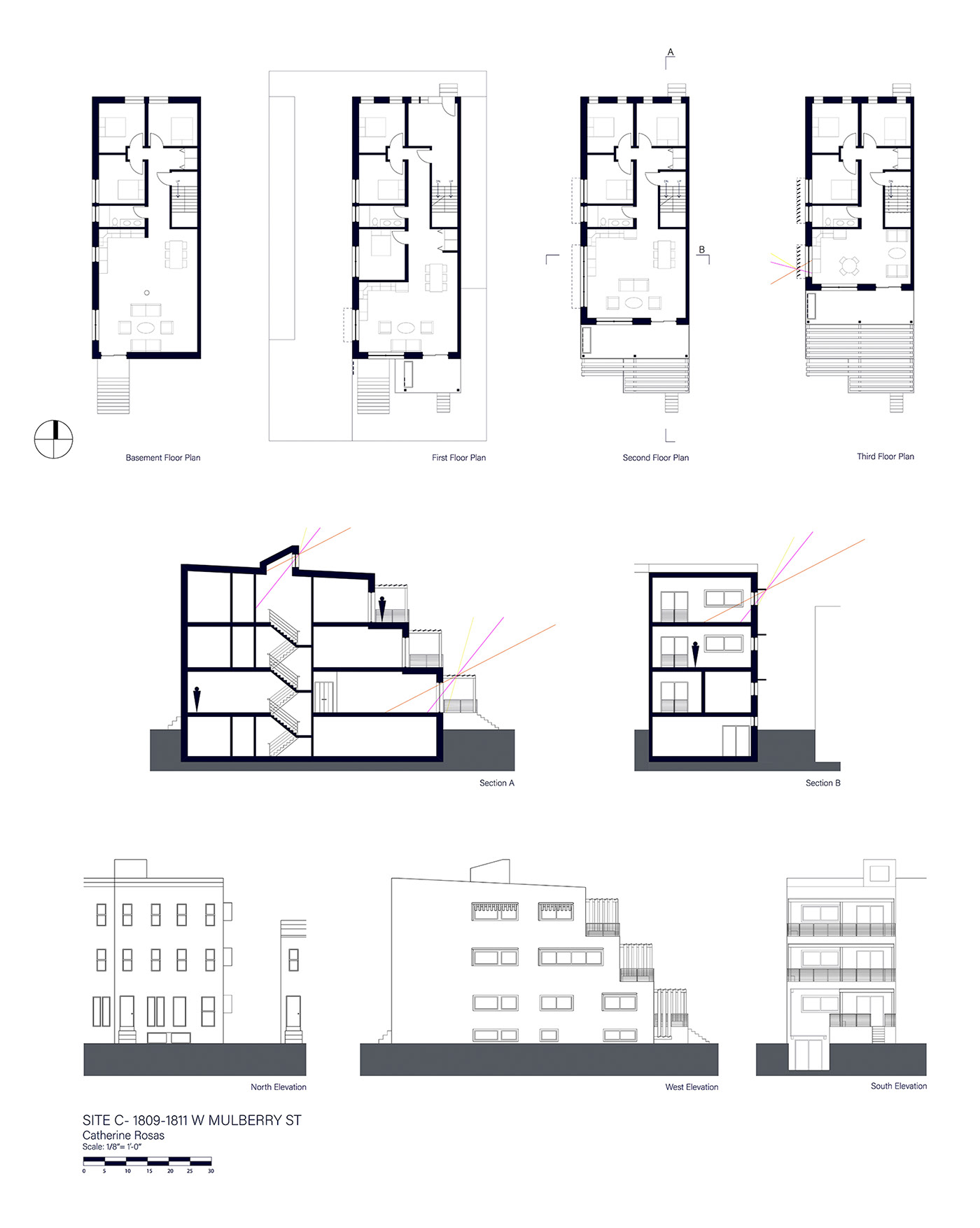
"Site C-1809-1811 W Mulberry St. Design"
Fall 2018
AutoCad and Illustrator
My focus was to create a space in which each room has access to natural light. Each window was carefully designed in order to allow full winter sun but block summer sun. Keeping the idea of private vs public, I placed the bedrooms towards the front side of the building, facing north, while the public areas are located towards the south. In order for the public spaces to not get overheated, I incorporated trellises with slants angled at a certain degree where the summer sun would get blocked but winter sun will be able to enter the space.
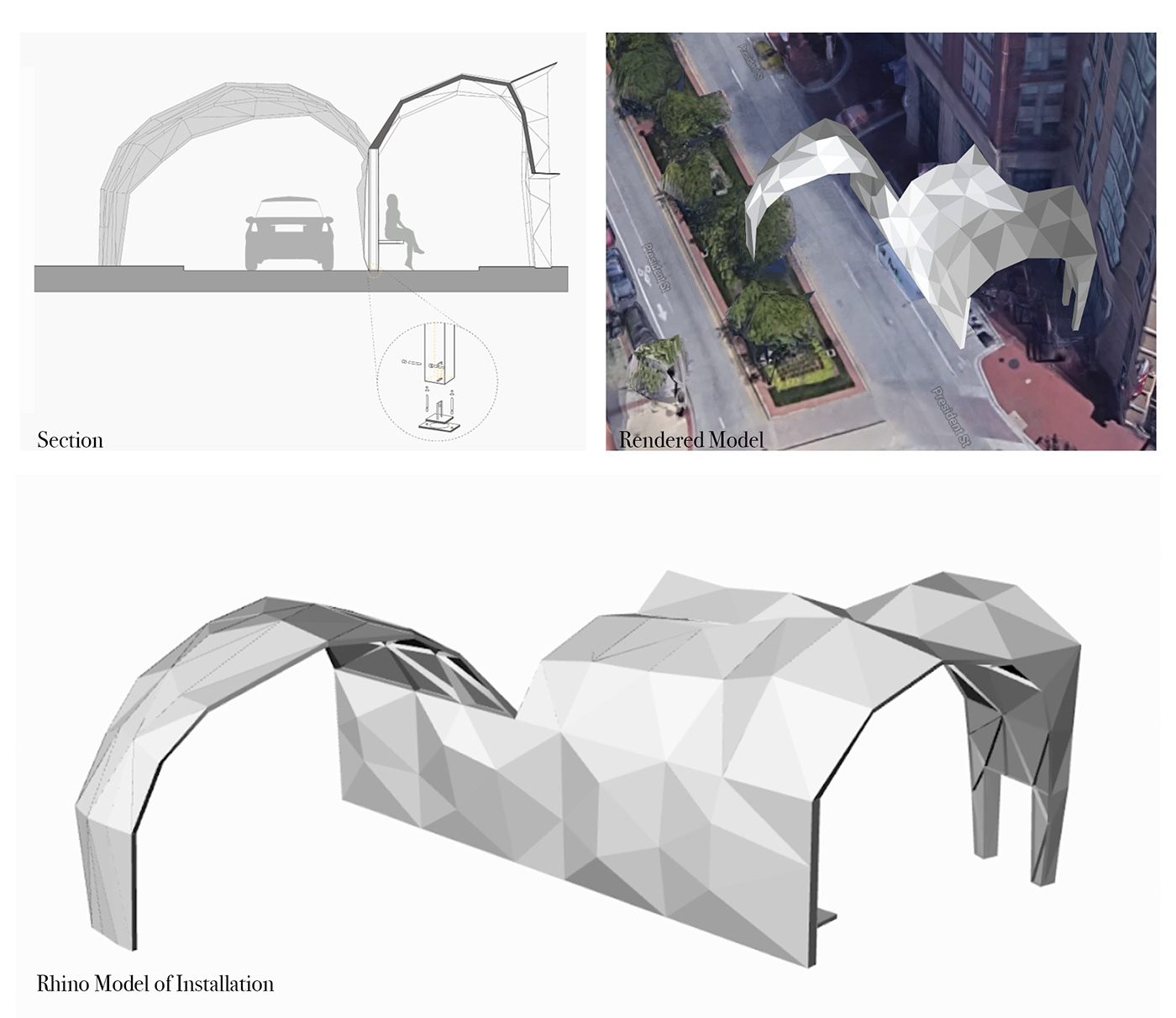
"Harbor East Installation Design"
Fall 2018
Rhino and Illustrator
My design focuses on creating a space that interacts with the community and its surrounding in Harbor East. Using a geometric form, I created a structure that functions as a gateway for cars entering Harbor East as well as having a sitting area where visitors can rest. My form also interacts with the buildings in front of it by transforming parts of my forms into entrances of stores.
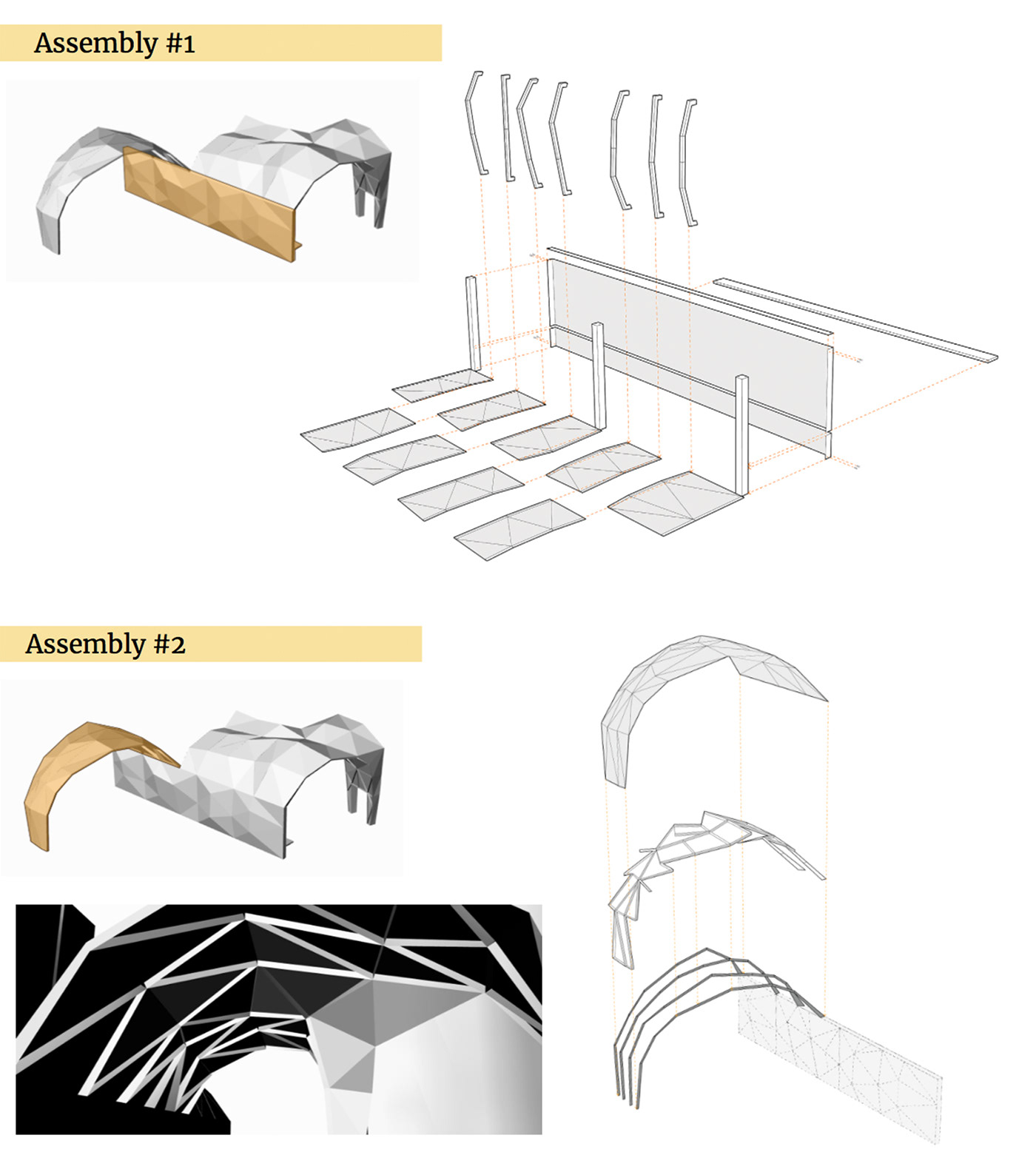
"Harbor East Installation Design"
Fall 2018
Rhino and Illustrator
The two assemblies are ways I was thinking of how my design would be built.

