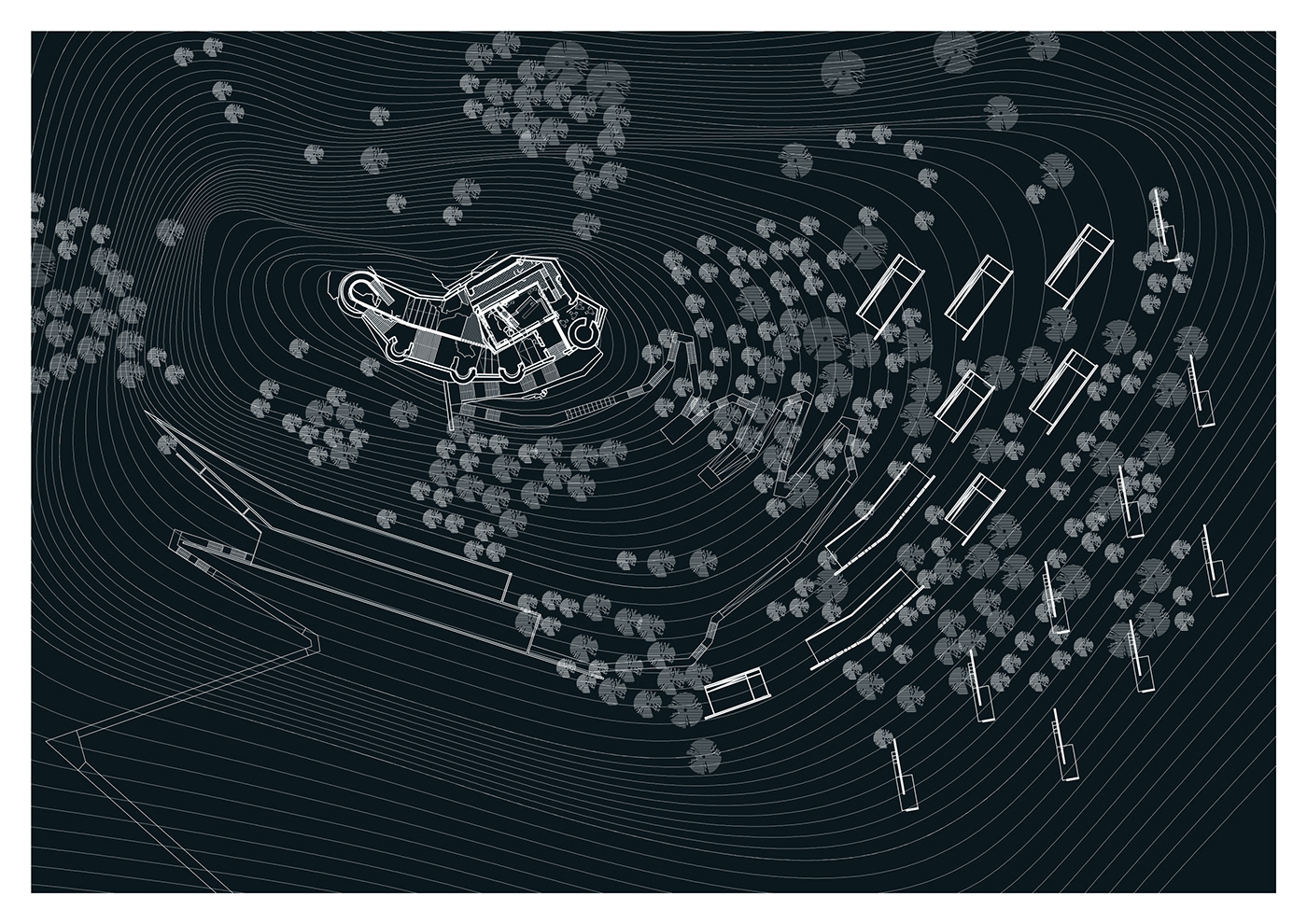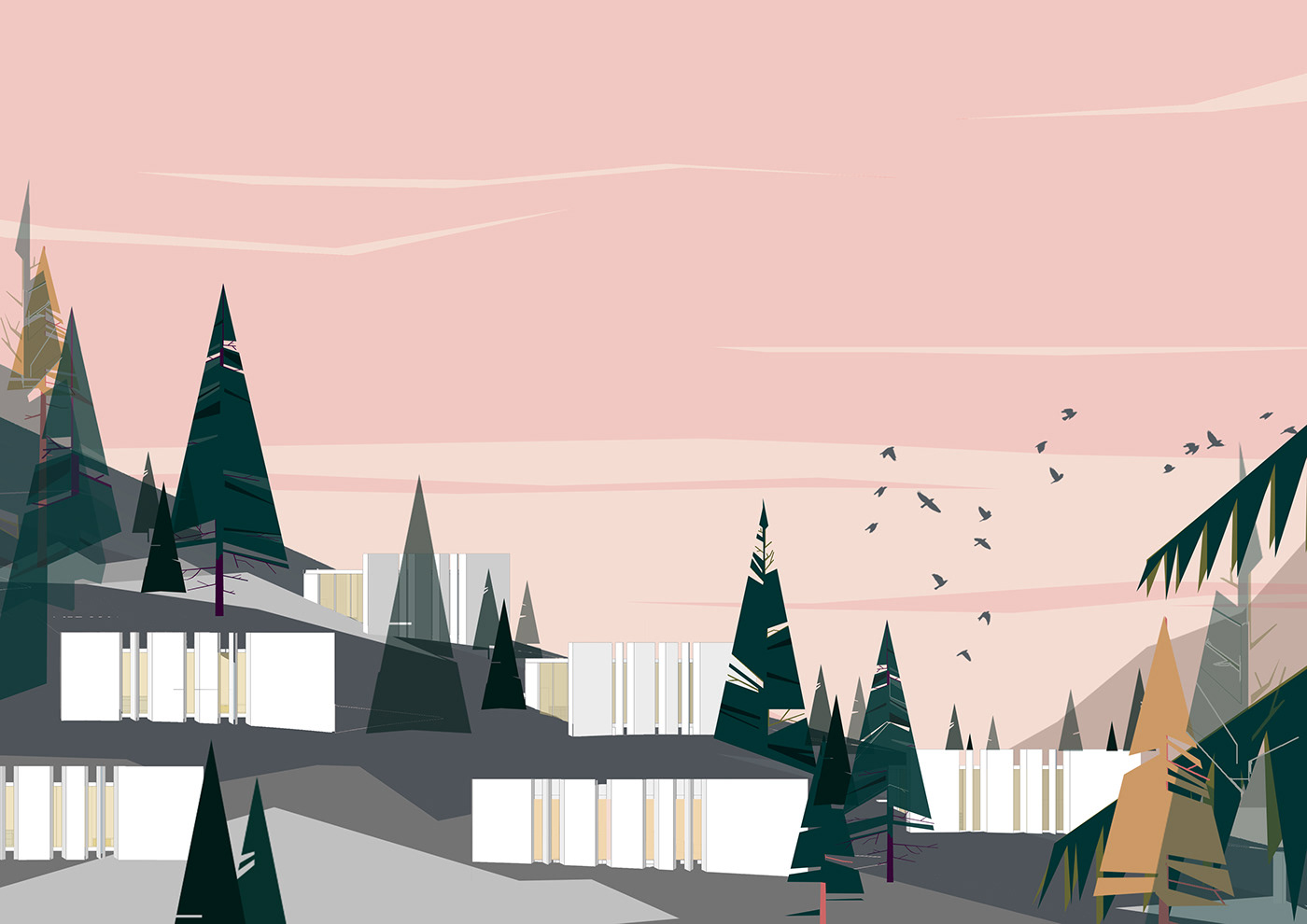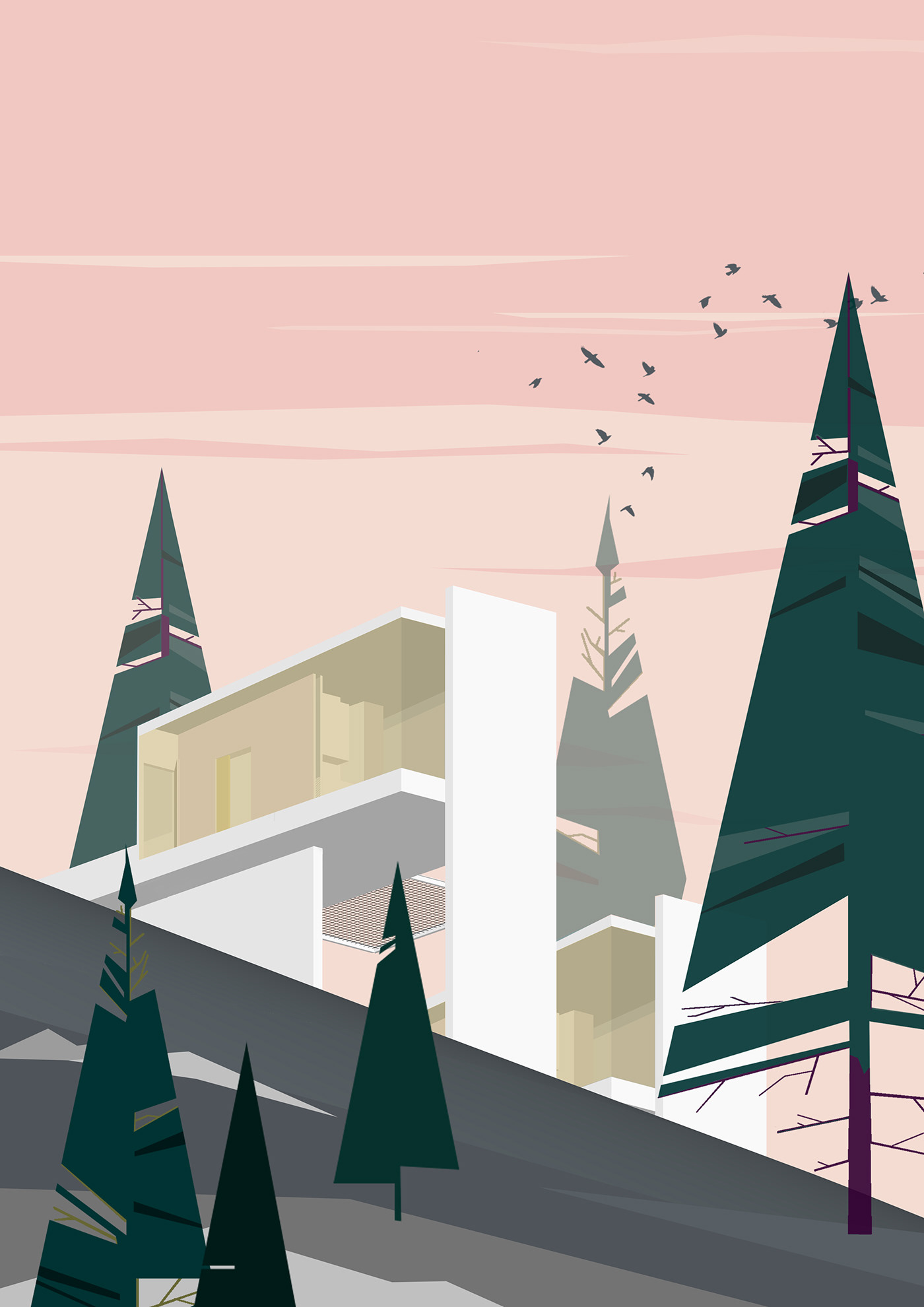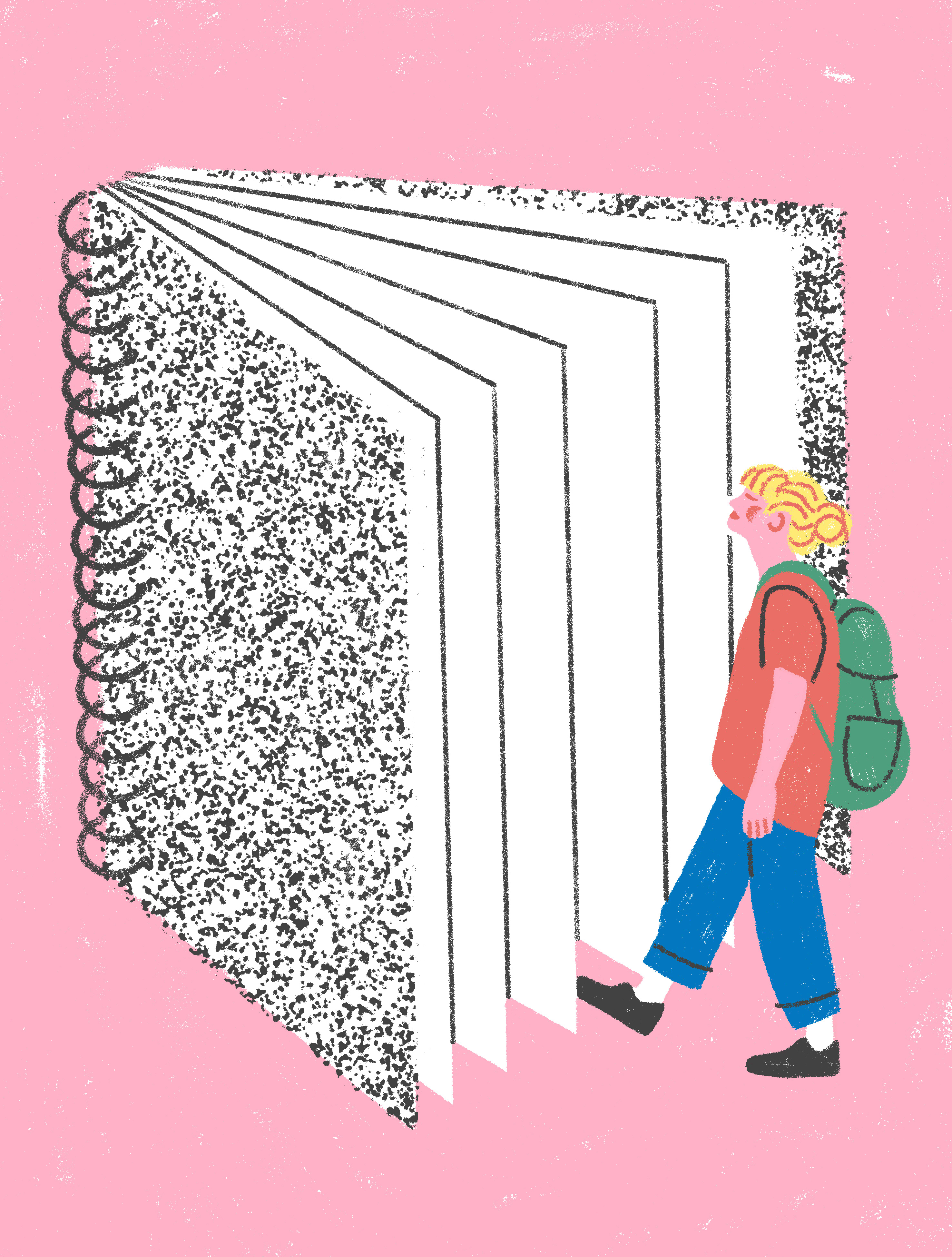
CASTLE RESORT
Location: Roccamandolfi, Italy
Location: Roccamandolfi, Italy
Type: competition
Year: 2017
co-owners: M.Arch Strahinja Petrović, M.Arch Leona Mijić, M.Arch Ivana Milanović, M.Arch Isidora Milović, M.Arch Miloš Ušljebrka, M.Arch Petar Ječmenica
The main idea of the project is based on the interpretation of role and function of the castle’s defensive walls in the contemporary context. The potential of this area was recognized by calling for new and innovative design and demanding affirmation of the castle and its integration in the future touristic attractions.
The whole intervention can be read through three levels: castle intervention, hotel accommodation , as well as apartment and tree house units. The design takes into consideration all natural characteristics of the location and strives to meet its fullest potential. Hotel and other accommodation units use the space which is not occupied with the existing woods and therefore doesn’t disturb the locations micro climate. Also, the newly created landscape doesn’t undermine the qualities of the location, but tries with subtle strokes, to improve it.
:: Castle :: Based on its position it represents, without a doubt, a main special element. Considering this, it was created as a public space, which allows the landscape to be seen as a whole. With minimal spacious interventions and architectural elements it suggest the main path which should be taken in order to experience the space the proper way. It makes the panoramic walk dynamic and focuses attention on specific view spots. In order to conserve the cultural heritage of the castle, interventions are mainly made neutral and kept to a minimum.
:: Hotel :: Morphological characteristics have made a big impact on positioning the hotel. The form of the hotel is trying to interpret and mimic the fortification walls of the castle itself. The former function is now translated into hotel accommodation and creates an open invitation for all the visitors. In order to achieve this, the solid walls are becoming partially perforated and creating the inviting feel. The organization of the hotel can be split into two main areas: lower area which holds the apartments, and the upper area where all common spaces are situated (restaurant and sauna with swimming pool.) By separating these areas, a good overview of the landscape and intimate atmosphere in the hotel rooms is created.
:: Single housing units :: Conceptually, position and form of these units comes from the before mentioned perforated wall. With continuing the process of separetion and perforation of the wall the creation of single units is enabled. Two different unis are created – each with a different ambiental caracteristics and levels of comfort.















