The project which remodels the building whose approximately construction 35 year is old to the office. The big well which dismantles existing throb doing, continues to the terrestrial 2 floors from the underground 1 floors was created. In this way, as the courtyard, it was possible to make the underground 1 floors play back which are the warehouse where light does not enter. In addition, because new middle 2 floor space for rest and the stairway which is surrounded with the tube of the glass were made in the well, as a function inside the space for completely new elbowroom could be made. Furthermore the image which is vigor of the building there depending upon the form of the person who comes and goes was created.
The result which like the land cleared for housing purpose thinks of the existing building, image of the building which had become new it became possible to appeal more strongly than the newly constructed building.

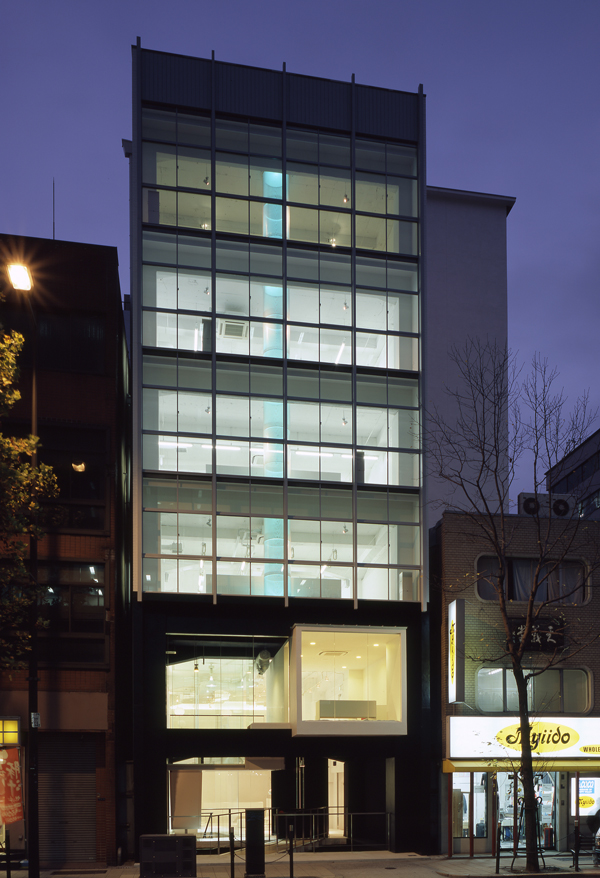

Ground Floor - Lobby

First Floor - Common Library & Meeting Space
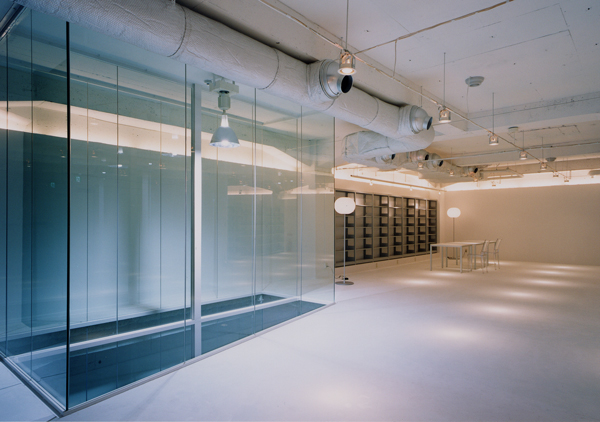
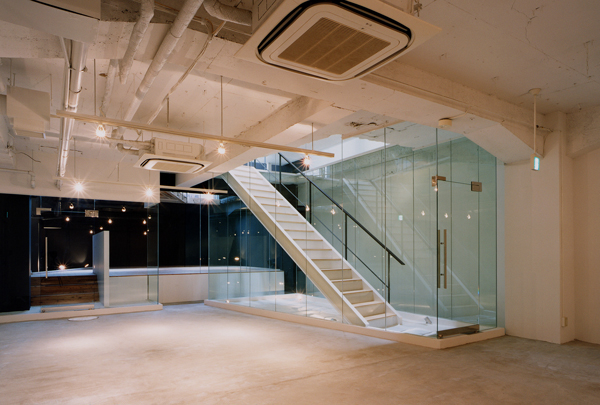
Basement Floor - Public gallery space and Light Coat


Light Coat


3th Floor - Conference room

4th Floor - Study Room for young hairdresser and student
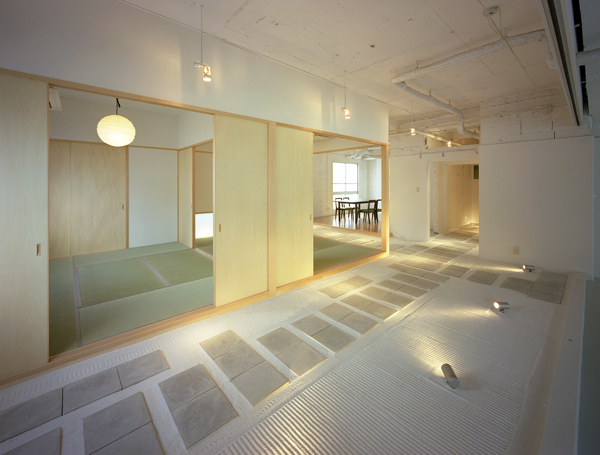
5th Floor - Japanese Room for stay

Stairway - Just only painting white

WC - The tile wall is broken and painting white.


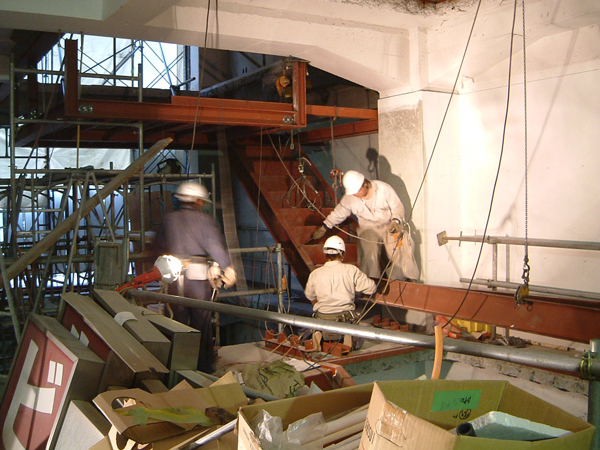

Thank you.
You can always check out my portfolio here.
You can always check out my portfolio here.

