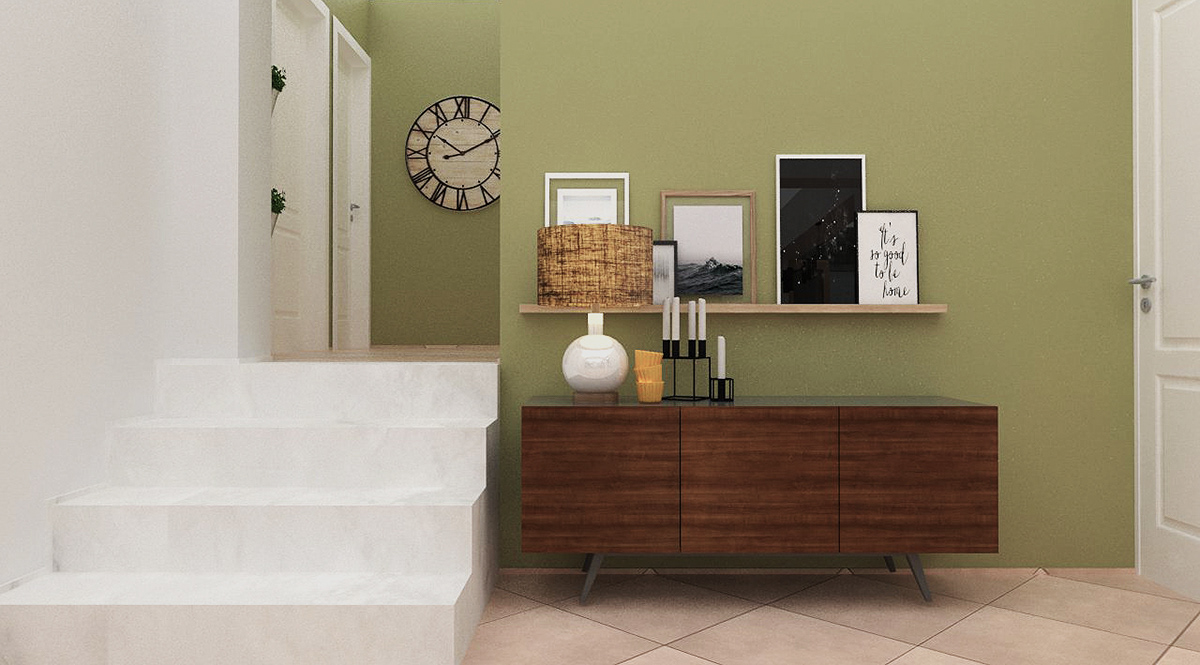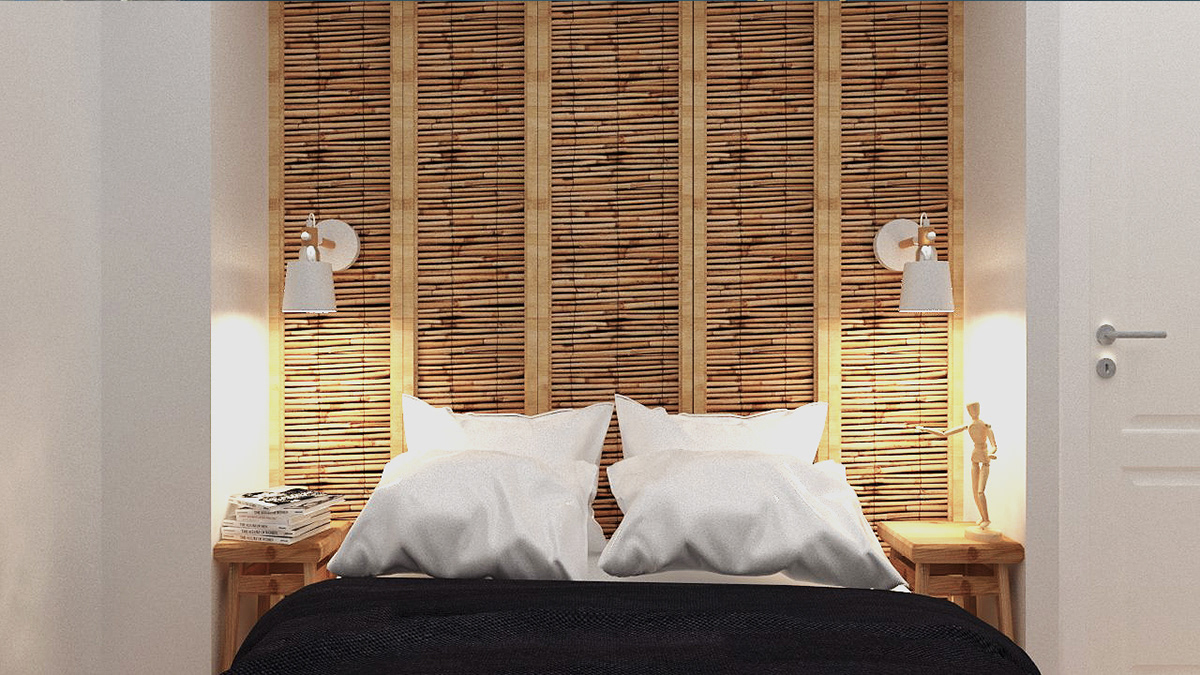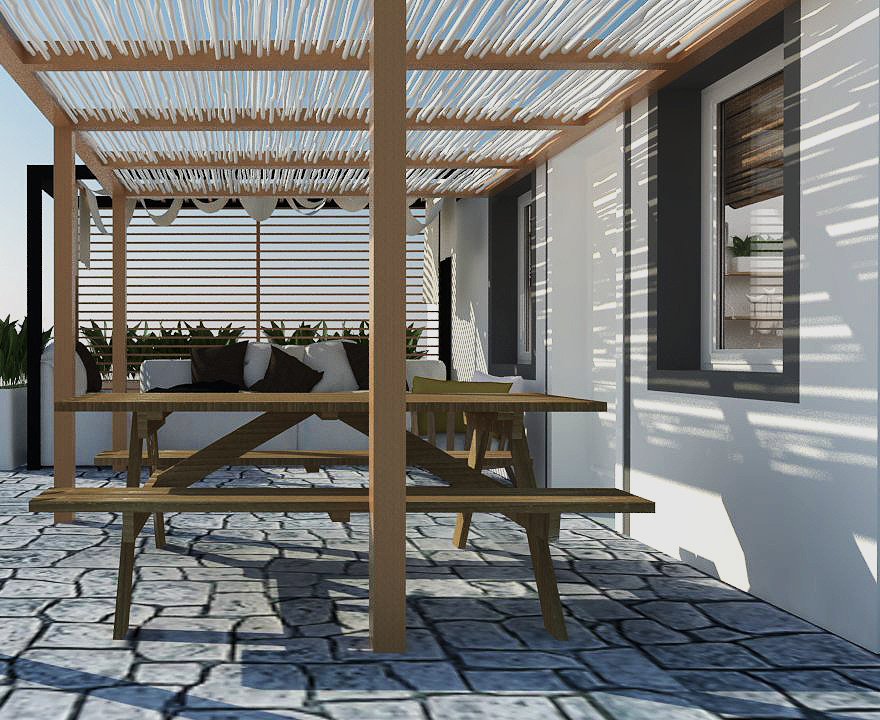
This Project is an Interior of a home located in Athitos, Chalkidiki in Greece, redesigned to be an exclusive airbnb home to book and be used by the owner and his family as a vacation house when it's not booked.
It consists of 3 bedrooms, 2 W.C.s, a kitchen, a dining area and a living room.
The brief was short and on-point: ''I want something cheap,fast, ergonomic and beautiful''.
The color palette used is as simplistic as it can get in a Greek home, using some of the client's pre-owned furniture and focusing on cheap furniture companies, such as Ikea.
For the sake of a cheap design, most of the pre-existing elements and materials were kept, and we built our material and chromatic synthesis around them.
Enjoy!

Living room area

Living room area.Kitchen on the back.


Living room area

Living room area

Kitchen. The kitchen was not designed, as it was shortly bought and the client wanted to keep it.

Kitchen. The kitchen was not designed, as it was shortly bought and the client wanted to keep it.

Dining room area

Dining room area


W.C.

W.C.

W.C.

The first bedroom was designed to be the Kids Bedroom. It has a bunkbed, a wardrobe and a desk-for-two.

The first bedroom was designed to be the Kids Bedroom. It has a bunkbed, a wardrobe and a desk-for-two.

Bedrooms' hall.

The second bedroom

The second bedroom

The second bedroom

The third bedroom

The third bedroom

Exterior view of the house. It has a wooden pergola filled with bamboo painted white, and a second metallic pergola with wooden elements, to provide shadow when needed.

Exterior view of the house. It has a wooden pergola filled with bamboo painted white, and a second metallic pergola with wooden elements, to provide shadow when needed.

Top view of the house







Pictures of.....Before.


