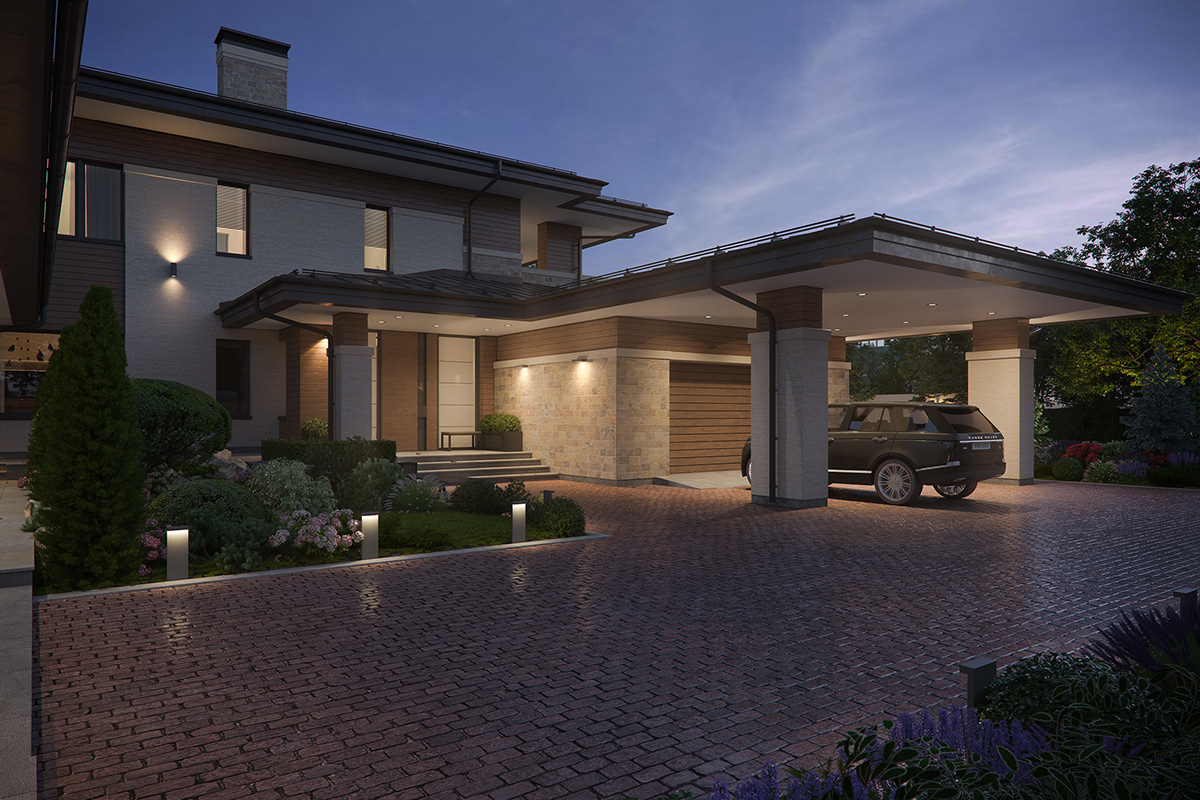Private House in Kurkino
Concept development and design solution. Moscow, Russia - 2018

The main entrance - fence

Courtyard

Main entrance (house)

Entrance

Main yard - garden paths

Side view

View of the pond and outdoor fireplace

View from the pond

Main yard

Outdoor fireplace

BBQ area

BBQ area

Backyard - Side view

Backyard and BBQ area

Backyard - BBQ area

Backyard - side view

Side view

Bird's eye view of the plot

Lighting

Main entrance - fence lighting

House main entrance - lighting

Main entrance - (house) lighting

Side view - lighting

Backyard lighting

BBQ area - lighting

Bird's eye view of the plot - lighting
Our studio was assigned a task to develop a private residential house in one of Moscow’s districts – Kurkino. Main requirements included achievement of the maximum personal comfort for the owner – ensuring that everything that happens in the house and recreation areas – will stay away from prying eyes.
The developed design solution included the location of the main house with a garage, an outbuilding, gazebo with a barbecue area, recreation area with small architectural shapes and garden – on the provided land. The logic of locating the facilities is guided by a principle of creating an isolated backyard. Upon entry through the entrance group, one appears in a small courtyard, bounded by a fence, buildings of the main house and an outbuilding. Such arrangement allowed us to keep away the inside and outside spaces of the house from visitor’s eyes.
Architectural style chosen for the project is prone to organic functionalism, in the style of “Prairie Houses”. The main house consists of three levels – distinctly dividing personal and common areas, as well as ensuring the maintenance comfort and installation of all necessary equipment.
The entrance to the main house is carried out from the entrance group. Once entered in, one finds himself in its center – in the corridor area, which opens easy access to all parts of the house. On the left side of the corridor there is a study and a guest area with bedroom, a bathroom and sanitary – designed for guests short stay.
On the right side – there is a passage to the main guest area, which includes a dining room, large living room with fireplace and tea room, as well as an entrance to the kitchen. Accordingly, in the center of the first floor, there is a staircase leading to upper and lower floors of the house. Despite that the corridor area is completely isolated from the external environment, it remains rather open and light space – due to natural daylight from all four sides. While in, one can feel the entire volume of the construction and completely cover everything that happens on the first floor – as it is almost completely visible from this spot. Meanwhile, on left and right sides, behind the glass, the garden and the decorative pond with an outdoor fireplace appear.
On the second floor the personal comfort zone is located. It includes an isolated master bedroom with a covered terrace, a private bathroom, two additional spacious bedrooms with a shared bathroom and a small hallway that is glazed on one side, that overlooks the corridor in front of the dining room on the first floor. The provided glass completely isolates the private area from any external influence – kitchen or dining room smells or ground floor noice.
The lower level of the house is divided into two areas: all technical and supporting spaces (including laundry, air chamber, seasonal storage rooms) are located on the left side.The right side consists of the rooms for personal and guest use – gym and collectables hall. In addition, from the basement one can also get directly to the garage, under which the reserve room is located on the lower level.
The one-storied outbuilding, located to the left of the main house is designed to accommodate the staff rooms and technical premises with a total area of 84 sq.m. Furthermore, the roofs of both buildings have 1,5 meter overhang around the entire perimeter, allowing to protect the passage along the house from precipitation, as well as hide what is happening in the house from a nearby residential building.
In the backyard of the main house there is a barbecue area – equipped with grill, sink, chopping surface and a wood burning stove. A table for 12 persons and a soft lounge area – equipped with an additional bathroom is located in the barbecue area. A harmonious continuation, limiting the barbecue area is a small oblong decorative pond. The plot is landscaped with a large number of green spaces, as well as a fireplace area for relaxation near the small decorative pond.
The house, small architectural shapes, fence around the entire perimeter and the garden area are equipped with decorative lighting – with overhead and ground lights, as well as low lampposts, providing additional convenience and comfort in outdoor spaces.
The 2.5 meter high fence around the entire perimeter of the site ensures the privacy and consisting of two parts. The bottom side is 2 meters high, made of stone and decorated with smooth sandstone, when the upper part is made of wood. 3-4 meters high evergreen thuja, as well as other trees are planted along the entire fence – securely protecting the area from prying eyes.
To organize an effective water disposal, we raised the ground level above all adjacent to it landholdings at all points – due to the nature of the land’s terrain and building’s volumes.The built-up area itself is divided into two levels with 45 cm. difference. The top level allocates main house buildings, outbuilding and covered barbecue area, while garden with a decorative pool and a fireplace area for outdoor recreation are located on the lower one.

