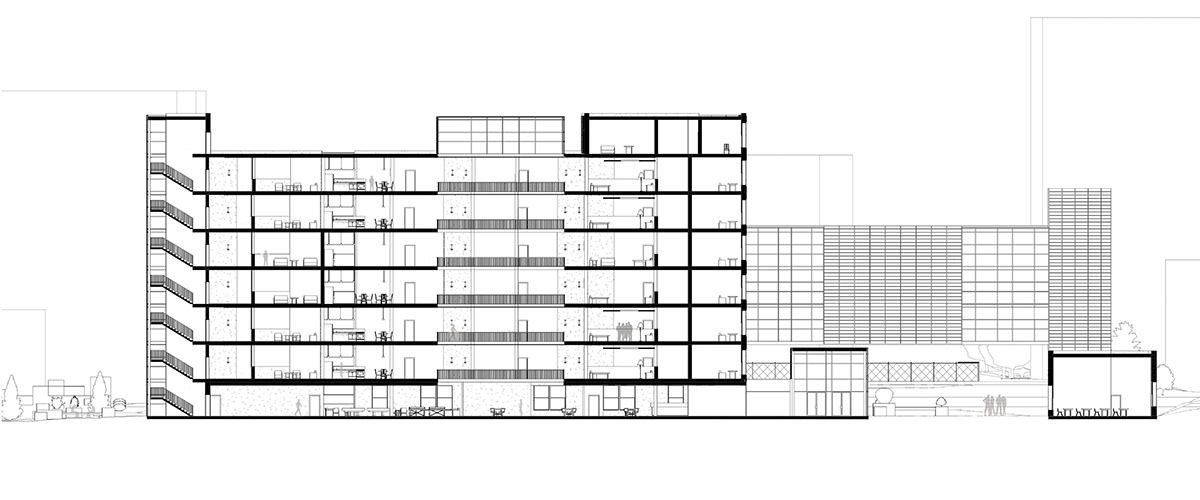The different program spaces that are in this project sparked the idea of desinging the building as a collection of lego pieces. Double rooms, single rooms, resident assitants rooms, cafeteria, classrooms are just some of the pieces that make up this design. The different pieces can be distingushed by the shifting of floors and color differentiation of single rooms (gray terra cotta) and the double rooms (tan terra cotta). This project also allowed me to work with interior design for the kitchens, bathrooms, and dorm rooms. Natural daylight is a key component to the design. The stairwells are shown as 'voids' in the building by the glass facades allowing daylight in. A atrium in the double room side of the residence hall allows daylight into the center of each floor, which contains the common spaces. On the single room side of the building there are cutrain windows to allow natural lighting into the common spaces available to students.

Site Plan

Southeast view of Residence Hall

Northeast View of Residence Hall

Walking toward Hall from campus

East Elevation

South Elevation

Entrance of Residence Hall from campus

North - South Section

East - West Section

Common space for double rooms

Common Kitchen space for double rooms

Common Kitchen space for Single rooms

Example of inside double room






