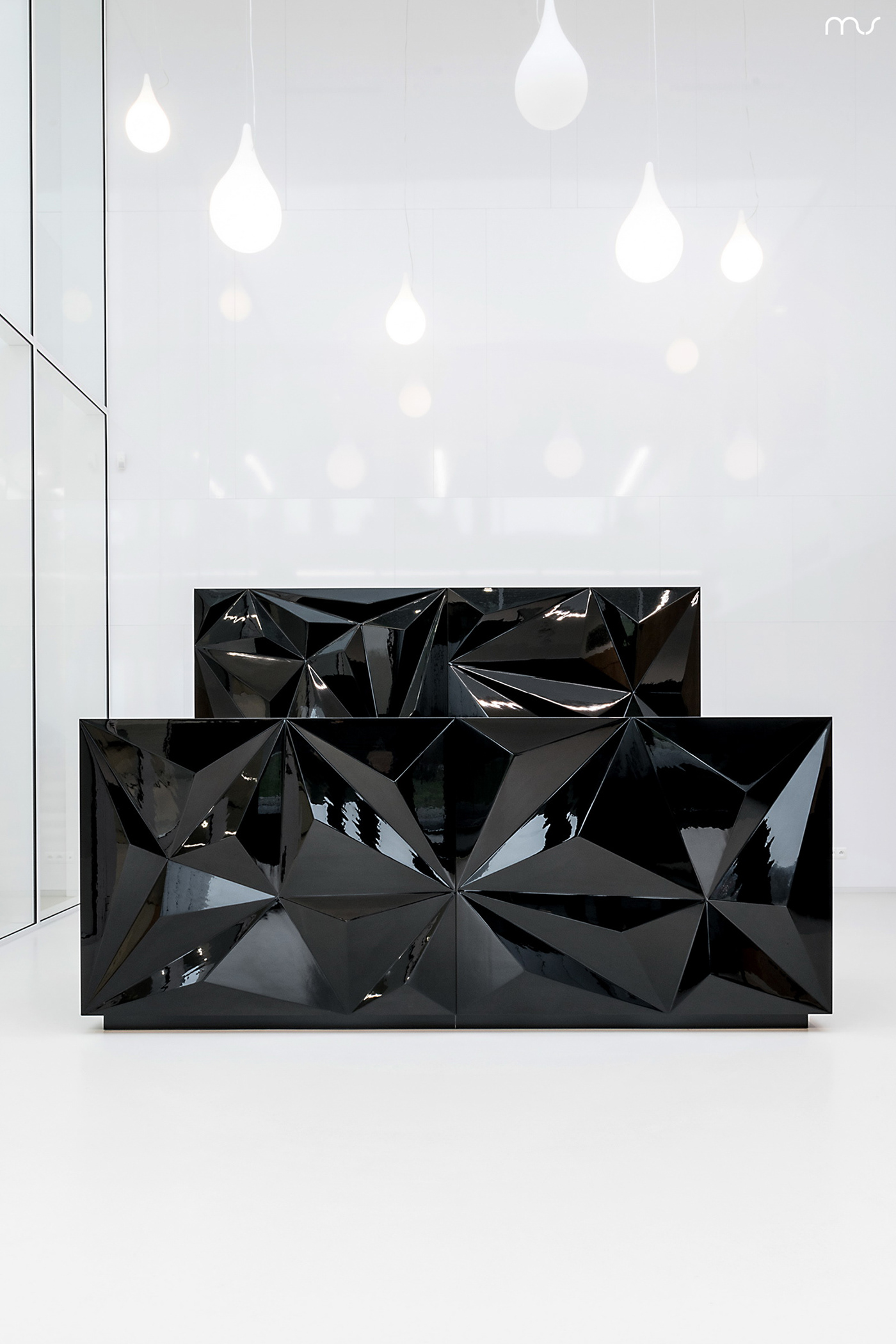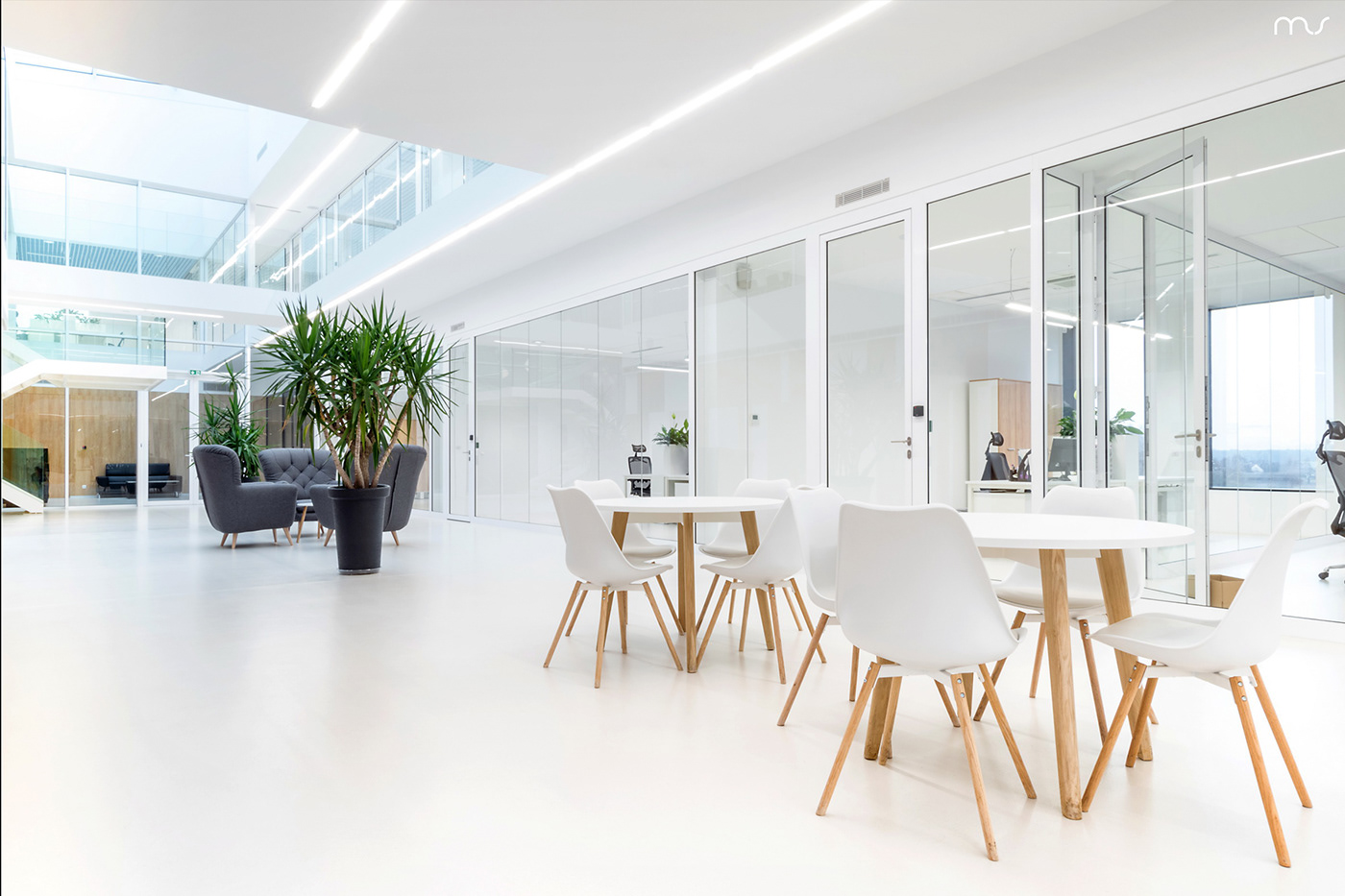



















The design of the new headquarters of Pivexin Technology is functional and modern, while at the same time being compact and minimalist. The clear layout of the space has been tailored to the investor's needs, providing comfortable and functional working conditions.
The interior is mainly white, contrasted with timber cladding and smaller black objects that emphasize the composition. The whole design is complemented by furniture also adapted to the specific functions and the composition objectives.
The interior is clearly minimalist. Glass vertical divisions provide transparency, aesthetic consistency, visibility as well as free flow of daylight flooding in through large facade glazing and the skylight in the central part of the roof.
The office space combines minimalism with indoor greenery. Desktops in the offices contain plants that clearly divide desk islands into individual workplaces. Such an approach provides an element of nature inside the office.
The office space combines minimalism with indoor greenery. Desktops in the offices contain plants that clearly divide desk islands into individual workplaces. Such an approach provides an element of nature inside the office.
The office is democratic, modern, contemporary. Full of light. It allows for work, but does not forget neither about the symbiosis of man with nature nor the need for interaction between colleagues.
author: MUS ARCHITECTS (http://musarch.pl/)
project name: PIVEXIN Technology - an office building with social facilities and a warehouse.
type: Object (office building)
usable area: 3800 m2, (warehouse –2150 m2 i office building – 1650 m2)
implementation: 2018
location: Wyrobiskowa 4, 47-440 Babice, Poland
photos: Tomasz Zakrzewski
project name: PIVEXIN Technology - an office building with social facilities and a warehouse.
type: Object (office building)
usable area: 3800 m2, (warehouse –2150 m2 i office building – 1650 m2)
implementation: 2018
location: Wyrobiskowa 4, 47-440 Babice, Poland
photos: Tomasz Zakrzewski
Thanks for watching :)
Visit Us also on Fb or Instagram:
Visit Us also on Fb or Instagram:






