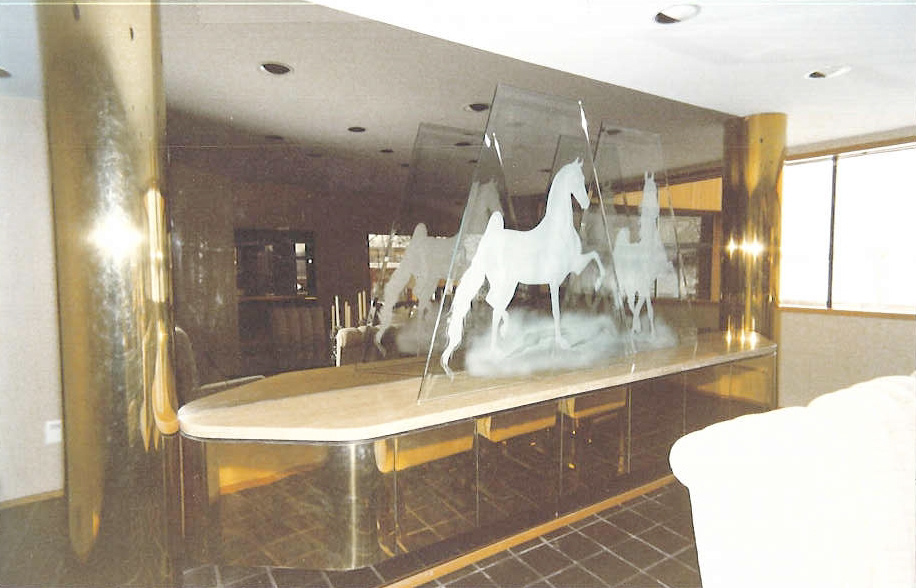
Dining Room Art Piece
Designed and built from architects line drawing; materials and methods are as follows
Buried in the wall are three caterlievered angle iron supports to hold the marble and real brass cabinet facing which is 1/8 thick. The brass end columns where broke on a large press each required 90 gentle bends, The glass art work was done by Blair Reed and sits in a steel channel that is lit from the bottom to make the horses glow in the evening.
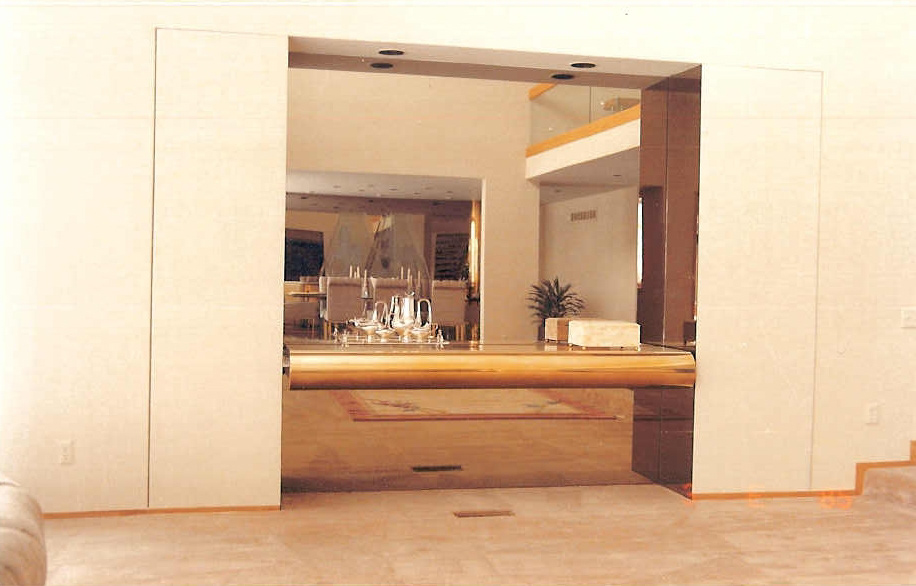
Great Room Art Piece
Designed and built from architects line drawing; materials and methods are as follows
Real brass 1/8 th inch cover and end caps are marble with 2 2" holes for acrilic supports. Shelf is fastened on each end and back with 2 inch acrilic rods that allow the shelf to appear to float. The shelf emits light down and to the back to complete the floating illusion at night.
Designed and built from architects line drawing; materials and methods are as follows
Real brass 1/8 th inch cover and end caps are marble with 2 2" holes for acrilic supports. Shelf is fastened on each end and back with 2 inch acrilic rods that allow the shelf to appear to float. The shelf emits light down and to the back to complete the floating illusion at night.
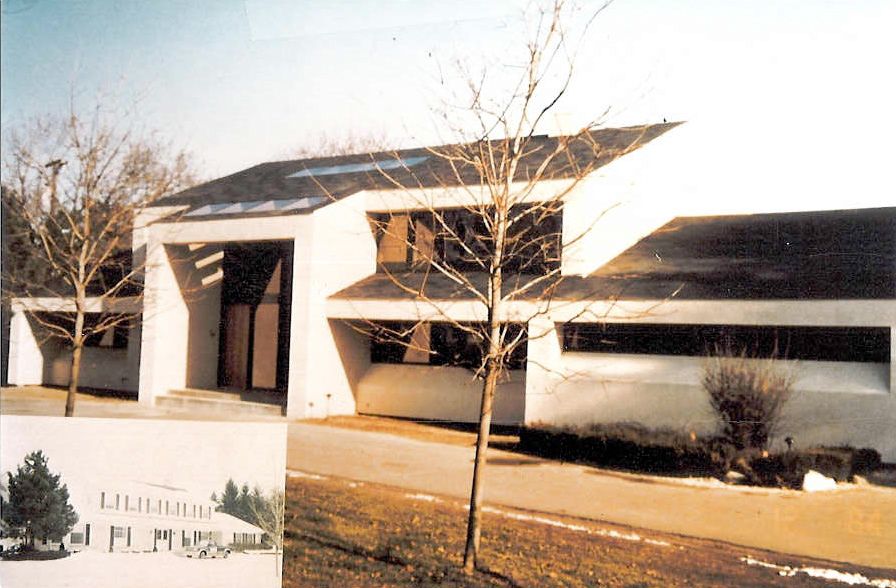
Remodel inside and Out
Designed and built from architects blueprint; materials and methods are as follows
Build new circular stairs from 20 inch steel pipe with 4 x 6 inch steel support steps. Managed a team of crossed trained specialists who worked everyday on site to complete the project faster than the standard construction workflow. Exterior featured new insulating stryofoam and stucco process, while interior first floor had all marble floors and specialty cabinet built-ins.
Designed and built from architects blueprint; materials and methods are as follows
Build new circular stairs from 20 inch steel pipe with 4 x 6 inch steel support steps. Managed a team of crossed trained specialists who worked everyday on site to complete the project faster than the standard construction workflow. Exterior featured new insulating stryofoam and stucco process, while interior first floor had all marble floors and specialty cabinet built-ins.

Remodel inside and Out
Managed the computer peachtree spread sheet and the change orders as they accourred.
Managed the computer peachtree spread sheet and the change orders as they accourred.

Dining Area Art Piece Wine Bar
Designed and built from architects concept line drawing; materials and methods are as follows
Solid laminate with no exposed hardware, fingerpulls are between the 3 dimensional door fronts and the mirror. there is also night lighting included on either side of the refrigerator and under the top cabinet.
Designed and built from architects concept line drawing; materials and methods are as follows
Solid laminate with no exposed hardware, fingerpulls are between the 3 dimensional door fronts and the mirror. there is also night lighting included on either side of the refrigerator and under the top cabinet.
below iimage shows the pullout drawer for the wine bottles.

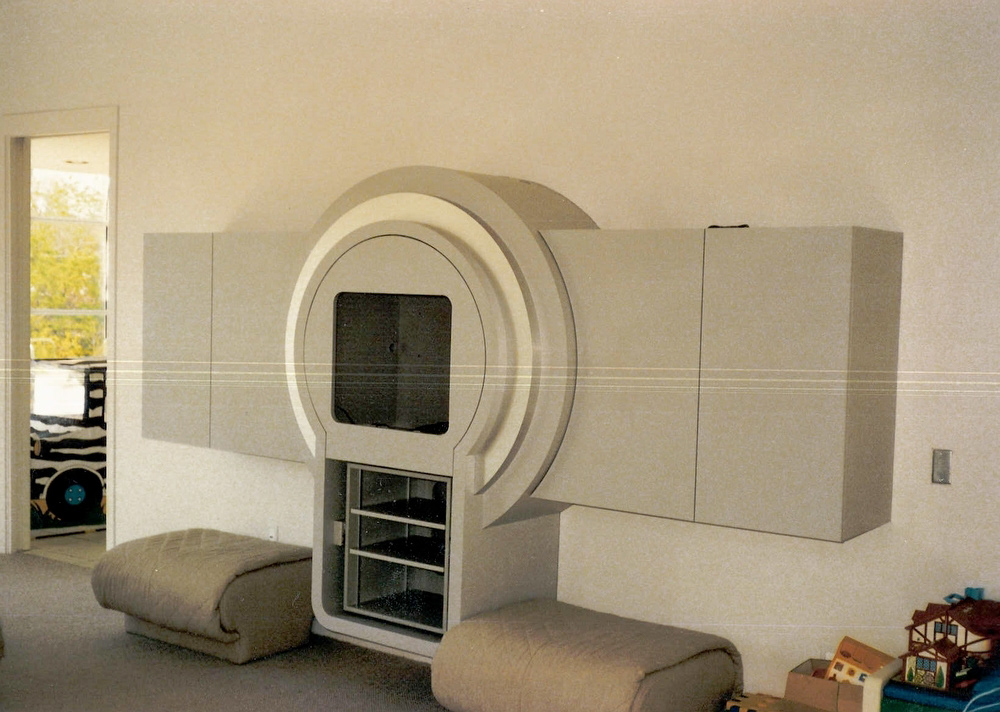
Great Room Art Piece Entertainment Center - Star Wars Theme
Designed and built from architects line drawing; materials and methods are as follows
Solidcore laminate, holds tv stereo equipment and vhs tapes and CD's.
Designed and built from architects line drawing; materials and methods are as follows
Solidcore laminate, holds tv stereo equipment and vhs tapes and CD's.
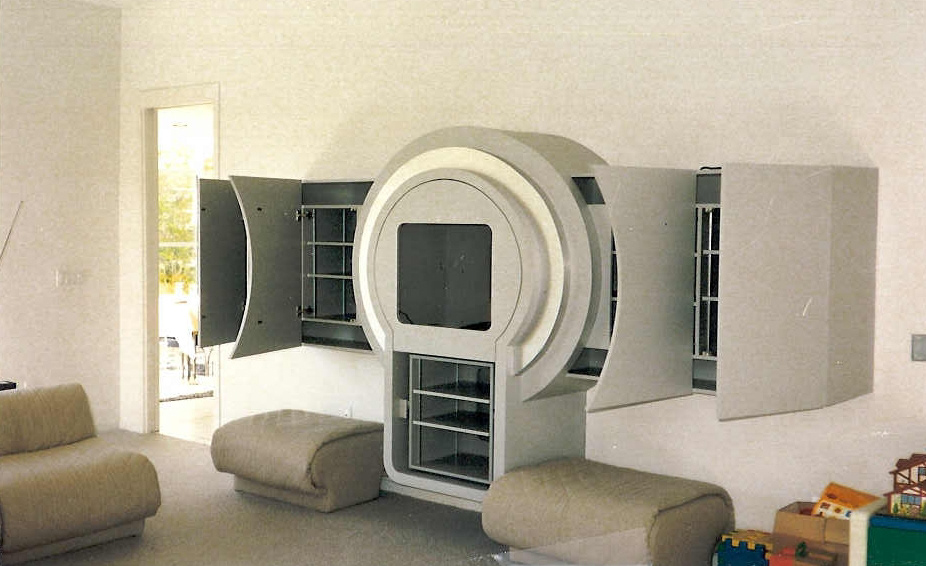

Great Room Art Piece - Entertaimnment / Fireplace / Bar
Designed for customer on an amiga with a 16 color printer that I used for printed concepts to help the customer visualize the product. Materials and methods are as follows, pillars are PVC sewer pipe wraped with granite laminate and cover the neon lights that illuminate the piece in the evening. there is a builtin entertainment center and a full functioning bar, with a gas fireplace. Seen under construction in the image below.
Designed for customer on an amiga with a 16 color printer that I used for printed concepts to help the customer visualize the product. Materials and methods are as follows, pillars are PVC sewer pipe wraped with granite laminate and cover the neon lights that illuminate the piece in the evening. there is a builtin entertainment center and a full functioning bar, with a gas fireplace. Seen under construction in the image below.

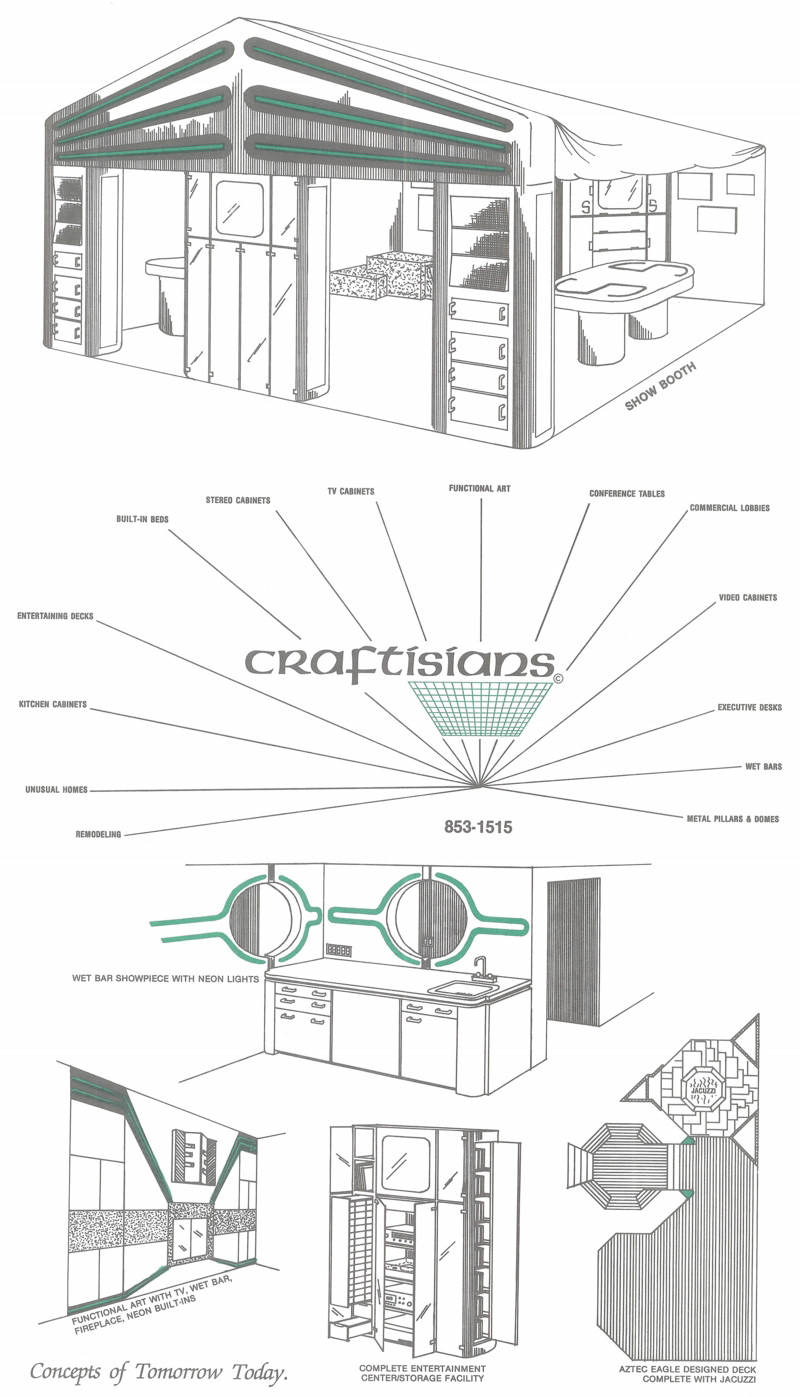
Builders Show hand out above and example of a project built after the show below
Designed and built from builders show idea; materials and methods are as follows
2 foot x 6 foot x 2 inch wide speakers mounted on swiveling pullout platforms, entertainmet center housed tv, stereo cd's and VHS tapes with cedar seperators and neon headpiece for evening ambiance.
Designed and built from builders show idea; materials and methods are as follows
2 foot x 6 foot x 2 inch wide speakers mounted on swiveling pullout platforms, entertainmet center housed tv, stereo cd's and VHS tapes with cedar seperators and neon headpiece for evening ambiance.
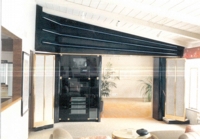
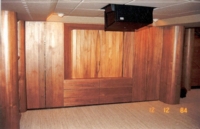

Basement Art - George Jetson meets Movave dessert
Custom designed and built with solid mahagany, mahagany veneers and turquoise; materials and methods are as follows, PVC sewer pipe wraped with veneer, angle drawers under staircase,door to long term storage behind the bigscreen, drawers for VHS tapes and CD's, flip up panel for remote controls, 10 inch diameter mahogany door handle with 4 inch tourqouise piece inset. full kitchen, floating solid freeflow mahogany shelves with support built into wall, fully insulated for sound, with custom walkout redwood deck.
Custom designed and built with solid mahagany, mahagany veneers and turquoise; materials and methods are as follows, PVC sewer pipe wraped with veneer, angle drawers under staircase,door to long term storage behind the bigscreen, drawers for VHS tapes and CD's, flip up panel for remote controls, 10 inch diameter mahogany door handle with 4 inch tourqouise piece inset. full kitchen, floating solid freeflow mahogany shelves with support built into wall, fully insulated for sound, with custom walkout redwood deck.
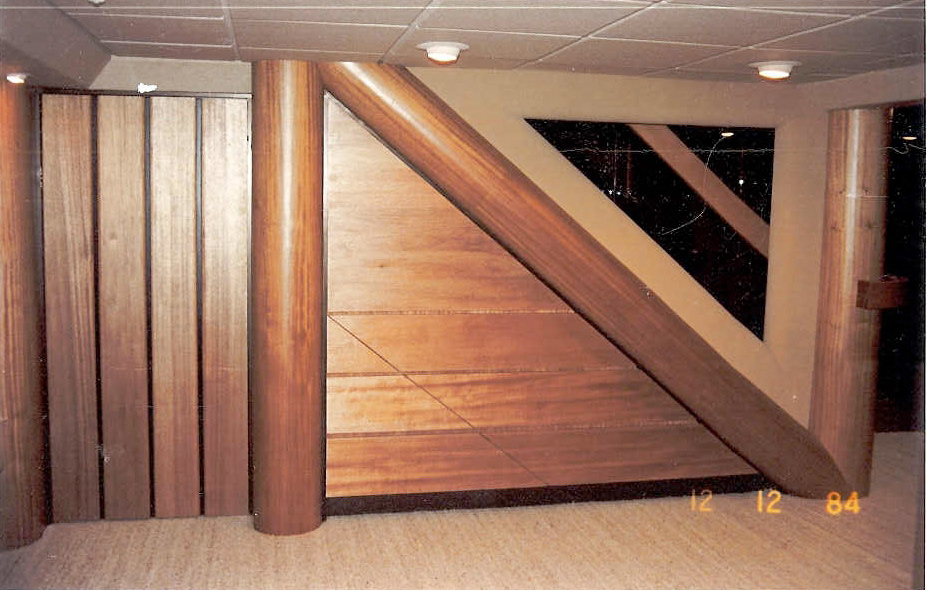
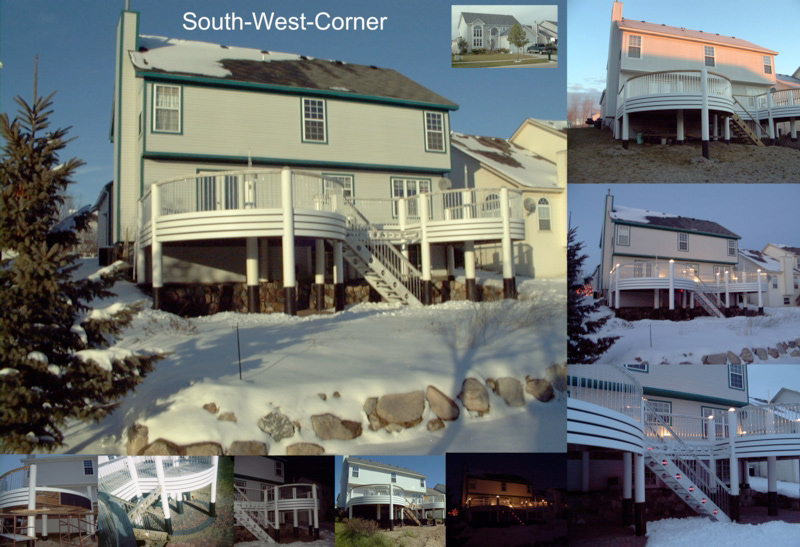
Curve Deck Art Piece
Designed and built for my family, the purpose was to test new construction practices and train my sons in construction art encouraging attendance at college. Methods and materials; Corrogated pipe filled with concrete as footings, PVC pipe sitting on top supporting the structure, acrilic polished rods polished at both ends to transmit light to acrilic sandwiched between the top and bottom hand rail, reveals around the deck are synboard with a painted black backing, each tube is fitted with adjustable lights, staircase with marine style beams with all stairs lit on both sides, all top boards are routed with a half inch radious, glass block walkways to allow light to lower level.
Designed and built for my family, the purpose was to test new construction practices and train my sons in construction art encouraging attendance at college. Methods and materials; Corrogated pipe filled with concrete as footings, PVC pipe sitting on top supporting the structure, acrilic polished rods polished at both ends to transmit light to acrilic sandwiched between the top and bottom hand rail, reveals around the deck are synboard with a painted black backing, each tube is fitted with adjustable lights, staircase with marine style beams with all stairs lit on both sides, all top boards are routed with a half inch radious, glass block walkways to allow light to lower level.

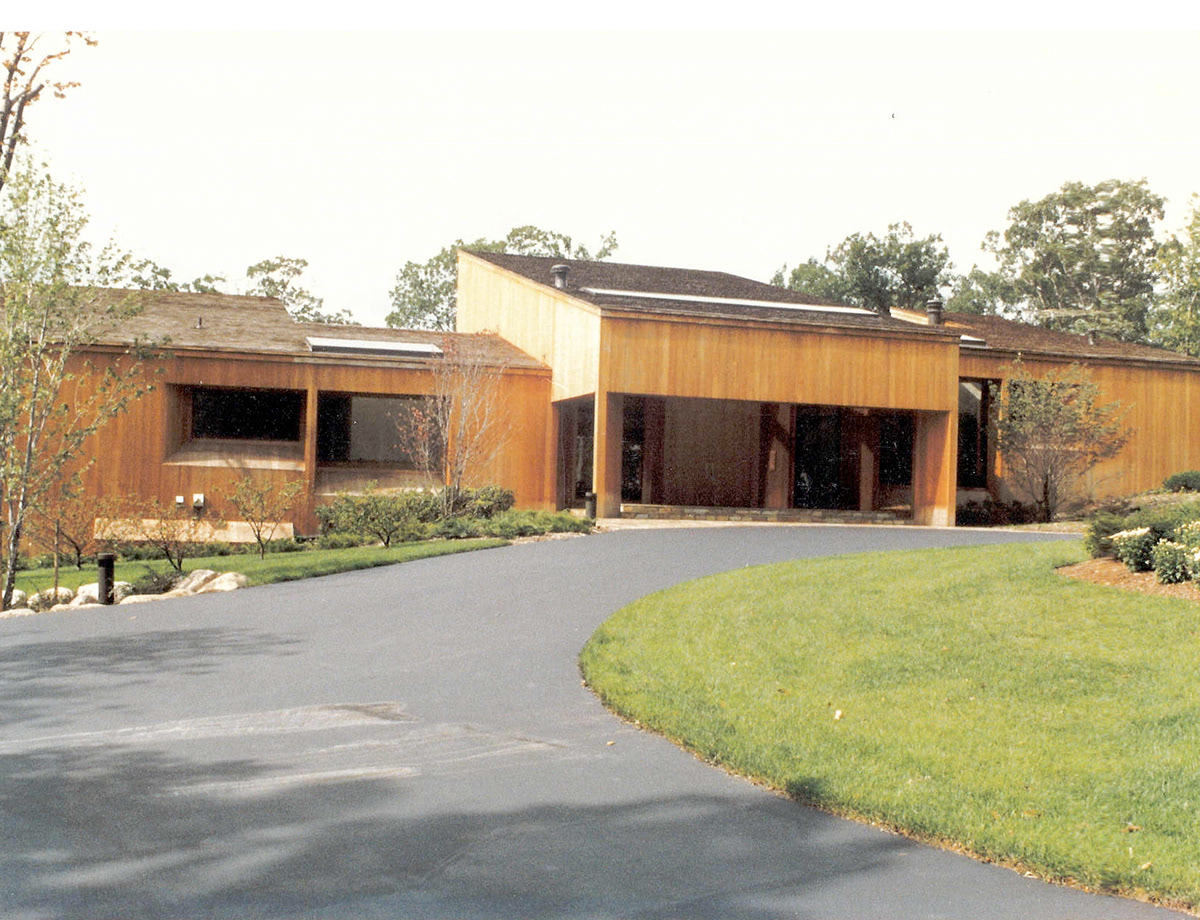
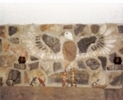
Natural Stone Fireplace with Eagle design
Field stones were split on site from farmers field
Field stones were split on site from farmers field
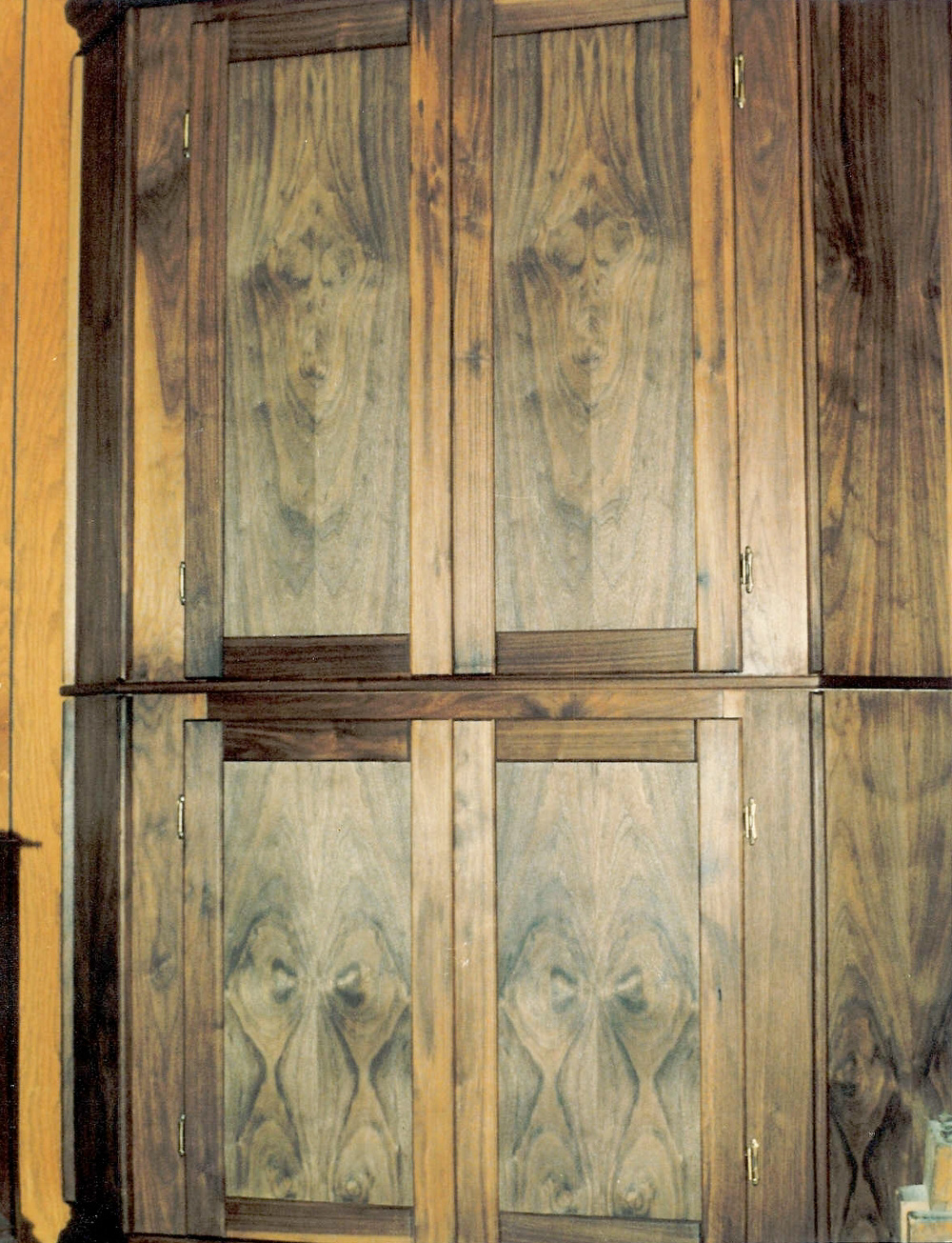
Matching walnut cabinets with matching doors

