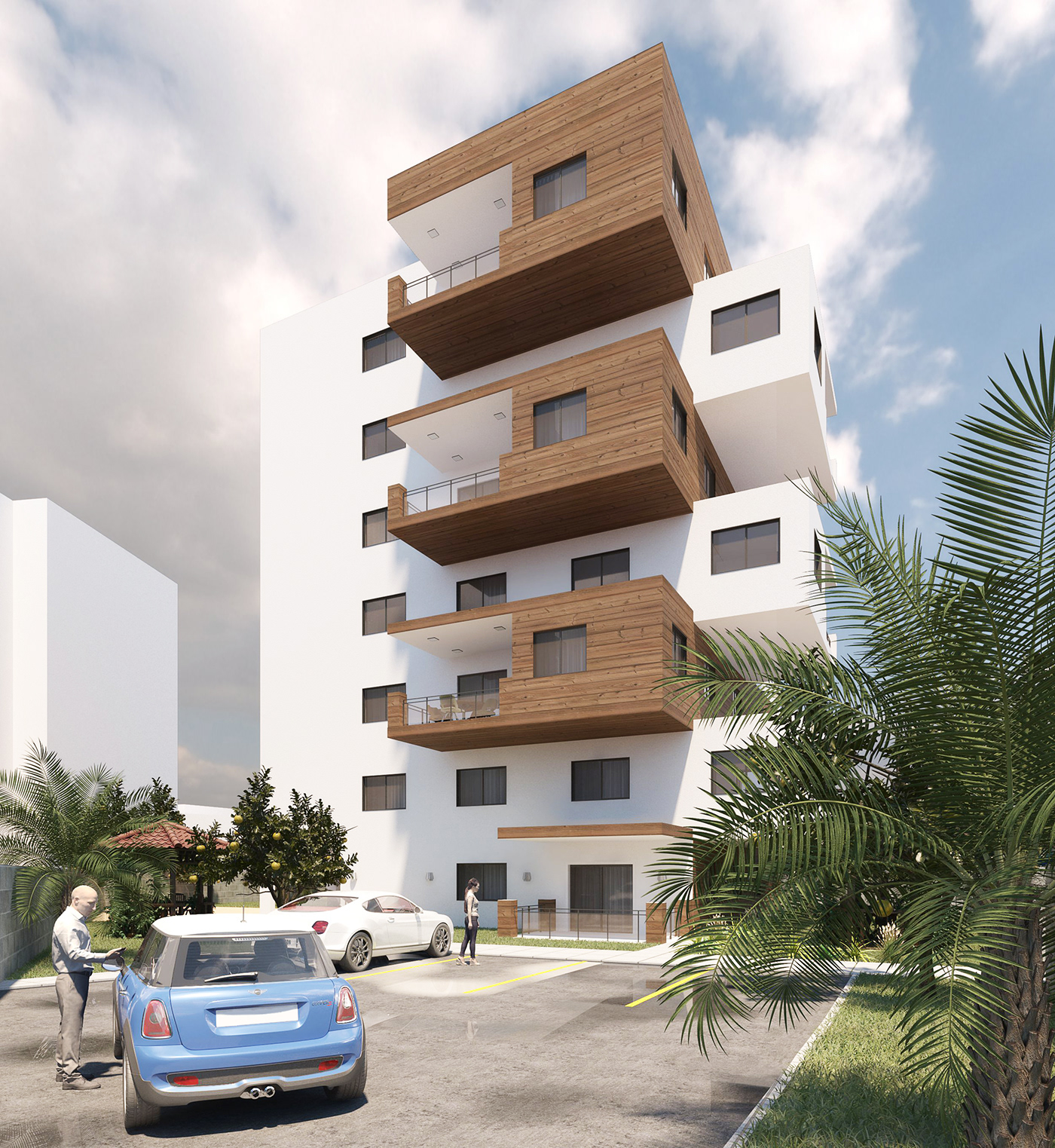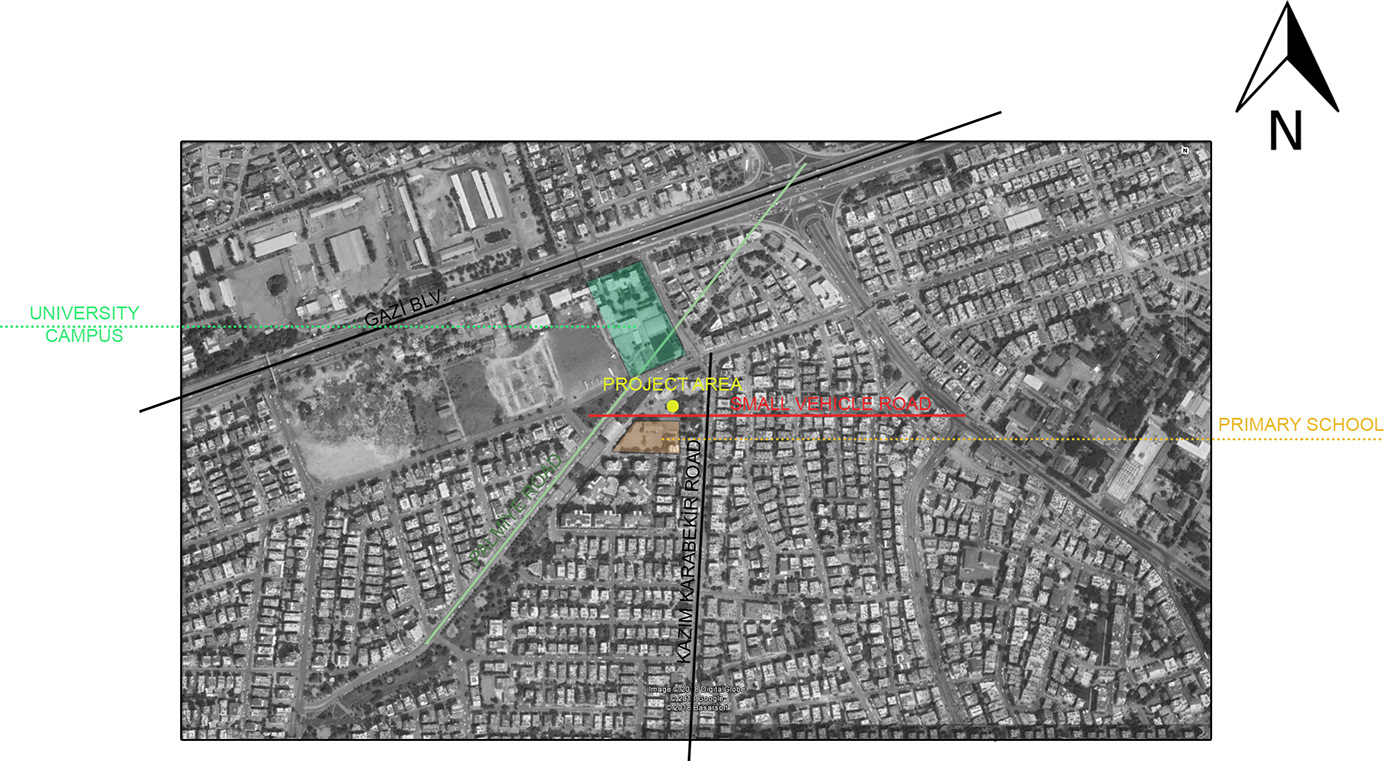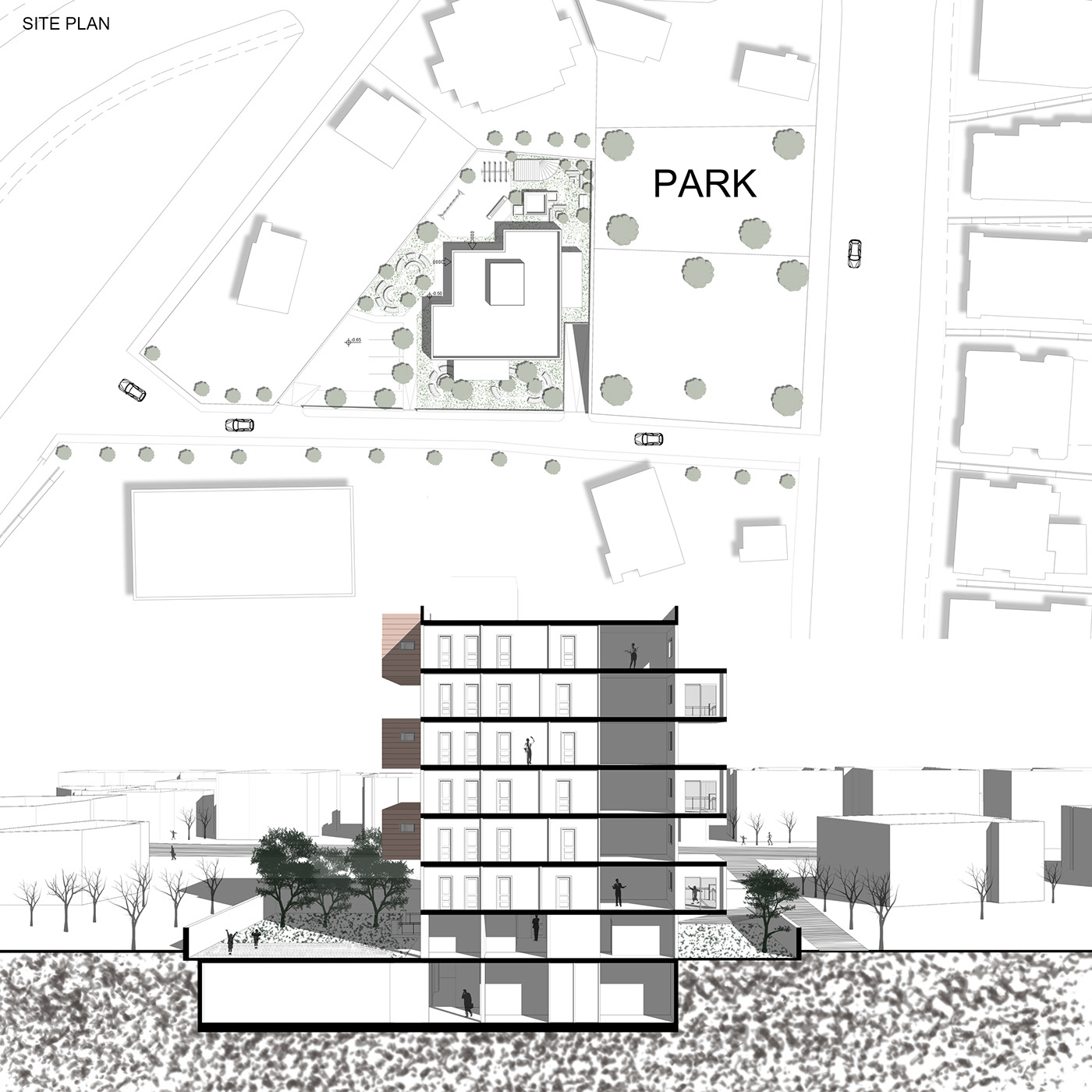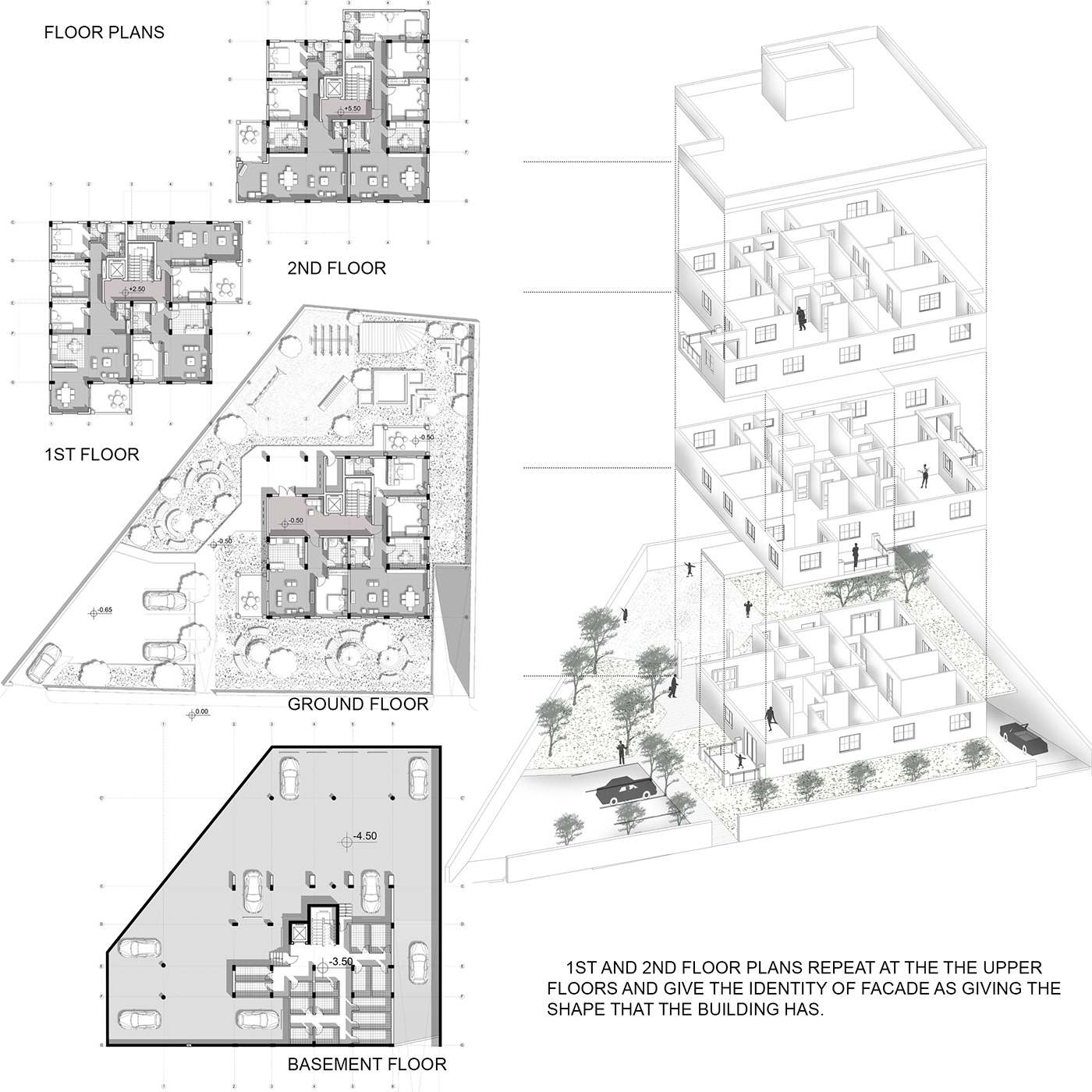ORIENTATING THE USERS

In this project in Antalya, Turkey; main idea was to oriantate the users to their potential needs. Around the area, there are a primary school, a university faculty bulding, a public green park and a narrow vehicle road.

Area Analysis: The project area is located in the center of some main references to take serious in the design process; a university campus near to the area, a primary school and a narrow vehicle road that intersects with the main transportation ways.

Form transformation diagram - shows that how the form developed and specialized for the needs of the users. As the modular form turns, the building offers new views. The candilevers that points the important spots are one of the major elements in the design of building.


The potentials of area shows us the potential users of the apartment building that will be designed. The families with children, the families without children, the university students are the potential users. So the enviromental places are considered as the most important relations of the potential users and the outher life.
Also variations in the plans are designed for different user profiles. There are three different types of floor plans. They excist different numbers of flats. The flats provides different numbers of bedrooms, bathrooms, opened and closed kitchens to provide needs of potential users. Also the parking issue has required car parks on the basement floor. The remaining area from the car parks are used as storages for each flat in the building.




