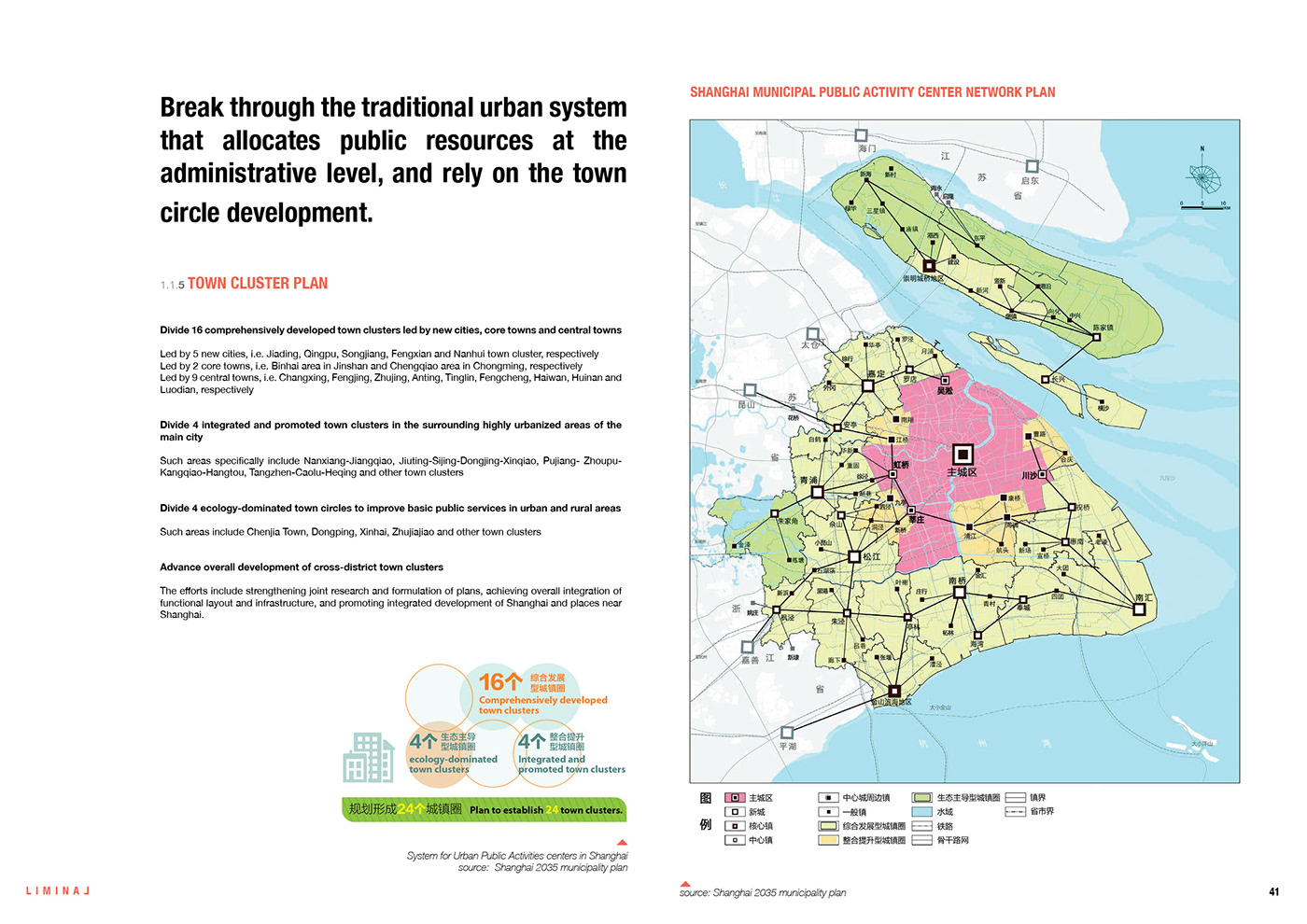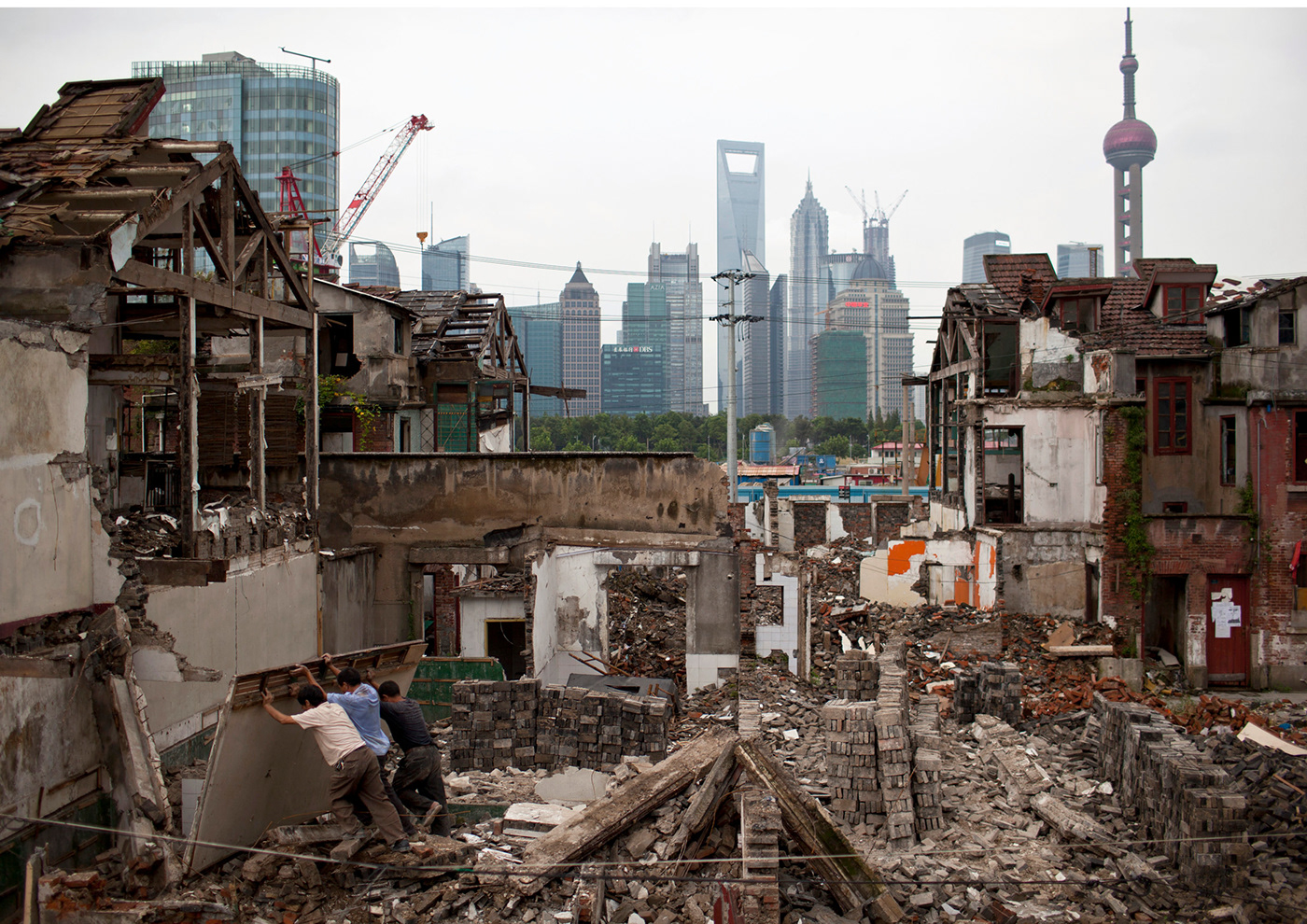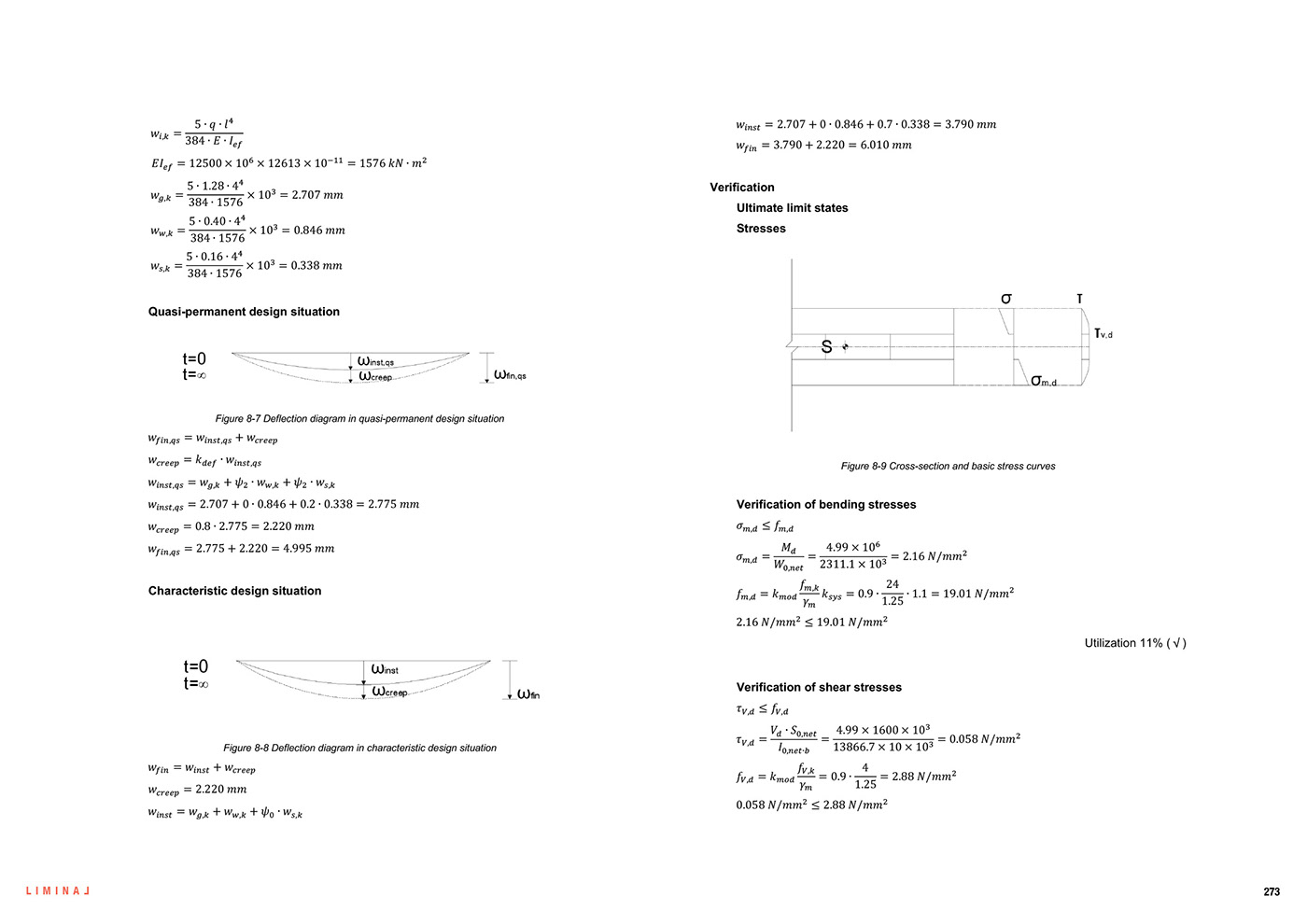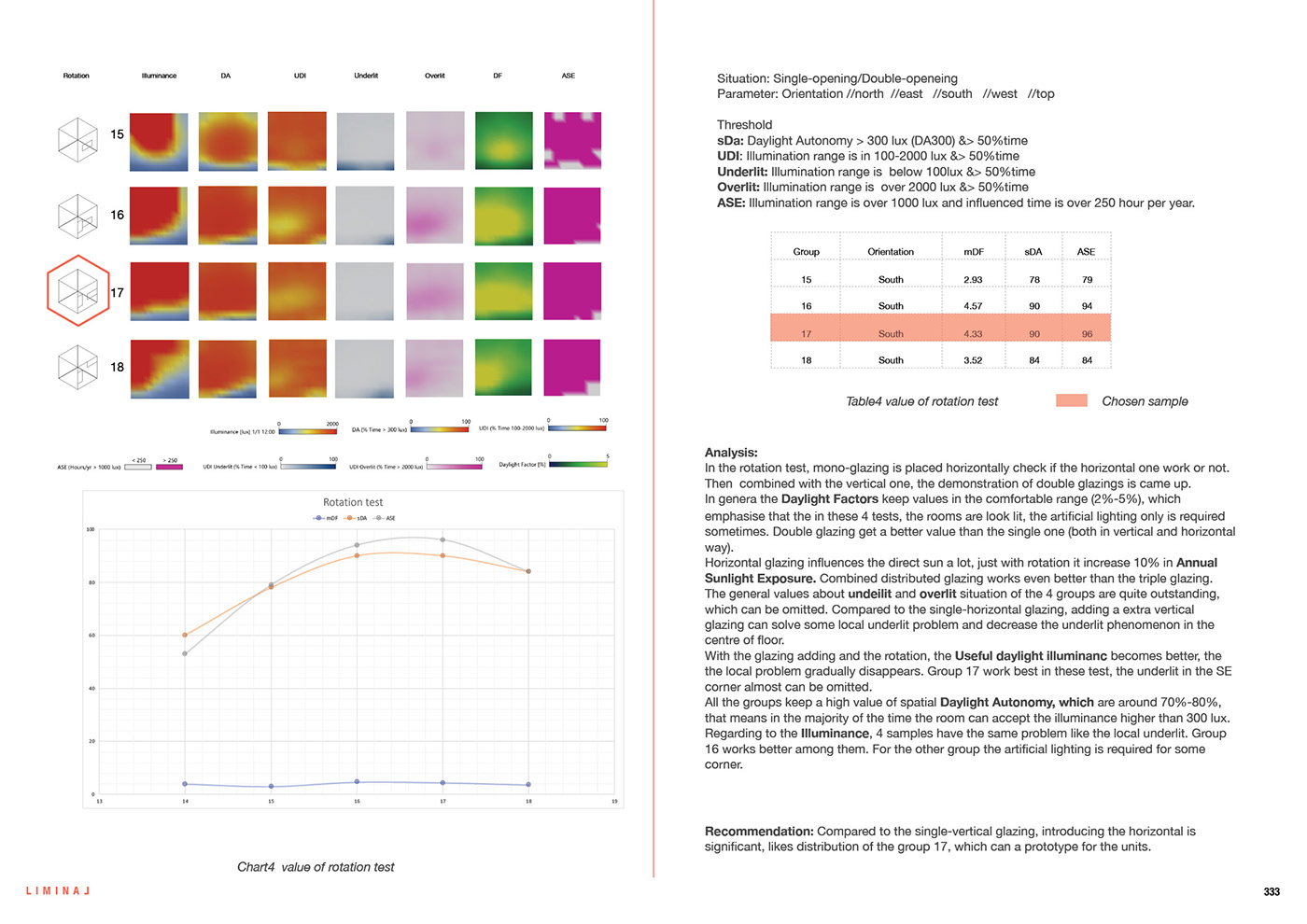
LIMINAL is an ambitious, multidisciplinary project that aims to explore the different dimensions of an architecture in transition and the implications of the paradigmatic digital shift on our contemporary built environment: from the primacy of industry to the primacy of knowledge. To investigate the breadth and intensity of this digital shift, our project is set in a hyper-dynamic neighborhood in central Shanghai, where the construction momentum is increasingly met with new challenges of 21st-century co-habitance demands.
Set to its own rhythm with its particular architectural and cultural heritage, the ‘inland island’ provides opportunities to develop an alternative collaborative micro-housing project that rethinks the public-private relationship and the value of shared space. Adopting its ideas of community living space from traditional Chinese village planning, the main design approach starts from Li, the simple square-shaped form around which a succession of solid and void spaces is conceived and realized to create a continuous alternating juxtaposition between public and private spaces. These interplays create multiple opportunities for expanding the limits of the threshold and generating diverse transitional spaces.
L12, the multi-spatial co-living block, is a remarkable site of 24 thousand square meters. In order to approach a project of such magnitude, the team adopted a non-linear approach in which the urban, architectural and detailing levels were co-developed simultaneously. Due to the codependence and mutual constructivism of these levels, the project is conceived as a complex organism: the organs (building clusters), tissues (buildings), and cells (dwelling units).
Unlike its surroundings, L12 is a horizontally spread development that deploys compactness and density as a main tool to foster a socially productive environment. To borrow Stafford Ikeda’s input on the psychology of innovation from his paper titled Reurbanizing Economics: Density + Diversity = Development and Discovery. To continue on the same thread: diversity is further promoted through the design of the individual cells through a customizable set of organizations that work within a construction framework that supports off-site fabrication in a nearby industrial factory, to facilitate and optimize the construction-build process.
The architectural design is further supported with detailed structural verifications and optimized through energy simulations and building service decisions that ensure the highest possible building performance. All supporting drawings and diagrammatic schemes are included within the body of the book including a collection of photorealistic visualizations that depict how the block would feel like once completed.















































































































































































































