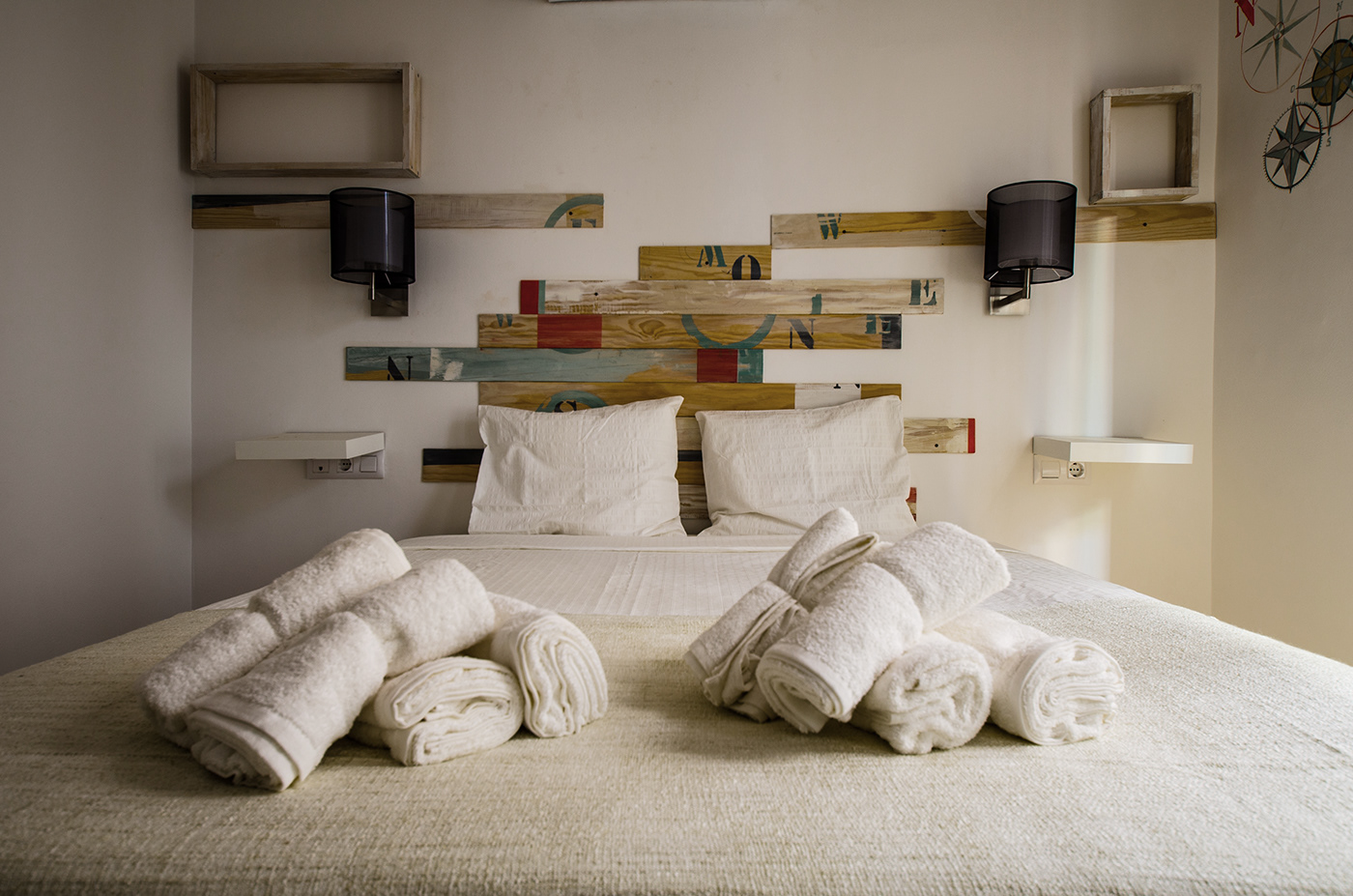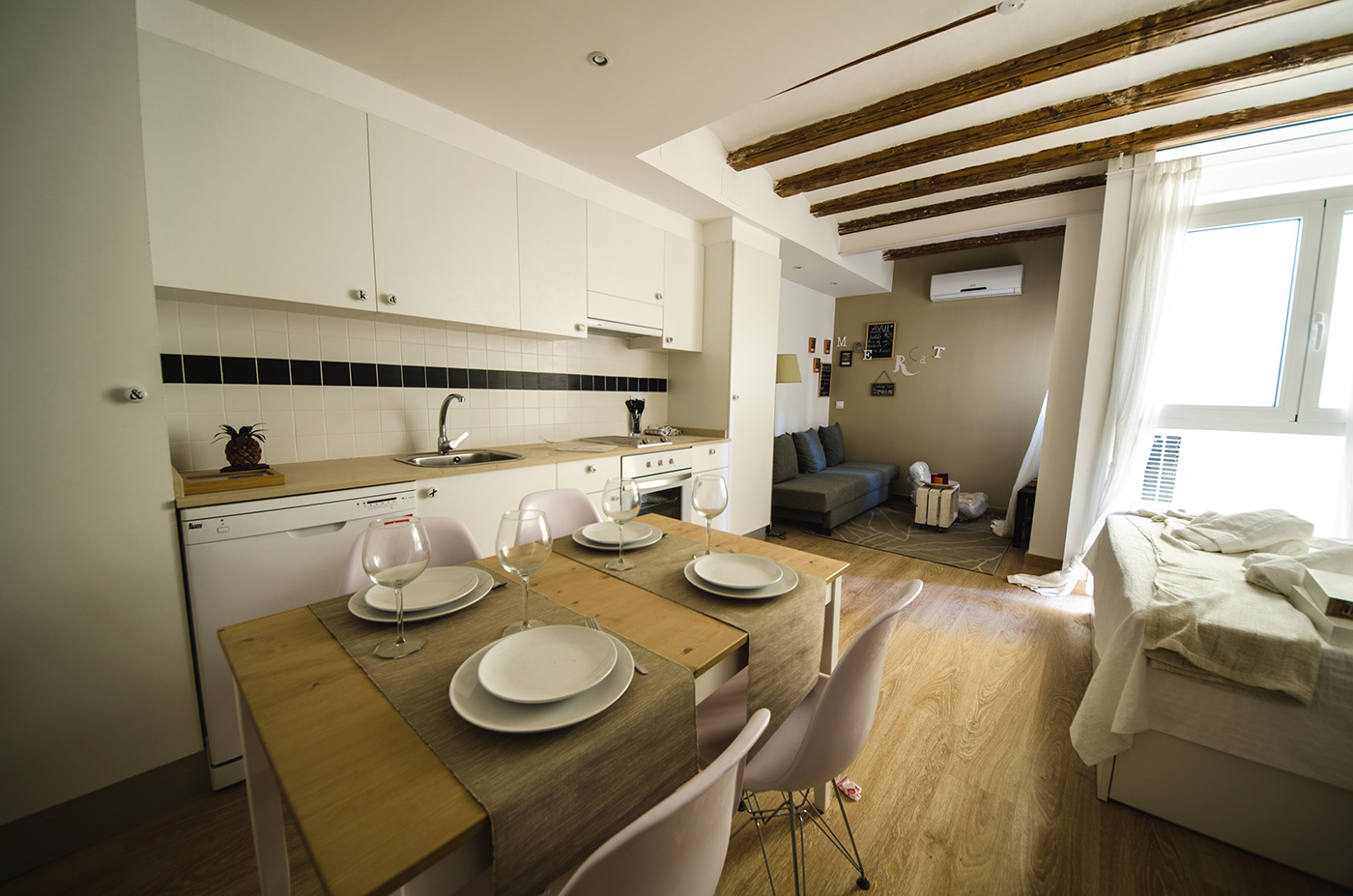ARCHITECT: NURIA HERAS DIEZ
ARCHITECTURE FIRM: nu.he STUDIO
LOCATION: Barcelona, Spain
YEAR: 2014
AREA: 498.02 m2
Located at 5 minutes walk from the Music Palace of Barcelona, the design of Sant Pere Mitja start with a real need of consolidate its structure. The building consist in 6 residential stories and having a amenity area at the ground floor. Dated on 1820 it currently have 11 completely rehabilitated apartments.
The building was owned by several different owners that develop several interventions. Those interventions impact the structural stability of the building, for instance, punched windows were open at the bearing walls of the central courtyard. Some of these interventions were irreversible and unstable becoming one of the main challenges of the intervention. A deep structural consolidation was done at the beginning of the project to fix some of these previous interventions but at the same time demolish any partition wall that creates dark and complex dwelling layouts.
The interior design intend for the apartments uses 2 different languages. One for the ones that are facing the street, based on wooden walls for the bed headboard wall finish and punctual artwork in the opposite walls. Those apartments that are located close to the inner courtyard, brownish rustic plaster.






