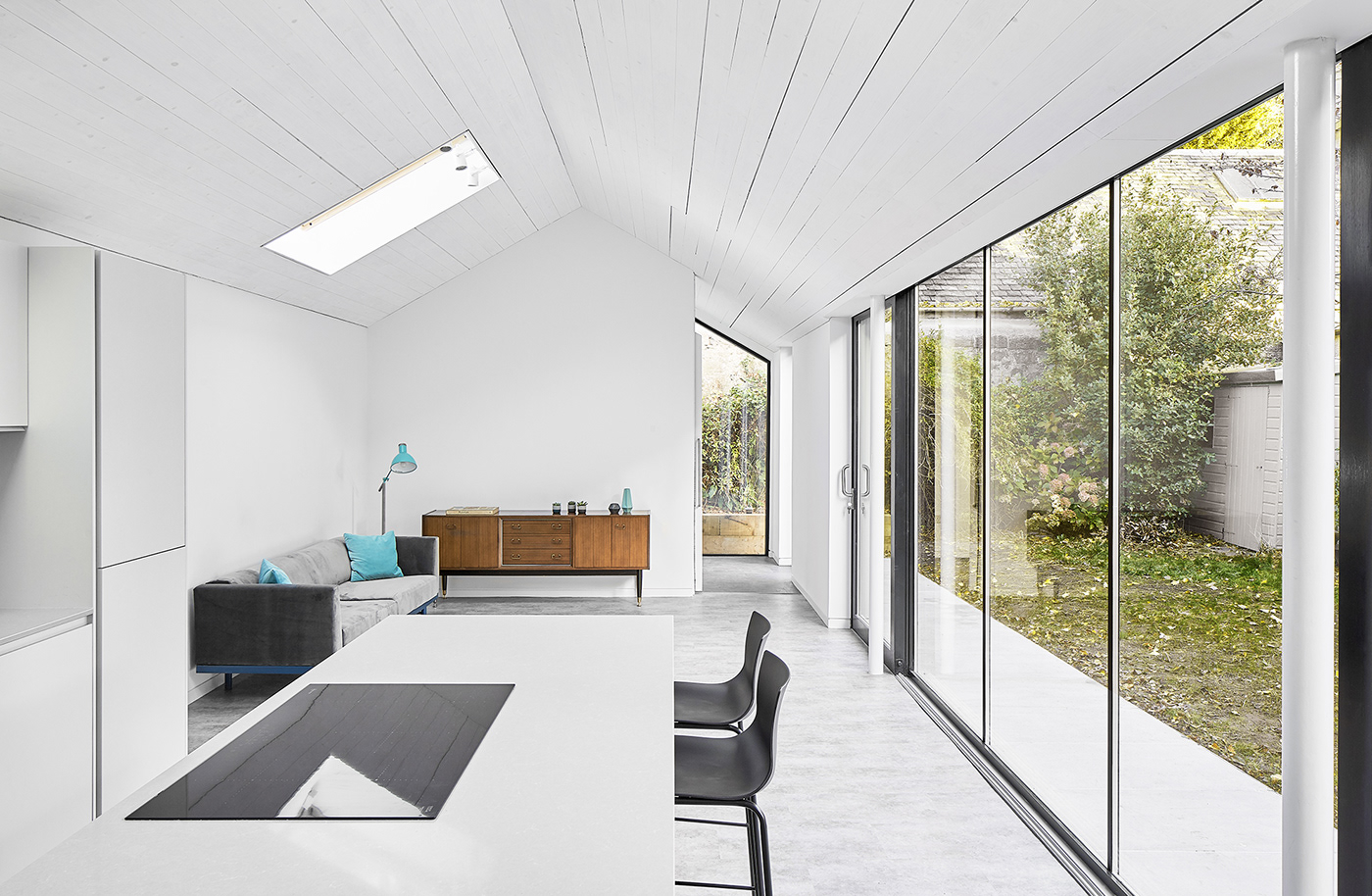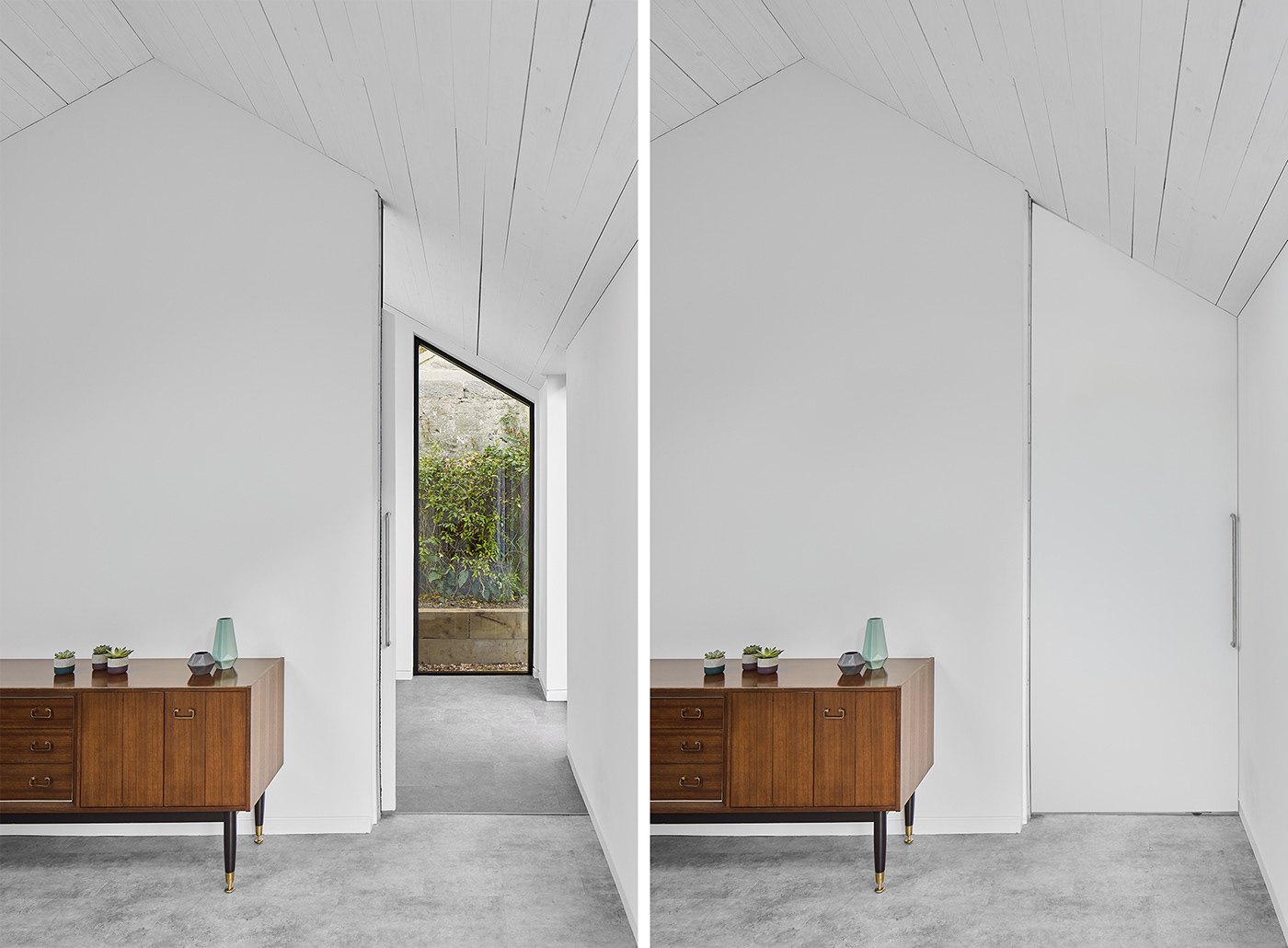
Interior and Exterior Architecture Photography.
Edinburgh, Scotland
Architect: Konishi Gaffney Architects
Photographer: Nanne Springer


“Zinc roof and siberian larch clad house extension in The Grange. The new extension houses kitchen, dining room and study and connects to the existing house using the original outshoot extension.
By keeping the eaves low at 2.5m and forming a shallow pitched roof the design takes on a single volumetric form that allows for high ceiling heights internally whilst minimising the visual impact and overshadowing to the garden and neighbouring property. A contemporary approach to details and materials has been employed with light timber cladding treated tand a dark grey zinc roof that compliments and yet is distinct from the existing stone building.
Dark framed sliding doors and frameless glazing give an unobstructed connection with the garden.” (by Konishi Gaffney Architects)






____________________________
Find me on INSTAGRAM!
____________________________
All Images © Nanne Springer. Please contact us, if you are interested in publishing our projects. Thanks!



